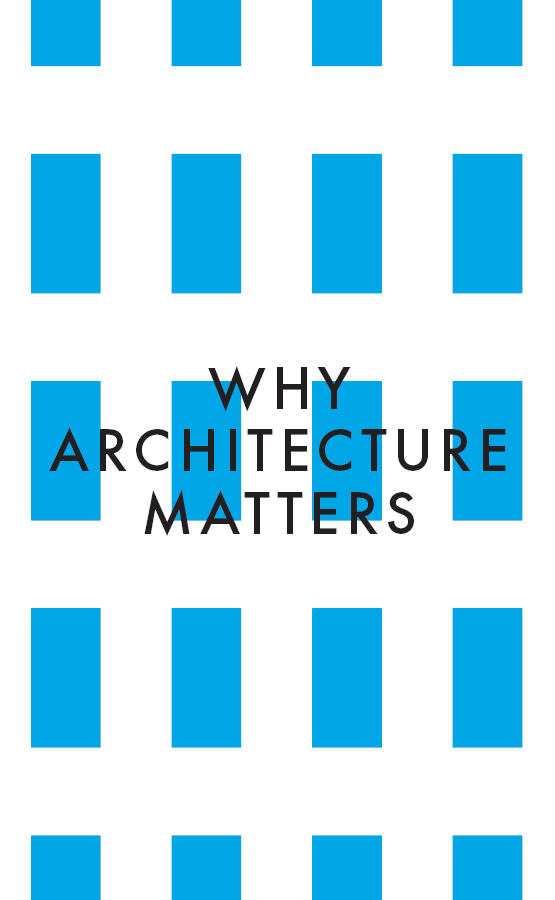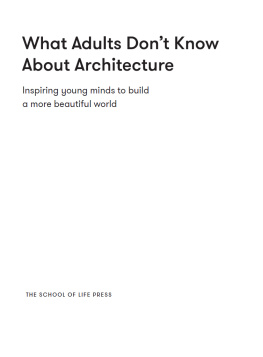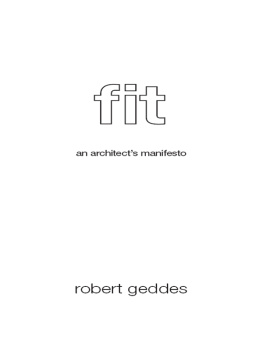
About the Author
Aaron Betsky is an architectural curator, critic, educator and writer. He is dean of the Frank Lloyd Wright School of Architecture, Taliesin West, in Scottsdale, Arizona, and Taliesin, in Spring Green, Wisconsin.
PREFACE
I have an addictive personality. Luckily, my main vice is architecture. I get up in the morning and surf architecture sites. I look at architecture all day long (luckily, I work at Taliesin and Taliesin West, two Frank Lloyd Wright sites that fulfill my needs on a daily basis), talk about architecture incessantly, teach it, write about it, and argue about it until it is time to go to bed. When I travel, I visit sites of great architecture and try to see the latest constructions, immersing myself in whatever beautiful or intriguing spaces I can.
About the only thing I do not do is make architecture in the traditional sense. Instead, I make books like this, write articles, lecture, and teach. I have tried to be a designer, and like to think I was pretty good at it, but I quickly learned that my talents were more as a scrivener, a critic, an editor, and one who could help a student figure out just how to make a good design better.
What I have done instead of sitting at a drafting table is to gather together images and ideasmainly from and about architecture, but also from art and art history, philosophy, and other areasstring them together, layer them, cut through them with (mis)interpretations, and then weave together theories about why architecture matters.
But you cant learn to love architecture or figure out why it matters just from abstractions. I LEARNED TO LOVE ARCHITECTURE BY EXPERIENCING BUILDINGS, SITES, INTERIORS, AND IMAGES. I travel around the world because I am asked to give lectures or otherwise to contribute to some part of the architecture culture, but in truth it is so that I can experience places that human beings have transformed into spaces for human appearance. Nothing gives me greater pleasure than to see a beautiful building or to walk a site where human and natural beauty come together. It is that experience I want to share here, but also to encourage you as a reader to have for yourself. GO OUT AND FIND A BUILDING. HUG A COLUMN, WANDER THROUGH A CITY, OR IMMERSE YOURSELF IN AN ENVIRONMENT CRAFTED TO TAKE YOU TO ANOTHER PLACE.
Luckily, you dont always have to travel in real life. Films, videos, and good, old-fashioned books have the same power to transport us into a new reality. Improve your carbon footprint and snuggle up with a good novel or a movie. A lot of this book is the result of my having spent a great deal of time doing exactly that.




WHY ARCHITECTURE IS SO COOL (TO A TEENAGER)
| It all started with tea at Mrs. Schroeders. I was in high school in a small village in the Netherlands, where I had moved with my parents and sister when I was four years old from, of all places, Missoula, Montana. I had been given a classroom assignment to write an essay about an art movement that was named after the magazine it published, De Stijl (The Style). Its most famous proponent was the artist Piet Mondrian, whose paintings evolved into squares and rectangles in primary colors, caught in a web of black lines he carefully calibrated, like the whole composition, to have what he felt was just the right width and run. I tried hard to understand these abstractions, but they were, well, abstract. |
|---|
You know, there is a house that is like a three-dimensional Mondrian, my teacher said, sensing my frustration with the flat pictures; a friend of mine owns it, you should go see it. She arranged a visit, and one sunny spring day I mounted my bicycle and rode the almost nine kilometers to the house. As I approached the building, I cycled along a row of houses clad in brick, like almost every neighborhood in the Netherlands I knew. Then the row stopped and gave way to a single white line, then a deep recess held by a horizontal plane at the top, a yellow strip running along its front, and a red strip behind it, with a balcony intersecting the shadow and connecting to a white wall with no windows, no doors, and no details to give away its scale.
I was somewhat perplexed. I dismounted, parked my bicycle along the fence of white posts, and saw that the rhythm of planes and lines continued on the houses other side, pushing and pulling at whatever volume was hiding inside. I understood what my teacher meant, and I also saw the skeleton of the row of houses next door, their brick stripped away, their structure exposed and bleached. This was not just a house: this was the scaffolding for a building, or the building parts out of which something else could be constructed. It was full of possibilities. It was also unfinished, raw, and strangely so much more full of life than its staid neighbors.
Later, I found out that the elevated highway that stood right next to the house had not been there when the building was finished in 1924; instead, the planes had dissolved the urban forms into the geometry of meadows and irrigation ditches that marked what was then open country.
I opened the gate, walked in, and rang the doorbell, noticing the small bench where, I found out later, the friends of Mrs. Schroeders son used to come and sit while they talked to him through the window opening into his small room on the ground floor.
Mrs. Schroeder, by then in her eighties, opened the door and took me upstairs.
The world fell apart. I had no words for the complexity of what I encountered. The stair arrived in the middle of the second floor, where the game of planes continued, but now in bright colors. There was a red piece of floor and a blue one, and then a blue part of the ceiling and a yellow strip running overhead. Soon it became clear how it all worked. Mrs. Schroeder began moving walls, and as she did so the one large room became two rooms, then three, and then four, leaving only the staircase open. Each space, once it was closed, contained its own planes coming together or spinning apart to shape the room without making any objects.
What things there were, whether built-in cabinets or chairs, sofas, desks, and tables, were of the same design. The houses architect, Gerrit Rietveld, had been a furniture designer whom Mrs. and Mr. Schroeder had hired to redo the interior of their jewelry store. The house was the first of many buildings he went on to design, but he was just as famous for compositions such as the Red Blue Chair, two angled slats in red and blue held in a network of black-painted sticks with yellow tips.
So this was architecture. You could make a space that could change according to how you used it, or whether you wanted to be alone or in company. You could mark and measure each plane and piece of space so that you always knew your body in relation to its surroundings. You could make a home for yourself that was radically modern, even fifty years after it had been built.
All this moving around has made me hot, Mrs. Schroeder said. Shall we have some tea? Here, sit down at the table there in the corner. I followed her suggestion and was just looking outside when she reached over, turned a latch, and opened each window that met at the corner. Suddenly, the edge disappeared. I felt as if all the space in the room escaped into the garden and all the space outside rushed into the room.
Next page












