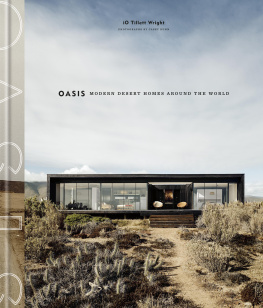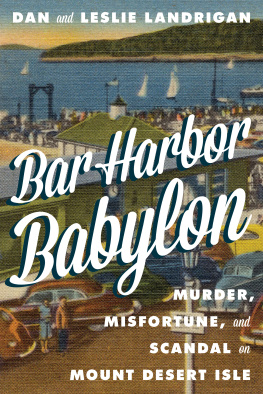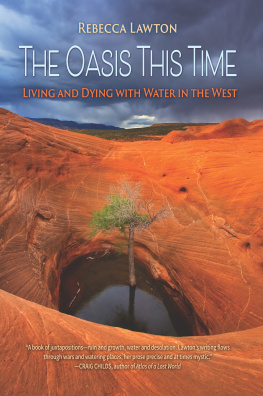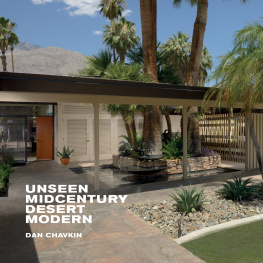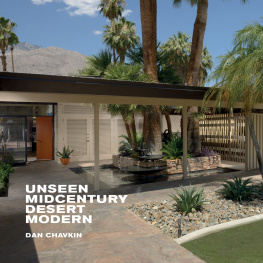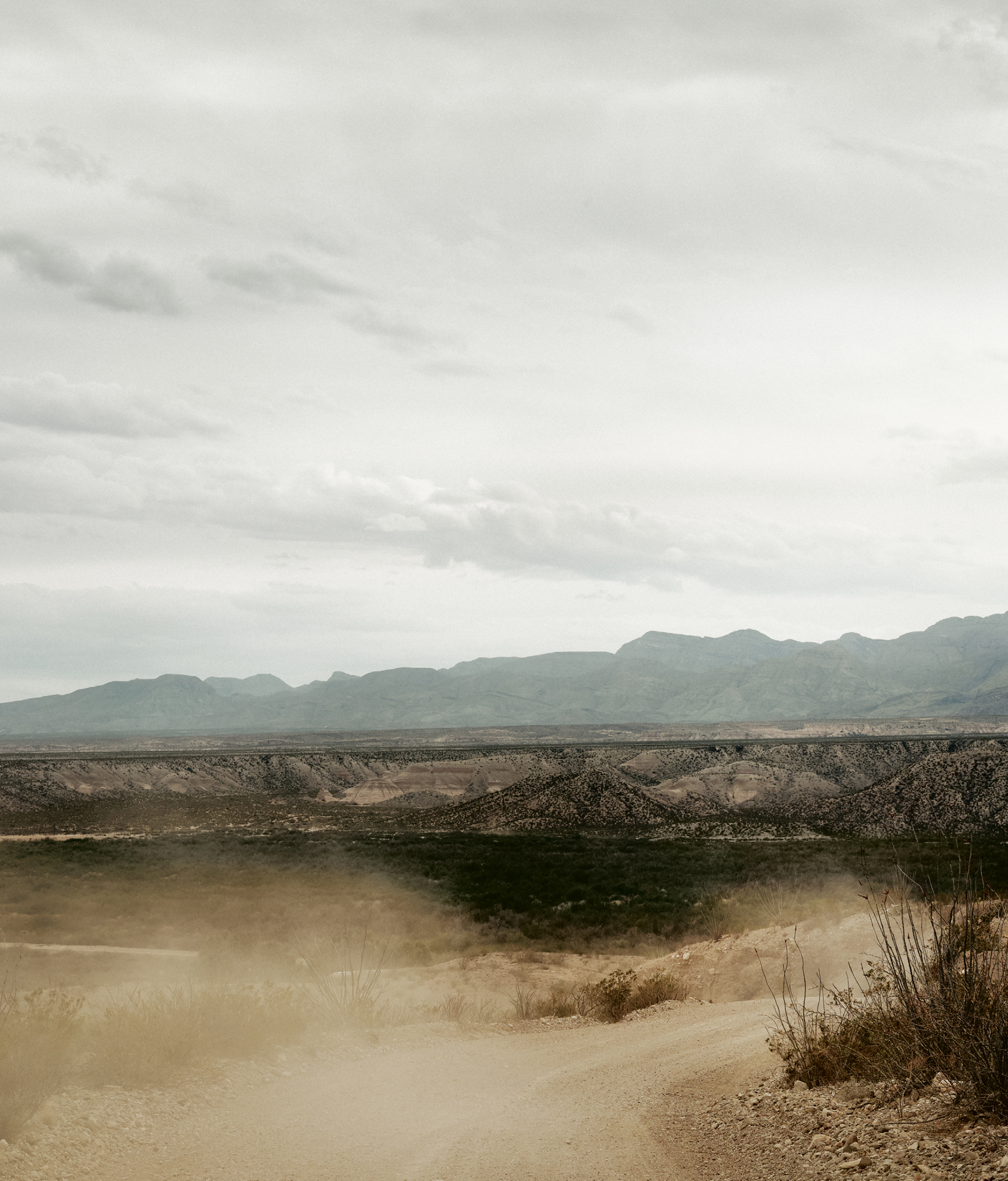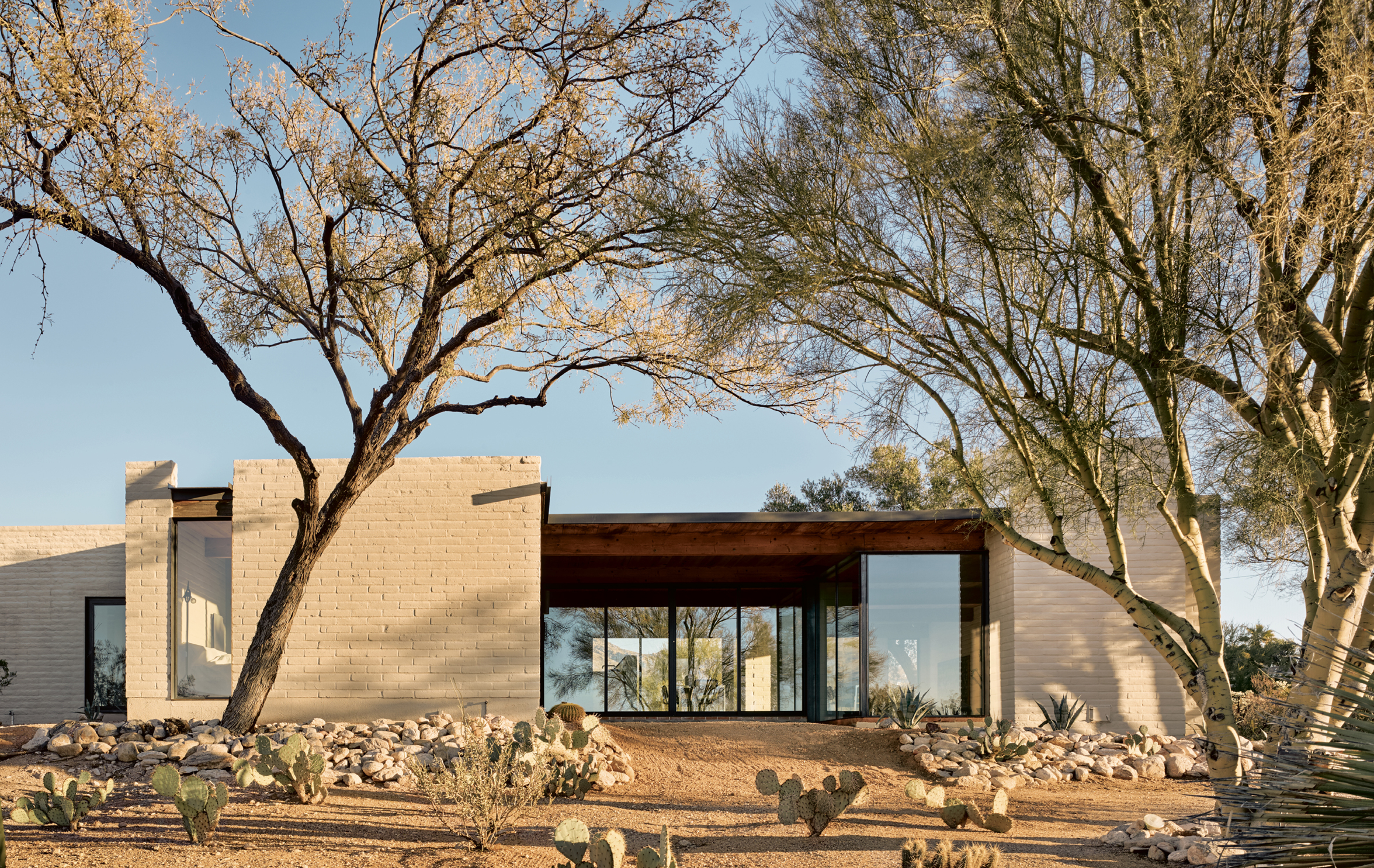
Casa Pask was originally built by architect Jerry Thayer between 1965 and 1968.
CASA PASK TUCSON, ARIZONA, USA
To say that Scott Pask is attentive to detail would be a vast underestimation of his capacities. It can only be explained by this: At the very top and bottom of any walls made of drywall in his house, there is a one-inch indentation that is virtually invisible to the unsearching eye, but that undoubtedly ruined his contractors life. Most of Casa Pask is like that: You know its extraordinary, but you cant quite pinpoint what is making you salivate. Its the tiny, minuscule details like these. The placement of a blanket, just so; the cantilevered windows, positioned exactly to catch the best light at the time of day you would naturally find yourself in that room; the clean, disappearing lines of stone in the kitchen that make you feel certain it would be safe to eat straight off the countertops.
The alchemy of a talented curator is in full effect at Casa Pask. Scott, who is a Broadway set designer by trade, has a keen eye for color, material, and furnishings. The house is a showcase of his exceptional taste, in pieces from Mexico, Morocco, Turkey, and the Southwest. Commissioned by Eileen Sherlock, the three-thousand-square-foot house was originally built by architect Jerry Thayer between 1965 and 1968. In 2011, Scott bought the three-bedroom, three-bathroom home from Sherlock and immediately commenced work on a renovation of his own design. Collaborating with architect Graydon Yearick, Scott turned to University of Arizona graduate Scott Woodward to be his builder, and his dear friend Chris Evans to project supervise, since Scott spends most of his time in New York.
The major overhaul, interior and exterior, took three years. Of the layout, Scott says, The open plan was perfect for how I envisioned my escape in the desert, with spaces that flow from one into the nexta sort of desert cave that has both intimate and large-scaled volumes of space and much exposure to the outside terrain and desert light.
The first thing they did was sandblast the ceiling. It was wood, said to be Douglas fir sourced from nearby Mount Lemmon, but it had been painted a very dark brown, almost black. Once that was completed the entire palette of the home became much clearer.
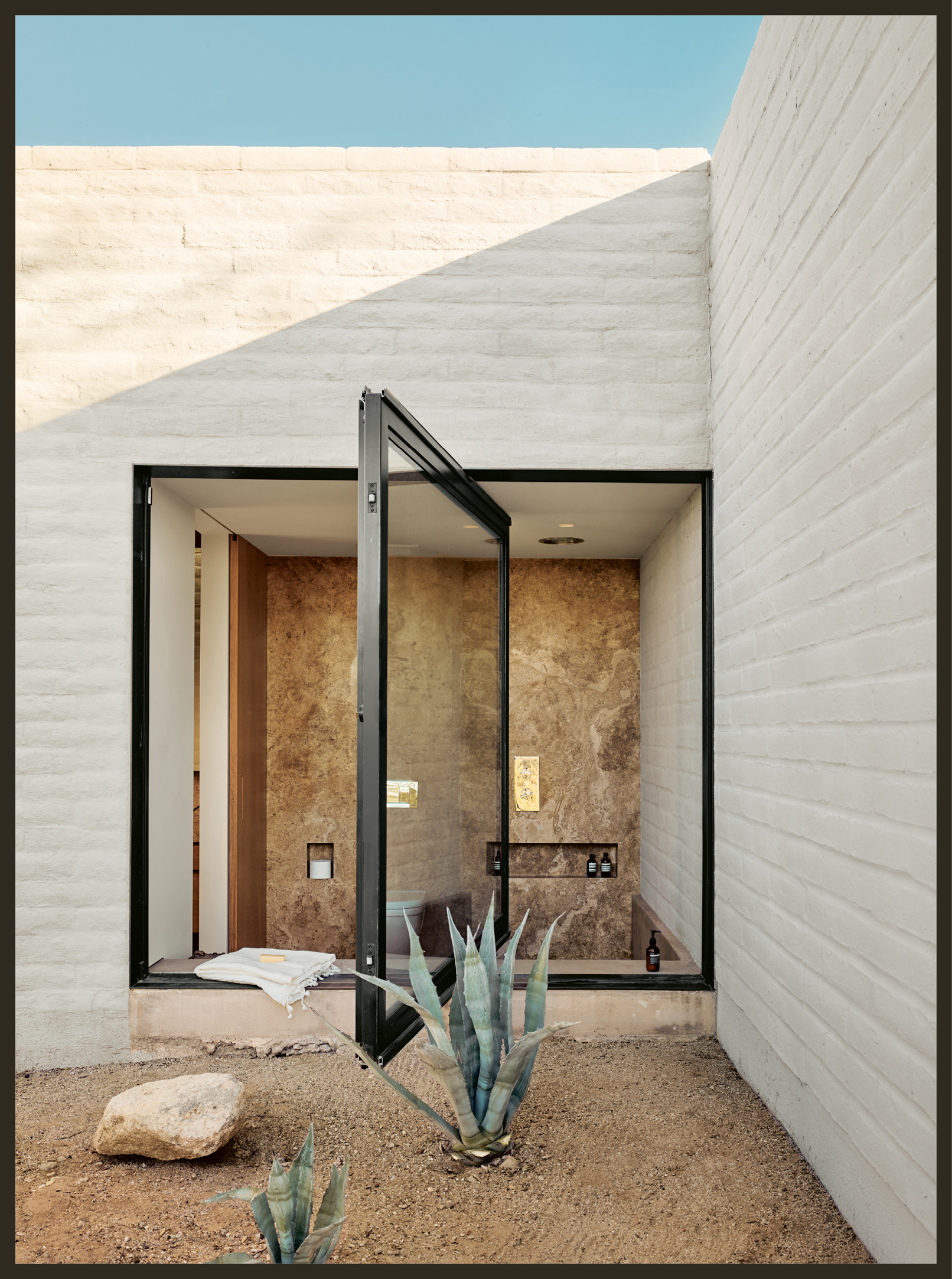
This is the master bathroom window; it swings open to the desert outside.
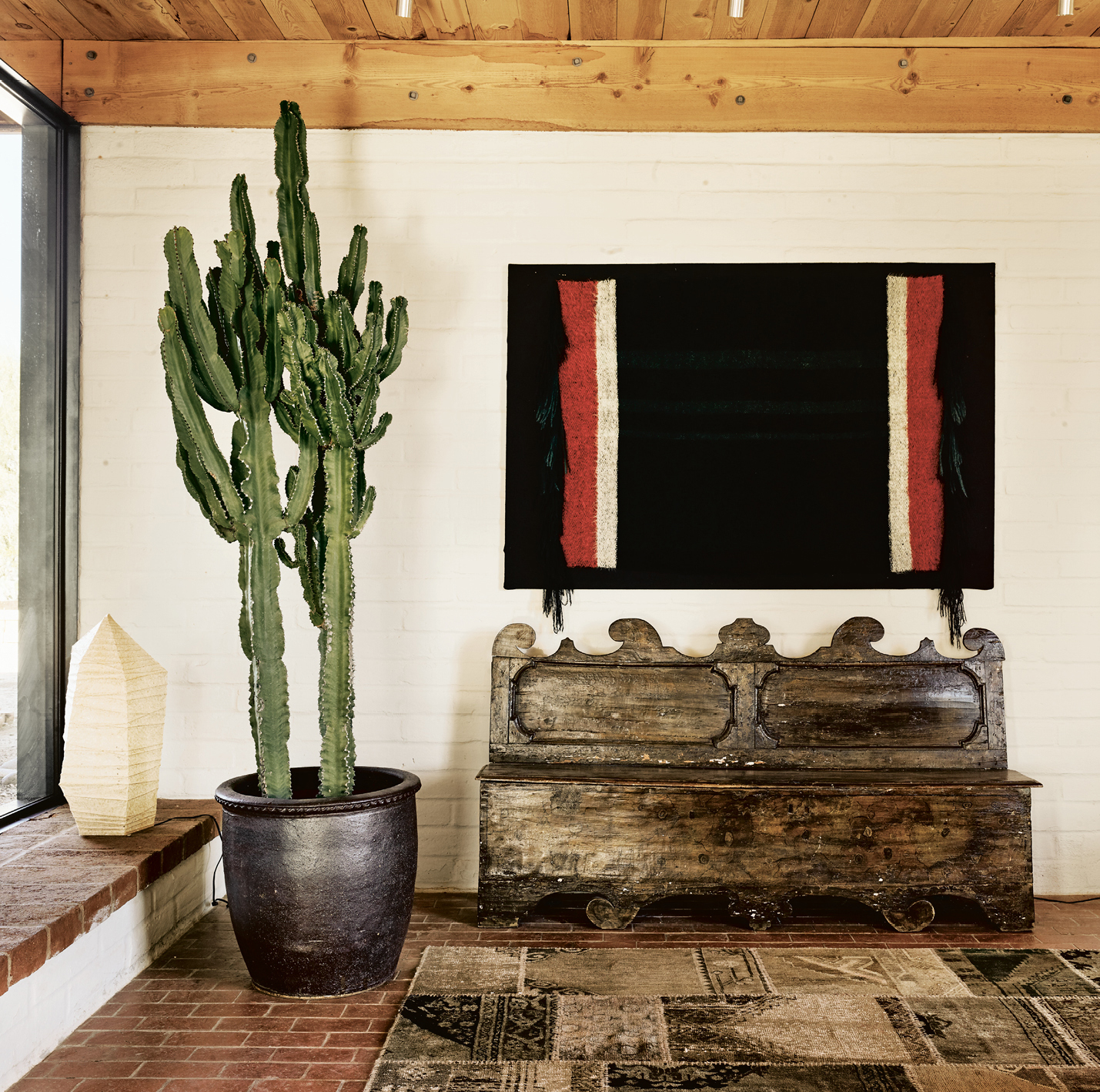
Pask has curated an extensive collection of eclectic vintage pieces from around the world. Tucson textile artist Crane Day created the wall hanging, and the antique French bench was purchased at auction.
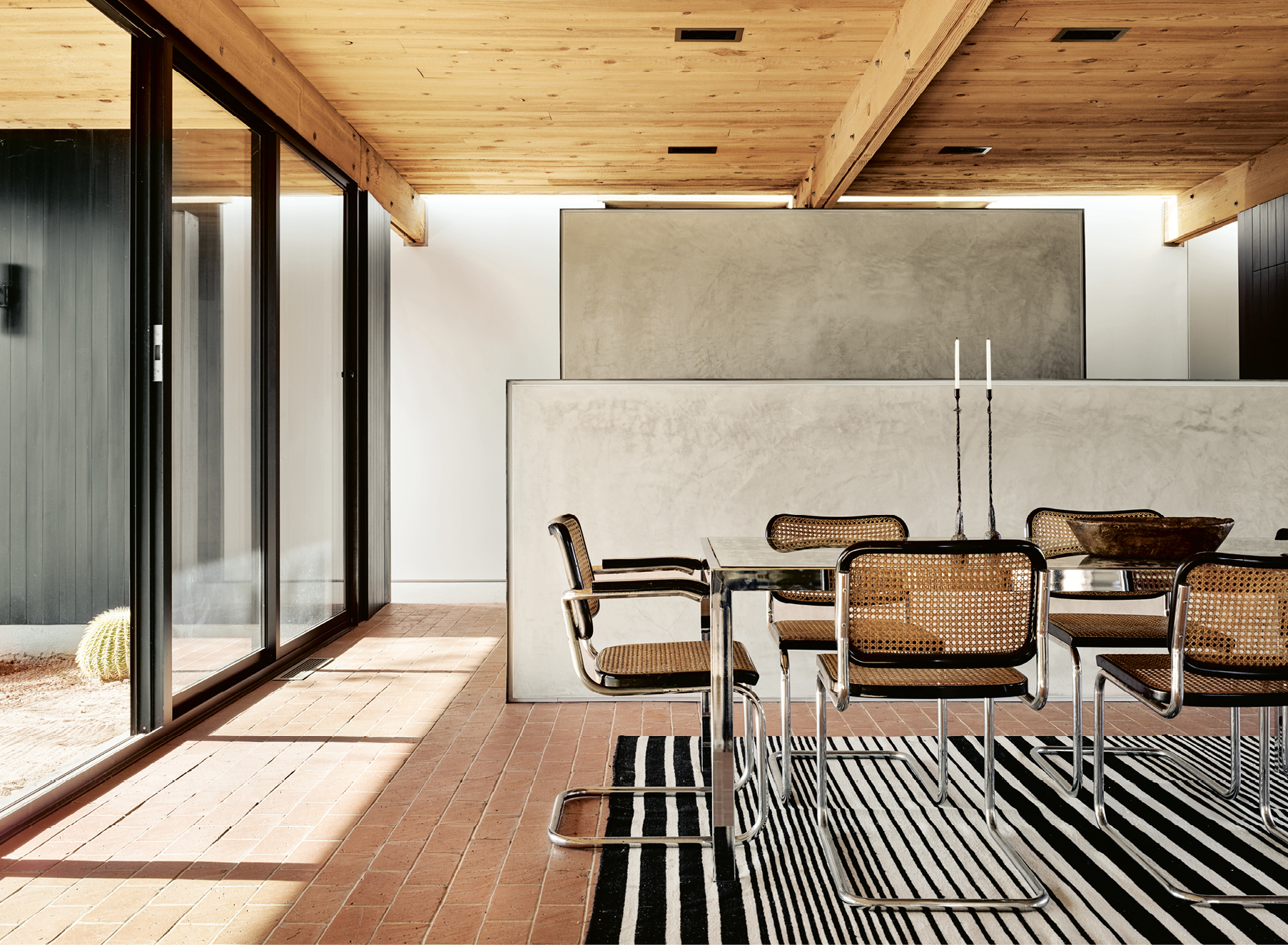
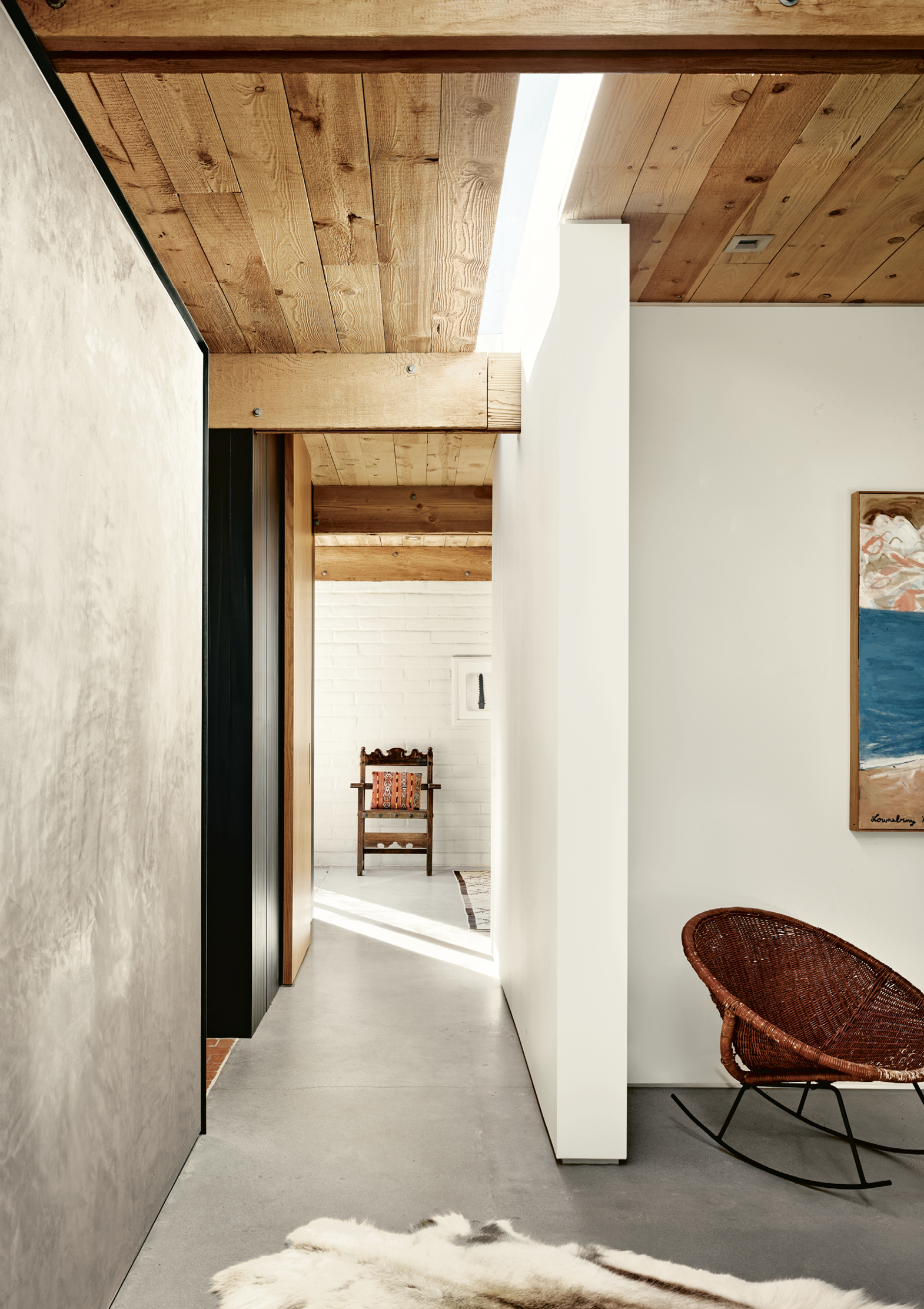
A thin light well gives the hallway between guest bedrooms a shifting shaft of sunlight throughout the day.
Next up was the master bedroom suite: Wall-to-wall carpeting was removed, exposing the concrete floors, which were then diamond sanded. Gutting the bathroom followed, where they found the original adobe walls and exposed drywall underneath sun-yellow tile. Now, Mexican Noce travertine stretches floor to ceiling. The removal of an arched window in the shower room was replaced with a pivoting square of floor-to-ceiling glass that opens to the desert floor outside.
A thin skylight was designed to stretch across the entire southern ceiling of the bathroom and bedroom, which allows sunlight to wash down the bedrooms now-exposed adobe walls. Scott also removed the bedrooms fireplace and replaced it with an angular contemporary design made of the same concrete and plaster that would become finishes throughout the rest of the house. Closet walls came down entirely to open up the room, and a large teak boxone side for the bed, with its recessed bookshelf acting as headboard, the other with hidden doorsmakes up the new closets. The top of the entire teak volume stays well away from the ceiling so that the skylights effect can be seen from the entire space.
Scott says this extensive renovation acted as a model for the next phase of construction, when he addressed the two additional bedrooms and bathrooms. He reconfigured them, connecting them with a long linear light well. He removed the kitchen altogether before redesigning it.
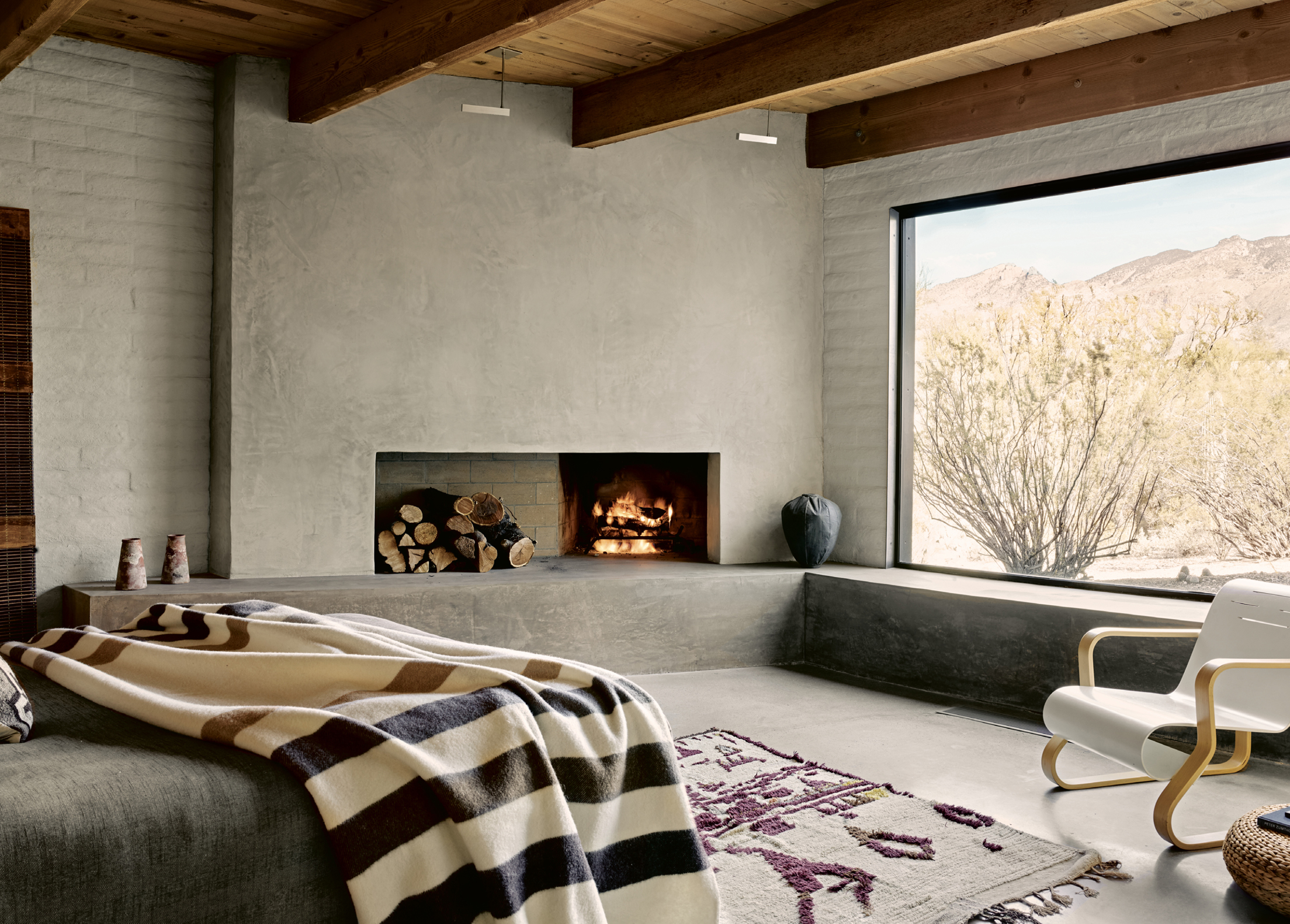
The sunken master bedroom has a coziness accentuated by the concrete fireplace and the wraparound windowsill bench.
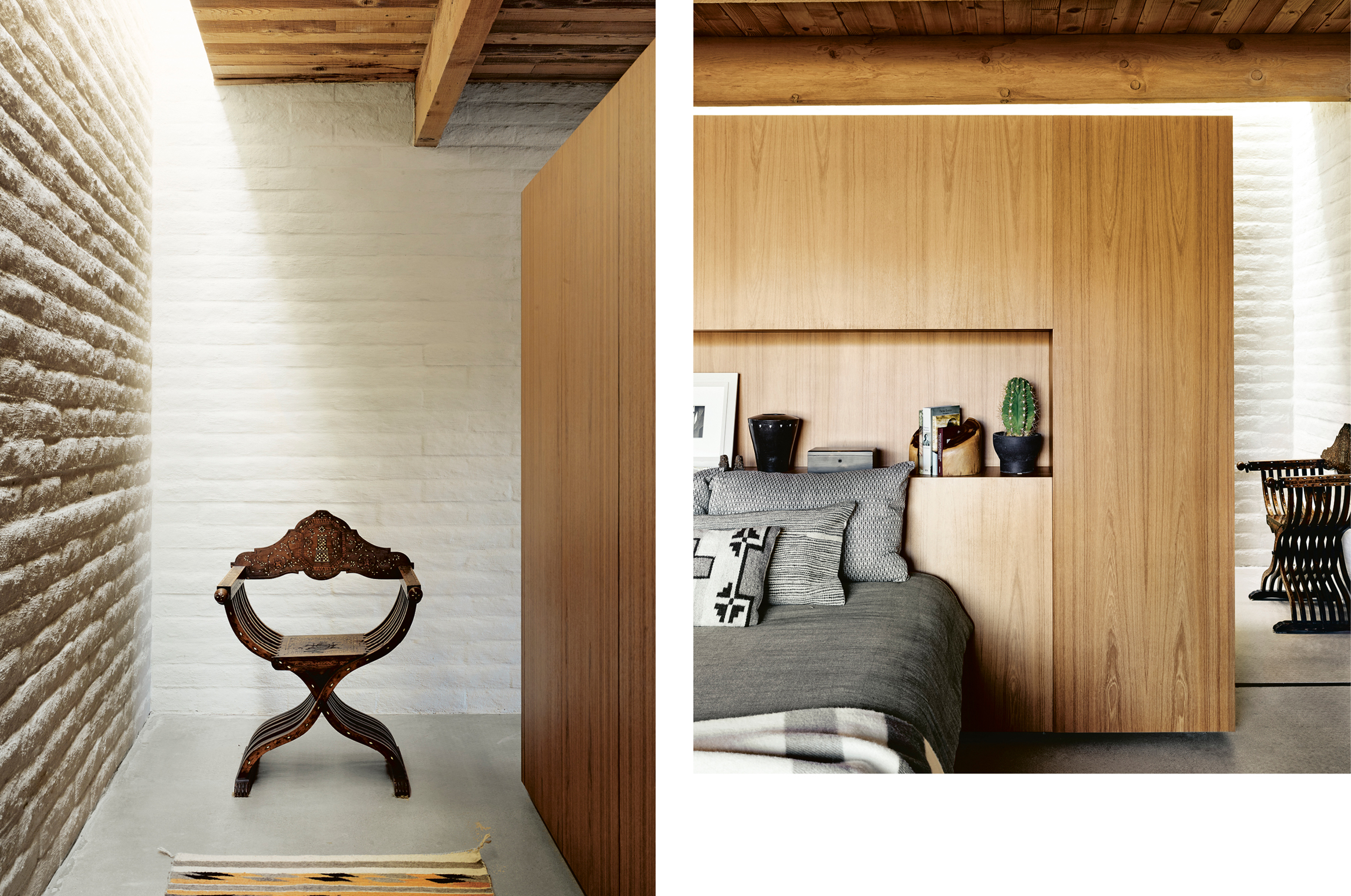
A light well behind the bed creates a separate dressing area, highlighting this extraordinary antique chair.
Finally, he removed and replaced the sliding glass doors as well as every window, adding blackened steel frames. So attentive is this designer to detail that the custom paint he mixed for the exterior has now been dubbed Pask Grey, and it is available for sale at the local paint shop.
But Scott is also deeply connected to the natural life outside the doors. The contemporary, almost brutalist style of the housecomprised of materials like the desert-adobe walls and brick floorsand the openness of the entire house with its seamless relationship between the inside and outside are incredibly special aspects that drew me to the home. The entrance is a sprawling, meticulously tended cactus garden, complete with a twenty-foot Saguaro.

