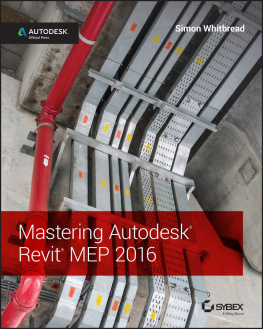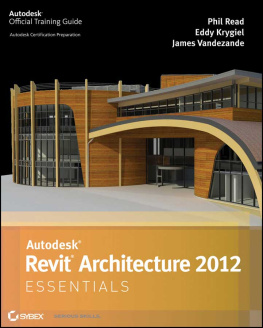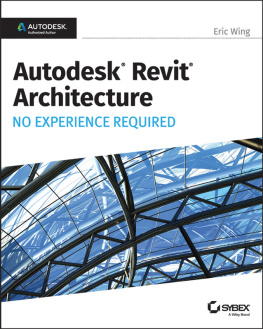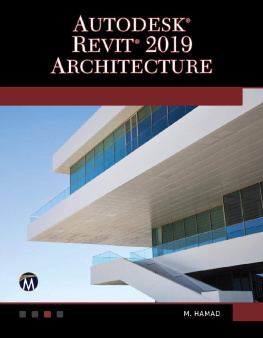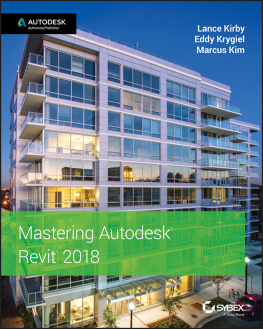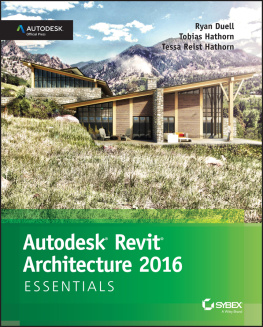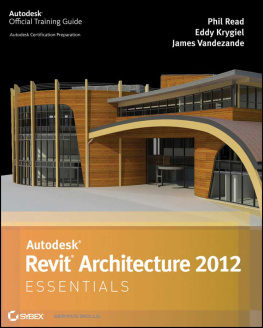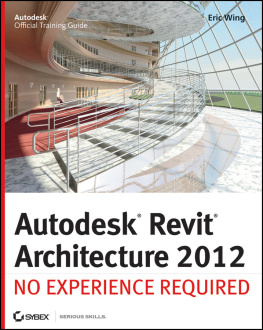Table of Contents
List of Tables
- Chapter 10
- Chapter 15
- Chapter 22
- Appendix C
List of Illustrations
- Chapter 1
- Chapter 2
- Chapter 3
- Chapter 4
- Chapter 5
- Chapter 6
- Chapter 7
- Chapter 8
- Chapter 9
- Chapter 10
- Chapter 11
- Chapter 12
- Chapter 13
- Chapter 14
- Chapter 15
- Chapter 16
- Chapter 17
- Chapter 18
- Chapter 19
- Chapter 20
- Chapter 21
- Chapter 22
- Appendix B
Guide
Pages
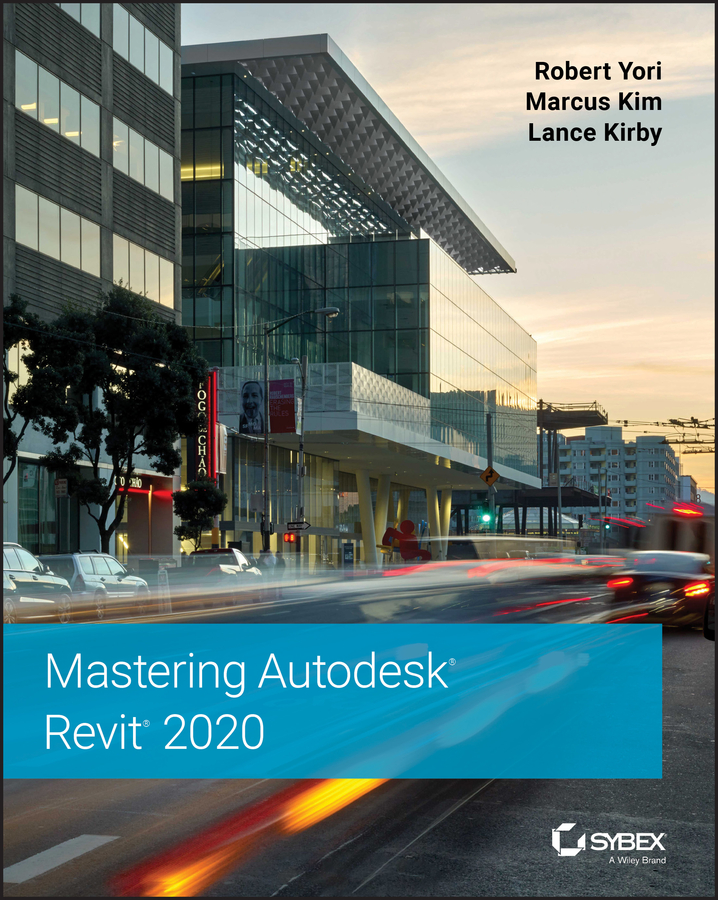
Mastering Autodesk Revit 2020
Robert Yori
Marcus Kim
Lance Kirby

Copyright 2020 by John Wiley & Sons, Inc., Indianapolis, Indiana
Published simultaneously in Canada
ISBN: 978-1-119-57012-7
ISBN: 978-1-119-57023-3 (ebk.)
ISBN: 978-1-119-57022-6 (ebk.)
No part of this publication may be reproduced, stored in a retrieval system or transmitted in any form or by any means, electronic, mechanical, photocopying, recording, scanning or otherwise, except as permitted under Sections 107 or 108 of the 1976 United States Copyright Act, without either the prior written permission of the Publisher, or authorization through payment of the appropriate per-copy fee to the Copyright Clearance Center, 222 Rosewood Drive, Danvers, MA 01923, (978) 750-8400, fax (978) 646-8600. Requests to the Publisher for permission should be addressed to the Permissions Department, John Wiley & Sons, Inc., 111 River Street, Hoboken, NJ 07030, (201) 748-6011, fax (201) 748-6008, or online at http://www.wiley.com/go/permissions.
Limit of Liability/Disclaimer of Warranty: The publisher and the author make no representations or warranties with respect to the accuracy or completeness of the contents of this work and specifically disclaim all warranties, including without limitation warranties of fitness for a particular purpose. No warranty may be created or extended by sales or promotional materials. The advice and strategies contained herein may not be suitable for every situation. This work is sold with the understanding that the publisher is not engaged in rendering legal, accounting, or other professional services. If professional assistance is required, the services of a competent professional person should be sought. Neither the publisher nor the author shall be liable for damages arising herefrom. The fact that an organization or Web site is referred to in this work as a citation and/or a potential source of further information does not mean that the author or the publisher endorses the information the organization or Web site may provide or recommendations it may make. Further, readers should be aware that Internet Web sites listed in this work may have changed or disappeared between when this work was written and when it is read.
For general information on our other products and services or to obtain technical support, please contact our Customer Care Department within the U.S. at (877) 762-2974, outside the U.S. at (317) 572-3993 or fax (317) 572-4002.
Wiley publishes in a variety of print and electronic formats and by print-on-demand. Some material included with standard print versions of this book may not be included in e-books or in print-on-demand. If this book refers to media such as a CD or DVD that is not included in the version you purchased, you may download this material at http://booksupport.wiley.com. For more information about Wiley products, visit www.wiley.com.
Library of Congress Control Number: 2019950198
TRADEMARKS: Wiley, the Wiley logo, and the Sybex logo are trademarks or registered trademarks of John Wiley & Sons, Inc. and/or its affiliates, in the United States and other countries, and may not be used without written permission. Autodesk and Revit are registered trademarks of Autodesk, Inc. All other trademarks are the property of their respective owners. John Wiley & Sons, Inc. is not associated with any product or vendor mentioned in this book.
We dedicate Mastering Autodesk Revit 2020 to our wives, families, and loved ones, who have supported the pursuit of our careers and the authoring of this book. Their encouragement, understanding, and flexibility with personal time is what made this body of work possible. We would also like to say thank you to Eddy Krygiel, who has contributed so much to previous volumes of this book; his insight, humor, and friendship are truly appreciated.
Bob, Marcus, Lance
Acknowledgments
Just like building design, the process of writing and publishing a book is truly a team sportand without the hard work, dedication, and willingness to put up with the authoring team, this book would never have happened. Of all the people to thank, first we'd like to thank the staff at the Revit Factory. Without their fine work, this would be a very empty book. A special thanks to the two product managers, Harlan Brumm and Sasha Crotty. And a huge thank you to the rest of the Factory: thank you gang, for your hard work, innovative ideas, and desire to stay in touch with current design and construction issues.
Also, a big thanks to our technical team. They dot our i's, cross our t's, and chide us every time we turn in something late. Their work and effort ensure that we as authors can produce something that you the reader can actually follow. So a thank you to our amazing and patient developmental editor, Mary Ellen Schutz, for putting up with our excuses and typos; to copyeditor Kim Cofer, indexer Johnna VanHoose Dinse, and proofreader Kathryn Duggan for taking our slang and making it readable; and to production editor Barath Kumar Rajasekaran for putting all the pieces together and getting it ready for print. A thank you to Eric Stimmel, technical editor, who has given a careful and detailed eye to all of our Revit workflows, and to our excellent support team at Sybex, who helped us develop all this foxy content. As we continue our book writing journey, we are encouraged by Eddy Krygiel's last words to the authoring team, You got this!
And finally, a few words for the cover picture! The authoring team always finds the selection process our biggest challenge.With all the wonderful Revit projects developed each year, selecting one to represent our book is always a difficult task. For this year, we are pleased to show Moscone Center (photo credit - Cesar Rubio).
Designed by SOM with Mark Cavagnero Associates, the expanded and improved Moscone Center is a memorable work of architecture that brings natural light and transparency to interior spaces while activating the adjacent streetscape and public realm. Above-grade improvements and additions were made within the building's existing footprint, allowing for the enhancement of current open space and potential new retail opportunities. Former surface parking and vehicular circulation were replaced with 25,000 square feet of pedestrian-friendly areas, and an additional 8,000 square feet created a new children's play area and multiple outdoor terraces that provide dramatic city views and can be used for a variety of events.
The improved Moscone Center creates fewer carbon emissions per visitor than any major convention center in North America. It also saves more than five million gallons of water annually and generates clean energy with the largest rooftop solar installation in San Francisco.


