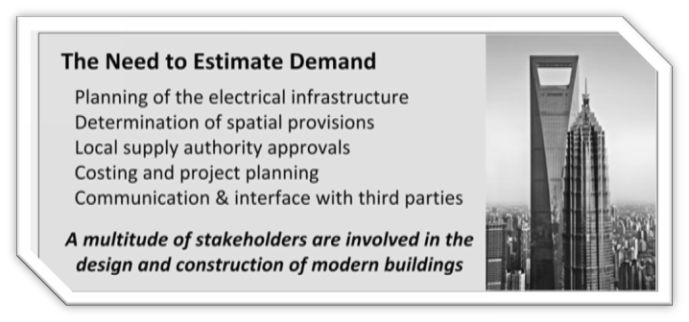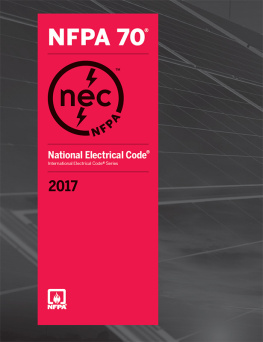Electrical distribution systems deliver the energy needed to drive the services, systems, and processes within buildings. The estimated electrical demand identifies the requirements of a building in respect of the power supply and distribution. Hence, correct estimation of how much power is required for a building to function successfully is the essential first step in planning and designing the electrical distribution system.
Electrical power is the primary source of energy for most buildings, however, it can be used along with other sources of energy, e.g., gas, fuel, oil, etc. In estimating and understanding the electrical power requirements of a building, the electrical engineer is assessing and understanding the energy consumption of the building, or part of the energy consumption if other energy sources are also used. As such, electrical power and energy are related.
Estimating demand and effective communication
When engineers are asked about power demand estimation, planning of the electrical infrastructure is probably the first thing to come to mind. However, modern sustainability practices employ design and construction techniques to limit energy consumption. This means electrical engineers now have additional data from multiple sources to consider when estimating electrical demand.
If a building uses energy from more than one source, or when sustainability practices limit energy consumption, electrical demand estimation becomes a team effort that involves all disciplines. In these situations, misunderstandings may occur when there is a divergence of views amongst the project teams in respect of their roles. It is usually recognized that estimating demand in these situations should be a team endeavour, but in reality the electrical engineer is often forced to make assumptions in order to estimate the required power for the building.
There are many stakeholders who should be involved in the demand estimation process. Leaving the electrical engineer to do it on his or her own does not yield the best estimate.

The Need to Estimate Demand
Architects and engineers play pivotal roles in determining the energy consumption of a building. The size, orientation, and finishes of the building will affect its heat gain and natural lighting, and heat gain and natural lighting will directly affect the performance of MEP (mechanical, electrical, and public health) systems and the amount of energy they consume. Designs that minimise the energy consumption of MEP systems through building features, equipment and mechanical plant selection, and system design will have lower electrical demand requirements.
Developers, landlords, and end users also have roles to play in determining the energy consumption of a building. A developer may wish to implement an energy-reduction program across all developments. A landlord may have sustainability and cost goals that will inform the power demand, or the landlord may want to market a certain power level to potential tenants. And it is always necessary to understand the end users needs when making demand estimates, i.e., an office building intended primarily to be used by banking clients will have larger power demands than a general office building.
Local supply authorities that provide power to the building are also concerned with the demand estimates. Having an agreement with the local supply authority that covers the power supply to the building, anticipated demand, and the configuration of the incoming utilities will ensure that the project runs smoothly and that there are no surprises. In addition, reducing electrical demand can often result in savings on supply authority connection and consumption charges.
When putting together the power estimate for a building, the electrical engineer should be seen as a compiler of input from the various disciplines, not as the sole arbiter of knowledge. As such, it is imperative that effective communication be established between the electrical engineer, project teams working on the design and construction of the building, and other stakeholders during the early stages of a project. This communication is essential to ensuring the electrical engineer makes the best possible power demand estimates.
Benefits of good demand estimating
The aggregate construction cost estimate of a building project is vital to developers, owners, and landlords. An accurate overall budget estimate enables all the stakeholders to plan and strategise to move the project forward. In determining construction budgets, quantity surveyors and cost consultants will require the details of the proposed electrical infrastructure. Hence, a good electrical power demand estimate is crucial to the success of any building project.
A good demand estimate ensures that the budgeted costs for the electrical infrastructure are realistic. It also identifies the equipment and spatial planning necessary to accommodate the electrical supply and distribution systems. An overestimated demand increases the costs of the electrical supply and distribution systems and the supply authority charges. If demand is underestimated, the functioning of the building will be impaired and additional costs will be incurred. In other words, a good demand estimate prevents budget overruns and enables proper provisions to be made for the electrical infrastructure.











