How To Build And FrameStairs With Landings By Greg Vanden Berge Published by Greg VandenBerge Copyright 2020 Greg VandenBerge Check Out Gregs Other BooksFrom Our Website http://www.homebuildingandrepairs.com Book 1 - How to Build and FrameStairs Book 2 - How to Build and Frame Stairswith Landings Book 3 - How to Build and Frame WinderStairs Book 4 - How to Build and FrameCircular Stairs Book 5 - How to Build Stairs UsingMetal Brackets Book 6 - How to Build Stairs with Odd Shapes Book 7- How to Build Stairs with Routed Stringers Book 8 - How to Buildand Frame Stair Handrails Disclaimer Greg Vanden Berge, and its owners,agents and employees, make no warranty respecting the accuracy orcurrency of any information in the content or pages of this book orany source document referenced herein or linked to herein. Use ofthis book is conditioned on the user's understanding and agreementthat we shall not be liable, on any theory whatsoever, includingbut not limited to negligence, for any damages attributable to thatuse. In no event shall Greg Vanden Berge,its owners, agents or employees be liable to you or anyone else forany decision made or action taken by in reliance on any contentcreated by Greg Vanden Berge or other individuals, companies,corporations or parties. Greg Vanden Berge and its affiliates,agents, owners and employees shall not be liable to you or anyoneelse for any damages, including without limitation, consequential,special, incidental, indirect, or similar damages, even if advisedof the possibility of such damages. Your use of this book and all relatedrights and obligations, shall be governed by the laws of the UnitedStates of America, as if your use was a contract wholly enteredinto and wholly performed within the United States ofAmerica. Any legal action or proceeding withrespect to this book or any matter related thereto may be broughtexclusively in the courts of the United States of America.
By usingthis book, you agree generally and unconditionally to thejurisdiction of the aforesaid courts and irrevocably waive anyobjection to such jurisdiction and venue. Do not copy or distribute this book.This manual contains materials protected under International andFederal Copyright laws and Treaties. Any unauthorized reprint oruse of this material is prohibited. Table of Contents Introduction This book is part of a series designedfor professionals and do-it-yourselfers to provide them with what Iconsider to be a simplified step-by-step process for designing andassembling different types of stairs. Each book will be written andillustrated specifically for the type of stairway specified in thetitle. Book 1 - How to Frame and BuildStairs This book provides you withstep-by-step detailed instructions on how to design, layout stairstringers and build a variety of different sized straightstairways.
Sections of this book or the entire book will beincluded in some of the other books as noted. Book 2 - How to Frame and Build Stairswith Landings This book includes book 1 and willprovide you with step-by-step detailed instructions on how todesign, position and build stairs with landings. This is the first series of stairbuilding books written by Greg Vanden Berge, but they are not thefirst books he has written about stairs. For more information or tocontact us you can visit the website:http://stairs4u.com. Repeat Do Not Purchase Book1 Because It Is Included In This Book!!! What is aStairway A stairway or set of stairs is usuallya series of steps used to take you from a lower level to anupper-level. 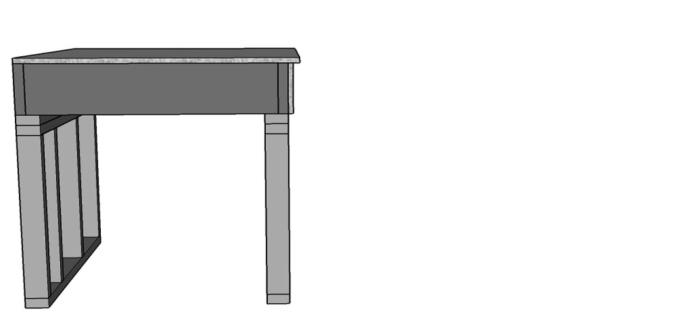 Before
Before 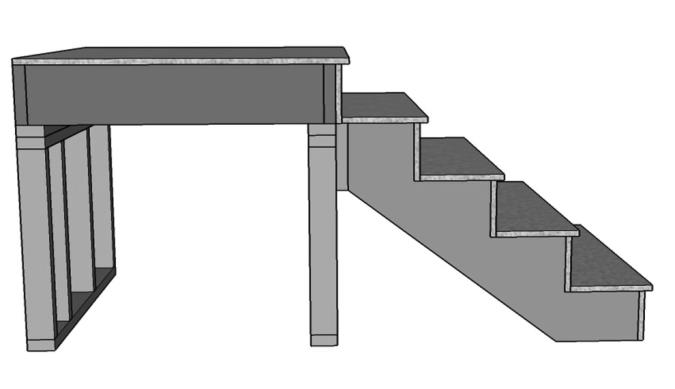 After Tools
After Tools 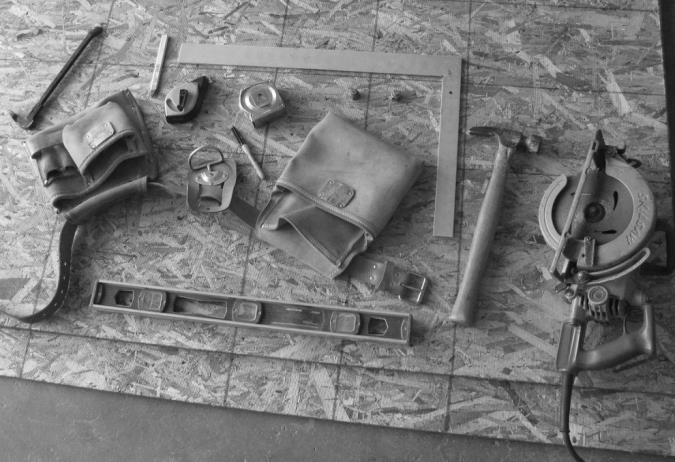 Hammer Level Pencil Circular Saw Framing Square Tape Measure Caulk Line Optional Tools nail puller, ladder,carpenter pouch or nail bags.
Hammer Level Pencil Circular Saw Framing Square Tape Measure Caulk Line Optional Tools nail puller, ladder,carpenter pouch or nail bags.
Hardware and Fasteners 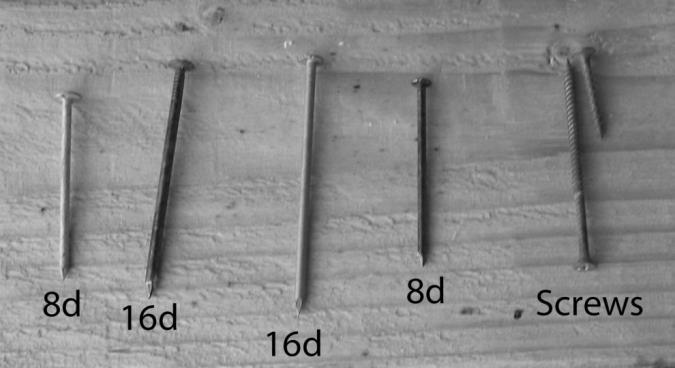 Recommend using 16d nails for materialsbetween an inch and one quarter (1 1/4) and an inch and a half (11/2). Recommend using 8d nails for materialsbetween one half-inch (1/2) and three quarters of an inch(3/4). I cant recommend screw sizes, becausesome building departments and engineers dont recommend them to beused for assembling stairs using construction standardlumber. I also recommend using galvanized orstainless steel nails for building exterior stairs out ofwood. For additional holding power you canuse ring shank, hot dipped or drive screw deformed shank type nailsfor stair treads and sheathing. Stair Parts
Recommend using 16d nails for materialsbetween an inch and one quarter (1 1/4) and an inch and a half (11/2). Recommend using 8d nails for materialsbetween one half-inch (1/2) and three quarters of an inch(3/4). I cant recommend screw sizes, becausesome building departments and engineers dont recommend them to beused for assembling stairs using construction standardlumber. I also recommend using galvanized orstainless steel nails for building exterior stairs out ofwood. For additional holding power you canuse ring shank, hot dipped or drive screw deformed shank type nailsfor stair treads and sheathing. Stair Parts 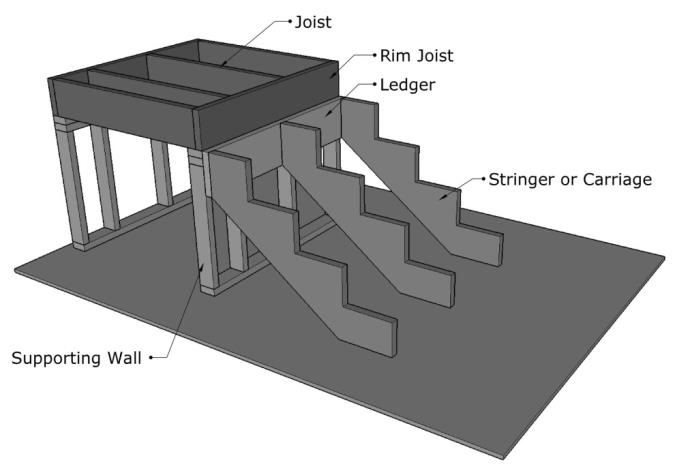
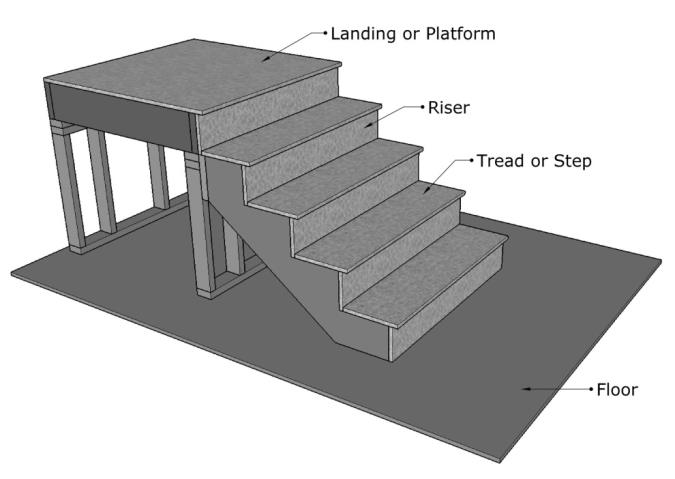 Safety This book does not provide you withdetailed safety information and recommends gathering moreinformation on tool use, demolition, safety and assemblingpractices.
Safety This book does not provide you withdetailed safety information and recommends gathering moreinformation on tool use, demolition, safety and assemblingpractices.
Safety Recommendation Tips 1. Avoid standing on stair stringers,joist and other framing members that havent been properlysecured. 2. Avoid using power tools near waterand make sure they are in good condition. 3. 4. 4.
Inspect all ladders for defectsbefore using them and make sure you use the appropriate ladder foreach phase of the project. 5. Use extra caution when working withany materials, including prefinished materials like stair treadsthat are or can become slippery. 6. Keep the job site and working areasclean. 7.
Be prepared for emergencies with anon-site first aid kit and directions to the nearest hospital oremergency care facility. 8. Always use the right tool for theright job. 9. Its a good idea to create abarricade around the area youre going to be working in, especiallywhen working on your own home around pets and children. 10.
Avoid lifting heavy objects andwork smart. Engineering I wont be able to provide you withexact lumber sizes for your particular project, but can provide youwith a few recommended lumber sizes from projects Ive built in thepast that were approved by building professionals. Again, these are only recommendedconstruction standard lumber sizes and might not work on yourproject. Estimated Stair StringerSizes 2 x 12 for lengths up to 12feet. 2 x 14 for lengths up to 18feet. 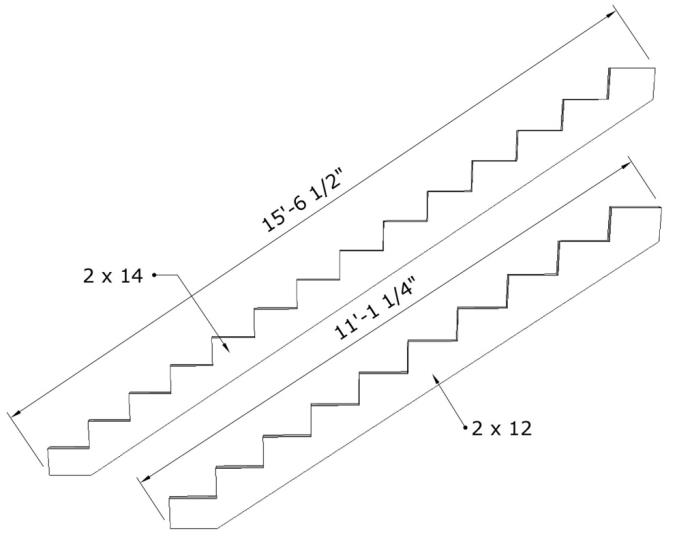
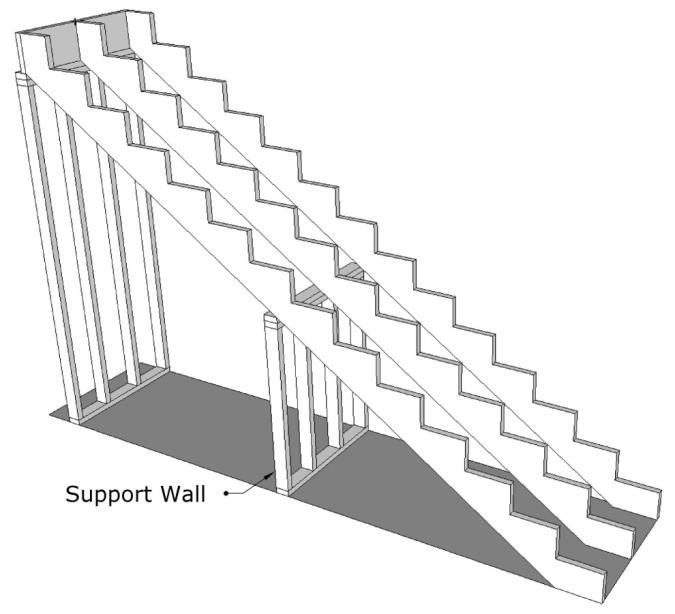 Stair stringers longer than 10 feetmight require supporting walls. 2 x 4 can usually be used to buildsupporting walls less than 10 feet high for stringers, landings andfloors. 2 x 4 can usually be used to buildsupporting walls less than 10 feet high for stringers, landings andfloors.
Stair stringers longer than 10 feetmight require supporting walls. 2 x 4 can usually be used to buildsupporting walls less than 10 feet high for stringers, landings andfloors. 2 x 4 can usually be used to buildsupporting walls less than 10 feet high for stringers, landings andfloors.
Landing or Platform Joist 2 x 6 joists usually works for mostlandings with joist spans less than 6 feet and spaced 16 inches oncenter. 2 x 8 joists usually works for mostlandings with joist spans less than 8 feet and spaced 16 inches oncenter. 2 x 10 joists usually works for mostlandings with joist spans less than 12 feet and spaced 16 inches oncenter. Use metal building hardware or treatedlumber framing base plates when attaching a wood framed stairway toconcrete. Stair Treads and StringerSpacing Stair treads and risers can be made outof engineered lumber like plywood and oriented strand board orconstruction standard lumber. Estimated stringer spacing for engineered lumber used for treads would be no more than 20inches.
Next page
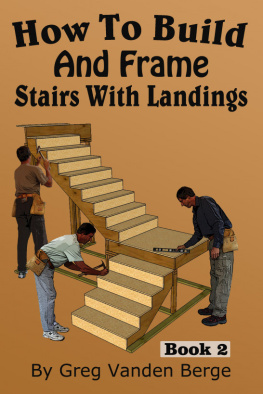


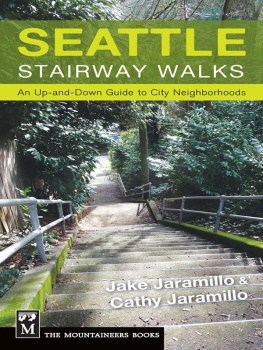
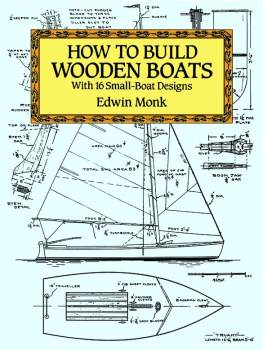

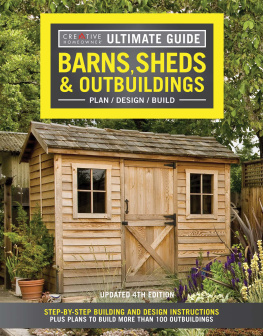
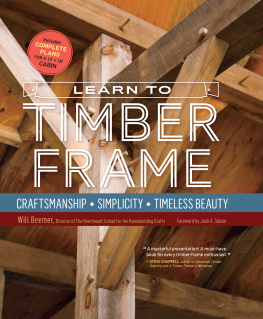
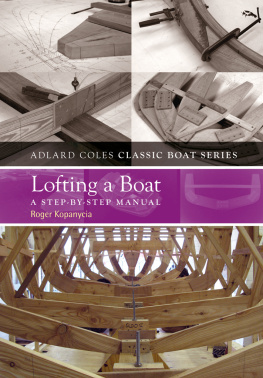

 Before
Before  After Tools
After Tools  Hammer Level Pencil Circular Saw Framing Square Tape Measure Caulk Line Optional Tools nail puller, ladder,carpenter pouch or nail bags.
Hammer Level Pencil Circular Saw Framing Square Tape Measure Caulk Line Optional Tools nail puller, ladder,carpenter pouch or nail bags. Recommend using 16d nails for materialsbetween an inch and one quarter (1 1/4) and an inch and a half (11/2). Recommend using 8d nails for materialsbetween one half-inch (1/2) and three quarters of an inch(3/4). I cant recommend screw sizes, becausesome building departments and engineers dont recommend them to beused for assembling stairs using construction standardlumber. I also recommend using galvanized orstainless steel nails for building exterior stairs out ofwood. For additional holding power you canuse ring shank, hot dipped or drive screw deformed shank type nailsfor stair treads and sheathing. Stair Parts
Recommend using 16d nails for materialsbetween an inch and one quarter (1 1/4) and an inch and a half (11/2). Recommend using 8d nails for materialsbetween one half-inch (1/2) and three quarters of an inch(3/4). I cant recommend screw sizes, becausesome building departments and engineers dont recommend them to beused for assembling stairs using construction standardlumber. I also recommend using galvanized orstainless steel nails for building exterior stairs out ofwood. For additional holding power you canuse ring shank, hot dipped or drive screw deformed shank type nailsfor stair treads and sheathing. Stair Parts 
 Safety This book does not provide you withdetailed safety information and recommends gathering moreinformation on tool use, demolition, safety and assemblingpractices.
Safety This book does not provide you withdetailed safety information and recommends gathering moreinformation on tool use, demolition, safety and assemblingpractices.
 Stair stringers longer than 10 feetmight require supporting walls. 2 x 4 can usually be used to buildsupporting walls less than 10 feet high for stringers, landings andfloors. 2 x 4 can usually be used to buildsupporting walls less than 10 feet high for stringers, landings andfloors.
Stair stringers longer than 10 feetmight require supporting walls. 2 x 4 can usually be used to buildsupporting walls less than 10 feet high for stringers, landings andfloors. 2 x 4 can usually be used to buildsupporting walls less than 10 feet high for stringers, landings andfloors.