5 Contractor Spec House Plans
Blueprints Construction Drawings
1200 Sq Ft to 1800 Sq Ft 3 Bedroom 2 Bath
With Links To Print Plans For Permits
By John Davidson
~~~ Smashwords Edition Copyright 2013 John Davidson. All rightsreserved. Smashwords Edition, License Notes This ebook is licensed for your personalenjoyment only. This ebook may not be re-sold or given away toother people. If you would like to share this book with anotherperson, please purchase an additional copy for each recipient. Ifyoure reading this book and did not purchase it, or it was notpurchased for your use only, then please return to Smashwords.com and purchaseyour own copy.
Thank you for respecting the hard work of thisauthor.
Table of Contents
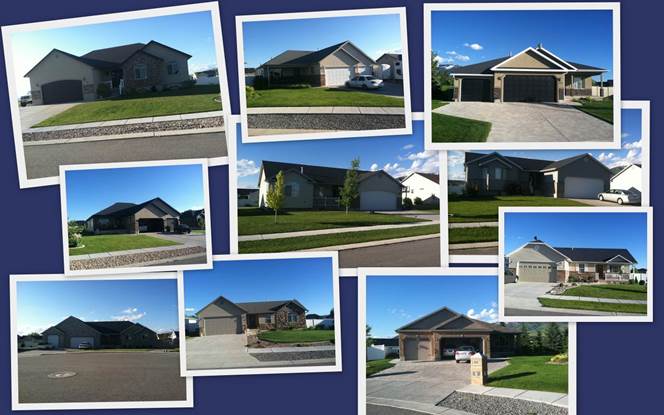
These homes have all been built from the plans inthis book
The Book contains complete house plans with links toprint high resolution to scale blueprints.
SpecPages
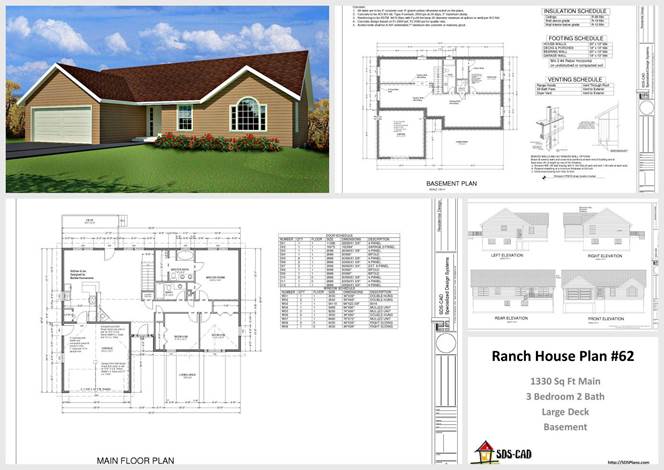
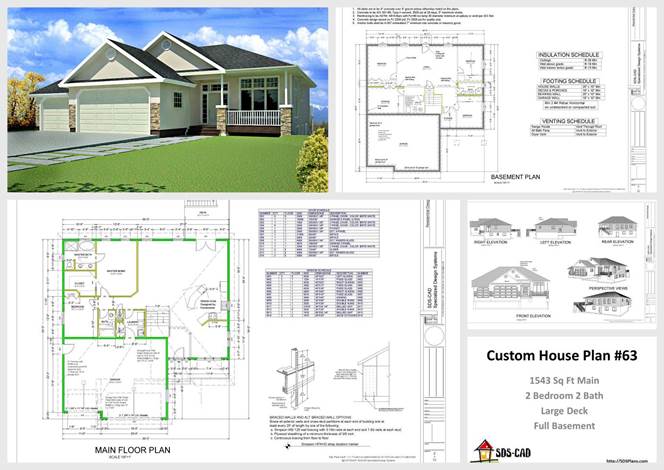
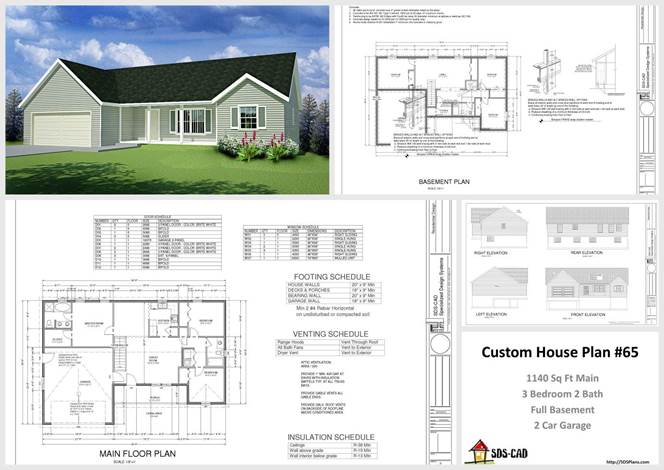
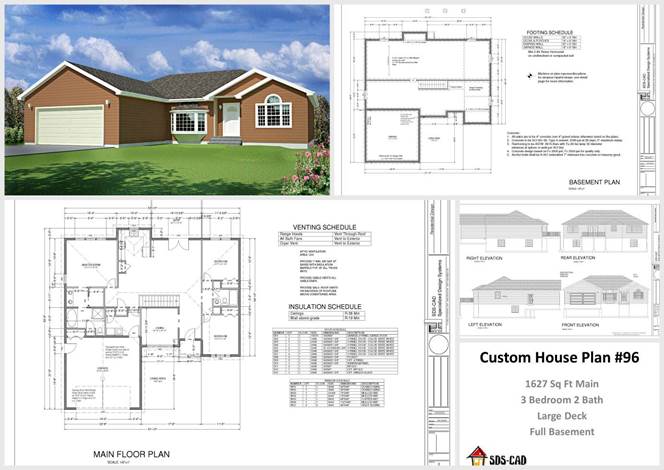
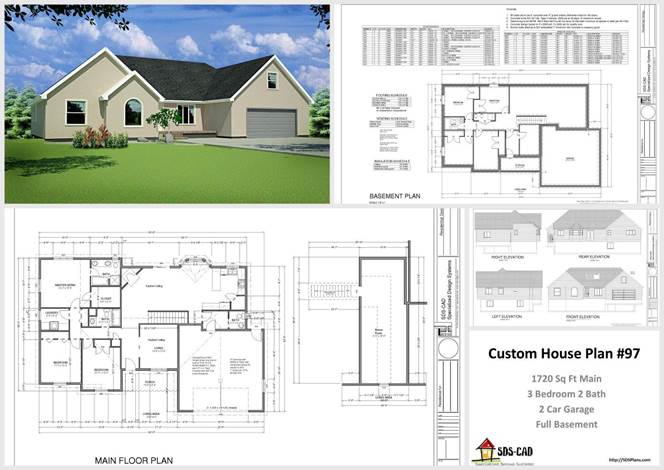
Aboutthe Author John Davidson John has been drawing homes barns and garagessince 1984. He has drawn over 500 homes and over 1000 garages andbarns. John started a family drafting business called SpecializedDesign Systems (SDSPlans). On the website http://housecabin.com there areover 100 full house and cabin plans available for easy download foras low as $1 each. John has been selling affordable digital plansonline for over 10 years.
Other plans have also been part of thedevelopment of this online business. Over 100 websites market theseplans on the Internet. Low cost plans that you can downloadinstantly. Check out more of the plans at the maincompany website http://sdsplans.com Specialized Designs Systems LLC, Mendon,Utah
DISCLAIMER
READ BEFORE YOU BEGIN! THESE PLANS AREINTENDED AS A GUIDE ONLY! READ THESE INSTRUCTIONS COMPLETELYTHROUGH ONCE AND UNDERSTAND WHAT IS REQUIRED. We will not be held responsible for anyaccidents or injuries anyone may sustain. Builder assumes all risksassociated with construction work! We assume some builder competency in the useof tools, safety and equipment.
Work safely and wear proper safety equipmentsuch as gloves, ear protection and eye protection. To the best of my knowledge these plans aredrawn to comply with owner's and/ or builder's specifications andany changes made on them after prints are made will be done at theowner's and / or builder's expense and responsibility. Thecontractor shall verify all dimensions and enclosed drawing. SDSCADis not liable for errors once construction has begun. While everyeffort has been made in the preparation of this plan to avoidmistakes, the maker cannot guarantee against human error. Thecontractor of the job must check all dimensions and other detailsprior to construction and be solely responsible thereafter.
Allcalculations and member sizing should be verified for your buildingby a certified building official.
Please Note
Please note, this book is not a step by stepbook for construction but the actual plans that can be used toapply for permits. Plans in the kindle book are low resolutionbecause of limits to the kindle format but links to download andprint high resolution to scale blueprints in PDF format areavailable in the book. Engineering may be required on plans to bebuilt in different locations. CustomHouse Plan #h225
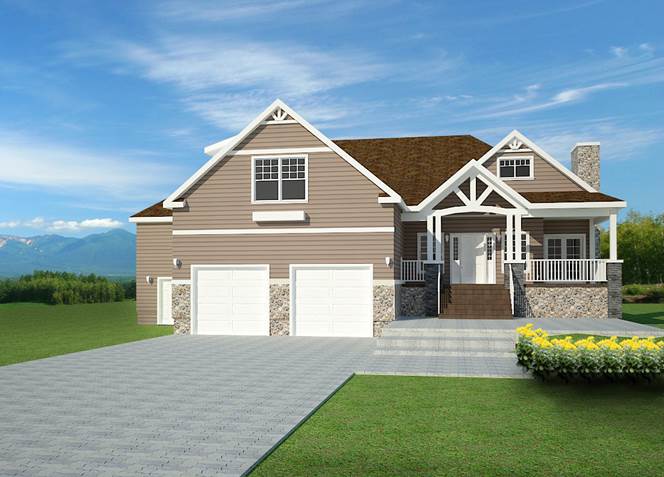
Rendering This home was designed for a Dentist and hiswife. The home turned out to be a beautiful custom home.
This firstpart of the book is a kind of an explanation of what a set of houseplans consists of so that you will have a better understanding ofwhat goes into designing homes. The picture above is a 3D model orrendering of what the house will look like with a yard andconcrete, just an artists idea of possibilities. The picture belowis a rendering without the surrounding of the actual 3d model ofthe house trying to visualize different exterior finishes that canbe applied. To get a rendering done for your home costs anywherefrom fifty to several hundred dollars depending on how realisticyou want the renderings to be. 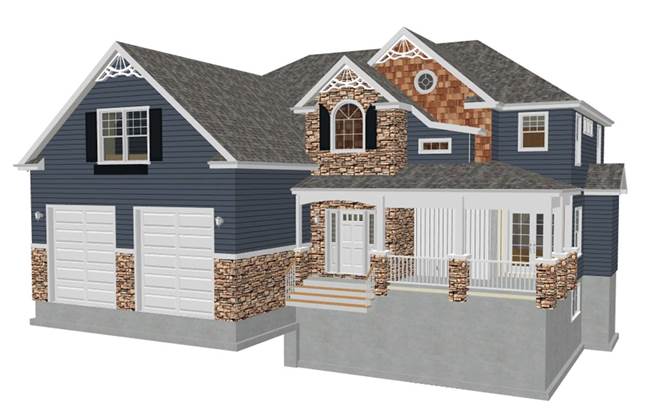 Model Rendering
Model Rendering 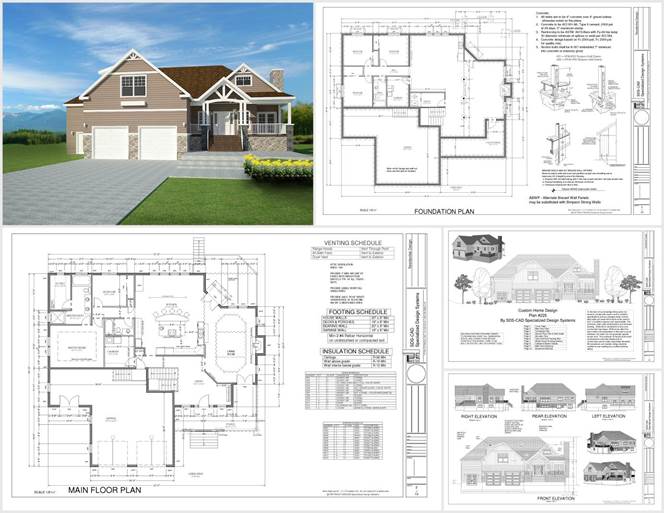 SpecPage The picture above is a Spec Page. Those areput together to give out as plan overviews showing a few of thepages with the floor plans and elevations.
SpecPage The picture above is a Spec Page. Those areput together to give out as plan overviews showing a few of thepages with the floor plans and elevations.
That is what this bookis all about, it is the spec pages of 100 different house that havebeen drawn and that are available to purchase the entire workingplans on a DVD for easy printing and building of the homes. 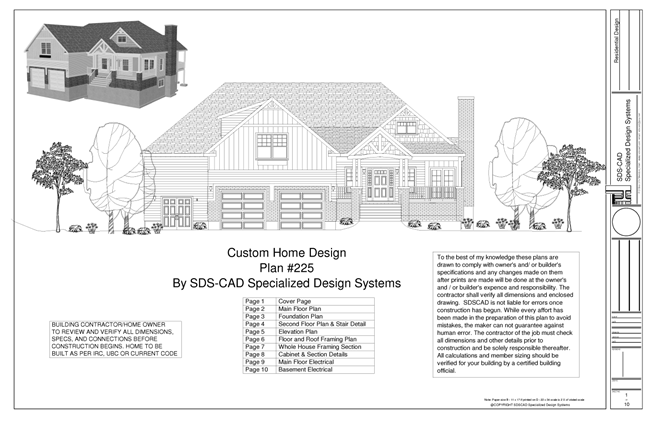 Title Page The title page gives a nice overview of thehome with the table of contents and some information on the codesused on the plans and a rendering.
Title Page The title page gives a nice overview of thehome with the table of contents and some information on the codesused on the plans and a rendering. 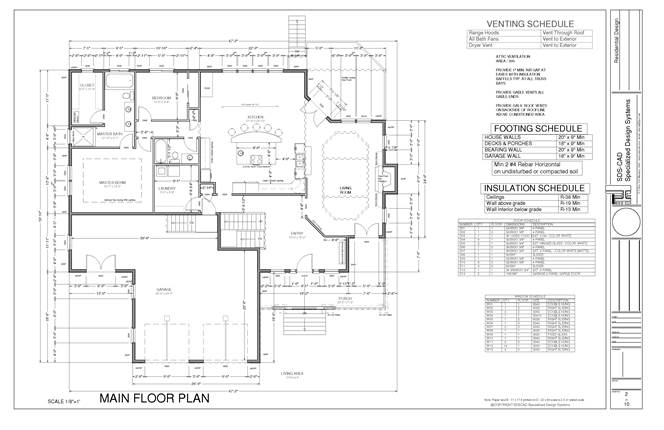 TheMain Floor Plan The main floor plans shows the details ofthe main floor of the house with all of the dimensions on the pageabove is also the schedules for venting, footings, and window anddoor schedules.
TheMain Floor Plan The main floor plans shows the details ofthe main floor of the house with all of the dimensions on the pageabove is also the schedules for venting, footings, and window anddoor schedules. 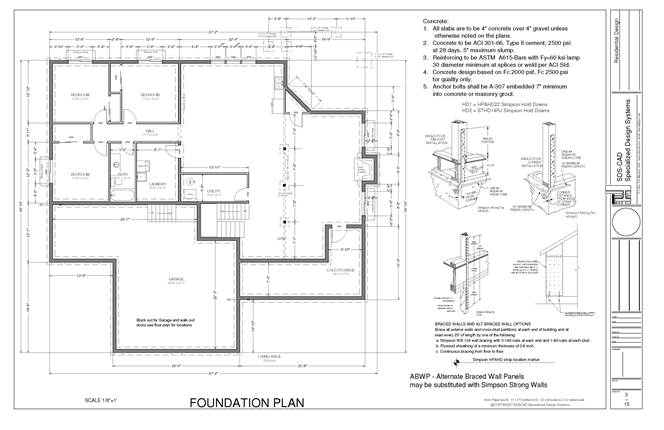 TheFoundation Page The foundation Page is a detail of how thebasement is going to be laid out and the requirements for theconcrete. Also, this is combined with the floor plan for thebasement in the home.
TheFoundation Page The foundation Page is a detail of how thebasement is going to be laid out and the requirements for theconcrete. Also, this is combined with the floor plan for thebasement in the home. 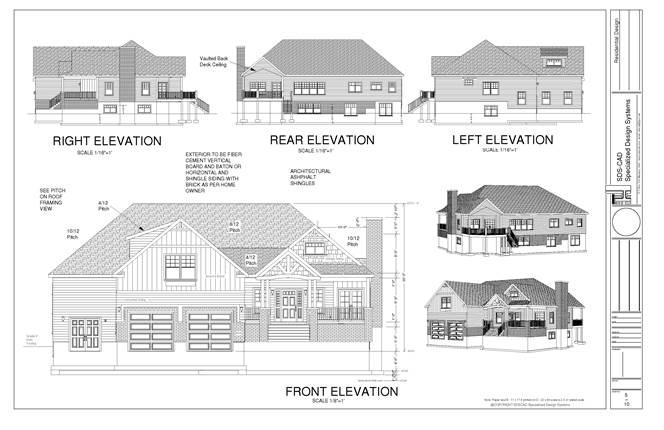 Elevation Page The Elevation page shows what the outside ofthe house is going to look like and what materials are going to beput on the house.
Elevation Page The Elevation page shows what the outside ofthe house is going to look like and what materials are going to beput on the house.

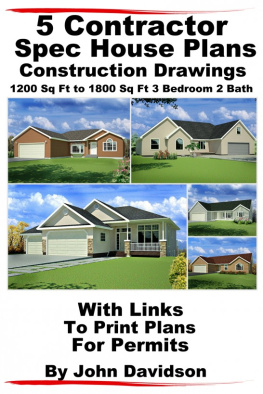


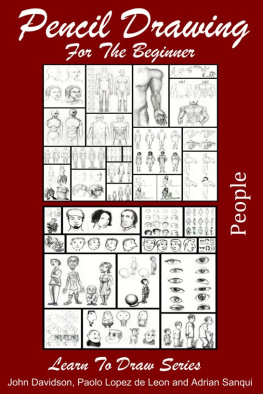
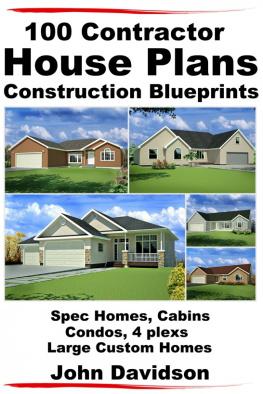





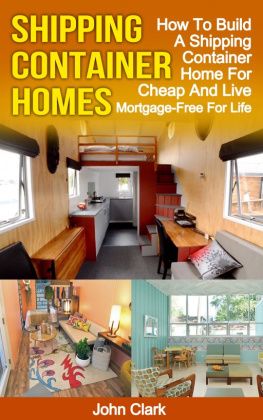
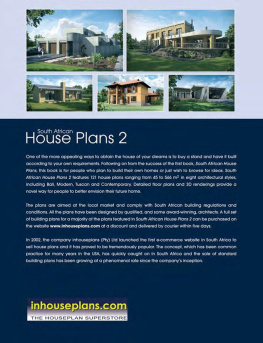
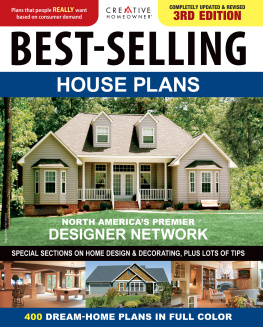
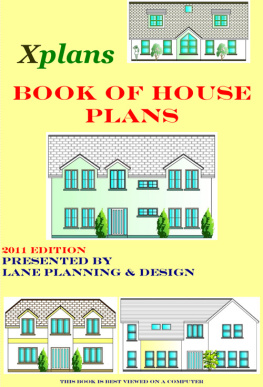
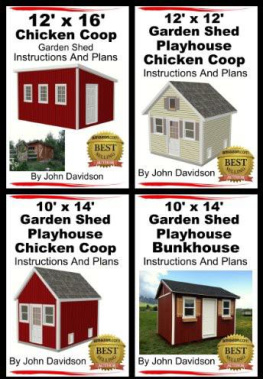
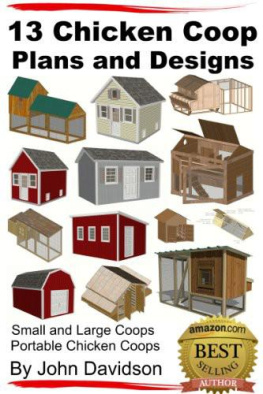





 Aboutthe Author John Davidson John has been drawing homes barns and garagessince 1984. He has drawn over 500 homes and over 1000 garages andbarns. John started a family drafting business called SpecializedDesign Systems (SDSPlans). On the website http://housecabin.com there areover 100 full house and cabin plans available for easy download foras low as $1 each. John has been selling affordable digital plansonline for over 10 years.
Aboutthe Author John Davidson John has been drawing homes barns and garagessince 1984. He has drawn over 500 homes and over 1000 garages andbarns. John started a family drafting business called SpecializedDesign Systems (SDSPlans). On the website http://housecabin.com there areover 100 full house and cabin plans available for easy download foras low as $1 each. John has been selling affordable digital plansonline for over 10 years.  Rendering This home was designed for a Dentist and hiswife. The home turned out to be a beautiful custom home.
Rendering This home was designed for a Dentist and hiswife. The home turned out to be a beautiful custom home.  Model Rendering
Model Rendering  SpecPage The picture above is a Spec Page. Those areput together to give out as plan overviews showing a few of thepages with the floor plans and elevations.
SpecPage The picture above is a Spec Page. Those areput together to give out as plan overviews showing a few of thepages with the floor plans and elevations. Title Page The title page gives a nice overview of thehome with the table of contents and some information on the codesused on the plans and a rendering.
Title Page The title page gives a nice overview of thehome with the table of contents and some information on the codesused on the plans and a rendering.  TheMain Floor Plan The main floor plans shows the details ofthe main floor of the house with all of the dimensions on the pageabove is also the schedules for venting, footings, and window anddoor schedules.
TheMain Floor Plan The main floor plans shows the details ofthe main floor of the house with all of the dimensions on the pageabove is also the schedules for venting, footings, and window anddoor schedules.  TheFoundation Page The foundation Page is a detail of how thebasement is going to be laid out and the requirements for theconcrete. Also, this is combined with the floor plan for thebasement in the home.
TheFoundation Page The foundation Page is a detail of how thebasement is going to be laid out and the requirements for theconcrete. Also, this is combined with the floor plan for thebasement in the home.  Elevation Page The Elevation page shows what the outside ofthe house is going to look like and what materials are going to beput on the house.
Elevation Page The Elevation page shows what the outside ofthe house is going to look like and what materials are going to beput on the house.