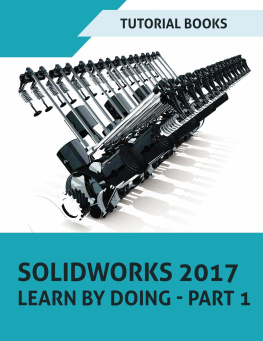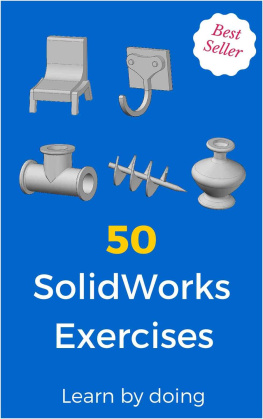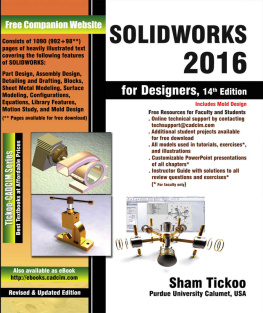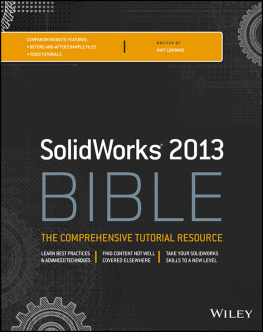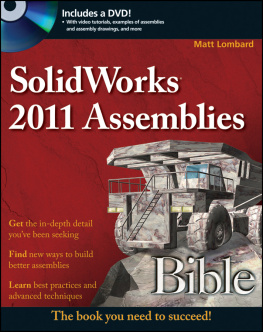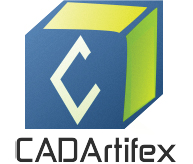SOLIDWORKS 2015:
A Power Guide for Beginner and
Intermediate Users
The premium provider of learning products and solutions
www.cadartifex.com
SOLIDWORKS 2015: A Power Guide for Beginner and Intermediate Users
Published by
CADArtifex
www.cadartifex.com
Copyright 2015 CADArtifex
This textbook is copyrighted and the publisher reserves all rights. No part of this publication may be reproduced, stored in a retrieval system, transmitted, transcribed, stored in a retrieval system or translated into any language, in any form or by any means, electronic, mechanical, photocopying, recording, scanning or otherwise without the prior written permission of the Publisher.
ISBN-13: 978-1511798426
ISBN-10: 1511798424
NOTICE TO THE READER
The publisher and the author make no representations or warranties with respect to the accuracy or completeness of the contents of this work/text and specifically disclaim all warranties, including without limitation warranties of fitness for a particular purpose. Publisher does not guarantee any of the products described in the text or perform any independent analysis in connection with any of the product information contained in the text. No warranty may be created or extended by sales or promotional materials. This work is sold with the understanding that the publisher is not engaged in rendering legal, accounting, or other professional services. Neither the publisher nor the author shall be liable for damages arising herefrom. Further, readers should be aware that Internet Web sites listed in this work may have changed or disappeared between when this work was written and when it is read.
Examination Copies
Textbooks received as examination copies in any form such as paperback and eBook are for review purposes only and may not be made available for student use. These files may not be transferred to any other party. Resale of examination copies is prohibited.
Electronic Files
The electronic file/eBook in any form of this textbook are licensed to the original user only and may not be transferred to any other party.
Disclaimer
The author has made sincere efforts to ensure the accuracy of the material described herein, however the author makes no warranty, expressed or implied, with respect to the quality, correctness, accuracy, or freedom from error of this document or the products it describes.
www.cadartifex.com
Dedication
First and foremost, I would like to thank my mom and dad for standing beside me throughout my carrier and writing this book.
Heartfelt thanks goes to my wife and my sisters for having the patience with me and supporting me taking this challenge which reduced the time I could spend with them
I would also like to acknowledge the efforts of the employees at CADArtifex for their dedication in editing the content of this textbook. It can be a difficult job making sure that a technical subject is treated properly.
Content at a Glance
Part 1. Introducing SOLIDWORKS Basics and Drawing/Modifying Sketches
Chapter 1. Introduction to SOLIDWORKS
Chapter 2. Drawing Sketches with SOLIDWORKS
Chapter 3. Editing and Modifying Sketches
Chapter 4. Applying Geometric Relations and Dimensions
Part 2. Creating 3D Models/Components
Chapter 5. Creating First/Base Feature of a Solid Model
Chapter 6. Creating Reference Geometries
Chapter 7. Advanced Modeling I
Chapter 8. Advanced Modeling II
Chapter 9. Patterning and Mirroring
Chapter 10. Advanced Modeling III
Part 3. Working with Assemblies
Chapter 11. Working with Assemblies I
Chapter 12. Working with Assemblies II
Part 4. Creating Drawings
Chapter 13. Working with Drawing
Index
Table of Contents
Dedication
Preface
Part 1. Introducing SOLIDWORKS Basics and Drawing/Modifying Sketches
Chapter 1. Introduction to SOLIDWORKS
Installing SOLIDWORKS
Getting Started with SOLIDWORKS
Task Pane
Standard Toolbar
SOLIDWORKS Menus
SOLIDWORKS Search
Invoking New SOLIDWORKS Document
Identifying SOLIDWORKS Documents
Invoking Part Modeling Environment
Command Manager
FeatureManager Design Tree
View (Heads-Up) toolbar
Status Bar
Task Pane
Invoking Assembly Environment
Invoking Drawing Environment
Invoking Shortcut Menu
Customizing Context toolbar of the Shortcut Menu
Customizing CommandManager
Saving Documents
Opening Existing Documents
Summary
Questions
Chapter 2. Drawing Sketches with SOLIDWORKS
Invoking the Part Modeling Environment
Invoking the Sketching Environment
Understanding the Concept of Selecting Planes
Specifying Units
Specifying Grids and Snaps Settings
Drawing Line Entities
Example 1
Hands-0n Test Drive 1
Drawing Arc by Using the Line tool
Example 2
Hands-0n Test Drive 2
Drawing Centerline
Drawing Midpoint Line
Drawing Rectangle
Corner Rectangle
Center Rectangle
3 Point Corner Rectangle
3 Point Center Rectangle
Parallelogram
Drawing Circles
Circle
Perimeter Circle
Drawing Arcs
Centerpoint Arc
3 Point Arc
Tangent Arc
Drawing Polygons
Drawing Slots
Straight Slot
Center Point Straight Slot
3 Point Arc Slot
Centerpoint Arc Slot
Drawing Ellipses
Drawing Elliptical Arcs
Drawing Parabola
Drawing Conic Curve
Drawing Splines
Spline
Equation Driven Curve
Fit Spline
Editing Spline
Tutorial 1
Tutorial 2
Hands-0n Test Drive 3
Summary
Questions
Chapter 3. Editing and Modifying Sketches
Trimming Sketch Entities
Extending Sketch Entities
Offsetting Sketch Entities
Mirroring Entities
Mirroring Entities Using Mirror Entities tool
Mirroring Sketch Entities Using Dynamic Mirror tool
Patterning Sketch Entities
Linear Sketch Pattern
Circular Sketch Pattern
Moving Sketch Entities
Coping Sketch Entities
Rotating Entities
Scaling Sketch Entities
Stretching Entities
Tutorial 1
Tutorial 2
Tutorial 3
Hands-0n Test Drive 1
Summary
Questions
Chapter 4. Applying Geometric Relations and Dimensions
Understanding Geometric Relations
Applying Geometric Relations
Applying Geometric Relation by using Add Relation tool
Applying Geometric Relation by using Pop-up toolbar
Controlling Display of Geometric Relations
Applying Dimensions
Smart Dimension tool
Applying Dimensions using Smart Dimension tool
Horizontal Dimension and Vertical Dimension tools
Ordinate Dimension tool
Modifying Applied Dimensions
Modifying Dimension Properties
Different Sketch States
Under defined Sketch
Fully defined Sketch
Over defined Sketch
Tutorial 1
Tutorial 2
Tutorial 3
Hands-0n Test Drive 1
Hands-0n Test Drive 2
Summary
Questions
Part 2. Creating 3D Models/Components
Chapter 5. Creating First/Base Feature of a Solid Model
Creating Extruded Base Feature
Creating Revolved Base Feature
Navigating 3D Model in Graphics Area
Zoom In/Out
Zoom To Fit
Zoom to Area
Zoom to Selection
Pan
Rotate
Manipulating the Orientation of the Model
Manipulating Orientation using View Orientation flyout
Manipulating Orientation using Orientation dialog box
Next page


