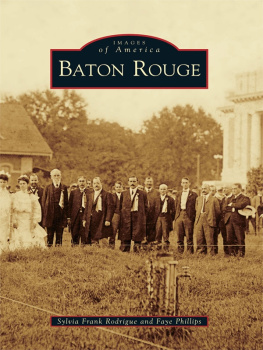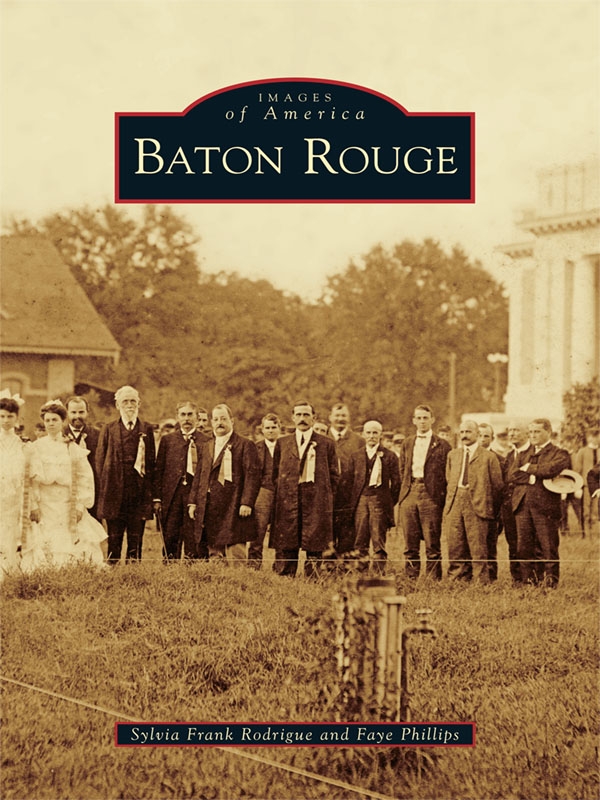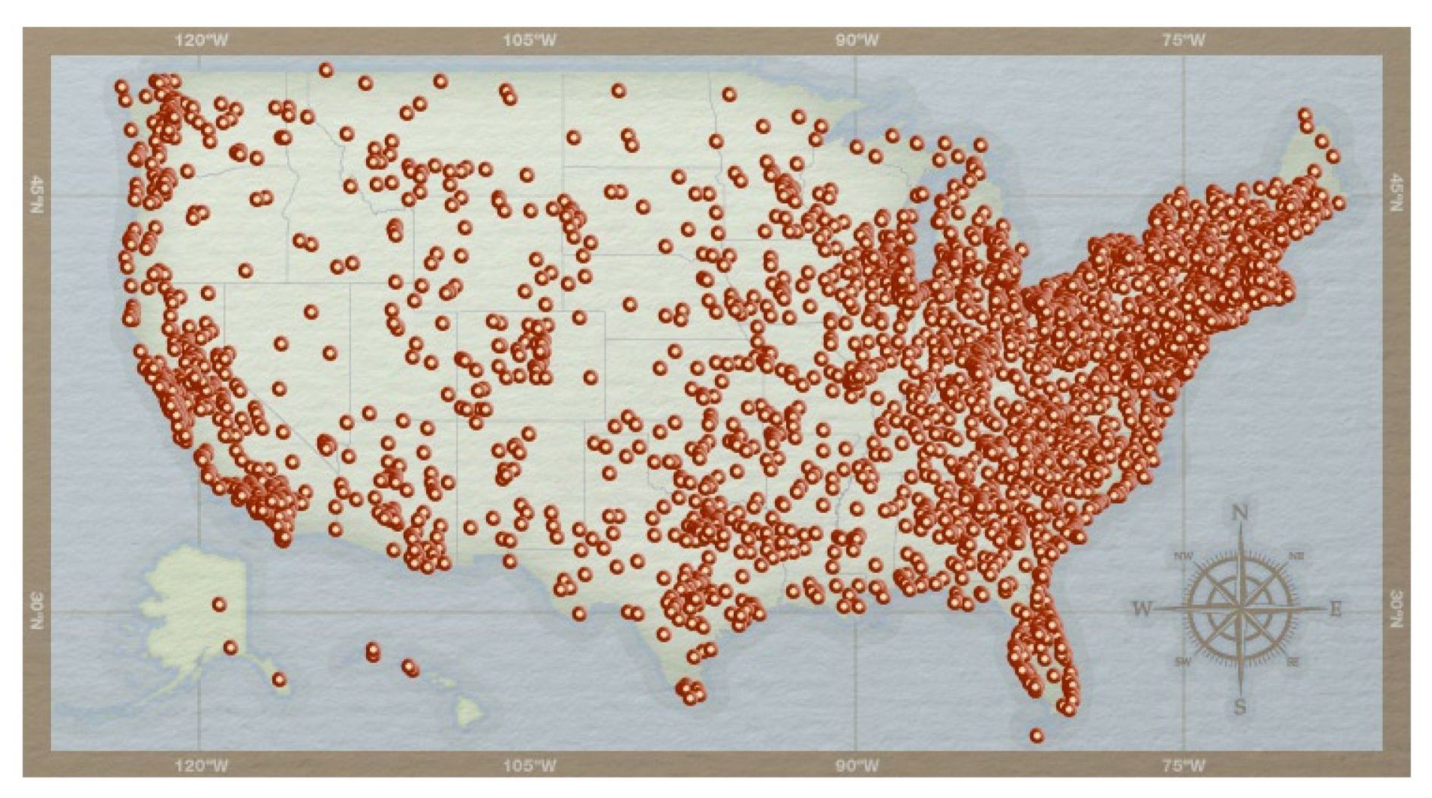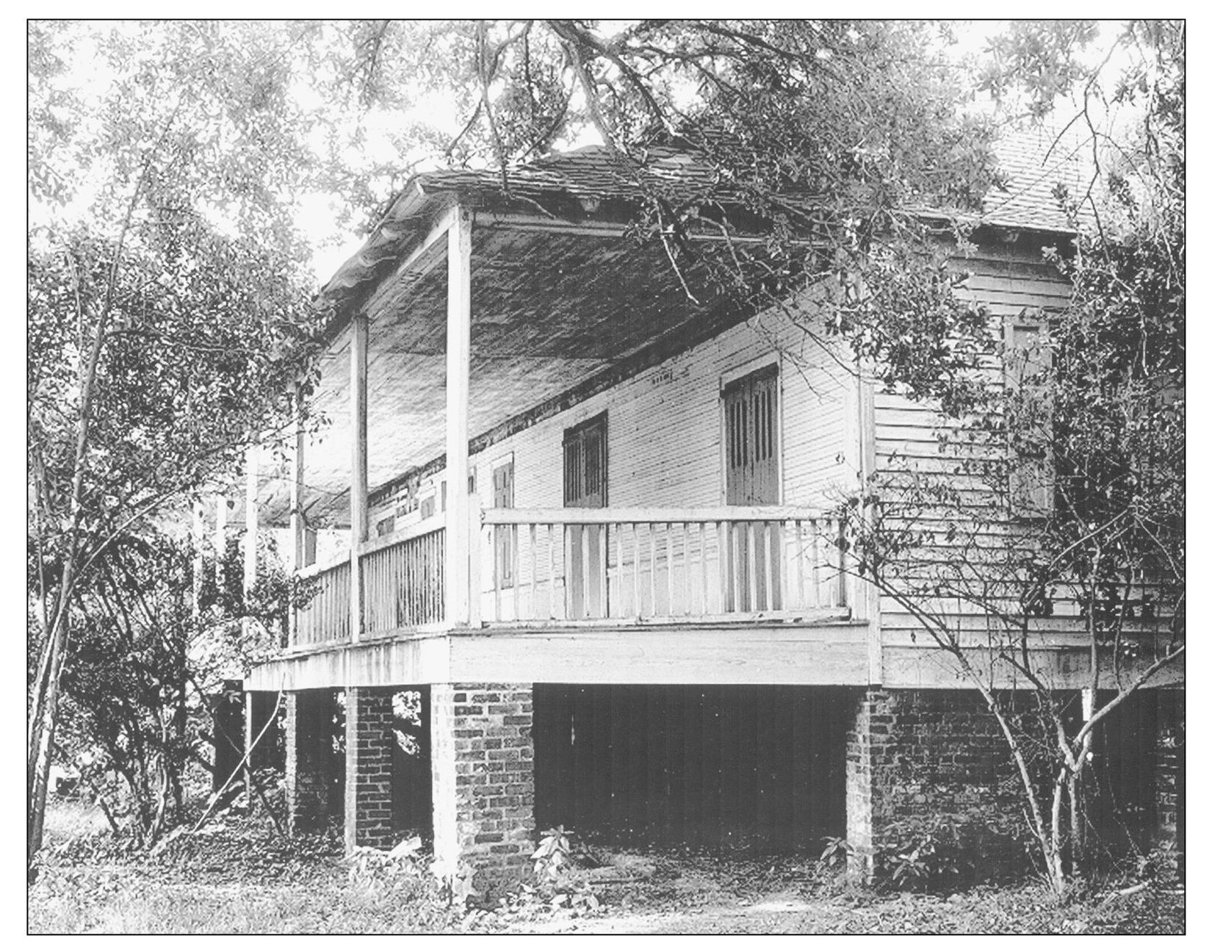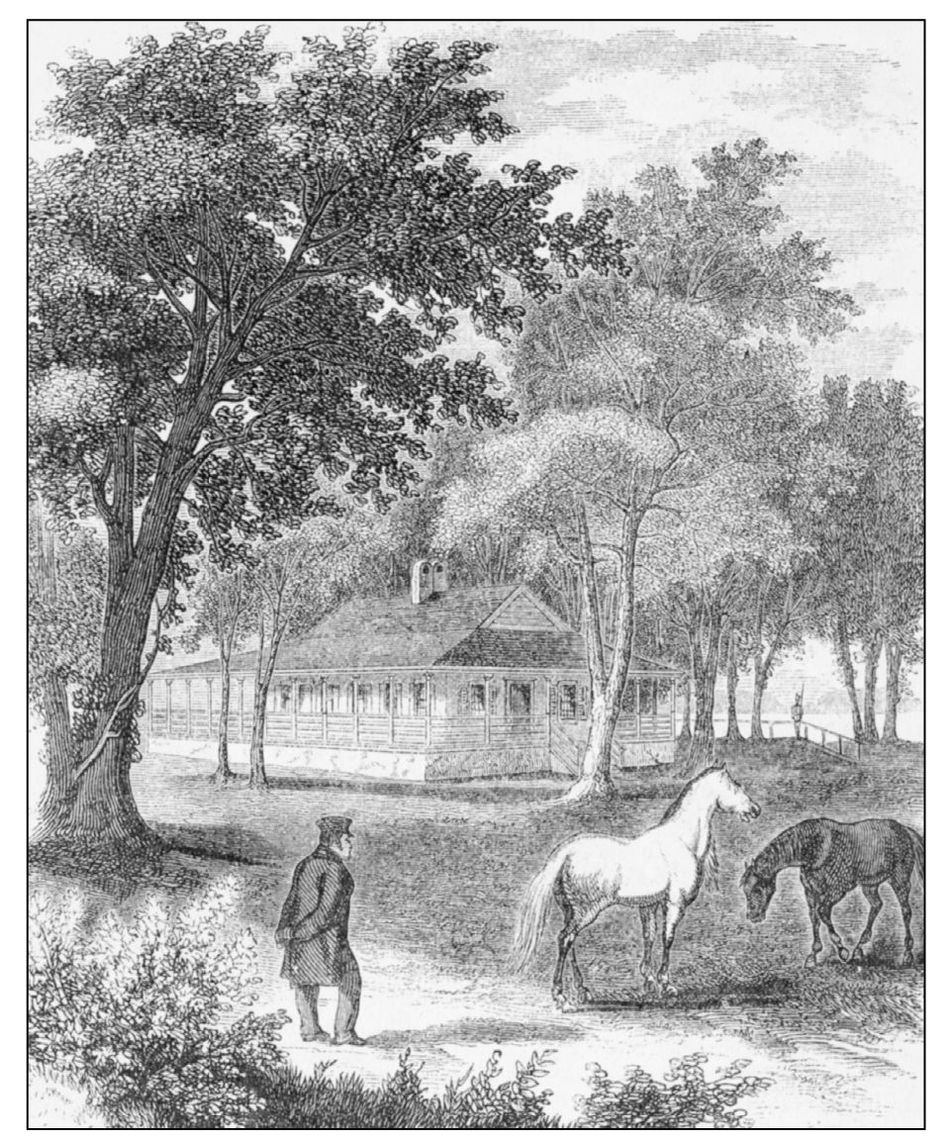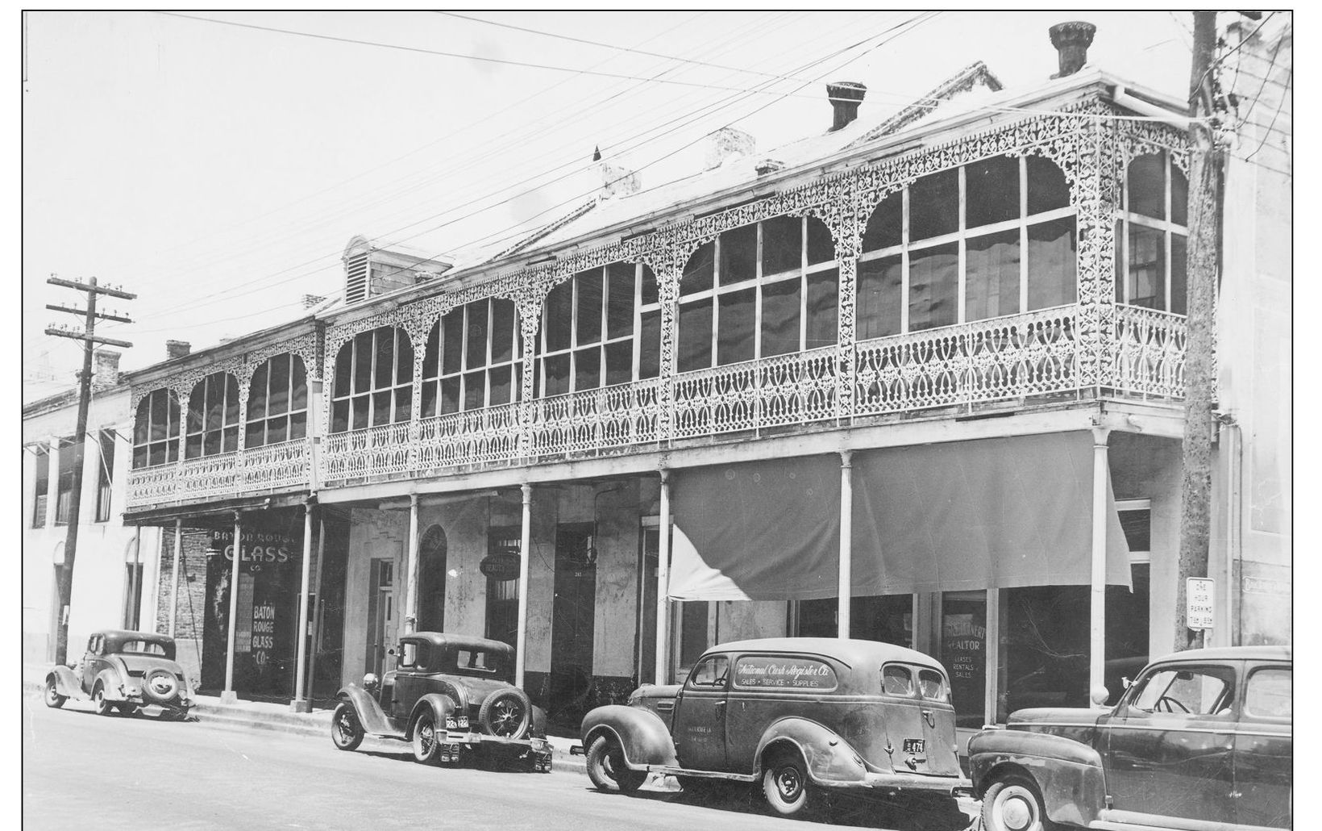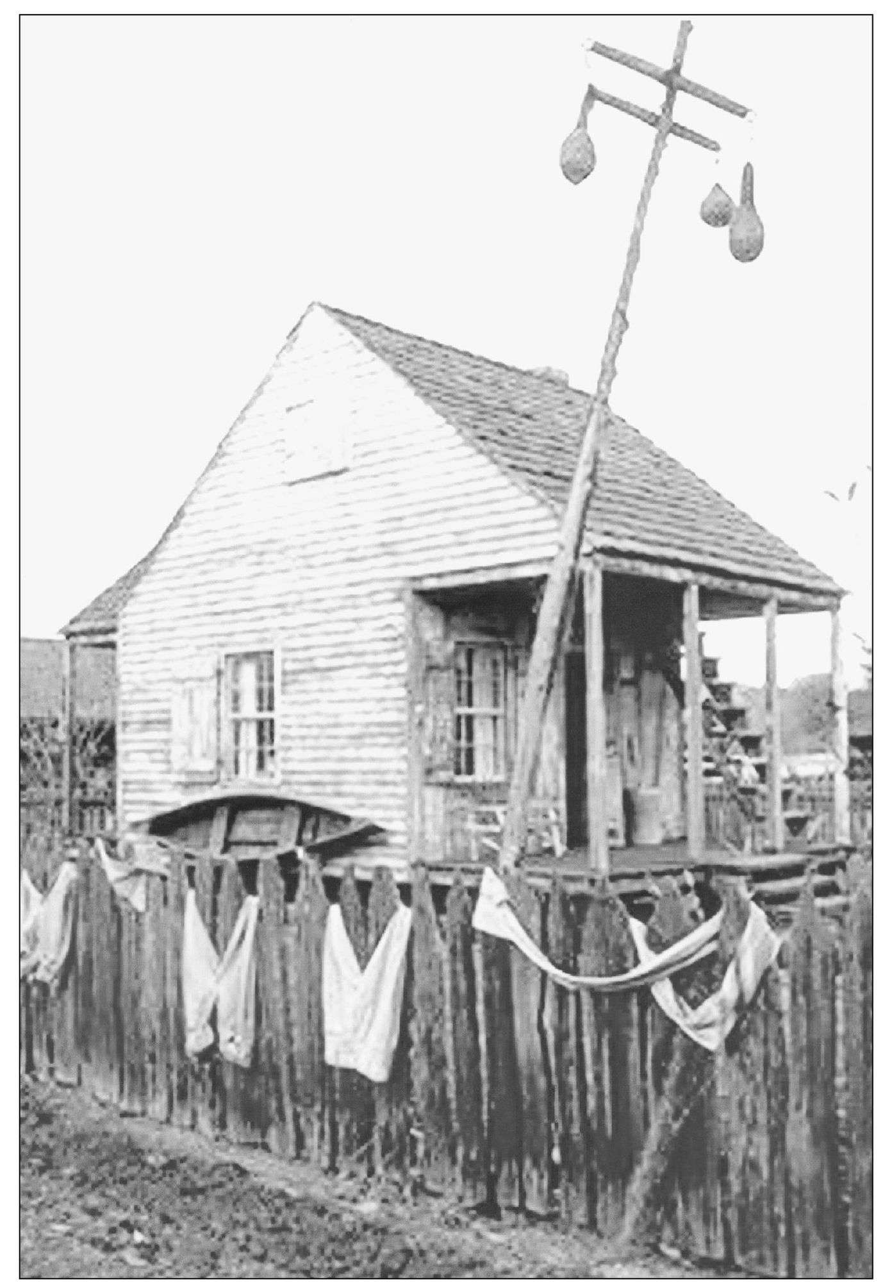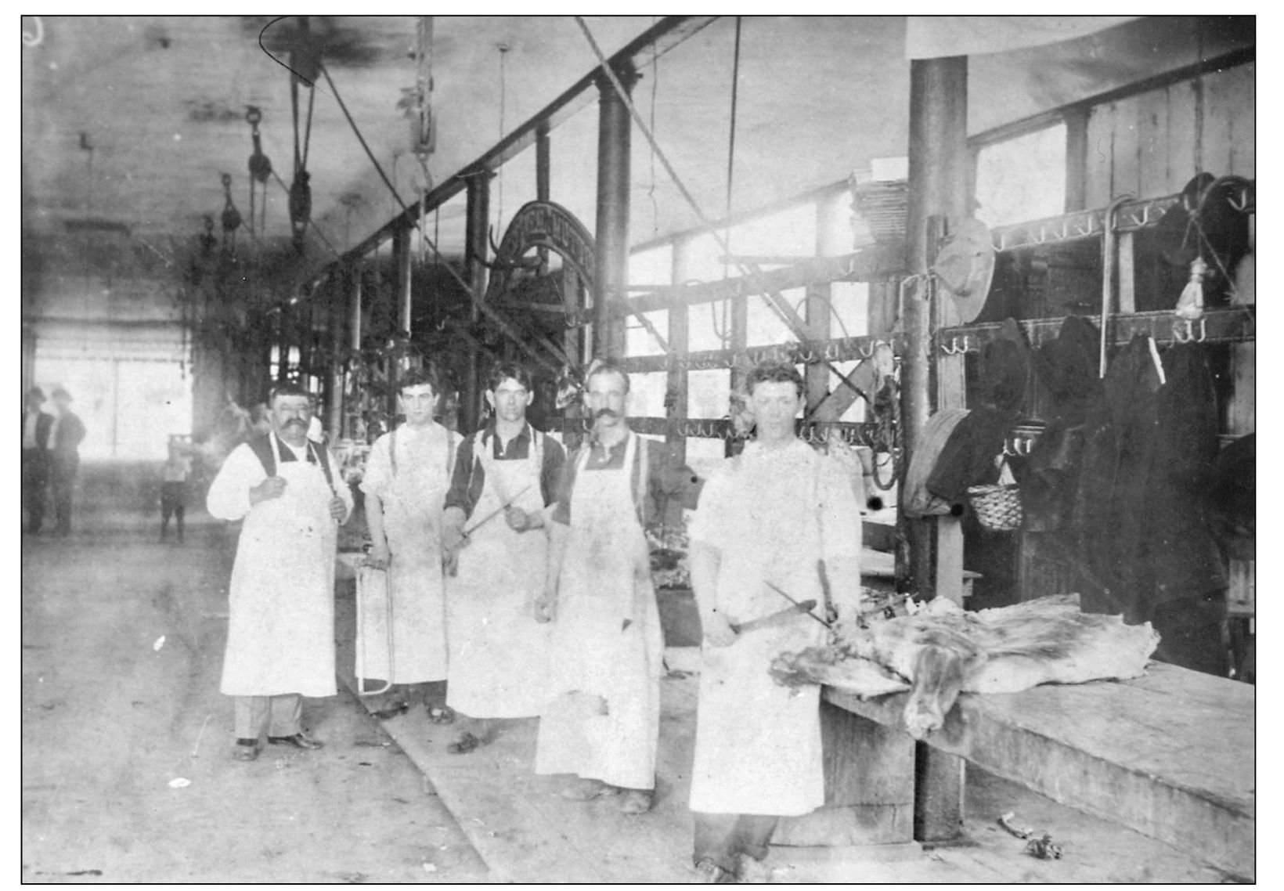ACKNOWLEDGMENTS
The authors gratefully acknowledge the assistance of the staff of the Louisiana State University Libraries special collections. Judy Bolton has greatly assisted with research, and Gabe Harrell and Gina Costello made much of this work possible through their patience and expertise. We also thank the generous staff of the State Library of Louisianas Louisiana Section, especially Judy Smith. Additionally, we thank the other librarians, archivists, friends, and agencies who have permitted our use of their photographs in our book.
We extend our grateful appreciation to our friends at the Foundation for Historical Louisiana, whose encouragement and support for our first book, Historic Baton Rouge: An Illustrated History , inspired us to continue our work on the citys history.
We appreciate the comments and suggestions made by our editorial readers, Judy Bolton, Jennifer Cargill, Marjorie Frank, Richard Frank, Betsey Pendergast, and Elaine Smyth, and we are grateful for the assistance of Katie Stephens and the rest of the knowledgeable staff at Arcadia.
Finally, many thanks to family and friends who have assisted with their knowledge, listened to needs, and held steady through the past two books. We especially appreciate the helpful advice and unwavering support of John C. Rodrigue. A special thanks is also given to Cecilia Caputo, the young friend who now wants a Louisiana book for children.
BIBLIOGRAPHY
Carleton, Mark T. River Capital: An Illustrated History of Baton Rouge . Revised ed. Tarzana, CA: American Historical Press, 1996.
Dawson, James G. III, ed. The Louisiana Governors: From Iberville to Edwards . Baton Rouge, LA: LSU Press, 1990.
Gleason, David King. Baton Rouge . Baton Rouge, LA: LSU Press, 1991.
Kingsley, Karen. Buildings of Louisiana . New York: Oxford University Press, 2003.
Poesch, Jessie, and Barbara SoRelle Bacot, eds. Louisiana Buildings, 17201940: The Historic America Buildings Survey . Baton Rouge, LA: LSU Press, 1997.
Rodrigue, Sylvia Frank, and Faye Phillips. Historic Baton Rouge . San Antonio, TX: Historical Publishing Network, 2006.
Ruffin, Thomas F. Under Stately Oaks: A Pictorial History of LSU. Baton Rouge: LSU Press, 2002.
Vetter, Cyril E. and Philip Gould. The Louisiana Houses of A. Hays Town . Baton Rouge, LA: LSU Press, 1999.
Vincent, Charles. A Centennial History of Southern University and A&M College, 18801980 . Baton Rouge, LA: Southern University, 1981.
Find more books like this at
www.imagesofamerica.com
Search for your hometown history, your old
stomping grounds, and even your favorite sports team.
One
18501865
Planter John Joyce originally built this house at Magnolia Mound around 1790, and he died eight years later. His widow, Constance Rochon Joyce, and her second husband, Armand Duplantier, made renovations in the early 1800s. Shown in the 1970s before its restoration, the plantation home opened its doors to the public as a historic house museum in 1981. (Courtesy of the Louisiana Department of Culture, Recreation, and Tourism.)
In the early 1820s, Zachary Taylor supervised the building of Baton Rouges Pentagon Barracks. He lived in this two-story, Acadian-style house, which had been built for the Spanish commandant during the colonial era. From here, Taylor set off on a daring raid that started the Mexican War, and he later became the 12th president of the United States. ( Harpers New Monthly Magazine , November 1854, courtesy of LLMVC, LSU Libraries.)
Baton Rouge attorney Charles R. Tessier, who served as parish judge for about 30 years, built these three attached structures individually in the early to mid-19th century. They are among the oldest buildings in the city and represent a style that was common here in its day. Located on Lafayette Street, the Tessier buildings are also known as the Lafayette buildings. (Courtesy of the Charles East Papers, LLMVC, LSU Libraries.)
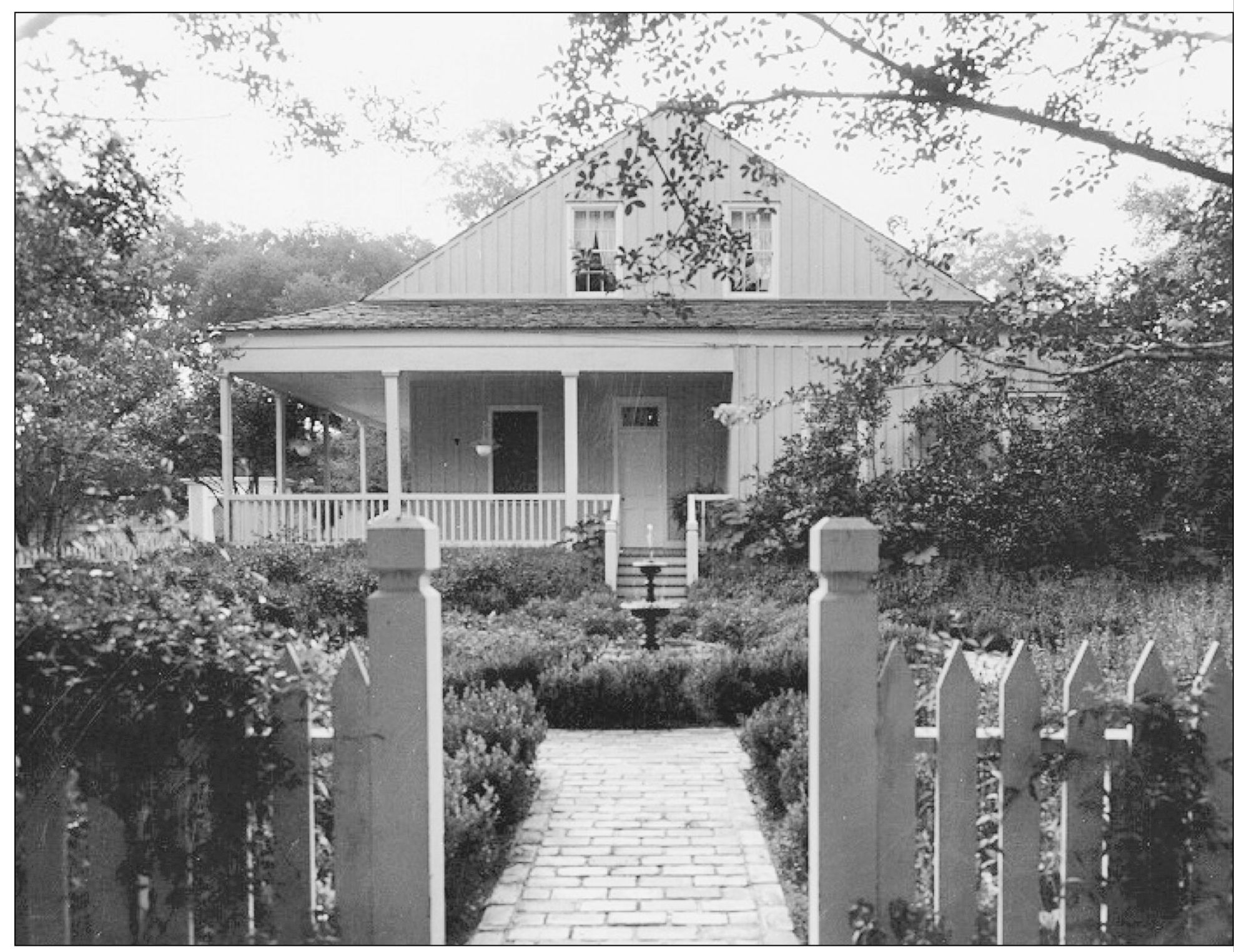
Built in 1817 from local cypress wood, the Mount Hope plantation house is a typical 19th-century Greek Revival home. Its original owners, the Sharps, came to Louisiana with other Germans who moved from the mid-Atlantic region (likely Hagerstown, Maryland) in the 18th century. The group tried to live in a low-lying area, but its frequent flooding forced them to seek new land. They settled permanently on elevated ground just south of Baton Rouge. The area was called the Dutch Highlands, a corruption of the word Deutsch , meaning German. The Sharp family obtained a land grant from the Spanish governor for 400 acres on Highland Road, which ran through the Dutch Highlands, and Paul Joseph Sharp and his son, Joseph, built Mount Hope. The Sharps and their neighbors in the Dutch Highlandsthe Kleinpeters, the Garigs, and othersplanted indigo, then cotton, and then sugar cane. Shown in the 1970s, Mount Hope is the only remaining plantation home from the Dutch Highlands area of Baton Rouge. (Courtesy of the Louisiana Department of Culture, Recreation, and Tourism.)
Another early form of architecture in south Louisiana, the Acadian cabin shows a combination of French, Canadian, and Creole influences. The front porch, or gallery, usually opened into two rooms on the inside, and the cabin was usually two rooms deep. An unusual feature is the outside stairway, shown at the right side of this cabin, which led to a sleeping loft in the attic. Insulation consisted of bousillage, a mixture of mud and Spanish moss. These small buildings sat a few feet off the ground for protection against flooding and for increased air circulation. This reproduction Acadian cabin, with clothes drying on the fence outside, is part of the folk architecture section of the Rural Life Museum in Baton Rouge. The 450-acre museum opened in 1976 off Essen Lane. (Courtesy of the Louisiana Department of Culture, Recreation, and Tourism.)
In 1859, these five unidentified butchers (pictured above) pose with the tools of their trade, large knives and knife sharpeners. Signs of the butchers worklarge slabs of meatare visible on the table behind them. Their workspace was inside the Baton Rouge Market, the towns central location for purchases of food and dried goods. Fire destroyed the original marketalong with one-fifth of the townin 1849, and this brick building replaced it on the same spot, near the rebuilt brick courthouse. In the photograph at right, one of the butchers stands behind three young boys, likely apprentice butchers, in the same location. This angle shows other men and women at work in the background and visiting in the markets doorway. (Both courtesy of the Collection of Mrs. Julie Kennedy, State Library of Louisiana.)

