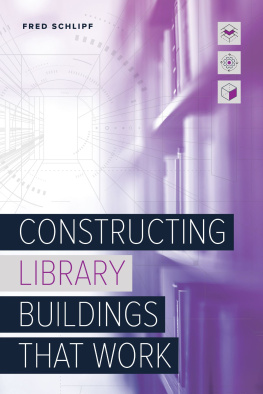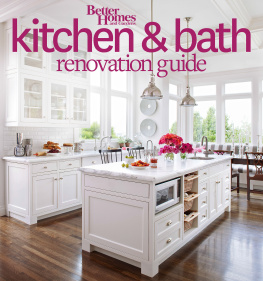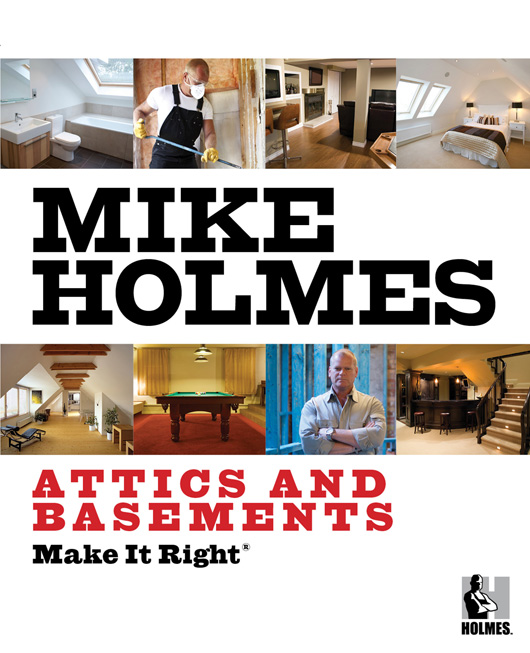Most of the time people dont call me until all hell breaks loose. One homeowner I met had a contractor who wasnt finishing the job and was threatening to put a lien on the house. Worse, the work was a disaster. The homeowner wanted to put a room in the attic. The contractor told him that he could build a liveable area because the house had a peaked roof, but you cant build that without major structural changes. New homes have prefabricated roofing trusses that are designed to support your roof and the ceiling below. The contractor cut all the roof trusses and started to rebuild the structure in his own way. The damage to the existing structure was phenomenal, and it cost a fortune to turn it into an attic and a liveable zone.
This book is going to show you why.
CHAPTER 1
Getting Started
Years ago, when houses were built the basement was never finished as a liveable space like a rec room or even a nanny suite. The whole idea was that the basement held the mechanicals of the house and provided some storage space. The basement was not designed to be watertight or meant to be finished, which meant there would always be easy access for repairs if there were problems with the systems of the house such as plumbing, drains, or electrical.
It wasnt much different with attics. Years ago, attics were just attics, not living spaces. They were just a cold zone and not heated like the rest of the house. The insulation was not the same as it is today, the structure was not the same. The attic was just meant as a place to put in some boxes of stuff after the kids had grown up and moved out.
Now, years later, people want to expand their homes, and theyll take an old house and finish the basement without thinking about the original design. As you plan your renovation, remember the original purpose of these rooms.
Remember too, to slow down. Sometimes people get the idea that a reno can be done in just a few weeks or maybe a month. Well, the good news is that a lot of renos do take that amount of time, or even less. But thats just the time on the site, at your house. That doesnt count all the time it takes to plan everything, find the right contractor, and get the permits you need. In fact, it can take as long, or longer, to find the right contractor than to complete your renovation.
Its important to be realistic about whats ahead of you, so before you pick up the phone and call the first contractor you find online, slow down and educate yourself. Think through every part of the project.

Labels (top to bottom):
- To you, it may look like there is a lot of wasted space in this basement that could be turned into more living area. I see the mechanicals of the house set up to allow easy access for maintenance and repairs.
- Two furnaces? Theyre not furnaces, but HRVs (heating recovery ventilators). The HRVs push fresh air through the house (one HRV is zoned for each floor). Radiant heating should have these systems too. An air cleaner, attached to the HRV, scrubs the air in the house and is a smart choice.
- This may look like the plumbing system for a house with tankless water heaters and plumbing manifold (which I recommend). It is actually the system for radiant floor heating (which I also recommend). The white boxes are high-efficiency boilers. Hot water is supplied through the plumbing manifold below it.
- You see a hole in your floor, but I see protection against flooding. A sump pit and sump pump are key parts of the waterproofing system that keeps your basement dry. Lets hope that it drains farther from your house than minimum code requires.
Think About the Long Term
There are lots of reasons you might decide you need to increase the living space in your home.
For example, if youre going to work from home, you probably need a separate home office. You need a quiet space away from the rest of the family, and maybe a separate entrance so that clients can get to your office without going through your living space.
Maybe youre expecting a new member of the householda new baby or an older relative. In cases like that, youll have to consider what that person will need.
If an older relative is joining your household, you might be looking for more than a bedroom. Maybe you want to set up a granny suite to give that person some independence and freedom. That might mean a kitchen and bathroom as well as a living room and bedroom. And, of course, whenever you design a space for an older person, you should consider access: one-level living is best, and the fewer stairs, the better. In fact, the attic or basement means this option is not in the cardseven more reason to plan with care.
Maybe your reno plans have more to do with adding luxury to your home. A home gym, a wine cellar, more recreational space to gather with friends and family? Consider exactly what you want and how much room youll need.
If what youre looking for is a rental suite in your basement or attic, youve got to meet a lot of building code regulations and other legal requirements. Just as anywhere else in your home, any bedroom, bathroom, or kitchen that you add in a basement or attic must meet all minimum code requirements for plumbing, electrical, HVAC, etc. Electrical outlets in bedrooms must have arc fault breakers for added fire protection. Depending on where you live and the zoning, you may need a separate entrance, and a fire escape in every bedroom, which means a door or a window big enough for someone to climb through. Check with local building authorities and keep in mind that some municipal bylaws prevent residential homes from being converted into apartments.















