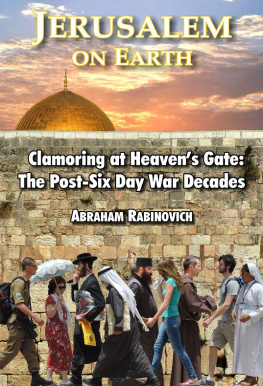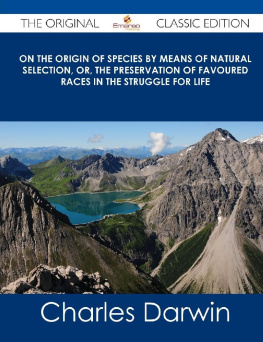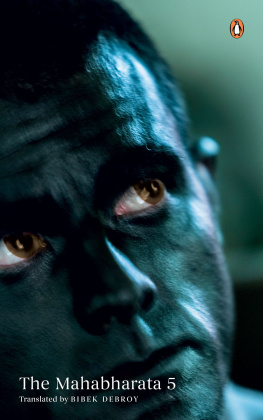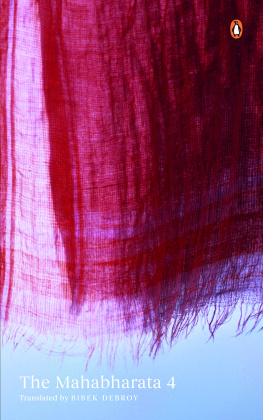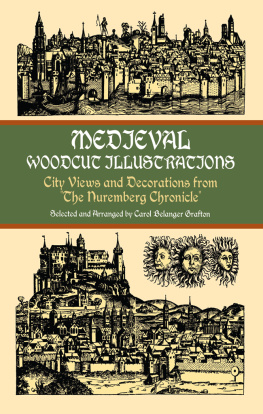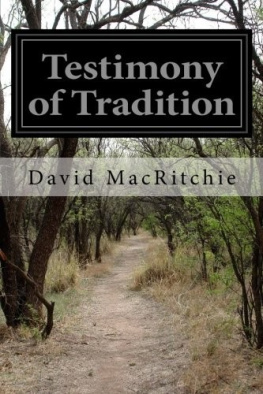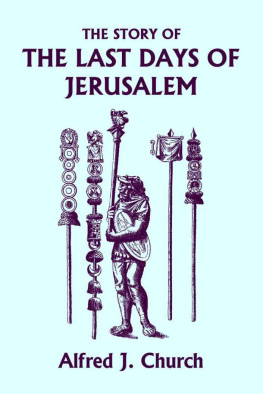Ermete Pierotti - Jerusalem Explored, Volume I—Text - Being a Description of the Ancient and Modern City, with Numerous Illustrations Consisting of Views, Ground Plans and Sections - The Original Classic Edition
Here you can read online Ermete Pierotti - Jerusalem Explored, Volume I—Text - Being a Description of the Ancient and Modern City, with Numerous Illustrations Consisting of Views, Ground Plans and Sections - The Original Classic Edition full text of the book (entire story) in english for free. Download pdf and epub, get meaning, cover and reviews about this ebook. year: 2013, publisher: Emereo Publishing, genre: Detective and thriller. Description of the work, (preface) as well as reviews are available. Best literature library LitArk.com created for fans of good reading and offers a wide selection of genres:
Romance novel
Science fiction
Adventure
Detective
Science
History
Home and family
Prose
Art
Politics
Computer
Non-fiction
Religion
Business
Children
Humor
Choose a favorite category and find really read worthwhile books. Enjoy immersion in the world of imagination, feel the emotions of the characters or learn something new for yourself, make an fascinating discovery.

- Book:Jerusalem Explored, Volume I—Text - Being a Description of the Ancient and Modern City, with Numerous Illustrations Consisting of Views, Ground Plans and Sections - The Original Classic Edition
- Author:
- Publisher:Emereo Publishing
- Genre:
- Year:2013
- Rating:5 / 5
- Favourites:Add to favourites
- Your mark:
Jerusalem Explored, Volume I—Text - Being a Description of the Ancient and Modern City, with Numerous Illustrations Consisting of Views, Ground Plans and Sections - The Original Classic Edition: summary, description and annotation
We offer to read an annotation, description, summary or preface (depends on what the author of the book "Jerusalem Explored, Volume I—Text - Being a Description of the Ancient and Modern City, with Numerous Illustrations Consisting of Views, Ground Plans and Sections - The Original Classic Edition" wrote himself). If you haven't found the necessary information about the book — write in the comments, we will try to find it.
Ermete Pierotti: author's other books
Who wrote Jerusalem Explored, Volume I—Text - Being a Description of the Ancient and Modern City, with Numerous Illustrations Consisting of Views, Ground Plans and Sections - The Original Classic Edition? Find out the surname, the name of the author of the book and a list of all author's works by series.

