Copyright 2018 by Roberta Sandenbergh All rights reserved. No part of this book may be reproduced in any manner without the express written consent of the publisher, except in the case of brief excerpts in critical reviews or articles. All inquiries should be addressed to Skyhorse Publishing, 307 West 36th Street, 11th Floor, New York, NY 10018. Skyhorse Publishing books may be purchased in bulk at special discounts for sales promotion, corporate gifts, fund-raising, or educational purposes. Special editions can also be created to specifications. For details, contact the Special Sales Department, Skyhorse Publishing, 307 West 36th Street, 11th Floor, New York, NY 10018 or .
Skyhorse and Skyhorse Publishing are registered trademarks of Skyhorse Publishing, Inc., a Delaware corporation. Visit our website at www.skyhorsepublishing.com. 10 9 8 7 6 5 4 3 2 1 Library of Congress Cataloging-in-Publication Data is available on file. Cover design by Mona Lin Cover photos: topcourtesy of MAFF Apartments The Hague. Design: Queeste Architects; bottom leftcourtesy of Hamish Niven, photographer. Design by Roberta Sandenbergh, Interior by Sager & Associates; bottom centerillustration by hafiz Omer Shafiq; and bottom rightDesign by Kathleen Kelly for Parador.
Book design by Alun Davies Small Space Architect logo design credit: Johan Dreyer Print ISBN: 978-1-5107-3631-3 Ebook ISBN: 978-1-5107-3632-0 Printed in China  INTRODUCTION When I was eleven, I had the chance to design my own bedroom when we were about to move into a new house. I measured all my books, all my toys, and all my clothes. Everything had to fit exactly into the new bedroom. It was the start of my career in small-space living. From my childhood bedroom to my tiny dorm room in college, to the studio apartment where I live today, I have always loved carving out small cozy nests to live in.
INTRODUCTION When I was eleven, I had the chance to design my own bedroom when we were about to move into a new house. I measured all my books, all my toys, and all my clothes. Everything had to fit exactly into the new bedroom. It was the start of my career in small-space living. From my childhood bedroom to my tiny dorm room in college, to the studio apartment where I live today, I have always loved carving out small cozy nests to live in.  Travel in a Camper Van In my twenties, I lived with my architect husband in a small one-bedroom apartment in Greenwich Village where we used every last inch of the 800-square-foot space.
Travel in a Camper Van In my twenties, I lived with my architect husband in a small one-bedroom apartment in Greenwich Village where we used every last inch of the 800-square-foot space.
We built shallow cabinets and closets to hang on the walls and even fit our new baby into a closet and our drawing boards into the kitchen. When we decided to travel around Europe in a camper, we renovated a VW van so that a kitchen folded down in the back, a seat slid out to become a double bed, and a box under the front seat became a place for our four-year-old daughters sleeping bag. For almost two years, the three of us lived very happily in this tiny, 80-square-foot van, which we named Daisy Belle. In my thirties, when I found myself a widow living in South Africa, I divided a thatch-roof house into two small cottages, one to live in and one to rent out for extra income. Later on, I converted the garage into another small cottage. I chose to live in these small spaces even though it wasnt absolutely necessary.
My daughter and I lived in a small 700-square-foot cottage on an enormous 11-acre property! In my fifties, I renovated a small beach apartment in Cape Town, South Africa, at first adding a curtain to create a second bedroom and then extending it to create a third bedroom and a second bathroomall in 1,050 square feet (98 m). I eventually moved back to New York and was lucky enough to find an apartment I could divide in two, so I could afford to live there again. I now live in a studio apartment in the heart of Manhattan where small-space living is a necessity because every square inch of space costs a small fortune. But, even if that were not the case, I would still treasure every last inch of my little apartment and not want it to be any bigger. Throughout the book, I tell the stories of all the places I have designed and lived inand, along the way, offer ideas for you, my readers, to adapt for your own homes. MY DESIGN METHOD Over the yearsfor myself and for my clientsI have developed a nose for space.
I can almost smell a hidden space. So you might call my design method a form of detective work. I examine a house or apartment to see if there are any untapped places where I could possibly gain even the smallest amount of extra space. I look at the closets, the walls and windows, even the floor and ceiling in the hope of finding underused, poorly used, or even empty spaces. Then I look for ways to maximize these spaces and use them more efficiently. And thats where the fun comes in.
When I am able to find more usable living space in a home, I can assure you it is a very joyful experience! SPACE OPPORTUNITIES I have deliberately avoided organizing this book according to types of rooms. You will not find here Small-Space Bedroom Ideas or Small-Space Kitchen Ideas. Rather, I have divided the book into chapters by what I call Space Opportunities. These opportunities exist in every room of your home. You just have to look for them. TAKE A TOUR OF YOUR HOME Here you aremoving into a new house or apartment or looking to expand your existing home.
Maybe you have a new baby. Maybe you want to start working from home. You need more space, and you dont know where to start. What I advise you to do is take a tour of your home and look at it with new eyes as if you have never seen it before. If you have a high ceiling, thats a no-brainer. You can easily create an extra bedroom, an art studio, or a home office in a loft.
But even spaces with low ceiling heights can be doubled upespecially over closets, entry areas, kitchens, and bathrooms.  Baby in a Closet Then look at your closets. Do you really need all the stuff in them? Maybe you could get rid of some of it. Or put it somewhere else. As you will see in this book, Im a big fan of drawers under beds, shelves above doors, and shallow cabinet/closets on walls. In these days of tiny gadgets, an empty closet can become your home office.
Baby in a Closet Then look at your closets. Do you really need all the stuff in them? Maybe you could get rid of some of it. Or put it somewhere else. As you will see in this book, Im a big fan of drawers under beds, shelves above doors, and shallow cabinet/closets on walls. In these days of tiny gadgets, an empty closet can become your home office.
In our brave new world of online meal deliveries, it could easily become a kitchen. Or even a babys room. Start thinking small. The same goes for window recesses. I have used them for a dressing table, a Murphy bed, a desk, and even a bathtub. Walls, floors, and ceilings can also be put to good use.
You get the picture. You just have to look around for space opportunities, such as: High ceilings Excess closets Window recesses Wall recesses Corners Empty walls Empty spaces Unused spaces Rarely used spaces Duplicate spaces Staircases After taking the tour, ask yourself what you really need and want in your home: Which spaces do you enjoy most? Where do you spend the most amount of time? Where do you spend the least amount of time? What do you think you need less of? What do you think you need more of? What would you like to change? How would you like to live? Where and how do you think you can expand your space? And answer some specific questions: Where do you work on your computer? Could you sleep on a smaller bed? Could you use a Murphy bed? How often do you eat in your dining room? How much do you cook? Could you use a smaller kitchen? How often do you entertain?  Using a High Ceiling MY SMALL-SPACE RULES 1. If you dont need something or love it, get rid of it. 2. Find a dedicated place for everything you own so it belongs somewhere and you dont waste time looking for it. 3.
Using a High Ceiling MY SMALL-SPACE RULES 1. If you dont need something or love it, get rid of it. 2. Find a dedicated place for everything you own so it belongs somewhere and you dont waste time looking for it. 3.

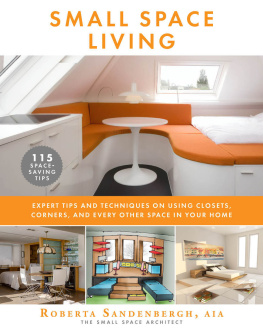
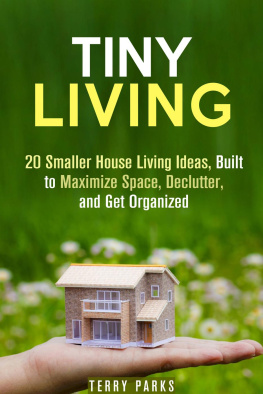

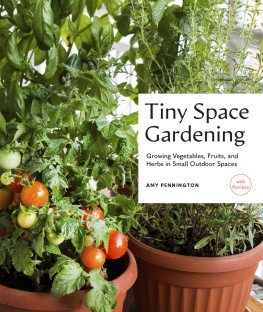
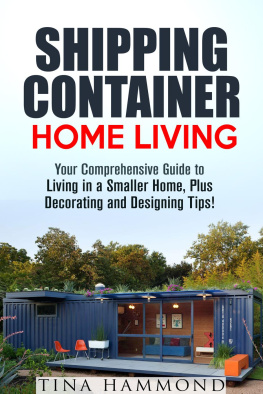
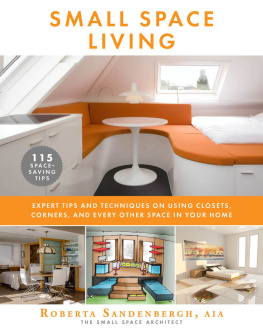
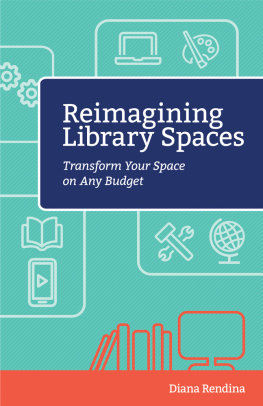
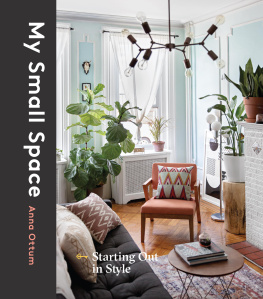
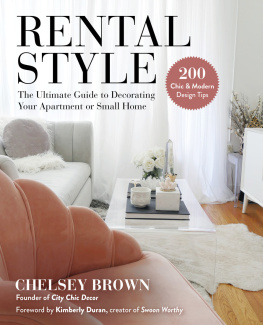
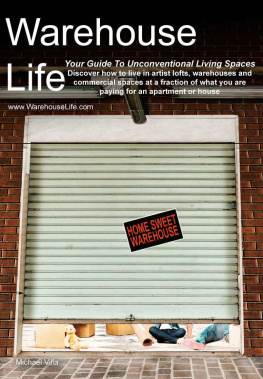
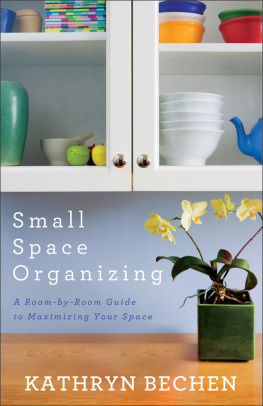

 INTRODUCTION When I was eleven, I had the chance to design my own bedroom when we were about to move into a new house. I measured all my books, all my toys, and all my clothes. Everything had to fit exactly into the new bedroom. It was the start of my career in small-space living. From my childhood bedroom to my tiny dorm room in college, to the studio apartment where I live today, I have always loved carving out small cozy nests to live in.
INTRODUCTION When I was eleven, I had the chance to design my own bedroom when we were about to move into a new house. I measured all my books, all my toys, and all my clothes. Everything had to fit exactly into the new bedroom. It was the start of my career in small-space living. From my childhood bedroom to my tiny dorm room in college, to the studio apartment where I live today, I have always loved carving out small cozy nests to live in.  Travel in a Camper Van In my twenties, I lived with my architect husband in a small one-bedroom apartment in Greenwich Village where we used every last inch of the 800-square-foot space.
Travel in a Camper Van In my twenties, I lived with my architect husband in a small one-bedroom apartment in Greenwich Village where we used every last inch of the 800-square-foot space. Baby in a Closet Then look at your closets. Do you really need all the stuff in them? Maybe you could get rid of some of it. Or put it somewhere else. As you will see in this book, Im a big fan of drawers under beds, shelves above doors, and shallow cabinet/closets on walls. In these days of tiny gadgets, an empty closet can become your home office.
Baby in a Closet Then look at your closets. Do you really need all the stuff in them? Maybe you could get rid of some of it. Or put it somewhere else. As you will see in this book, Im a big fan of drawers under beds, shelves above doors, and shallow cabinet/closets on walls. In these days of tiny gadgets, an empty closet can become your home office. Using a High Ceiling MY SMALL-SPACE RULES 1. If you dont need something or love it, get rid of it. 2. Find a dedicated place for everything you own so it belongs somewhere and you dont waste time looking for it. 3.
Using a High Ceiling MY SMALL-SPACE RULES 1. If you dont need something or love it, get rid of it. 2. Find a dedicated place for everything you own so it belongs somewhere and you dont waste time looking for it. 3.