
THE COMPLETE PHOTO GUIDE TO
HOME
IMPROVEMENT

 Contents
ContentsThe Complete
Photo Guide to
Home Improvement
 Introduction
Introduction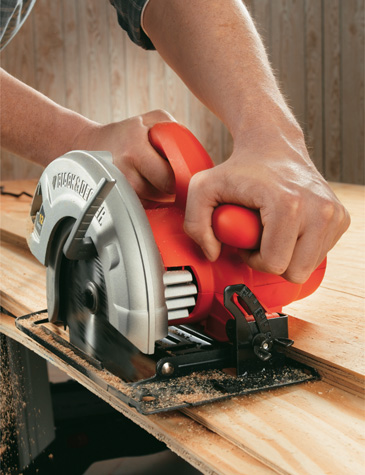
Home improvement is a huge subject that demands a big book. The Complete Photo Guide to Home Improvement fits the bill. With over 200 projects and more than 2,000 color photos, all of the most popular home remodeling subjects and projects are included in this single resource. Heres one way to look at it: If a picture is indeed worth a thousand words, it would require an 8,000-page volume to convey in written form the information packed into the photos in this book. And unlike the tiny pictures found in other home improvement books, the photos within these pages are large and clear and very easy to follow.
Doing your own home remodeling work takes a combination of skills, planning, and specific information. For example, if you decide to remodel your kitchen (the most frequently remodeled room), you should start the process by defining the scale of the project and identifying the tasks within the larger job that you will perform yourself. This phase corresponds to the first section of this book, Home Improvement Basics. If you love getting your hands dirty this wont be your favorite part, but it is quite important.
Once you have some background information under your belt and a rough plan in your head, its time to tackle the skillbuilding most of us need. In Techniques you will find clear how-to information for just about every task, from demolition to stripping cable. Thorough information on home wiring and home plumbing fill out a large part of the section, followed by step-by-step instructions for installing flooring, finishing walls and ceilings, working with windows and doors, andfinallyupgrading ventilation and lighting.
In the final section of the book you will move from the general to the more specific. Individual chapters on kitchen remodeling and bathroom remodeling deal with projects, planning and information that are specific to each subject. Here youll find a host of options for installing cabinets and countertops, for example, to supplement the information youve encountered in the Techniques portion of the book. Converting attics and basements also gets its own section of targeted information. And for a strong finish, we offer extended how-to sequences for the two most common exterior improvementsroofing and installing siding.
Whether you are simply freshening up the appearance of your house or embarking on a down-to-the studs remodel of your bathroom, youll find the information you need. Even if you have special remodeling needs, such as creating accessible kitchens and baths, youll see that the subjects are covered. More than a quarter of a million homeowners have relied on The Complete Photo Guide to Home Improvement as their principal guidebook through the remodeling process. And now, with this new 3rd edition, youll be pleased that you chose to join them.
HOME IMPROVEMENT SKILLS
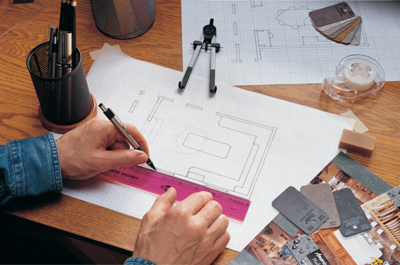
 Anatomy of a House
Anatomy of a House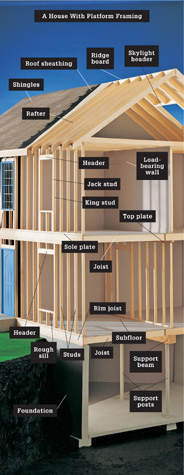
Before you start a do-it-yourself home improvement project, you should familiarize yourself with a few basic elements of home construction and remodeling. Take some time to get comfortable with the terminology of the models shown on the next few pages. The understanding you will gain in this section will make it easier to plan your project, buy the right materials, and clear up any confusion you might have about the internal design of your home.
If your project includes modifying exterior or load-bearing walls, you must determine if your house was built using platform- or balloon-style framing. The framing style of your home determines what kind of temporary supports you will need to install while the work is in progress. If you have trouble determining what type of framing was used in your home, refer to the original blueprints, if you have them, or consult a building contractor or licensed home inspector.
ANATOMY OF A HOUSE WITH PLATFORM FRAMING
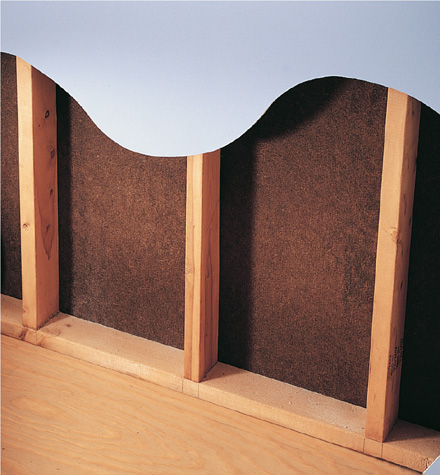
Platform framing is identified by the floor-level sole plates and ceiling-level top plates to which the wall studs are attached. Most houses built after 1930 use platform framing. If you do not have access to unfinished areas, you can remove the wall surface at the bottom of a wall to determine what kind of framing was used in your home.
Framing in a new door or window on an exterior wall normally requires installing a header. Make sure that the header you install meets the requirements of your local building code, and always install cripple studs where necessary.
Floors and ceilings consist of sheet materials, joists, and support beams. All floors used as living areas must have joists with at least 2 8 construction. For modification of smaller joists see .
There are two types of walls: load-bearing and partition. Load-bearing walls require temporary supports during wall removal or framing of a door or window. Partition walls carry no structural load and do not require temporary supports.
ANATOMY OF A HOUSE WITH BALLOON FRAMING
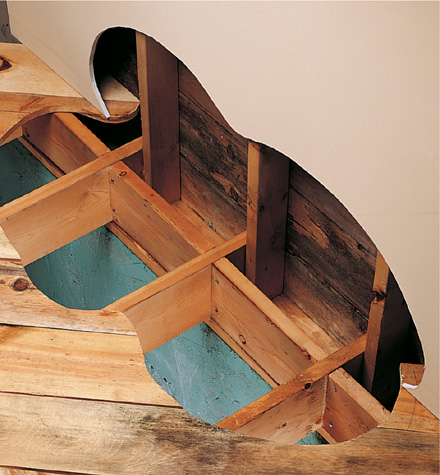
Balloon framing is identified by wall studs that run uninterrupted from the roof to a sill plate on the foundation, without the sole plates and top plates found in platform-framed walls (page opposite). Balloon framing was used in houses built before 1930, and it is still used in some new home styles, especially those with high vaulted ceilings.
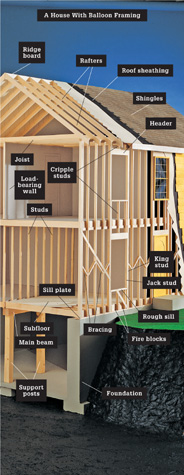
 Anatomy Details
Anatomy DetailsMany remodeling projects, like adding new doors or windows, require that you remove one or more studs in a load-bearing wall to create an opening. When planning your project, remember that new openings require a permanent support beam called a header, above the removed studs, to carry the structural load directly.
Next page

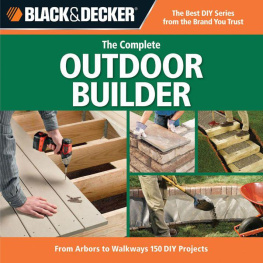
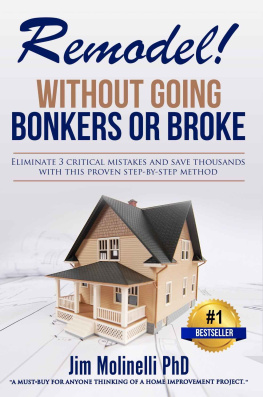
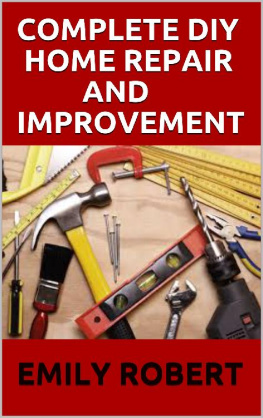

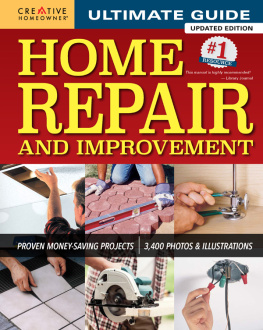

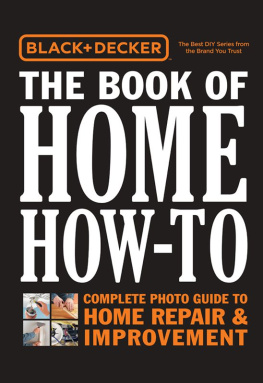


 Contents
Contents


 Anatomy of a House
Anatomy of a House



 Anatomy Details
Anatomy Details