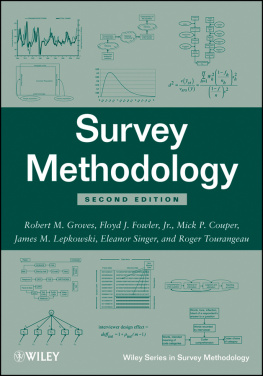Measurement and
Recording of
Historic Buildings
Peter Swallow
Ross Dallas
Sophie Jackson
David Watt
SECOND EDITION

First published 1993 by Donhead Publishing Ltd
Published 2016 by Routledge
2 Park Square, Milton Park, Abingdon, Oxon, OX14 4RN
711 Third Avenue, New York, NY 10017, USA
Routledge is an imprint of the Taylor & Francis Group, an informa business
Peter Swallow, Ross Dallas, Sophie Jackson, David Watt 2004
Illustrations authors unless otherwise acknowledged.
The moral right of the authors has been asserted
All rights reserved. No part of this book may be reprinted or reproduced or utilised in any form or by any electronic, mechanical, or other means, now known or hereafter invented, including photocopying and recording, or in any information storage or retrieval system, without permission in writing from the publishers.
Product or corporate names may be trademarks or registered trademarks, and are used only for identification and explanation without intent to infringe.
ISBN 978-1-873394-62-5 (hbk)
British Library Cataloguing in Publication Data
Measurement and recording of historic buildings. 2nd rev. Ed.
1. Historic buildings Inspection 2. Surveying 3. Building inspection
4. Monuments Recording 5. Architectural surveys
I. Swallow, Peter
690.2
ISBN 1873394624
Library of Congress Cataloguing in Publication Data
A catalog record for this book has been requested
About the authors
Professor Peter Swallow, Dip Surv, Cons Arch Dip, FRICS, FBEng, FRSA, IHBC, ILTM is a Chartered Building Surveyor who, following a varied career in both the public and private sectors, took up a teaching post at De Montfort University where he currently holds the Chair of Building Surveying in the Department of Product and Spatial Design. He lectures widely on building defects, repairs and conservation issues and has carried out measured surveys of historic buildings in Europe, India and the United States of America.
Ross W A Dallas, BSc, FRICS is a professional Land Surveyor. He provides a specialist Consultancy service for the measured survey and recording of historic buildings for a range of public sector and private clients. He has spent most of his career in the field of measured survey of historic buildings. For several years he was Chief Surveyor of English Heritage Survey Services. His background is in land survey and photogrammetry, with a degree from Glasgow University.
Sophie Jackson, BA, MA is a Senior Project Manager at the Museum of London Archaeological Service (MoLAS) with responsibility for the design and management of historic building and landscape projects. Sophie has been a professional archaeologist for seventeen years in the UK and abroad and has also carried out research on building design for the Civil Service.
Andrew Westman, MA (Cantab), PGCE has been an archaeologist at the Museum of London since 1981. He is MoLASs lead historic buildings and landscapes specialist and works full-time on the survey and analysis of standing buildings, standing structures, historic gardens and landscapes. (Contributor to .)
.)
Dr David Watt, BSc (Hons), Dip Arch Cons, PhD, MSc, FRICS, IHBC is a Chartered Building Surveyor, employed as a Senior Research Fellow at De Montfort University in Leicester. He has worked in both private and public sectors, and was Conservation Officer with Norfolk County Council in 199196. He is the Editor of the Journal of Architectural Conservation, published by Donhead.
Contents
1
Basic measured survey practice
2
Surveying equipment
3
Elementary land survey
4
Levelling
5
Preliminaries to the measured survey of buildings
6
Building measured survey I: preparing sketches
7
Building measured survey II: measuring
8
Building measured survey III: plotting and presentation
9
Surveying with instruments
10
Photographic based recording methods
11
Historic building recording
Appendix A
Hand signals
Appendix B
Ordnance Survey maps
Appendix C
Common abbreviations
Appendix D
Setting out for common arch shapes
Appendix E
Common mouldings
Appendix F
Practical examples: using rod and tape
Appendix G
Practical examples: plotting on the spot
Appendix H
Practical examples: recording a vernacular building
Appendix I
Procuring measured surveys
There are several types of survey relating to land and buildings which may be undertaken, and the following are just a few examples:
Measured surveys of land to show topographical features, boundaries, buildings, roads and other development infrastructure.
Valuation surveys of land and buildings for acquisition, compensation, disposal, investment, insurance and mortgage or rating purposes.
Visual surveys of the structure and fabric of buildings to assess their condition and to prepare structural survey reports, schedules of condition, schedules of dilapidation, or specifications for programmes of maintenance and repair.
Measured surveys of buildings to provide drawings of their layout construction and appearance.
This book confines itself to measured surveys undertaken to enable accurate scaled drawings to be prepared of buildings and their immediate surroundings for any of the following purposes:
To provide a physical record for legal purposes, for example deed and lease plans.
To supply information about the construction and layout of buildings, together with their associated facilities and services, to assist property managers and others to utilize and maintain their physical assets efficiently.
To form the base drawings for proposed programmes of work involving repairs, alteration, adaptations or extensions.
To record the relationships of buildings to their sites, for example a country house to its formal garden and surrounding parkland.
To record the plan, structure and chronological development of a building in order that its history might be interpreted and understood.
To record historic built fabric before repairs, alterations or demolition lead to obliteration or complete loss.
The aim of this book is to provide a practical guide for those responsible for commissioning or executing measured surveys as a means of recording buildings and their associated sites. Two distinct processes are identified: surveying, which involves measuring and recording the dimensions of land and buildings: and computation and plotting, a process which subsequently translates survey sketches and notes into finished drawings.
Starting with the basic principles of surveying, the subject is developed, step-by-step, to a level that will enable an accurate measured survey to be executed using traditional hand survey techniques, low-cost equipment and traditional draughting methods. Later chapters outline current professional practice using sophisticated modern survey instruments, photogrammetric equipment and computer-aided draughting systems
Whilst the procedures and techniques described here may be used to measure land and buildings of any description, because of the growing concern to protect and conserve our architectural heritage there is an emphasis on the recording of historic buildings and their settings.

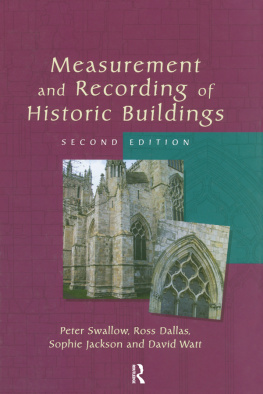
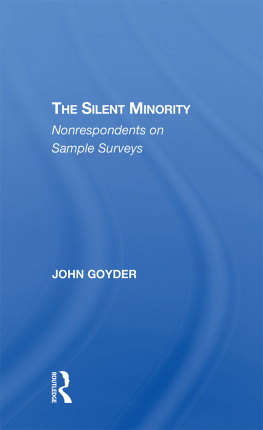

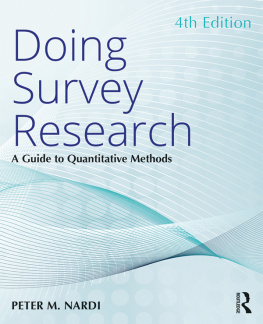

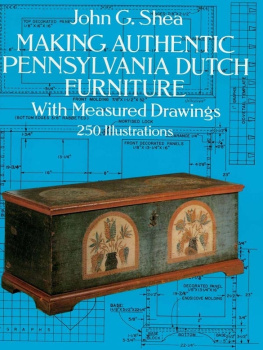
![Mangilli-climpson - Larkhills wartime locators : the history of twelve artillery survey regiments (RA and IA) in the Second World War ; [Royal Artillery Survey in the Second World War]](/uploads/posts/book/100221/thumbs/mangilli-climpson-larkhill-s-wartime-locators.jpg)
