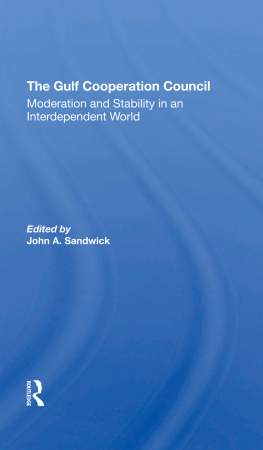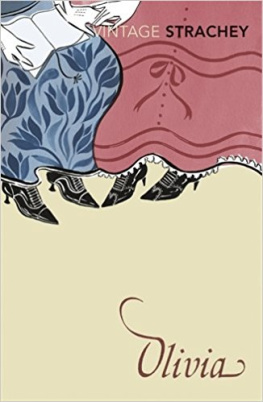EXCAVATIONS AT MILLA SKERRA, SANDWICK, UNST
RHYTHMS OF LIFE IN IRON AGE SHETLAND
Edited by
OLIVIA LELONG
with contributions by
Beverley Ballin Smith, Torben Bjarke Ballin, Ruby Cern-Carrasco, Ann Clarke, Brendan Derhan, Paul Duffy, Katharina Dulias, Ceiridwen J. Edwards, Clare Ellis, Amanda Forster, Martin Goldberg, Fraser Hunter, Richard Jones, Jo McKenzie, Dawn McLaren, Jennifer Miller, Anthony Newton, Susan Ramsay and Catherine Smith
Illustrations by
Ingrid Shearer and Jill Sievewright
Published in the United Kingdom in 2019 by
OXBOW BOOKS
The Old Music Hall, 106108 Cowley Road, Oxford, OX4 1JE
and in the United States by
OXBOW BOOKS
1950 Lawrence Road, Havertown, PA 19083
Oxbow Books and the individual authors 2019
Hardback Edition: ISBN 978-1-78570-343-0
Digital Edition: ISBN 978-1-78570-344-7 (epub)
Kindle Edition: ISBN 978-1-78570-345-4(Mobi)
A CIP record for this book is available from the British Library
Library of Congress Control Number: 2018964658
All rights reserved. No part of this book may be reproduced or transmitted in any form or by any means, electronic or mechanical including photocopying, recording or by any information storage and retrieval system, without permission from the publisher in writing.
For a complete list of Oxbow titles, please contact:
UNITED KINGDOM
Oxbow Books
Telephone (01865) 241249
Email:
www.oxbowbooks.com
UNITED STATES OF AMERICA
Oxbow Books
Telephone (800) 791-9354, Fax (610) 853-9146
Email:
www.casemateacademic.com/oxbow
Oxbow Books is part of the Casemate Group
Front cover: Main image: Excavation underway at Milla Skerra in 2005. Photo by Tom Dawson.
Top image, front cover: Sandwick, Easting from the south-west, with the excavation site at the centre of the image. Photo by Olivia Lelong.
Back cover: Top image: The medieval chapel site at Framgord, Easting. Photo by Olivia Lelong.
Bottom image: The house under excavation, with the hearth in the foreground. Photo by Olivia Lelong.
List of Figures
1.1 Location of Milla Skerra and its immediate context
1.2 Sandwick from the air in 2009
1.3 Sandwick from the south, with Milla Skerra under excavation at centre
1.4 Panoramic view from the north-east of the eroding coastal section before excavation
1.5 Contour survey of the settlement mound, showing auger point locations
1.6 Results of resistivity and gradiometer survey of the mound, with a schematic plan of the latest structures
1.7 Volunteers excavating in 2007
2.1 Schematic plans of each main phase
2.2 Plan of yard 5 in phase 2B, with paved floor and occupation deposits
2.3 Above: Section through the peat ash deposits that lay over the paved floor in yard 5 (phase 2BC). Below: looking south-east across the paved floor
2.4 Above: section through the midden outside yard 5. Below: the midden heap that built up against tumbled wall 203 outside the yard
2.5 Plan of the hearth (219) and occupation deposits that built up in yard 5 later in phase 2C, with the inserted wall (83) at its east end; the inset photo shows the hearth (219)
2.6 Plan of the phase 3 midden spreads that covered yard 5 as it fell out of use, with 207/204 to the east
2.7 Above: section through the occupation and midden deposits sealing yard 5 on the north in phase 3. Below: the midden (162) covering the west part of the yard
2.8 The fallen orthostat 179 lying on the phase 4A midden 102 and beside earlier wall 83, from the north
2.9 Plan of yards 3 and 4 in phase 4, including the south-eastern part of yard 3 with fallen orthostat 179
2.10 Above: looking north-west across yard 3 in phase 4B, with its paved floor extending to partition wall 97. Below: the clay surface and scorched deposits in yard 4 with wall 97 to the left
2.11 Above: house 1. Below: schematic plan of the house, showing section lines
2.12 Above: south-facing section through the wall of house 1. Below: the paved floor and surviving western arc of the wall
2.13 Above: plan of the earliest hearth (199) in house 1. Below: hearth 199 from the south during excavation and section through the hearths
2.14 The secondary clay floor and patchy paving in yard 3 (phase 4C), with scorched clay in the foreground against upright stone 184
2.15 Plan of the modified yard 3 in phase 4D, with yard 4 now obsolete. Inset: the yard at this phase from the north-west, with wall 92 in the foreground
2.16 Plan of house 1 in use during phase 5A; the inset photo shows the broken tuyre (SF 942) that was left on the floor in phase 6A
2.17 The second hearth in house 1, where fires burned against the scorched upright hearth back (78)
2.18 Above: north-facing section through the mound of ash-midden to the east of partition wall 78 in house 1. Below: photographs of the north- and south-facing sections through the mound
2.19 Above: north-facing section through the last hearth and across house 1. Below: the eastern part of the section through the hearths and hearth waste deposits to either side of the hearth back (78)
2.20 Plan of cell 2 and yard 3, phase 5B. Inset: cell 2 from the north with the large stone block or anvil (142) in situ
2.21 Rubble collapse (64) in house 1, partly sealed by midden and showing the rough wall (28) that defined yard 6 in phase 7
2.22 Plan of the settlement in phase 7B, showing the remains of yards 3 and 6 and the heap of bog iron ore in cell 2
2.23 Above: south-east-facing section through exterior ground surfaces to the west of structures 2, 3 and 4. Below: the tumbled structures partly sealed by midden-rich sand in phase 7C
2.24 The burial in plan (above) and from the north-west
2.25 The settlement mound excavated to phase 10 deposits (5th6th century AD), with the ephemeral remains of temporary occupation on the dune
5.1 Diagnostic vessels from the ground surface pre-dating yard 5 (phase 2A) and phase 2B deposits contemporary with its use
5.2 Diagnostic vessels from middens deposited in phase 3A and phase 4A, and from contexts associated with the construction and early use of yards 3 and 4
5.3 Diagnostic vessels from contexts associated with the construction and early use of house 1 in phase 4B and its occupation in phase 5A
5.4 Diagnostic vessels from house 1 contexts that formed after its abandonment in phase 6A and after its walls collapsed in phase 6B
5.5 Diagnostic vessels from contexts associated with the phase 7A/B use of cell 2 and yard 3 and midden deposited in yard 6; from midden-rich sand that covered the tumbling structures in phase 7C, and from an occupation deposit relating to the phase 10 temporary camp
5.6 Diagnostic vessels from exterior ploughed middens pre-dating the phase 4B construction of the yards and house, the phase 5B construction of cell 2, and the accumulation of phase 7C midden-rich sand
6.1 Steatite tuyre
6.2 Pumice from phases 4A and 5A
6.3 Pumice from phases 7A














