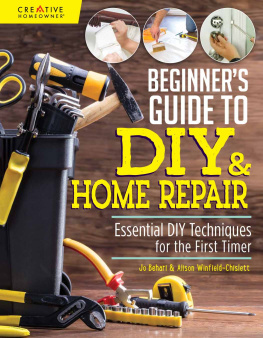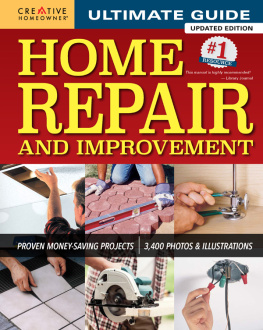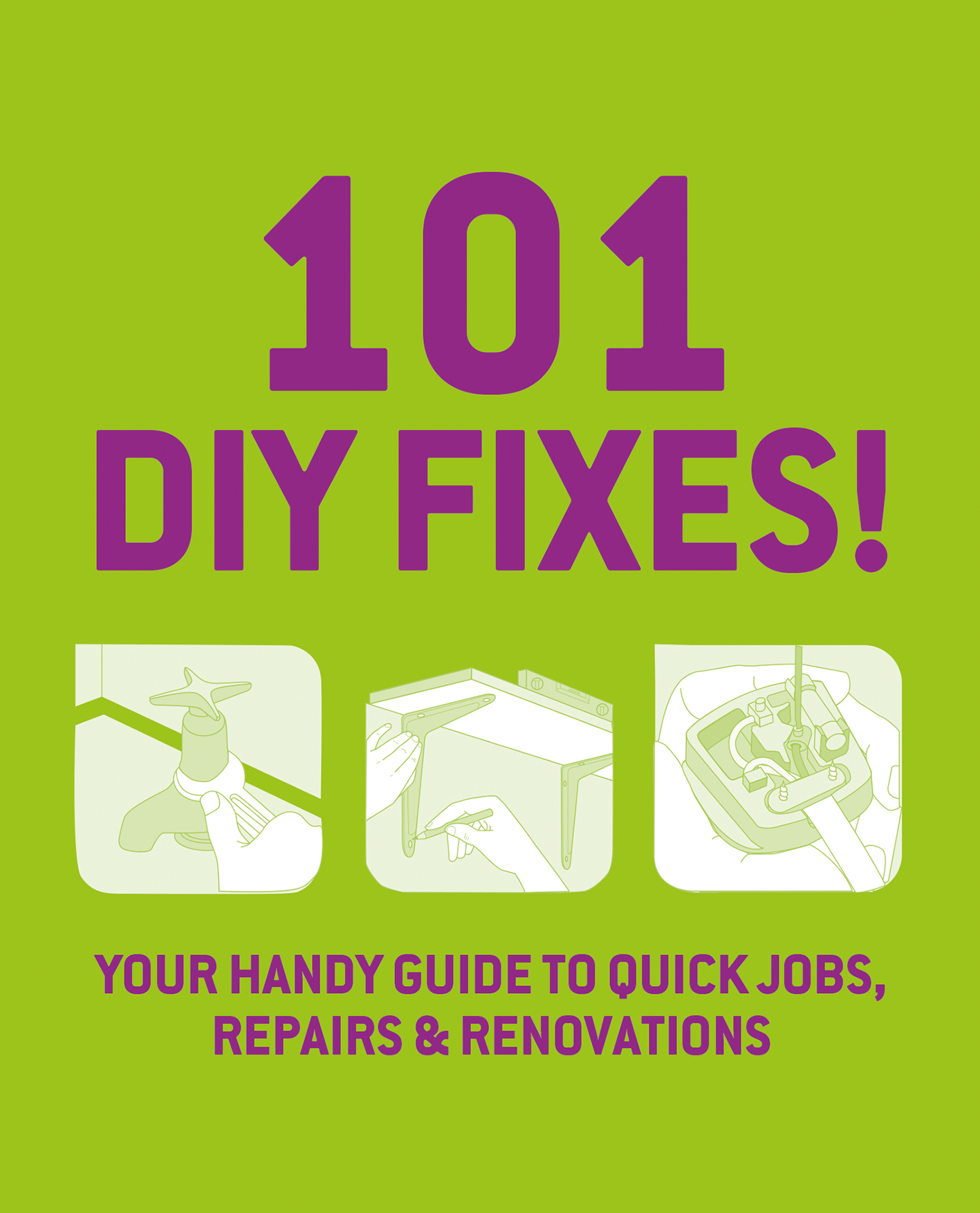Contents







Introduction
In years past many householders relied on a local tradesman to fix problems in their home. If you needed a new sink, you called the plumber. If you had problems with your guttering, you employed the services of a general building contractor. And if you needed a new plug socket fitted, an electrician would be booked.
However, times have changed. The growth of the DIY superstore has granted the general public access to a whole manner of tools and supplies (often at heavily discounted prices) aimed specifically at the amateur, which were previously only available at trade stores. Of course, equipment and supplies are
of little use without know-how. Which is why a succession of television makeover shows have been broadcast to guide the homeowner through the often murky world of home improvement.
Of course, there have also been numerous books published on do-it-yourself work. But unlike many other publications, 101 DIY Fixes cuts through the often unnecessary details to impart the core knowledge you need to get to the heart of the problem. Whether its a troublesome leaking tap, loose slates on your roof, blocked pipes, warped floorboards, or poor insulation, this book provides an efficient step-by-step means of resolving it.
But the book is not just a means of fixing problems. 101 DIY Fixes also offers advice on building or installing elements in your home from scratch. If you wish to fit a new radiator or relocate an existing one, you will learn how to do so in these pages. Similarly, you will discover helpful advice on installing a plug socket, laying wooden decking to enjoy those summer evenings in the garden, fitting skirting boards, and removing an unwanted fireplace.
All novice DIYers have to start somewhere. At first you may feel nervous about fitting a curtain pole () will seem like a breeze in due course.
This book is not limited to DIY solutions, either. For even the simplest of DIY tasks, a basic toolkit is a must. So you will find a basic list of tools on pages 1011. This is not comprehensive, you can add to your kit as you become more proficient and tackle more complex jobs. However, a hammer, screwdrivers, tape measure, spirit level, adjustable spanner and electric drill are a good starting point. At the back of the book you will also discover some much needed advice on safety while you work, and a condensed version of the 2010 Building Regulations so that you know what changes you are (and are not) permitted to make in your home and the approvals required.
So, if youre ready to embrace this new world of DIY, let 101 DIY Fixes guide you every step of the way. Not only will you find completing these household tasks hugely rewarding, but you will also save a good deal of money.
DIY v BUILDER
DIY is a great way to refurbish your house for a fraction of the cost of a professional tradesman. But despite all the greats tips contained within this book, DIY isnt always the best solution. Learn when to do the job yourself and when to call in a builder.
Assuming that your house is more or less suitable for your needs but you feel its layout or facilities could be improved and it is in need of a good overhaul in certain departments what are you going to do?
Basic jobs
In general terms, there are some basic jobs that can be done immediately with few skills and a simple toolkit. Take the doors in a room, for example. Are there too many? Would it be more convenient if one opened outwards into a hallway rather than into a room? Could a sliding or folding door instead of a hinged one save valuable floor space?
Such jobs, involving some ability in the use of bricks or plasterboard needed to block off a doorway or basic screwdriver and chisel work to alter the type or operation of doors, cost very little to do. Even blocking off a window to create a complete run of wall for extra storage requirements is not going to over-tax your purse or your do-it-yourself skills.
Big jobs
The problem you will face in altering walls will depend on whether they are simply of a partitioning or load-bearing nature. The former, especially in a modern house, where many interior walls are of plasterboard construction, is simple to remove. On the other hand, a brick wall serving as a partition can be a daunting task for anyone not used to heavy work.
If the brick wall is load-bearing that is, supporting part of the house structure above then it requires expert building knowledge to decide on the correct replacement support to insert before it is demolished. With any work of this sort you must get professional, onthe-spot advice before you do anything.
Conversely, if you need an extra room, it could well be possible to partition off a large room to create two smaller ones. In this case, building a plasterboard wall is essentially a hammer and nails carpentry job that most capable people should well be equal to.
The problem with planning alterations on this scale is being able to take a detached, clinical view of a house you have grown used to. It is sometimes impossible, for example, to imagine that cupboards or a large piece of furniture could be moved to an alternative location in a rearranged layout. We tend to become comfortable with familiar surroundings.
Getting organised
Before resorting to paying for the advice of an architect or surveyor, you need to get all your ideas down on paper. In other words, make a scale drawing of the complete floor area you want to alter. This does not have to be elaborate, but it should be accurate so use graph paper and work to a convenient scale.
On the plan, mark the outside walls of the house and the position of all doors, windows, drains and other service pipes and cable runs. The interior plan should show whether walls are load-bearing or not. In addition, you must indicate precisely the position of doors and windows, pipes and cable runs inside in fact, put down as much information as you think will be relevant.
It is only when you have the facts spread out in front of you that you can really begin to understand the existing layout of your house and, most important, the possible opportunities available for change.
The relevance of marking on the plan doors, windows, services and so on is to let you see at a glance where potential problems may lie and how difficult it is going to be to make particular alterations you may want. For example, a bathroom can pose problems since it has to function entirely around the supply and disposal of water. You cannot simply move it to the other side of the house as you might, say, with a dining room.













