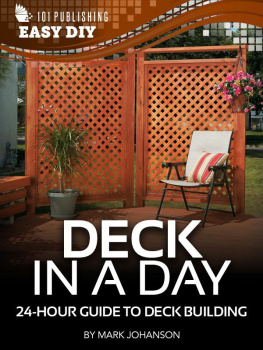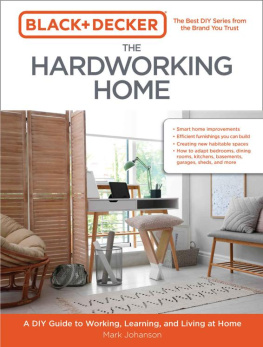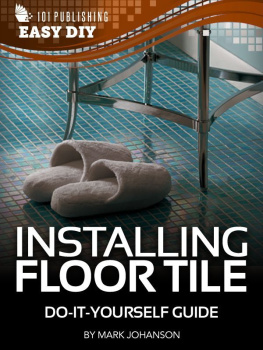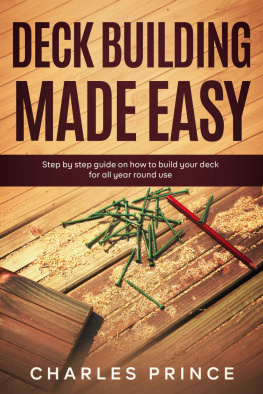DECK IN A DAY
24-HOUR GUIDE TO DECK BUILDING
MARK JOHANSON

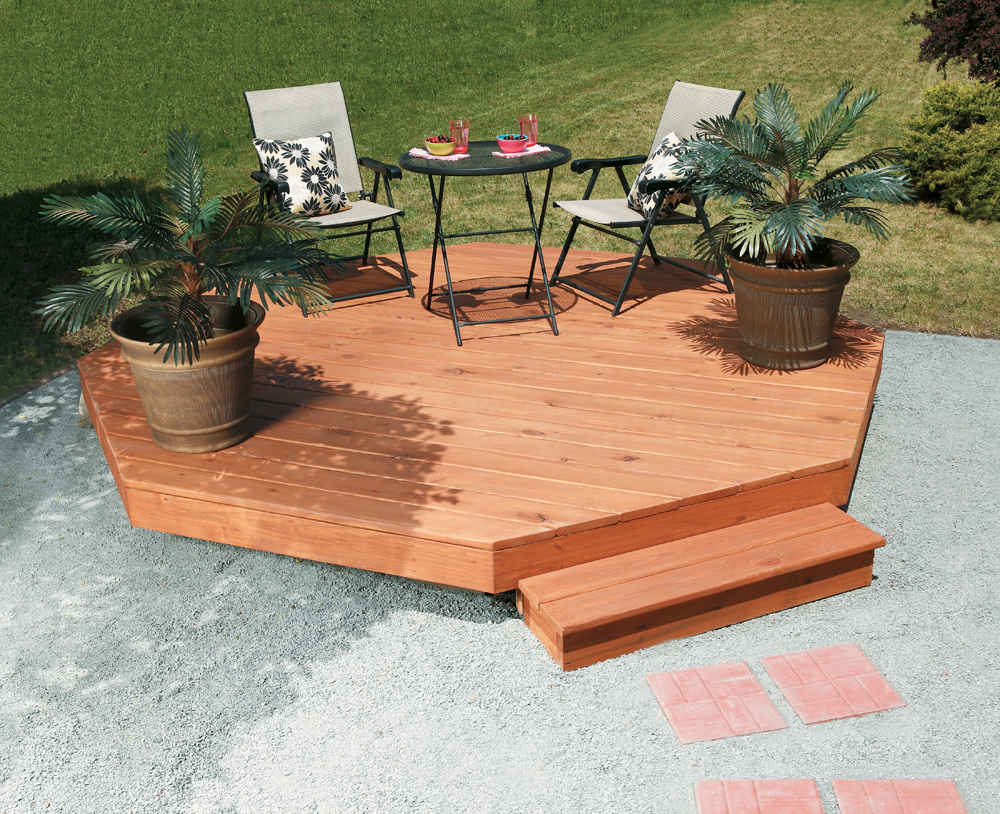
Contents
Introduction
The right deck can transform your yard, home, and life. It can extend your usable living space outside, provide a platform for relaxation, cooking, socializing, and much, much more. A deck can also add to your homes value for a relatively small investmentespecially when you build it yourself.
Building a deck may seem like a daunting project, but it is really quite manageable if you have knowledge and guidance at your fingertips. Thats where Deck in a Day: Weekend Projects comes in. This version offers all the information youll need to quickly and safely build a platform deck, either square or octagonal, in a single day.
Youll learn about all the fundamental techniques, tools, and materials that together form the art of deck building. Once weve covered the basics, we provide you with a guide to the entire deck construction process with photos.
Deck Planning & Design
One of the benefits of building a deck is that you can create an impressive structure in a relatively short period of time, even with modest tools and skills. The project presented here is for a platform deck that is at ground level and not attached to a house. It is simple, straightforward, and easy to complete in one day, with one person. (A helper makes it move more quickly)
Other, more complicated decks require careful planning and design on the front end. Even this simple deck should be positioned thoughtfully with regard to sun, shade, access, and topography. Without proper planning, a complex deck project could be frustrating to build, unnecessarily costly, or even dangerous to use when youre through. So, in order to put your best foot forward, plan to spend those first hours of the project at a desk developing a thorough plan. A deck needs to satisfy four goals: it should meet the functional needs of your household, contribute to your homes curb appeal and property value, fit your project budget, and satisfy local building codes for safety.
Evaluating Your Site
That overused real estate adage about location, location, location definitely applies to decks. Once you build your deck, itll be there to stay, so choose your site carefully. A deck will be affected by sunlight and shade, prevailing winds and seasonal changes. Those natural factors will influence how and when you use your deck. There are other site-related issues to consider as well. The on-grade deck presented here will reduce the size of your yard, which may or may not be an issue, depending on your desire for a garden, lawn, or play area. Will your proposed deck site require you to remove a tree or two to accommodate it, or will you simply build around it?
Deck Building Codes
Most decks are relatively simple structures, but even a basic deck project must conform to the requirements of building codes in your area. In fact, virtually every aspect of your new deckfrom its location on your property to the design you choose and the materials you buy to build itmust meet stringent guidelines for safety. Codes vary to some degree from state to state, but they are based on general regulations established by the International Residential Code. Your local building inspector can provide you with a list of the relevant deck codes and help you interpret them so you can create code-compliant plans for your deck project. Because this is a very basic, on grade deck without footings or posts, it is possible that your code requirements will be simple.
Here are some requirements that pertain to this deck project:
Railings are required by local codes for decks more than 30" above the ground and must usually be at least 36" in height. Bottom rails must be positioned with no more than 4" of open space below them. Balusters, whether vertical or horizontal, can be spaced no more than 4" apart.
Stairs must be at least 36" wide. Vertical step risers must be between 4" and 7-3/4" and uniform in height within a staircase. Treads must have a horizontal run of at least 10" and be uniform in size within a staircase. Stair railings should be 34" to 38" above the noses of the step treads, and there should be no more than 6" of space between the bottom rail and the steps. The space between the rails or balusters should be no more than 4".
No notched railing posts. Code no longer allows deck railing posts to be notched where they attach to the deck rim joists. Railing posts should be fastened to rim joists with pairs of 1/2-in.-diameter through bolts and washers. In some cases, hold-down anchor hardware may also be required.
Stair lighting. Deck stairs must be illuminated at night from a light located at the top of the landing. The light can be switch-controlled from inside the house, motion-controlled, or used in conjunction with a timer switch.
Rim joist connections. Attach rim joists to the end of each joist with five #10 3-in. minimum wood screws. Secure decking to the top of rim joists with #10 3-in. minimum wood screws, two per board.
Deck Materials & Tools
Constructing a deck typically requires a variety of building materials, but these projects have a very simple shopping list. You only need precast concrete footings, 2 6 lumber, and deck screws.
For more complicated decks you would need forms, concrete and gravel for making footings, treated posts and framing lumber for the decks undercarriage, an assortment of connective hardware and fasteners, flashing supplies, decking, and materials for building railings and stairs.
You may also want to acquaint yourself with the deck-building section of your local home center before you start your deck project. Look at the materials available for decking if you do not want to have a deck surface made of treated lumber. If you do change deck surfaces, it will change the lumber requirements for the project.
If youre a seasoned do-it-yourselfer or woodworker, you may already own the level, circular saw, and drill that youll need for building this deck.
Wood Decking
Wood continues to be the most popular choice among decking materials, due in large part to price. Pressure-treated decking remains the least expensive deck option, but other types of hardwoods and softwoods feature unique grain pattern and coloring that makes them consistently desirable.
Wood of all types is easy to work with, and most softwoods take stain or paint well, allowing you to alter the appearance almost at will. The two most popular choices for wood decking are pressure-treated and cedar. Depending on where you live, you may have other options as well. Redwood may still be available if you live on the West Coast, and cypress is common in the South. Redwood, cypress, and cedar are naturally resistant to decay and insects, which makes them excellent choices for decking. You can apply finish if you like, or leave them unfinished and theyll weather to a silvery gray color in a few years.
TIP: Stop the weedsif you dont want rogue vegetation sprouting up between deck boards, put down landscape fabric and a layer of mulch or stone under the deck.
For pressure-treated or cedar decking, youll have to select a thickness that works for your budget and design. One option is to use 2 lumber. It will span wider joist spacing without flexing, but generally 2 lumber is made from lower-grade material that may contain more natural defects. Select the flattest structural lumber you can find, free of splits, checks, and large loose knots. To prevent warping, stack and store it in a dry place or cover it with a tarp until you need it.

