
WIRING DIAGRAMS
Current with 2011-2013
Electrical Codes

Contents

Circuit Maps
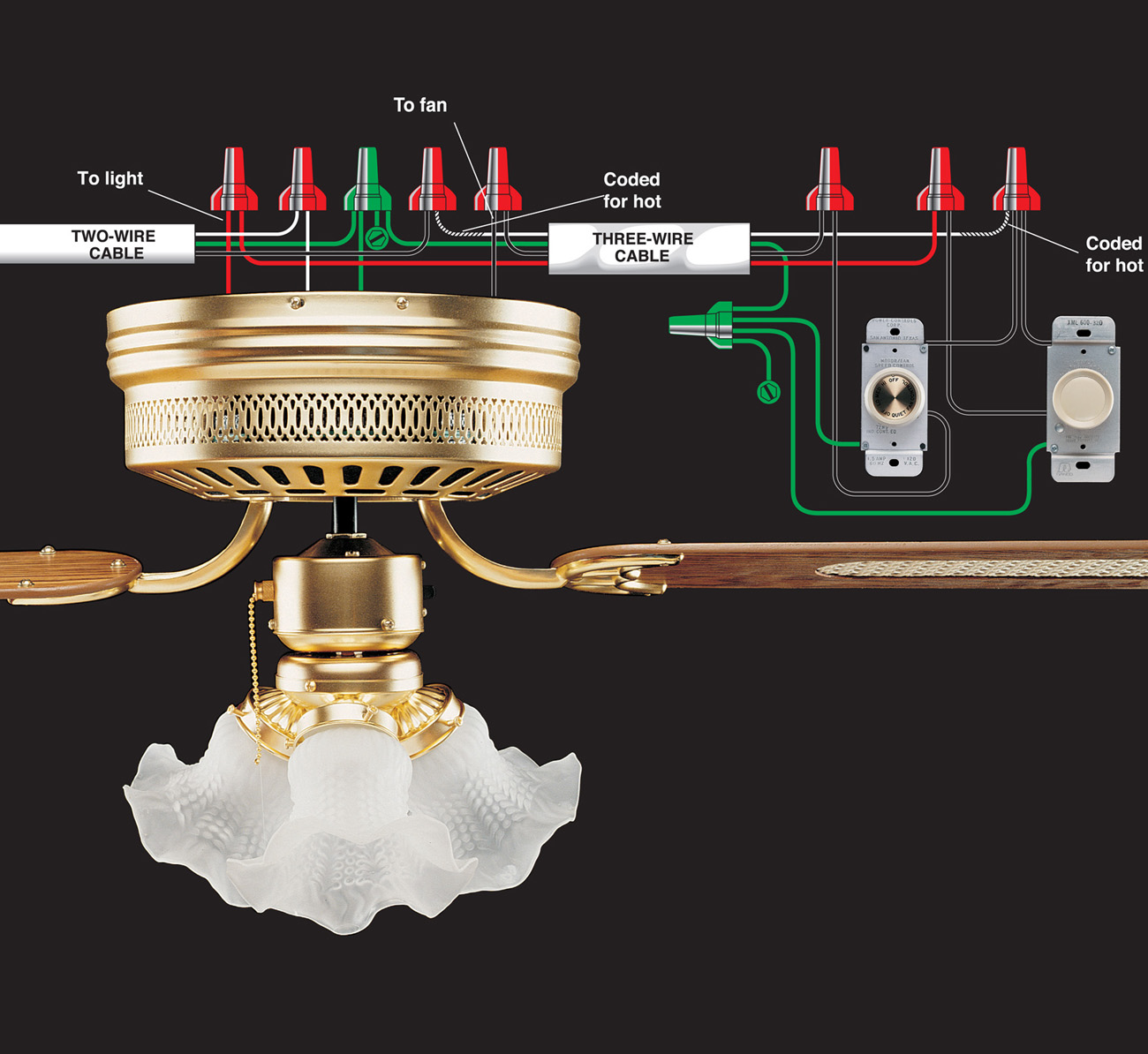
T he arrangement of switches and appliances along an electrical circuit differs for every project. This means that the configuration of wires inside an electrical box can vary greatly, even when fixtures are identical.
The circuit maps on the following pages show the most common wiring variations for typical electrical devices. Most new wiring you install will match one or more of the maps shown. Find the maps that match your situation and use them to plan your circuit layouts.
The 120-volt circuits shown on the following pages are wired for 15 amps using 14-gauge wire and receptacles rated at 15 amps. If you are installing a 20-amp circuit, substitute 12-gauge cables and use receptacles rated for 20 amps.
In configurations where a white wire serves as a hot wire instead of a neutral, both ends of the wire are coded with black tape to identify it as hot. In addition, each of the circuit maps shows a box grounding screw. This grounding screw is required in all metal boxes, but plastic electrical boxes do not need to be grounded.
Note: For clarity, all grounding conductors in the circuit maps are colored green. In practice, the grounding wires inside sheathed cables usually are bare copper.
 Common Household Circuits
Common Household Circuits1. 120-VOLT DUPLEX RECEPTACLES WIRED IN SEQUENCE
Use this layout to link any number of duplex receptacles in a basic lighting/receptacle circuit. The last receptacle in the cable run is connected like the receptacle shown at the right side of the circuit map below. All other receptacles are wired like the receptacle shown on the left side. Requires two-wire cables.
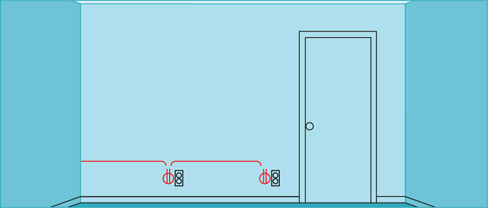
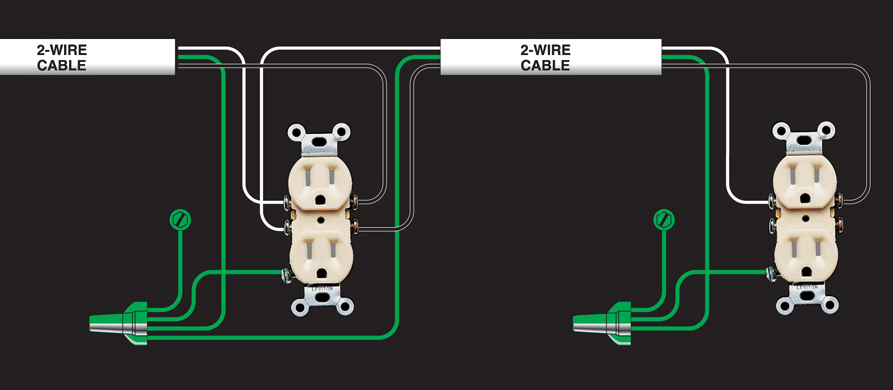
2. GFCI RECEPTACLES (SINGLE-LOCATION PROTECTION)
Use this layout when receptacles are within 6 ft. of a water source, like those in kitchens and bathrooms. To prevent nuisance tripping caused by normal power surges, GFCIs should be connected only at the line screw terminal so they protect a single location, not the fixtures on the load side of the circuit. Requires two-wire cables. Where a GFCI must protect other fixtures, use circuit map .
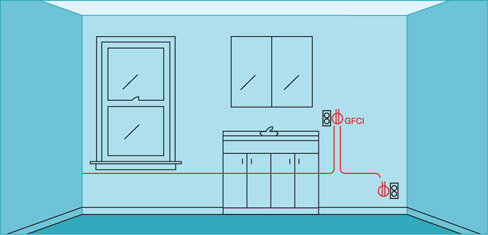
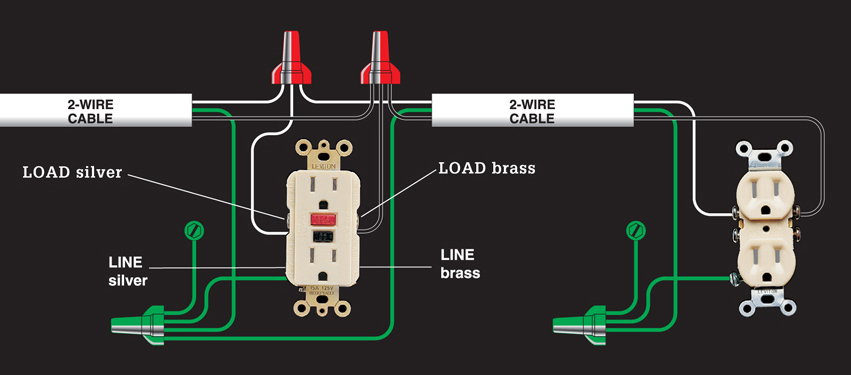
3. GFCI RECEPTACLE, SWITCH & LIGHT FIXTURE (WIRED FOR MULTIPLE-LOCATION PROTECTION)
In some locations, such as an outdoor circuit, it is a good idea to connect a GFCI receptacle so it also provides shock protection to the wires and fixtures that continue to the end of the circuit. Wires from the power source are connected to the line screw terminals; outgoing wires are connected to load screws. Requires two-wire cables.
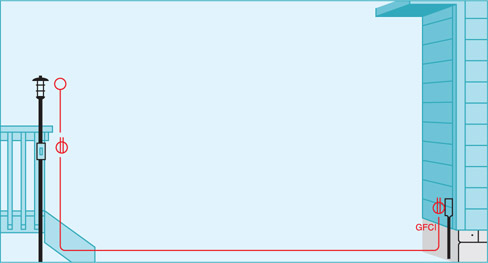
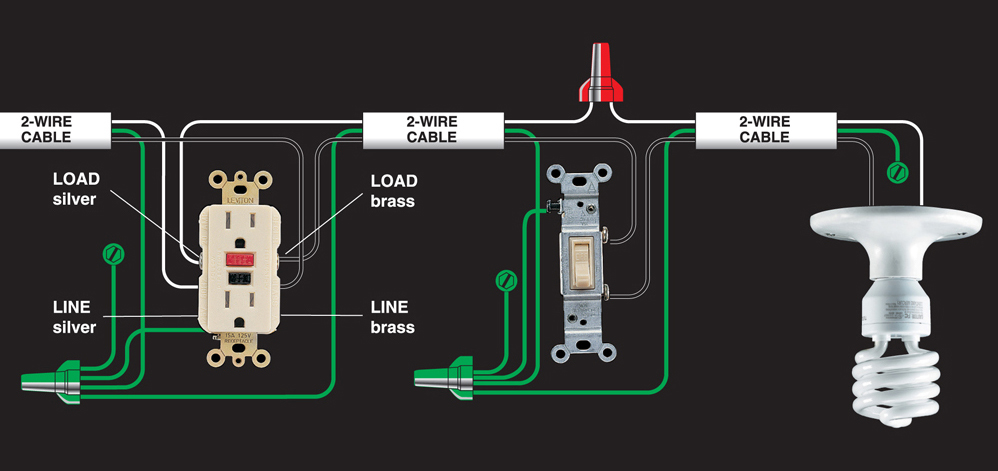
4. SINGLE-POLE SWITCH & LIGHT FIXTURE (LIGHT FIXTURE AT END OF CABLE RUN)
Use this layout for light fixtures in basic lighting/ receptacle circuits throughout the home. It is often used as an extension to a series of receptacles (circuit map ). Requires two-wire cables.
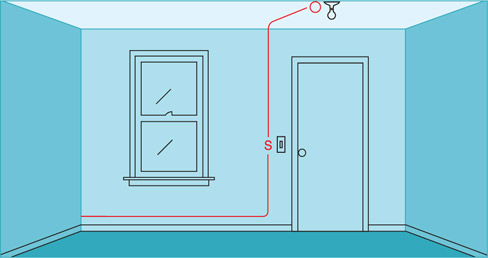
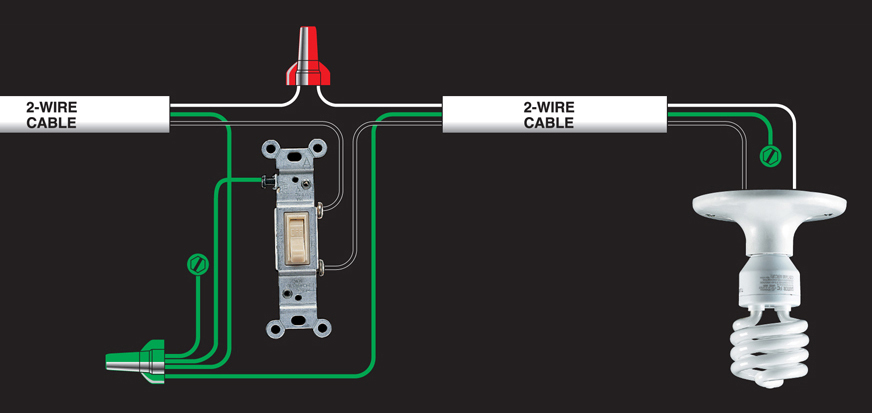
5. SINGLE-POLE SWITCH & LIGHT FIXTURE (SWITCH AT END OF CABLE RUN)
Use this layout, sometimes called a switch loop, where it is more practical to locate a switch at the end of the cable run. In the last length of cable, both insulated wires are hot; the white wire is tagged with black tape at both ends to indicate it is hot. Requires two-wire cables.
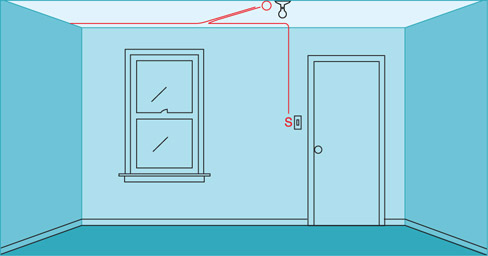
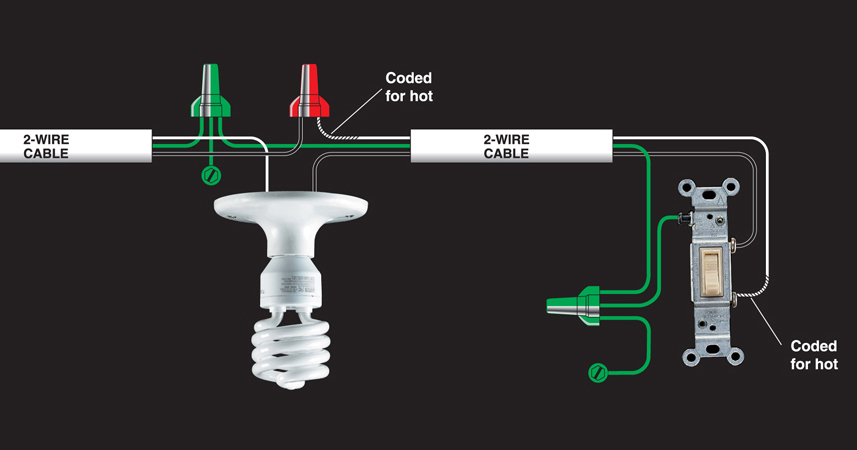
6. SINGLE-POLE SWITCH & TWO LIGHT FIXTURES (SWITCH BETWEEN LIGHT FIXTURES, LIGHT AT START OF CABLE RUN)
Use this layout when you need to control two fixtures from one single-pole switch and the switch is between the two lights in the cable run. Power feeds to one of the lights. Requires two-wire and three-wire cables.
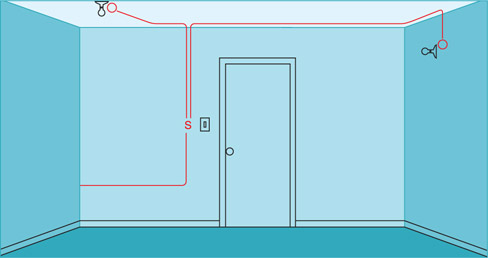
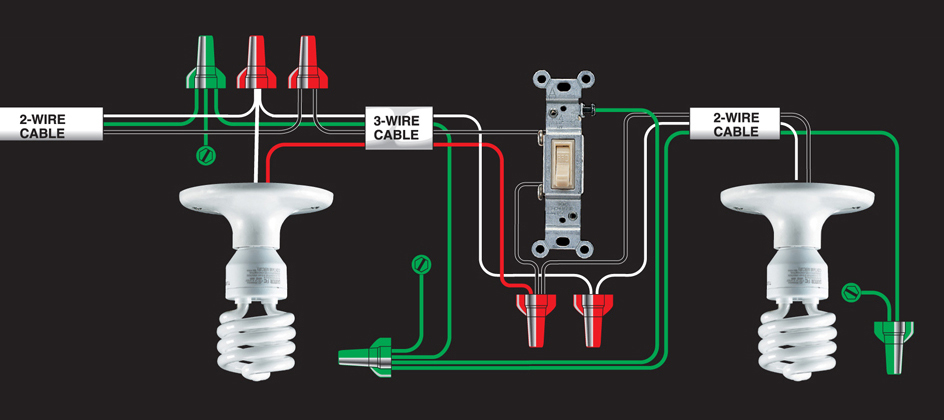
7. SINGLE-POLE SWITCH & LIGHT FIXTURE, DUPLEX RECEPTACLE (SWITCH AT START OF CABLE RUN)
Use this layout to continue a circuit past a switched light fixture to one or more duplex receptacles. To add multiple receptacles to the circuit, see circuit map . Requires two-wire and three-wire cables.
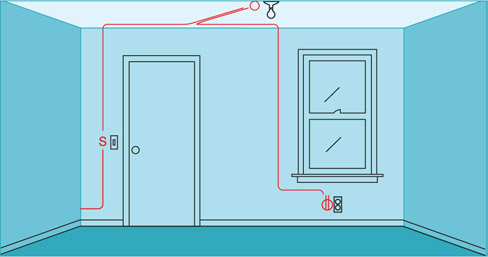
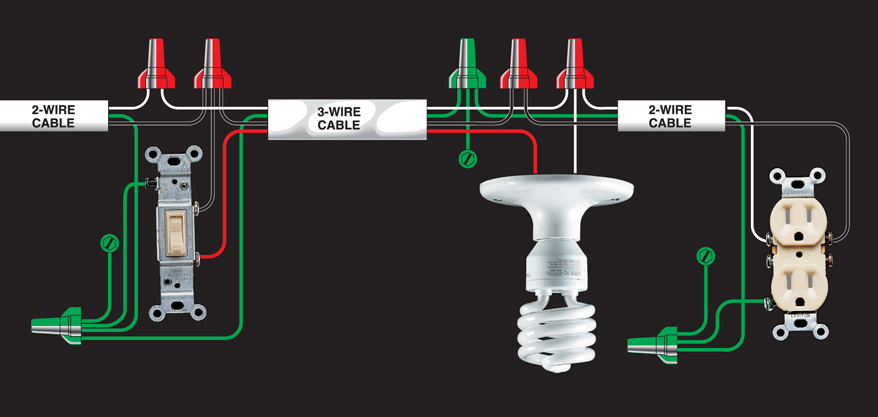
8. SWITCH-CONTROLLED SPLIT RECEPTACLE, DUPLEX RECEPTACLE (SWITCH AT START OF CABLE RUN)
This layout lets you use a wall switch to control a lamp plugged into a wall receptacle. This configuration is required by code for any room that does not have a switch-controlled ceiling fixture. Only the bottom half of the first receptacle is controlled by the wall switch; the top half of the receptacle and all additional receptacles on the circuit are always hot. Requires two-wire and three-wire cables.
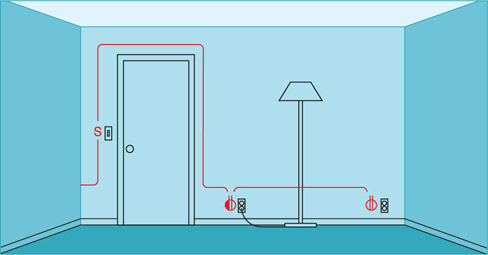
Next page





 Common Household Circuits
Common Household Circuits













