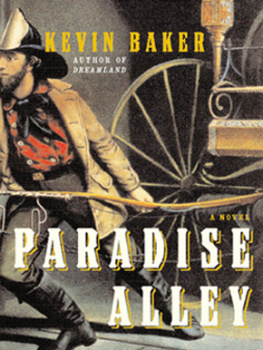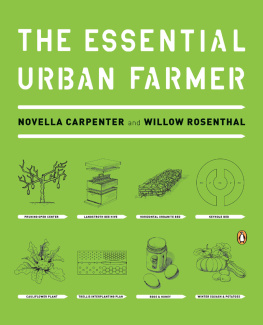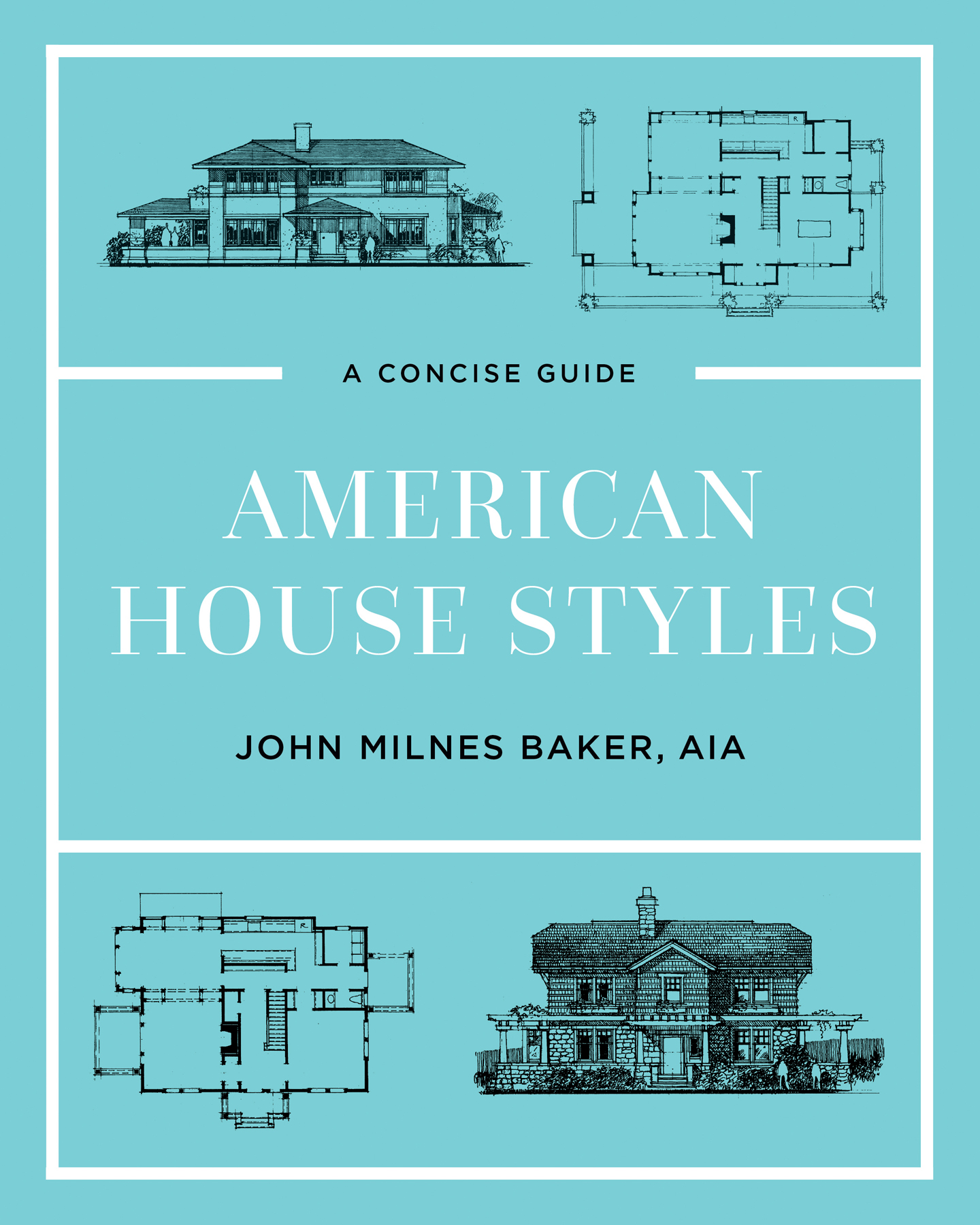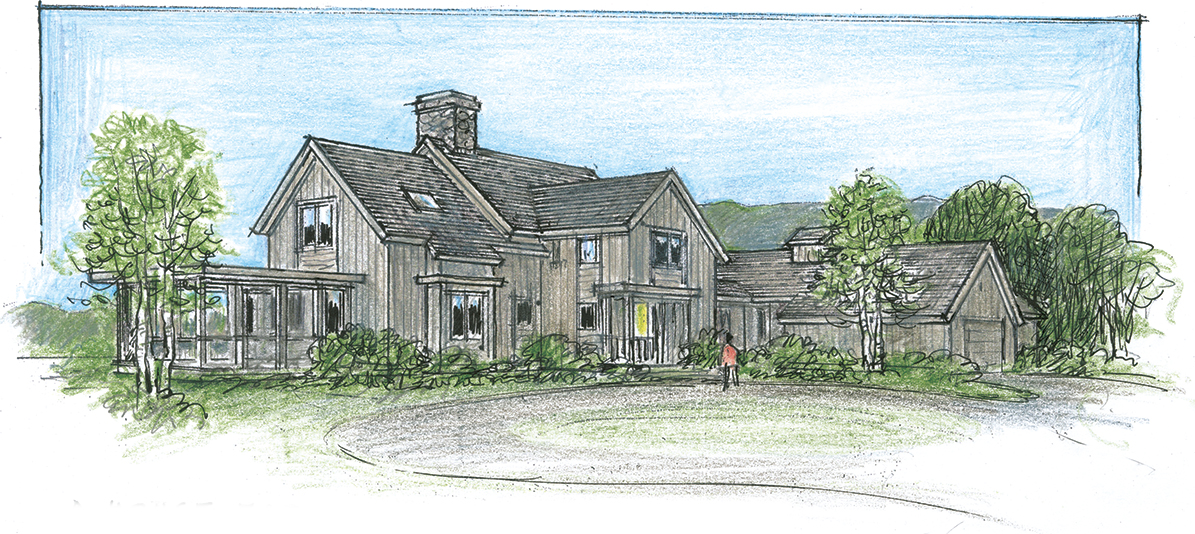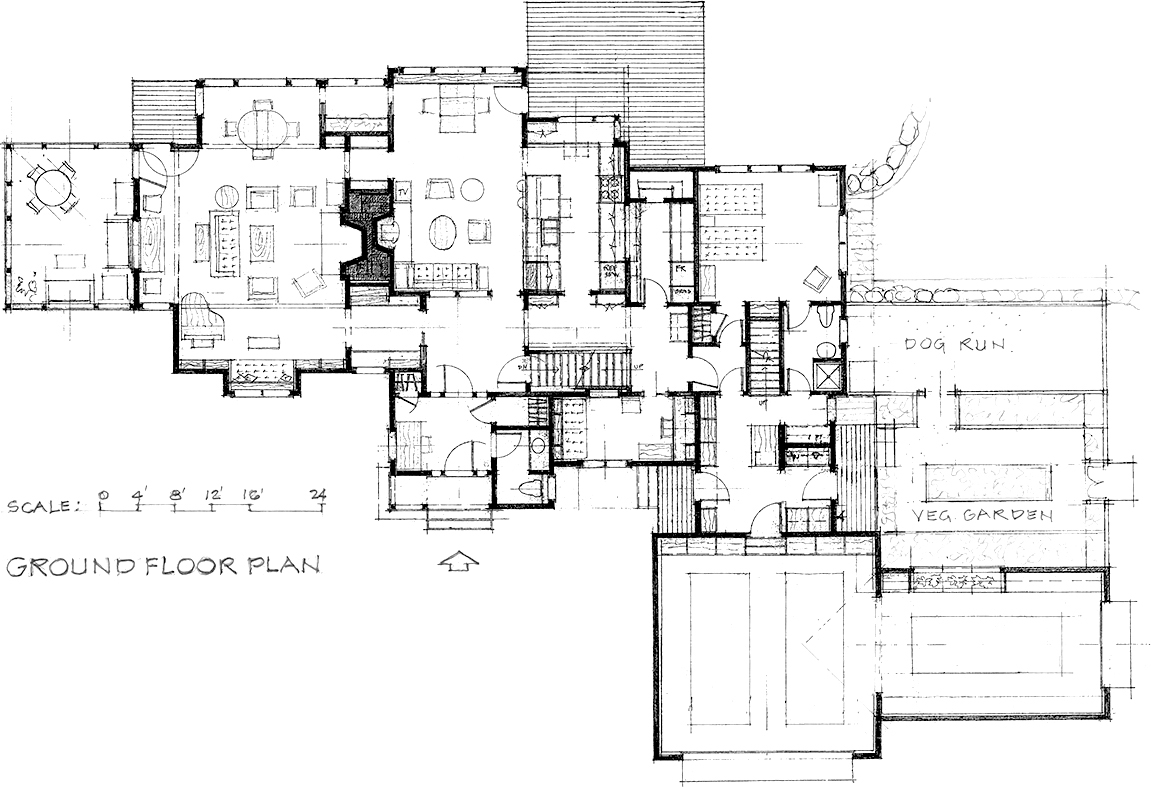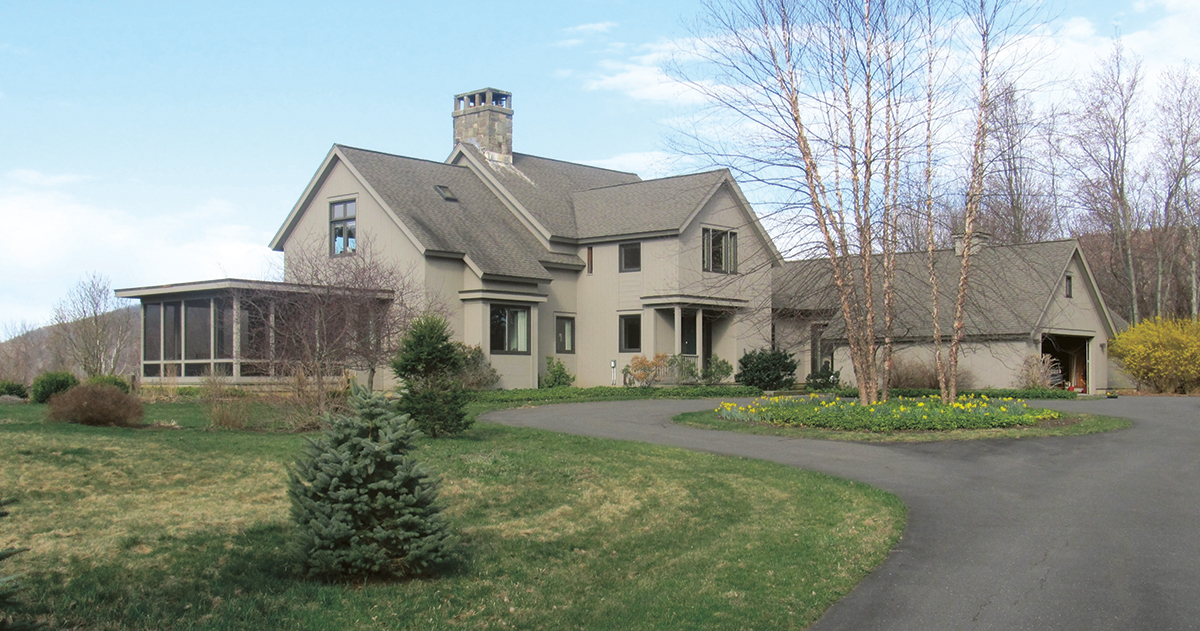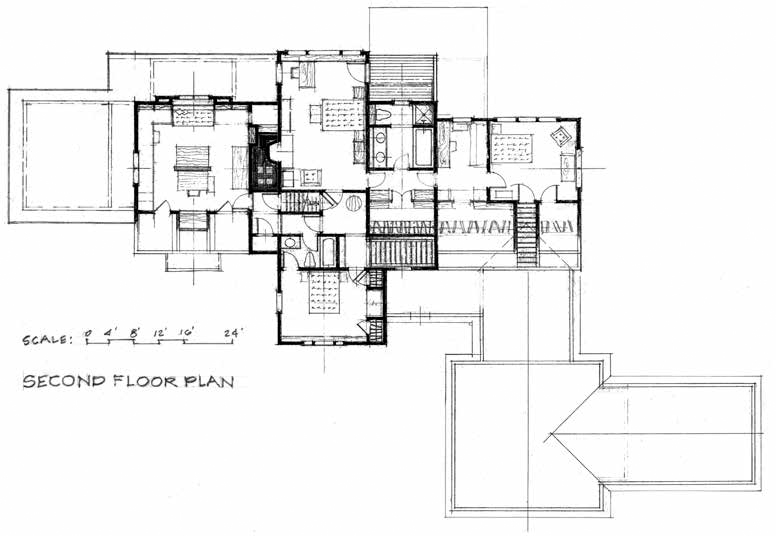Contents
Guide
Page List
AMERICAN HOUSE STYLES
A CONCISE GUIDE
JOHN MILNES BAKER, AIA
The Countryman Press
A division of W. W. Norton & Company
Independent Publishers Since 1923
This book is once again dedicated to my wife Liddy. Her insightful comments, constructive suggestions, and never-ending patience have always been an invaluable part of anything I do. My name is on the cover, but she deserves much of the credit for whatever is inside.
CONTENTS
I think that someday the whole world will be run by electrickery.
Woody Guthrie (Folk Icon)
It isnt often that an author has a chance to revise a book that has been in print for over twenty years. Happily, I have that opportunity here. The timing is propitious: Most of the house styles considered in my guide were popular for a generationtwenty to twenty-five years. So what has changed in the last twenty-five years?
If one peruses so-called shelter magazines, there is a plethora of commodious houses with professional chef kitchens, three car garages, and bathrooms that resemble spas with amazing accommodation for self-indulgence. There are now voluminous great rooms and media roomssmart homes with electronic gadgetry unimagined by Edison or even Tesla a hundred years ago. Presumably, all of these components are incorporated into structures that accommodate the fantasiesor perceived necessitiesof the aspiring homeowners. The culture of excess is still evident in America today.
But nothing is ever that simple. We have all become environmentally conscious and support a world of recycling and energy efficiency. Transfer stations have replaced the town dump in rural America. Many share an ongoing goal to get off the grid and aspire to LEED certification (Leadership in Energy and Environmental Design). This is the seal of approval for sustainable building practices. We drive more cars with plug-in capacity and have photovoltaic solar collectors on our houses. Big Oil is considered anathema to many and we aim to heat our houses with geothermal heat exchangers.
My hope expressed at the end of the first edition was that we would see more focus on regional styles that were unpretentious and understated. Indeed, the Pueblo style is still evident in the southwest. New England barns and vernacular farmhouses still serve as prototypes for many new houses and rustic mountain houses are popularwhether modest in scale or extravagant mansions. In this edition, I have added a twelfth chapter in which I will discuss contemporary regionalism in more detail.
I like to think that in my practice I followed my own advice. Ten years ago, my wife, Liddy, and I built our house in the Litchfield Hills of northwestern Connecticut. We named it Rathedon. I am often asked, What style is it? I tend to reply that I like to think that it simply has style rather than being an example of one or another particular style. This is consistent with my belief expressed on the last page of that houses should live comfortably with their surroundings, [be] courteous to their neighbors, and [be] deferential to the environment. I am gratified whenever I see similar efforts around the country.
In our own project, we began with an articulated floor plan that takes advantage of our distant southern views and an interesting outcrop that we integrated into our garden. The southwesterly summer breezes are welcome while we enjoy our screened porch. The design is an amalgamation of three-dimensional forms that emerge from the logical organization of the floor plan. The character derives from familiar gabled shapes echoing regional vernacular structures.
The massing of the whole is an inevitable expression of the interior spaces, all secured visually to the site by the substantive chimney mass. The chimney is not unlike the great central chimneys of the early New England colonial houses. Thus, it is not idly that I reiterate my conviction that there should always be a place in our communities for comfortable, livable houses that express the character of the region, the site, and the people who live in them.

South Kent, CT
2018
An early sketch of Rathedon.
The ground floor has a screened porch, living room, family room, dining room, kitchen, office, bedroom, and mud room.
Rathedon as it appeared in 2017. This photograph was taken a decade after completion.
The second floor has three bedrooms and my studio/office above the living room.
By and large [Renaissance] architects promoted that unity of creative expression in any given country and period that we call style.
Hugh Morrison, Early American Architecture, 1952
Many books have been written on architectural stylessome dealing specifically with houses. All tend to identify particular styles and invariably show representative examples of actual buildings. The diversity of scale and building types, however, often diverts the focus from the elements of the style to the type of building shown. The saltbox, the Cape Cod, the octagon, the suburban four-square, and the bungalow are often treated as styles when in fact they are really building types. The subject can become very confusing.
Stylistic embellishments of American houses have tended to be superficial veneers that often veiled inventive floor plans and commonsense designs for new American living patterns. The content, as distinct from the style, was apt to be more innovative than one might suppose at first glance. This difference between style and contentbetween the clothes and the personis obviated by the use of the same basic house plan throughout this guide.
As an architect who specializes in residential design, I can do something that most architectural writers cannot: I can design a simple two-story house with four bedrooms that would meet the needs of a family today, and I can develop this basic plan in almost any number of historical styles. By this technique, the essential characteristics of a given style can be emphasized in each version of the house.
The house plan used throughout this guide is basically a 44-foot by 32-foot rectangle. The ground floor includes a front entrance hall and stairway, a living room, a dining room, and a kitchen with a good-sized family sitting area. There is also a mudroom entry with ample closets, a laundry room, a powder room, and convenient access to the basement level. Four bedrooms are located on the second floor and are arranged for convenience and privacy. The house is about 3,000 square feet and would have a garage connected at the mudroom entrance.


