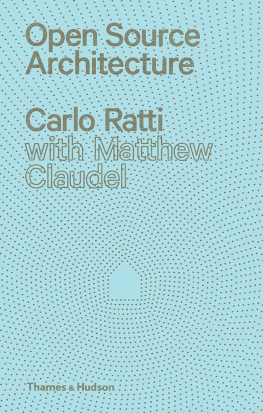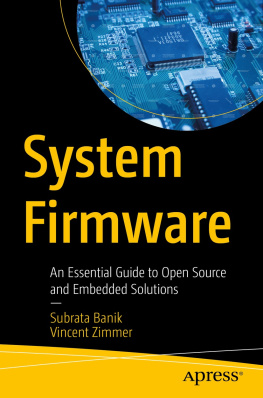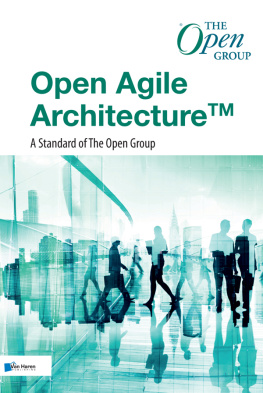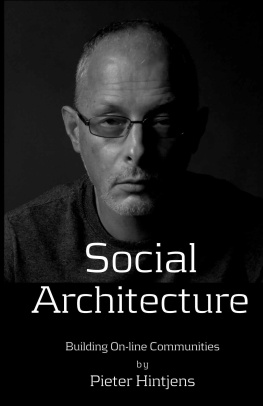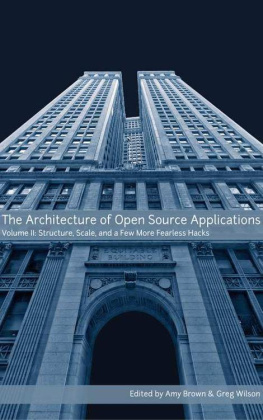About the Authors
Carlo Ratti is an architect and engineer by training. He practices in Italy and teaches at the Massachusetts Institute of Technology, where he directs the Senseable City Lab. His work has been exhibited at the Venice Biennale and MoMA in New York. Two of his projects were hailed by Time Magazine as Best Invention of the Year. He has been included in Blueprint Magazines 25 People who will Change the World of Design and Wireds Smart List 2012: 50 people who will change the world.
Matthew Claudel is a researcher at MITs Senseable City Lab. He studied architecture at Yale University, where he was awarded the 2013 Sudler Prize, Yales highest award for the arts. He has taught at MIT, is on the curatorial board of the Media Architecture Biennale, is an active protagonist of Hans Ulrich Obrists 89plus, and has presented widely as a critic, speaker, and artist in-residence.
Adjunct Editors
The authorship of this book was a collective endeavor. The text was developed by a team of contributing editors from the worlds of art, architecture, literature, and theory.
Assaf Biderman
Michele Bonino
Ricky Burdett
Pierre-Alain Croset
Keller Easterling
Giuliano da Empoli
Joseph Grima
N. John Habraken
Alex Haw
Hans Ulrich Obrist
Alastair Parvin
Ethel Baraona Pohl
Tamar Shafrir
First published in the United Kingdom in 2015 as
Open Source Architecture
ISBN 978-0-500-34306-7
by Thames & Hudson Ltd, 181a High Holborn, London WC1V 7QX
and in the United States of America by
Thames & Hudson Inc., 500 Fifth Avenue, New York, New York 10110
Open Source Architecture 2015 Carlo Ratti
This electronic version first published in 2015 by
Thames & Hudson Ltd, 181a High Holborn, London WC1V 7QX
This electronic version first published in 2015 in the United States of America by
Thames & Hudson Inc., 500 Fifth Avenue, New York, New York 10110
To find out about all our publications, please visit
www.thamesandhudson.com
www.thamesandhudsonusa.com
Copyedited by Tamsin Perrett
All Rights Reserved. No part of this publication may be reproduced or transmitted in any form or by any means, electronic or mechanical, including photocopy, recording or any other information storage and retrieval system, without prior permission in writing from the publisher.
ISBN 978-0-500-77257-7
ISBN for USA only 978-0-500-77258-4 (e-book)
Other titles of interest published by
Thames & Hudson include:
The Elements of Modern Architecture
The New Autonomous House
World Architecture: The Masterworks
Mediterranean Modern
See our websites
www.thamesandhudson.com
www.thamesandhudsonusa.com
Contents
The Promethean Architect:
A Modern(ist) Hero
Bottom-Up Architectures:
The Timeless Way of Building
Why It Did Not Work:
A Horse Designed by Committee
Learning From the Network:
New Paradigms for Participation in the Digital World
Open Source Gets Physical:
How Digital Collaboration Technologies Became Tangible
Building Harmonies:
Toward a Choral Architect
Over To You:
Go Ahead, Design!
The ongoing project that has become this book began with a solicitation from Domus magazine: an editorial, by Carlo Ratti, to be published in Domus 948 (June 2011), a special issue on Open-Source Design. When he was asked to write on the theme, Ratti responded with an unusual suggestion: in keeping with the open-source directive, authorship could become plural. Within a few hours, a page was started on Wikipedia, and an invitation was sent to an initial network of collaborators.
The kernel of an idea, so-called open-source architecture, was in the hands of the group, and both the concept and its assortment of contributors expanded continually. In its online form, the text provoked widely varying responses and became the subject and object of an evolving dialogue. The article that was printed in Domus is a capture of the text as it stood on 11 May 2011, but the Wikipedia page remains online as an open canvas a 21st-century manifesto, transformed by permanent evolution.
The idea continued to grow, pointing toward its full treatment in a book. Faithful to the original methodology of open sourcing, this book, Open Source Architecture, began in much the same way as the Domus article. An initial framework was the product of energetic discussion and, after words were put to page, the body of text was expanded, honed, and augmented by a group of adjunct editors from the worlds of art, architecture, literature, and theory (more information about this process and retrospective description of its dnouement appears in ).
The text that ultimately emerged from all of this has an uncommon rhetorical structure. Not unlike tacking in a ship (cutting back and forth to move upwind), the argument pushes forward vigorously and along different vectors. The voice carries far in one direction before swinging back in another, yet it always maintains a clear bearing and a forward thrust. That orienting vector a common belief in the idea of open sourcing is shared by the collective author, but an aggregate structure of chapters as self-contained arguments promotes internal Verfremdung (distancing) and criticism, allowing for the productive superposition of ideas among the authors and adjunct editors. Open Source Architecture invites a constant reassessment of the rhetorical direction, as its voice moves from monochord to choral. Beyond the internal alchemy, we hope that this structure will solicit a critical response from the reader as well.
The Promethean Architect:
A Modern(ist) Hero
The first right on earth is the right of the ego.
Ayn Rand, The Soul of an Individualist, 1961
Le Corbusiers hand hovers, as relaxed and self-assured as that of Michelangelos God creating Adam; it is the hand of the artist, touching the spark of life into a new world.
Le Corbusier (Charles-douard Jeanneret-Gris, 18871965) unveiled his vision on a crisp fall day in 1925, at the Exposition Internationale des Arts Dcoratifs et Industriels Modernes in Paris. Two enormous models, each one hundred square meters, showed the Swiss architects 1922 Ville contemporaine, a modern city for three million inhabitants, and his subsequent Plan voisin (1925), a business district in the heart of Paris. These works were not part of a larger exhibition or even an installation filling an entire room they could only be presented in their own freestanding structure, which he titled Le Pavillon de lesprit nouveau (Pavilion of the New Spirit).
It was autonomous, free, unencumbered by cultural reference or even traditional means of display: as Le Corbusier himself had stated, modern life demands is waiting for a new kind of plan.
The concept of the Ville contemporaine was simple: erase Pariss dense and convoluted encrustations of built space, leaving only Notre Dame cathedral as a memory of the past. Advances in technology would be mobilized to usher in an age of systematic, efficient buildings, and to improve the standard of living. This city of the future would be realized as multi-use cruciform towers, laid out in an orthogonal grid on the tabula rasa
Next page
