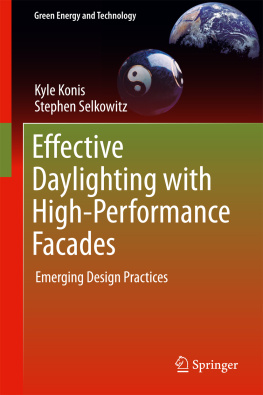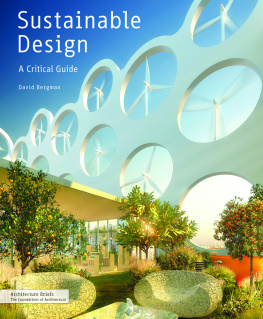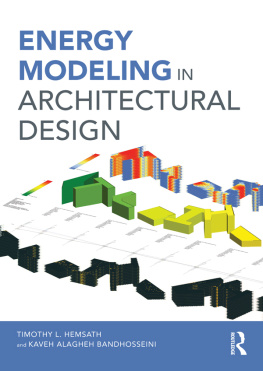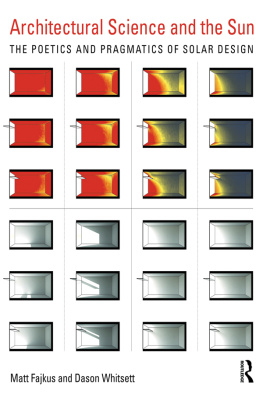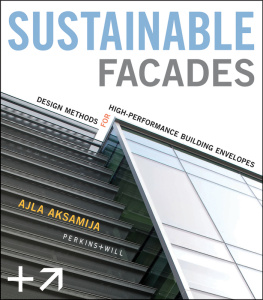1.1 Introduction
Effective use of daylight in buildings is a fundamental consideration for minimizing the carbon impacts of the built environment and for creating indoor environments that support the comfort, performance and well-being of building occupants. Highly glazed, transparent facades have become iconic images for buildings promoted as sustainable, green, or high-performance, but these designs often fail to capture the claimed energy savings and may be thermally and visually uncomfortable. Little guidance exists for designers to examine how human-factors objectives such as daylight sufficiency, visual comfort and view should be defined, measured, and evaluated in context with whole-building energy objectives to establish confidence that goals for project performance can be realized after value engineering, construction, commissioning and occupancy. The integration of facade technologies, controls, and other building systems with occupant needs and the reality of building operations is a complex task, which requires a comprehensive and continuous approach. This book argues that effective daylighting requires the development of strategies and methods that acknowledge the needs and behaviors of building occupants as a critical determinant of long-term energy performance. The book defines effective daylighting with specific energy and human-factors performance objectives. It presents a range of promising daylighting design strategies and discusses them in context with simulation-based workflows and project case studies. Finally, the book presents and discusses the ongoing evolution of the glazing, shading and light control technologies and systems that underlie daylight solutions, and the applicability of emerging methodologies for optimizing and validating daylighting performance.
The following sections outline the key challenges to effective use of daylight in the design and operation of high-performance buildings to reduce carbon impacts and enhance the quality of the indoor environment for building occupants. The chapter concludes by introducing an agenda to address these issues at scale, consisting of three central transformations to contemporary design practices:
From compliance-based to performance-based design.
From static and unresponsive to context-aware and adaptive systems.
From theory to validation, feedback and learning.
1.2 Effective Daylighting as a Central Driver for Low-Energy, Low-Carbon Buildings
The design of new high-performance buildings and the application of deep-energy retrofits to existing buildings will play a key role in the development of a low-carbon future. There is broad agreement that aggressive greenhouse gas (GHG) mitigation strategies are needed in order to maintain atmospheric CO2 emissions below 450 ppm, and limit global equilibrium temperature rise to 2 C above preindustrial levels, the threshold considered critical for avoiding irreversible effects of climate. Buildings account for more than 32% of total global energy consumption and one third of global black carbon emissions, primarily through the use of fossil fuels for mitigation through the whole-building integration of environmentally responsive design strategies, low-energy building systems, and greater levels of energy-awareness and engagement from building occupants. A global vision that drives the existing and new building stock toward Zero Net Energy (ZNE), or even net positive performance levels would profoundly change the environmental impact of the building sector on our planet.
In commercial buildings, which account for roughly half of the energy used by all U.S. buildings (U.S. DOE ), decisions related to fenestration in the building envelope directly affect the largest energy end uses (HVAC and lighting) and are thus a central area of focus for performance improvements aimed at enabling low energy buildings. Replacing one square meter of opaque building envelope with a transparent element causes three fundamental changes to the energy balance of a building: (1) it admits daylight which can be used to offset electric lighting use, (2) it increases direct conductive/convective thermal losses/gains that can increase heating and cooling loads, and (3) it increases solar gain which might offset heating in winter but increase cooling in summer. Given the range of building types, sizes, and climates there is wide variability case to case. But in most instances these design decisions have significant impact on overall building loads and resultant energy use, as well as occupant comfort.
Daylight is a renewable source of high efficacy light, which makes the daylighting of buildings an attractive energy strategy compared to the standard practice of continuous electrical lighting. In the United States, lighting represents the single largest commercial building electricity end use (0.78 exajoules (EJ)) (724 Trillion Btu) (EIA ). One square meter of sunlight contains enough lumens to illuminate 200 m2 of floor space, so the challenge is control and distribution. The luminous efficacy of daylight, as filtered through spectrally selective glazing is also good, in the same range as the best available LED lamp efficacy or ~120250 lumens/watt. The key challenge of daylight is to distribute it effectively across the occupied floor area and to control glare from both sun and sky. Diffuse daylight (directly from the sky, reflected from exterior surfaces or diffused from sun control systems) can provide adequate flux to reduce electric lighting to a five-meter depth in an office. Redirecting sunlight via active and passive daylighting optics can extend that range to over ten meters.
Cooling loads represent another significant energy end use (14%), and one-third is due to electrical lighting and another one-third to solar heat gains through windows (Huang and Franconi 1999). Because low-energy projects often implement passive or low-energy cooling alternatives such as radiant systems or exposed thermal mass with night-flush ventilation, effective solar control is a requirement to avoid exceeding the cooling capacities of these systems, which are typically lower than conventional mechanical HVAC, and consequently more sensitive to peak solar heat gains. Therefore, fenestration strategies that control solar loads while transmitting sufficient daylight to minimize the need for electrical lighting in perimeter zones have the potential to significantly improve overall energy performance.
The goal in achieving dramatic reductions in building energy use is to convert building facades from their current role as a net energy cost to a net benefit. This requires converting the facade from a net energy loser to energy neutral, or even a supplier of energy on an annual basis by reducing thermal losses, actively managing thermal gains, integrating operable windows to reduce cooling and ventilation loads, utilizing daylight to offset electric lighting and integrating solar collection (e.g. solar photovoltaic or transpired solar collector systems). For example, the Lawrence Berkeley National Laboratory (LBNL) has calculated that total window area in the U.S. commercial building stock currently consumes 1.56 (EJ) but could be converted to a 1.16 EJ net energy gain if all windows were converted to high performance systems (Apte et al. ) if intelligently designed and managed.

