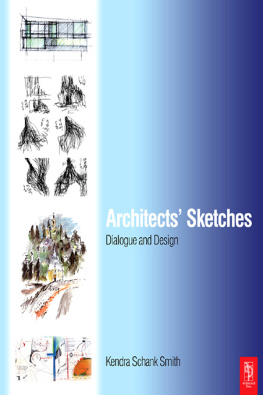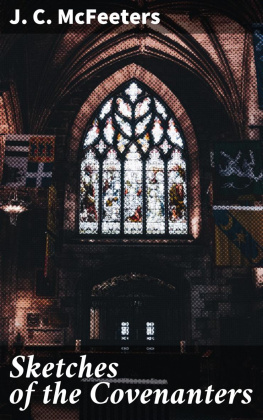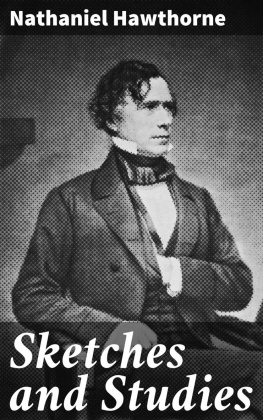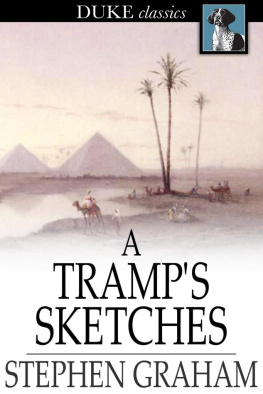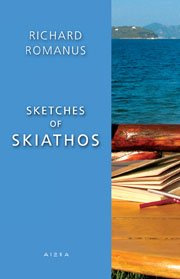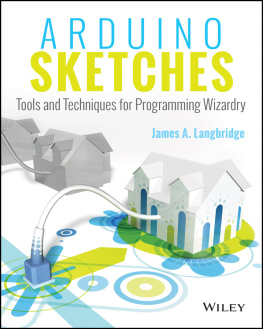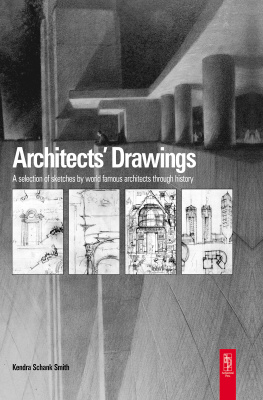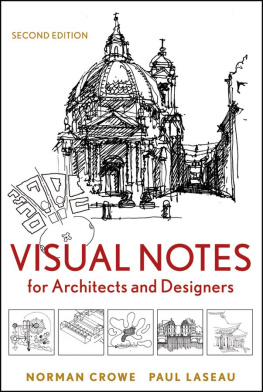
ARCHITECTS SKETCHES
ARCHITECTS SKETCHES
DIALOGUE AND DESIGN
KENDRA SCHANK SMITH

Architectural Press is an imprint of Elsevier
Linacre House, Jordan Hill, Oxford OX2 8DP, UK
30 Corporate Drive, Suite 400, Burlington, MA 01803, USA
First published 2008
Copyright 2008 Kendra Schank Smith. All rights reserved
The right of Kendra Schank Smith to be identified as the author of this work has been asserted in accordance with the Copyright, Designs and Patents Act 1988
No part of this publication may be reproduced, stored in a retrieval system or transmitted in any form or by any means electronic, mechanical, photocopying, recording or otherwise without the prior written permission of the publisher
Permissions may be sought directly from Elseviers Science & Technology Rights
Department in Oxford, UK: phone (+44) (0) 1865 843830; fax (+44) (0) 1865 853333; email: , and selecting Obtaining permission to use Elsevier material
Notice
No responsibility is assumed by the publisher for any injury and/or damage to persons or property as a matter of products liability, negligence or otherwise, or from any use or operation of any methods, products, instructions or ideas contained in the material herein.
British Library Cataloguing-in-Publication Data
A catalogue record for this title is available from the British Library
Library of Congress Cataloging-in-Publication Data
A catalog record for this title is available from the Library of Congress
ISBN: 978-0-7506-8226-8
For information on all Architectural Press publications visit our website at www.architecturalpress.com
Typeset by Charon Tec Ltd (A Macmillan Company), Chennai, India
www.charontec.com
Printed and bound in Slovenia
08 09 10 11 10 9 8 7 6 5 4 3 2 1

CONTENTS
LIST OF ILLUSTRATIONS
Stapleton Collection, UK/Bridgeman Art Library
LOHA Lorcan OHerlihy Architects
Courtesy Steven Holl
Antoine Predock Architect PC
schmidt hammer lassen
Mack Scogin Merrill Elam Architects
Mack Scogin Merrill Elam Architects
Mack Scogin Merrill Elam Architects
Mack Scogin Merrill Elam Architects
Netherlands Architecture Institute
Central Office of Architecture
Museum of Finnish Architecture
Albertina Museum, Vienna, AZ Rom 159a
(in Drawings by Contemporary Japanese Architects)
Jun Itami Architect A Research Institute
OMA/Rem Koolhaas
Venturi Scott Brown and Associates, Inc.
LOH Lorcan OHerlihy Architect
(in Drawings by Contemporary Japanese Architects)
Ark-house Architects
Antoine Predock Architect PC
Antoine Predock Architect PC
Courtesy Steven Holl
Renzo Piano Building Workshop s.r.l.
MOMA 96.2000 Art Resource
RoTo Architects, Inc. Michael Rotondi
British Museum, London, UK/The Bridgeman Art Library
Museum of Finnish Architecture
Archivio Museo di Castelvecchio, Verona
Pei Cobb Freed Partners
Drawings by Contemporary Japanese Architects
Pelli Clarke Pelli Architects
Private Collection/Peter Willi/The Bridgeman Art Library
Foster + Partners
Venturi Scott Brown and Associates, Inc.
Central Office of Architecture
Art Resource
Archivio Museo de Castelvecchio, Verona
Utzon Associates Architects
Biblioteca Ambrosiana, Milan, Italy/Alinari/The Bridgeman Art Library
Santiago Calatrava LLC
Rafael Violy Architects, PC
RoTo Architects, Inc., Michael Rotondi
Venturi, Scott Brown Architects, Inc.
schmidt hammer lassen
Santiago Calatrava LLC
Murphy/Jahn
MOMA 95.2000 Art Resource
schmidt hammer lassen
RoTo Architects, Inc., Michael Rotondi
Santiago Calatrava LLC
Chicago Tribune
Chicago Tribune
Chicago Tribune
Chicago Tribune
Chicago Tribune
Chicago Tribune
Chicago Tribune
Musee Conde, Chantilly, France/Giraudon/The Bridgeman Art Library
Galleria dell Accademia, Venice, Italy/The Bridgeman Art Library
RIBA Library Photographs Collection (RIBA 10178)
RIBA Library Photographs Collection (RIBA 10184)
RIBA Library Photographs Collection (RIBA 10187)
RIBA Library Photographs Collection (RIBA 10182)
RIBA Library Photographs Collection (RIBA 10188)
Courtesy Steven Holl
Gage/Clemenceau Architects
Gage/Clemenceau Architects
Gage/Clemenceau Architects
Julio Bermudez, University of Utah, Bennett Neiman, Texas Tech University, Tim Castillo, University of New Mexico. Student project; Team 04 (13 d-model 2) Jeongkeun Yoon, Yalin Uluaydin, Jeffrey Schneider
Julio Bermudez, University of Utah, Bennett Neiman, Texas Tech University, Tim Castillo, University of New Mexico. Student project; Team 05 (12 a-model 3) Andrew Berry, Stephen Hunter, Tess Rigel
ACKNOWLEDGEMENTS
I would like to thank Stefanie Leontiadis, former graduate assistant at the University of Hartford, for her help with the initial research of images. I would also like to recognize Dmitry Kulikov of the University of Hartford and Erald Kokalari of Ryerson University for their assistance with digital reproduction at various stages of the project. My appreciation goes to Caitlin Bailey who edited much of the text and provided helpful insight.
I would like to thank the University of Hartford for assistance with a research grant and Ryerson University with development funds to help purchase illustrations.
I truly appreciate the generosity of the architects whose sketches are illustrated here. Their assistance, and enthusiasm for the project, was critical to the realization of this book.
I also would like to thank my family, and especially my husband Albert C. Smith, whose support means so much to me.
CHAPTER 1
INTRODUCTION AND THE SKETCH
depicts an architect sketching what he observes, which represents one way that architects think with media and use sketches for dialogue. This architect, placed in front of a dynamic and historic construction, may be recording the buildings proportions, details, or its placement in context. He may be drawing to try to understand its scale, materiality, or how it compares with other buildings throughout history. He may be trying to replicate how it looks as a way to bring a souvenir home or to preserve its complexities, which may be hard to imprint on his memory without visual stimulus. The architect, possibly on a Grand Tour, comprehends more through the action of sketching than mere observation. Forced to study as he imitates, this architect may understand more about the buildings construction or intention. Drawing from observation is one dimension of how architects may use sketches as dialogue.
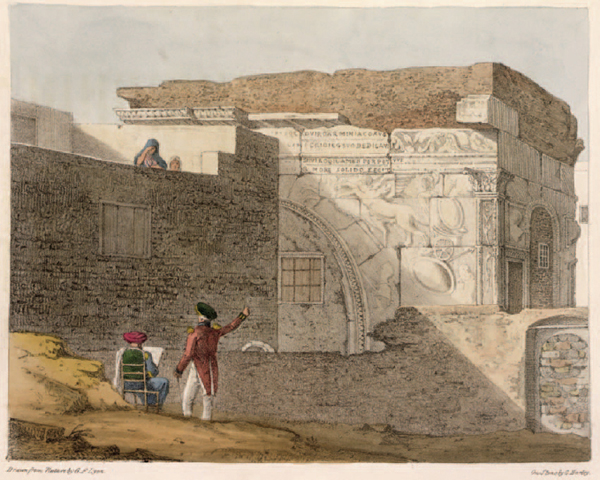
Triumphal Arch, Tripoli; Plate 4 (engraved by George Harley (17911871) 1821 (litho) from A Narrative of Travels in Northern Africa by Lyon, Captain George Francis (17951832) (after).
Architects depend upon sketches throughout the process of design as a medium for dialogue. They are the physical manifestation of their thinking and are used in various ways from the inception of the project to final detailing and evaluation. As instruments of a process, they reveal an intimate conversation that is coupled with desire for the future building (Piotrowski and Robinson, 2001). Intention and meaning evident in the use of architectural sketches may be explored by comparing them to theories of play, memory, imagination, and fantasy. A further method of examining the propositions inherent in sketches is to compare them to characteristics of caricature and the grotesque to find less obvious qualities of conscious, or subconscious, intention. Where architects depend upon sketches as the medium for the creative process used to conceive architecture, they also use sketches in all aspects of the design process with individual expression. This examination suggests an interpretation of architects relationships with the transitory and immediate images they utilize for design.
Next page
