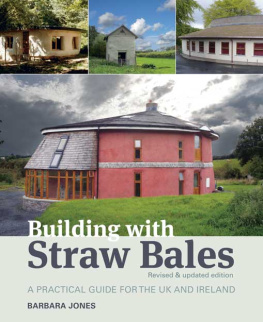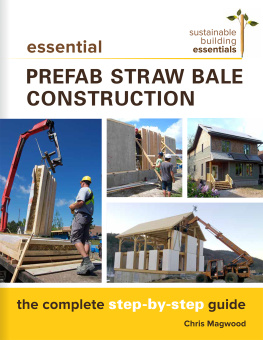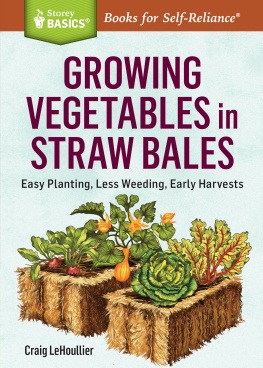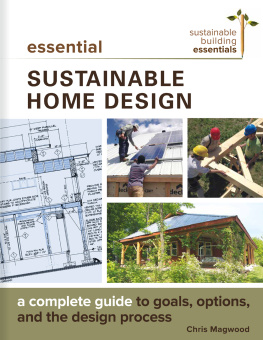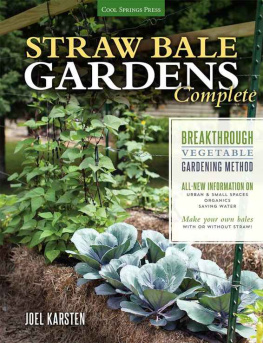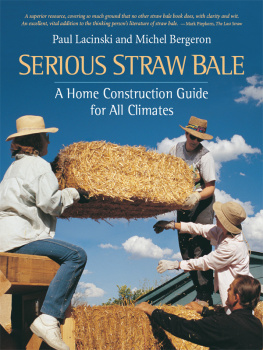BUILDING WITH STRAW BALES
REVISED & UPDATED EDITION
BUILDING WITH STRAW BALES
REVISED & UPDATED EDITION
A PRACTICAL GUIDE FOR THE
UK AND IRELAND
BARBARA JONES

This revised & updated edition published 2009
by Green Books
Foxhole, Dartington
Totnes, Devon TQ9 6EB
First edition published 2002
First published in ebook formats 2010
Cover & layout design
Stephen Prior
Barbara Jones 2002-2009
www.amazonails.org.uk
The right of Barbara Jones to be identified as author
of this book has been asserted by her in accordance
with the UK Copyright, Design and Patents Act 1988.
All rights reserved. No part of this book may be transmitted
or reproduced in any form by any means without
permission in writing from the publisher.
All illustrations & diagrams are by
Juliet Breese of Deaftdesign
Cover images:
Front: main, top centre and top right Rae Parkinson.
Top left Barbara Jones. Back Scott Mackie.
DISCLAIMER: The advice in this book is believed to be correct at the
time of printing, but the authors and the publishers accept no liability
for actions inspired by this book.
Print format ISBN: 978 1 900322 51 5
PDF format ISBN 978 1 907448 28 7
ePub format ISBN 978 1 907448 29 4
ABOUT THE AUTHOR
Barbara Jones FRSA is the founder and director of amazonails, a not-for-profit social enterprise based in West Yorkshire and the leading company for design, consultancy, training and support in strawbale building and the use of natural materials in construction. Amazonails has pioneered many types of cement-free foundations appropriate for many buildings, not just those of strawbale design through the Building Regulations process, and is currently building social housing with North Kesteven Council in Lincolnshire. The companys aim is to empower ordinary people to become involved in the construction process, and to build simple, beautiful, thermally efficient buildings that dont cost the Earth. In 2009 Barbara was awarded a Woman of Outstanding Achievement Award by the UK Resource Centre for Women for Discovery, Innovation and Entrepreneurship in the field of Science, Engineering and Technology (SET).
Buildings by amazonails that have won awards include Penwhilwr, a two-storey loadbearing strawbale house in St Dogmaels, Wales, which won the Grand Designs Eco-home of the Year in 2008; a compressive frame saleroom built for Sworders Ltd in Essex, a fine-art auctioneer company, which won the East of England Sustainability Award and a Commendation in the International Awards from the Royal Institute of Chartered Surveyors (RICS) in 2009; and Shelf library extension, built for Calderdale Council, which won the Halifax Courier Environmental Design Award in 2009.
All buildings cited in this book were designed by or in consultation with amazonails, and/or were built by amazonails or with the help of amazonails on-site training. Where we is used in the text in the context of building practice it refers to amazonails.
ACKNOWLEDGEMENTS
I am wholly indebted to the amazonails team, and to our wider community, for their input, suggestions and tremendous support in many different ways that has enabled me to rewrite this book. Bee Rowan remains a truly inspirational teacher, whose critical eye keeps me on my toes and whose
opinion I value highly. Kuba (Jakub) Wihan honours me with his insight and wisdom. Emma Appleton, Sophia Godfrey, Heather Crabtree, Rachel Julian and Michelle Gaffaney thank you. Without all of you this book would not be as complete.
Chapter 1
WHY BUILD WITH STRAW BALES?
Strawbale building makes sense. It offers us a radical way to solve many of the issues facing construction with respect to thermal efficiency, carbon footprint and cost. Its far more than just a wall-building technique; its a completely different approach to the process of building itself. Like all innovative ideas, it has been pioneered by the passionate and practised experimentally by those with the vision to see its potential. Its background is grassroots self-build: it is firmly based in that sustainable, green building culture that has brought to the construction industry many new and useful ideas about energy efficiency and environmental responsibility.
A typical plastered straw wall has a U-value of 0.13, more than twice the insulation that Building Regulations require.
This method of building is now entering mainstream construction, used by firms who see its value in terms of cost-effectiveness, sustainability, ease of installation and energy efficiency. The building method itself is based on a block system, making the designs very easy to adapt from one project to another, and giving great flexibility in its use.
Working with straw is unlike working with any other material. It is simple, flexible, imprecise and organic. It will challenge your preconceptions about the nature of building and the correct way of doing things and not everyone will be able to meet this challenge. The simplicity of straw can be disarming, or alarming. If you need complexity for security, then this may not be for you. Dont be put off by nursery tales about the big bad wolf we should be wise enough to realise that the wolf probably worked for the cement manufacturers! And there are plenty of examples of professionally finished, durable strawbale buildings, as illustrated in the colour pages in this book so read on, and make up your own mind.
Straw as a building material excels in the areas of ease of installation, affordability and energy efficiency. Council houses of almost PassivHaus standard are currently being built for 110,000 for a three-bed semi. Of interest to the homeowner is the huge savings in heating costs, owing to the buildings super-insulation. Potential savings are up to 75 per cent compared with a conventional modern house. A typical plastered straw wall has a U-value (see strawbale buildings appear to store latent heat they perform in a similar way to heavyweight materials, even though they are not masonry.
The accessible nature of straw as a construction material means that even those unfamiliar with the building process can participate in it. This opens the door for interest groups to work together on joint projects. Strawbale houses are quick to build and engender an excitement and motivation that gets the job done. This makes them ideal for housing associations and local authorities to manage as joint projects with tenants and contractors. The atmosphere on a strawbale building site is qualitatively different from that found on the vast majority of other sites. It is woman-friendly, joyful, optimistic and highly motivated. Knowledge and skills are freely shared, and cooperation and teamwork predominate, all of which factors have a positive effect on health and safety on site.
One of the best features of strawbale building is the opportunity it provides for creative fun, enabling you to design and build the sort of space youd really like.
This book is aimed at self-builders as well as the construction industry. It is meant to give clear and straightforward information about how to build houses with bales of straw. Since this is a simple and accessible wall-building technique available to almost anyone, it is ideal for self-builders as well as for mainstream builders at the forefront of sustainable house building. The language and descriptions, particularly of first principles, and of how and why we build with straw, are necessarily basic to ensure full understanding by everyone.
Throughout this book you will be encouraged towards the best possible way of doing things with a simple, straightforward and common-sense approach. One of the best features of strawbale building is the opportunity it provides for creative fun, and the way in enables you to design and build the sort of shape and space youd really like. It lends itself very well to curved and circular shapes, and can provide deep window seats, alcoves and niches due to the thickness of the bales. Its also a very forgiving material, can be knocked back into shape fairly easily during wall raising, doesnt require absolute precision, and can make rounded as well as angular corners. Partly owing to its great insulation value and partly because of its organic nature, the inside of a strawbale house feels very different from a brick-and-block one, with a cosy, warm quality to it and a pleasing look to the eye. The beauty of straw (apart from its aesthetic beauty) is that it combines very high insulation properties with great loadbearing potential: it is a material that is building block and insulation all in one.
Next page
