Transcriber's note
Minor punctuation errors have been changed without notice. In this version on pages are diagrams of floor plans. Clicking on these images will show you larger versions.

CENTRAL BUILDING
THE NEW YORK PUBLIC LIBRARY
HANDBOOK
of
THE NEW YORK PUBLIC
LIBRARY
1916
Copyright, 1916, by
The New York Public Library
CONTENTS
| The Central Building: | PAGE |
| Exterior |
| Sculpture |
| The rear of the Building |
FIRST FLOOR
| Entrances |
| Elevators |
| Exhibition Room |
| Current Periodicals Room |
| Business Offices |
| Technology Division |
| Patents Room |
| The Library for the Blind |
SECOND FLOOR
| Oriental Division |
| Jewish Division |
| Slavonic Division |
| Science Division |
| Economics Division |
| Business Offices |
THIRD FLOOR
| Public Catalogue Room |
| Information Desk |
| Application for Books |
| The Main Reading Room |
| The Library's Books |
| Use of Books |
| Stack |
| Genealogy Room |
| American History Division |
| Reserve Books |
| Prints Room |
| Art and Architecture |
| Map Room |
| Stuart Gallery |
| General Gallery |
| Prints Gallery |
| Manuscript Division |
| Music Division |
BASEMENT
| Newspaper Room |
| Central Circulation Branch |
| Children's Room |
| Library School |
| Public Telephones |
| Business Offices |
| Travelling Libraries Office |
| Circulation Department (branches): |
| Circulation of Books |
| Special Collections |
| Interbranch Loan |
| Reading Rooms |
| Library for the Blind |
| Travelling Libraries |
| Work with Children |
| Lectures and Meetings |
| Historical Sketch of the Library: |
| The Astor Library |
| The Lenox Library |
| The Tilden Trust |
| Consolidation |
| New York Free Circulating Library |
| Other Circulating Libraries |
| Carnegie Branches |
| Management |
| Benefactors |
| Work of the Library |
| Floor Plans, Central Building |
| Trustees and Officers of the Library |
| Directory of Branch Libraries |
| Publications of the Library |
| The Croton Reservoir |
NOTE
Although the purpose of this Handbook is to tell the principal facts about the Library as an institution, its chief use is likely to be that of a guide to the Central Building. The section about the Central Building is therefore given first place. Any visitor who cares to take the trouble, before beginning his tour of the Building, to read the brief historical sketch (on pages ) will have a better understanding of the organization and work of the Library, and see the reasons for a number of things which might not otherwise be clear.
THE CENTRAL BUILDING
Open: Week days, including holidays, 9 A.M. to 10 P.M. Sundays, 1 P.M. to 10 P.M.
(Except where otherwise noted these are the hours of the special reading rooms.)
THE CENTRAL BUILDING
The Central Building of The New York Public Library is on the western side of Fifth Avenue, occupying the two blocks between 40th and 42nd Streets. It stands on part of the site of the old Croton distributing reservoir, and it was built by the City of New York at a cost of about nine million dollars.
Competitions to choose the architect for the building were held in 1897, two years after The New York Public Library was incorporated. The result of the competition was the selection of Messrs. Carrre and Hastings, of New York, as architects. In 1899 the work of removing the old reservoir began. Various legal difficulties and labor troubles delayed beginning the construction of the building, but by November 10, 1902, the work had progressed so far that the cornerstone was laid. The building was opened to the public May 23, 1911, in the presence of the President of the United States, the Governor of the State of New York, the Mayor of New York, and an audience of about six hundred persons.
Exterior. The material of the building is largely Vermont marble, and the style that of the modern Renaissance, somewhat in the manner of the period of Louis XVI, with certain modifications to suit the conditions of to-day. It is rectangular in shape, 390 feet long and 270 feet deep, built around two inner courts. It has a cellar, basement or ground floor, and three upper floors.

MAIN ENTRANCE
"The Library," wrote Mr. A. C. David, in the Architectural Record[1], "is undeniably popular. It has already taken its place in the public mind as a building of which every New Yorker may be proud, and this opinion of the building is shared by the architectural profession of the country. Of course, it does not please everybody; but if American architects in good standing were asked to name the one building which embodied most of what was good in contemporary American architecture, The New York Public Library would be the choice of a handsome majority."
Mr. David continued: "The Library is not, then, intended to be a great monumental building, which would look almost as well from one point of view as another, and which would be fundamentally an example of pure architectural form. It is designed rather to face on the avenue of a city, and not to seem out of place on such a site. It is essentially and frankly an instance of street architecture; and as an instance of street architecture it is distinguished in its appearance rather than imposing. Not, indeed, that it is lacking in dignity. The faade on Fifth Avenue has poise, as well as distinction; character, as well as good manners. But still it does not insist upon its own peculiar importance, as every monumental building must do. It is content with a somewhat humbler rle, but one which is probably more appropriate. It looks ingratiating rather than imposing, and that is probably one reason for its popularity. It is intended for popular rather than for official use, and the building issues to the people an invitation to enter rather than a command....

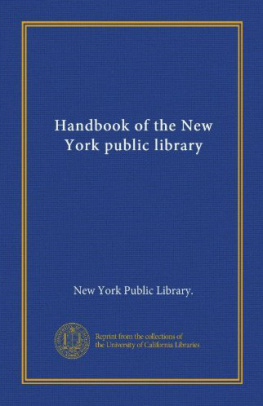
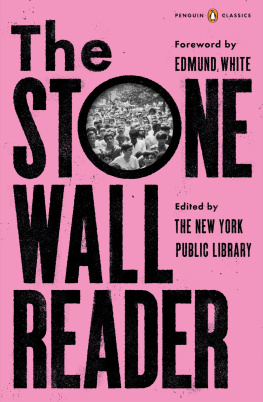


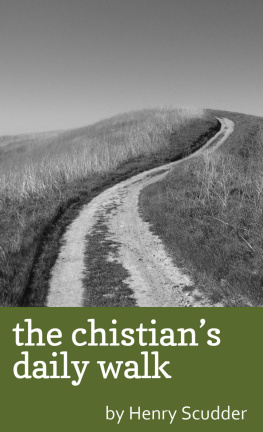

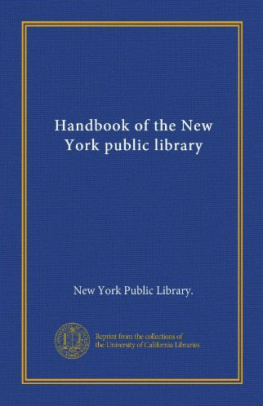
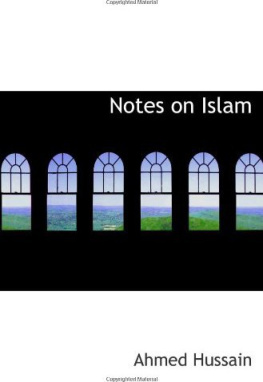


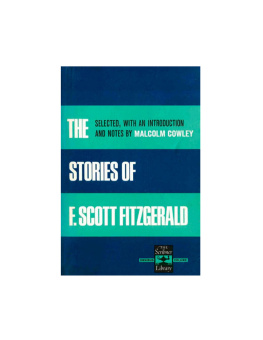


 CENTRAL BUILDING
CENTRAL BUILDING MAIN ENTRANCE
MAIN ENTRANCE