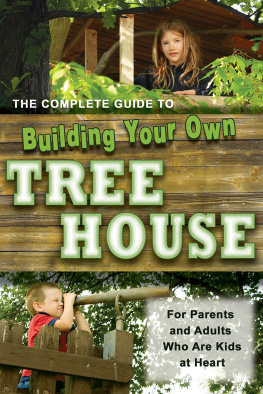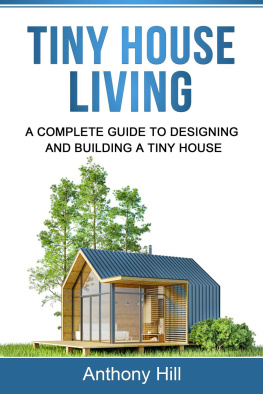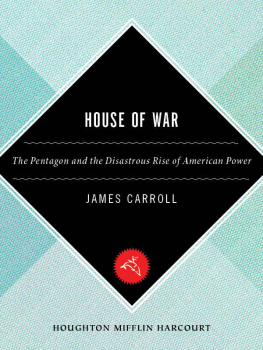John Carroll - Complete Visual Guide to Building a House, The
Here you can read online John Carroll - Complete Visual Guide to Building a House, The full text of the book (entire story) in english for free. Download pdf and epub, get meaning, cover and reviews about this ebook. year: 2014, publisher: Taunton Press, genre: Children. Description of the work, (preface) as well as reviews are available. Best literature library LitArk.com created for fans of good reading and offers a wide selection of genres:
Romance novel
Science fiction
Adventure
Detective
Science
History
Home and family
Prose
Art
Politics
Computer
Non-fiction
Religion
Business
Children
Humor
Choose a favorite category and find really read worthwhile books. Enjoy immersion in the world of imagination, feel the emotions of the characters or learn something new for yourself, make an fascinating discovery.

- Book:Complete Visual Guide to Building a House, The
- Author:
- Publisher:Taunton Press
- Genre:
- Year:2014
- Rating:3 / 5
- Favourites:Add to favourites
- Your mark:
- 60
- 1
- 2
- 3
- 4
- 5
Complete Visual Guide to Building a House, The: summary, description and annotation
We offer to read an annotation, description, summary or preface (depends on what the author of the book "Complete Visual Guide to Building a House, The" wrote himself). If you haven't found the necessary information about the book — write in the comments, we will try to find it.
Complete Visual Guide to Building a House, The — read online for free the complete book (whole text) full work
Below is the text of the book, divided by pages. System saving the place of the last page read, allows you to conveniently read the book "Complete Visual Guide to Building a House, The" online for free, without having to search again every time where you left off. Put a bookmark, and you can go to the page where you finished reading at any time.
Font size:
Interval:
Bookmark:
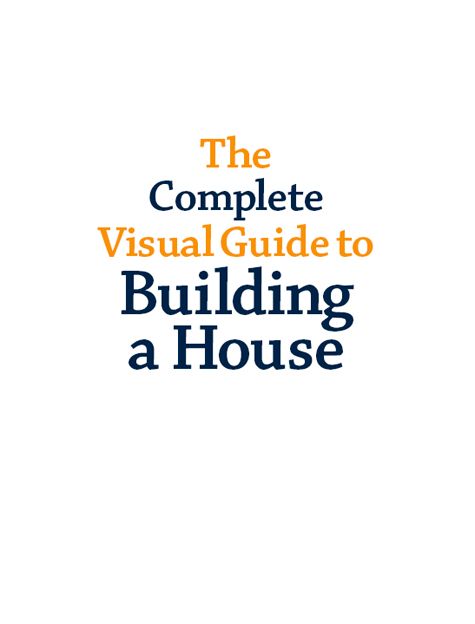
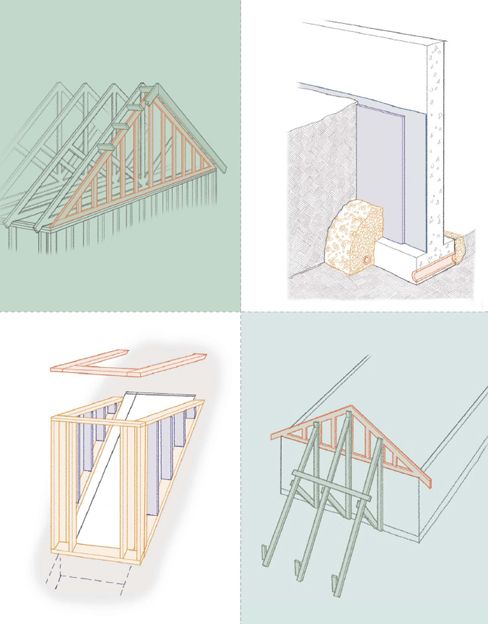
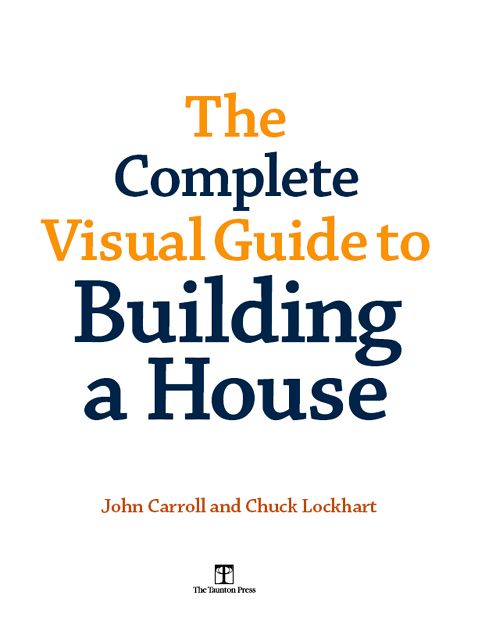
Text 2013 by The Taunton Press, Inc.
Illustrations 2013 by The Taunton Press, Inc.
All rights reserved.

The Taunton Press, Inc., 63 South Main Street, PO Box 5506, Newtown, CT 06470-5506
e-mail:
Editors: PETER CHAPMAN, SCOTT GIBSON
Copy editor: DIANE SINITSKY
Indexer: JIM CURTIS
Jacket/Cover design: JEAN-MARC TRODAEC
Interior design: carol singer | notice design
Layout: CATHY CASSIDY, CHUCK LOCKHART
Illustrator: CHUCK LOCKHART
The following names/manufacturers appearing in The Complete Visual Guide to Building a House are trademarks: Backer-On; C. H. Hanson Pivot Square; CavClear; Cor-A-Vent; Dap Presto Patch; Deck-Armor; Delta-MS; DensShield; DrainWrap; DuPont StraightFlash; DuPont FlexWrap; Durock; Festool; FoamSealR; HardieBacker; Home Slicker; Ice & Water Shield; Jambsill Guard; Level-Best; McFeelys; MortarNet; Osmose; Porter-Cable; RainDrop; RockRipper; Roofers Select; Schluter-DITRA; Sheetrock; Shingle Mate; Simpson Strong-Tie; Stanley Quick Square; StormGuard; Super ThoroSeal; Sure-Tite; SureCorner; SureSill HeadFlash and HeadFlash-Flex; Swanson Big 12 Speed Square; T-JAK; Tapcon; Telpro Panellift; Timberline; Titanium 30; Typar; Tyvek StuccoWrap; Warm-N-Dri; Warner Tool; WaterWay; Weathermate Sill Pan; WeatherTrek; WinterGuard; Wolman; WonderBoard
ISBN # 978-1-62710-610-8
10 9 8 7 6 5 4 3 2 1
ABOUT YOUR SAFETY: Construction is inherently dangerous. Using hand or power tools improperly or ignoring safety practices can lead to permanent injury or even death. Dont try to perform operations you learn about here (or elsewhere) unless youre certain they are safe for you. If something about an operation doesnt feel right, dont do it. Look for another way. We want you to enjoy working on your home, so please keep safety foremost in your mind.
For my mother, Emily J. Carroll (19232012)
THE IDEA FOR THIS BOOK CAME FROM STEVE CULPEPPER, who, at the time, served as executive book editor for The Taunton Press. In looking at the available general guides to residential building, Steve found that most were several decades old and contained outdated information. He felt there was a need for a reference that reflected todays building industry, and, to my good fortune, he thought I should be the one to write it.
Shortly after I started writing this book, however, Steve left Taunton and Peter Chapman took over as book editor. In addition to all his other duties, Peter served as the primary editor of this book. Peters help proved to be invaluable. I am especially grateful for his forbearance with me as a writer whose cup runneth over on a regular basis. In chapter after chapter, I submitted too many words and too much information, so Peter would patiently work with me to pare the text down to a manageable size. With Peters help, I was able to identify the essential information and present it in a much more concise manner. His insights and suggestions made this book shorter, clearer, and better organized.
My in-depth discussion of common building procedures would be confusing without accompanying drawings. To graphically represent what Ive described, The Taunton Press brought in one of the finest illustrators in the business, Chuck Lockhart. Having worked as art director for Fine Homebuilding magazine for 18 years, Chuck brought a wealth of experience to this project. His drawings are more extensive and provide more detail than would have been possible with photographs, which require access to building projects at key moments in the job. Anything I could describe Chuck could draw. Chuck was able to highlight key details through the use of color and shading; in many drawings, Chuck skillfully employed such devices as cutaway views and cross-sectional drawings to show how the details of the job fit into the whole.
After all the parts of this book were produced, the unenviable task of putting them together fell to Scott Gibson. A skilled carpenter and an accomplished writer and editor, Scott went through every word of text and every drawing. In addition to looking for and finding mistakes, inconsistencies, and omissions, Scott extracted information from the running text and applied it, in the form of labels, to the drawings. His painstaking attention to detail, his focus on accuracy, and his knowledge of current building practicesespecially the latest in building sciencewere extremely helpful and greatly improved the quality of this book.
John Carroll
APPENDICES
IN AMERICA, HOUSES ARE BUILT IN areas where several feet of snow accumulate, where hurricanes can be expected, or where temperatures exceed 100F. In some areas, all these conditions might occur within the same year. Within these very different climatic regions, furthermore, individual building sites pose a wide variety of challenges. The surface of the land might slope steeply; the soil might contain expansive clay or bedrock; or there might be too much moisture in the ground.
To meet these and other challenges, builders have to adjust the design of their houses to the climatic and topographical conditions of the area they live in. In Florida, for example, roof structures must be tied down with steel straps to keep them from being lifted off the walls during hurricanes. In Maine, on the other hand, roof frames must be beefed up to keep them from collapsing under the weight of several feet of snow. These measures, which are required by building codes, go a long way toward creating durable houses.
Beyond simply building houses that last, however, builders need to create houses that perform. Once viewed as basic shelters from the extremes of the weather, houses are now seen as climate-controlled enclaves. Most people expect the environment inside their house to be comfortable year-round, no matter how brutal the weather is outside. Accomplishing this goal in the face of ever-increasing energy costs is one of the biggest challenges confronting builders today. Again, the plan of attack has to be tailored to the location of the house. A house that keeps a family warm during the winter on the Northern Plains has to be built much differently than a house that provides relief from the heat and humidity in the Deep South.
The diverse local requirements of home building coupled with an ever-expanding choice of building materials, tools, and systems present a fundamental problem for a book like this one. Because there are so many approaches and options, its difficult to decide what to discuss and how detailed that discussion should be. As on any major building project, there have been many hard decisions to make and there have been many interesting and worthwhile topics that I could not include in this book.
The first thing I decided to drop was a comparative analysis of different building systems. There are at least a half-dozen alternatives to the light wood-framed house in America. However, builders and homeowners continue to vote with their wallets for the wood-framed house, which accounts for 90% of the houses in the United States and Canada. Rather than devote a good portion of this book to a discussion of the strengths and weaknesses of the other systems, I chose to focus on the one system that dominates the housing market: the wood-framed house.
Next pageFont size:
Interval:
Bookmark:
Similar books «Complete Visual Guide to Building a House, The»
Look at similar books to Complete Visual Guide to Building a House, The. We have selected literature similar in name and meaning in the hope of providing readers with more options to find new, interesting, not yet read works.
Discussion, reviews of the book Complete Visual Guide to Building a House, The and just readers' own opinions. Leave your comments, write what you think about the work, its meaning or the main characters. Specify what exactly you liked and what you didn't like, and why you think so.





