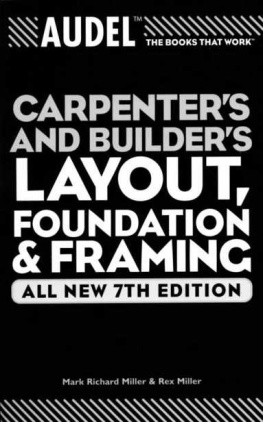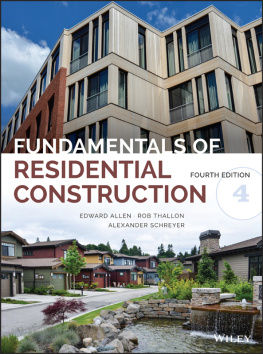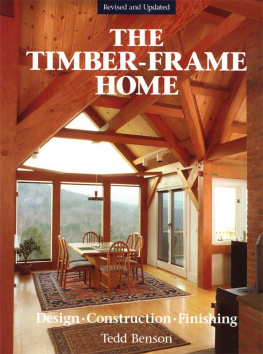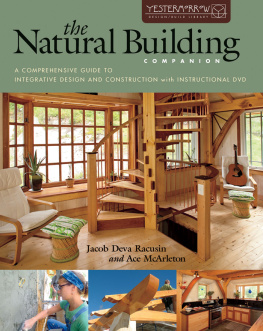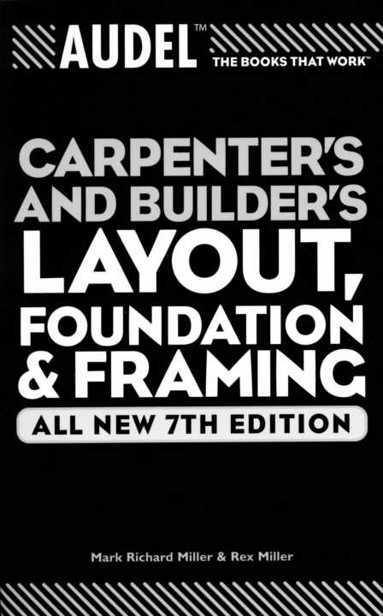





Contents
xiii
xv
xvii
Chapter 1
Chapter 2 9
Chapter 3 25
Chapter 4 43
Chapter 5 73
Chapter 6 99
Chapter 7 111
Chapter 8 125
Chapter 9 139
Chapter 10 173
Chapter 11 179
Chapter 12 203
Chapter 13 219
Chapter 14 227
Chapter 15 243
Chapter 16 251
Acknowledgments
No book can be written without the aid of many people. It takes a great number of individuals to put together the information available about any particular technical field into a book. Many firms have contributed information, illustrations, and analysis to the book.
The authors would like to thank every person involved for his or her contributions. Following are some of the firms that supplied technical information and illustrations.
American Plywood Association
Bilco Company
Billy Penn Gutters
National Forest Products Association
Owens-Corning
Portland Cement Association
Scholtz Homes, Inc.
Shetter-Kit, Inc.
Stanley Tools
Truswal Systems Corp.
Waco Scaffolding and Equipment
About the Authors
Mark Richard Miller finished his BS in New York and moved on to Ball State University, where he earned a master's degree, then went to work in San Antonio. He taught high school and finished his doctorate in College Station, Texas. He took a position at Texas A&M University in Kingsville, Texas where he now teaches in the Industrial Technology Department as a Professor and Department Chairman. He has co-authored 11 books and contributed many articles to technical magazines. His hobbies include refinishing a 1970 Plymouth Super Bird and a 1971 Road-runner.
Rex Miller was a Professor of Industrial Technology at The State University of New York, College at Buffalo for more than 35 years. He has taught at the technical school, high school, and college level for more than 40 years. He is the author or co-author of more than 100 textbooks ranging from electronics through carpentry and sheet metal work. He has contributed more than 50 magazine articles over the years to technical publications. He is also the author of seven Civil War regimental histories.
Introduction
The Audel Carpenters and Builders Layout, Foundation, and Framing: All New Seventh Edition is the third of four volumes that cover the fundamental tools, methods, and materials used in carpentry, woodworking, and cabinetmaking.
This volume was written for anyone who wants (or needs) to understand how the layout of a project or building is done; how the foundation of a house is constructed; and how to frame a house. The problems encountered here can make or ruin a house or any project. Problems encountered by the carpenter, woodworker, cabinetmaker, or do-it-yourselfer often need attention by someone familiar with the requirements of the job well-done. Whether remodeling an existing home or building a new one, the rewards of doing a good job are great.
This book has been prepared for use as a practical guide in the selection, maintenance, installation, operation, and repair of wooden structures. Carpenters and woodworkers (as well as cabinetmakers and new homeowners) should find this book (with its clear descriptions, illustrations, and simplified explanations) a ready source of information for the many problems that they might encounter while building, maintaining, or repairing houses and furniture. Both professionals and do-it-yourselfers who want to gain knowledge of woodworking and house building will benefit from the theoretical and practical coverage of this book.
This is the third of a series of four books in the Carpenters and Builders Library that was designed to provide you with a solid reference set of materials that can be useful both at home and in the field. Other books in the series include the following:
Audel Carpenters and Builders Tools, Steel Square, and Joinery: All New Seventh Edition
Audel Carpenters and Builders Math, Plans, and Specifications: All New Seventh Edition
Audel Carpenters and Builders Millwork, Power Tools, and Painting: All New Seventh Edition
No book can be completed without the aid of many people. The Acknowledgments mention some of those who contributed to making this the most current in design and technology available to the carpenter. We trust you will enjoy using the book as much as we did writing it.
Chapter I
Locating a Building
The term layout means the process used to locate and fix the reference lines that define the position of the foundation and outside walls of a building.
Selection of Site
Staking out (sometimes called a preliminary layout) is important. The exact location of the building has to be properly selected. It may be wise to dig a number of small, deep holes at various points. The holes should extend to a depth a little below the bottom of the basement.
If the holes extend down to its level, the groundwater (which is sometimes present near the surface of the earth) will appear in the bottom of the holes. This water will nearly always stand at the same level in all the holes.
If possible, a house site should be located so that the bottom of the basement is above the level of the groundwater. This may mean locating the building at some elevated part of the lot or reducing the depth of excavation. The availability of storm and sanitary sewers (and their depth) should have been previously investigated. The distance of the building from the curb is usually stipulated in city building ordinances, but this, too, should be known.
Staking Out
After the approximate location has been selected, the next step is to lay out the building lines. The position of all corners of the building must be marked in some way so that when the excavation is begun, workers will know the exact boundaries of the basement walls (see Figure 1-1). There are a couple of methods of laying out building lines:

