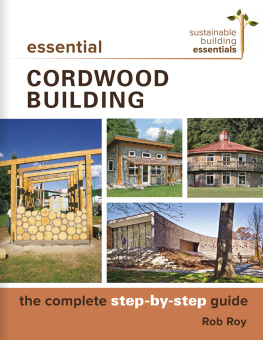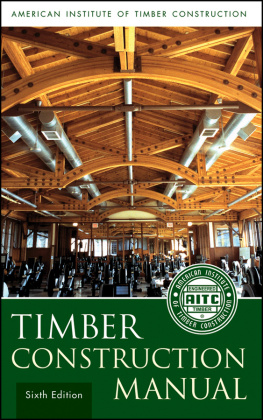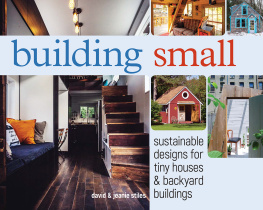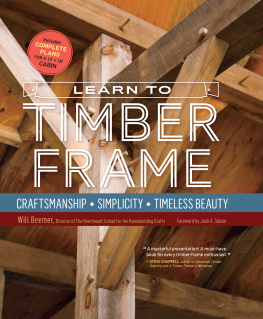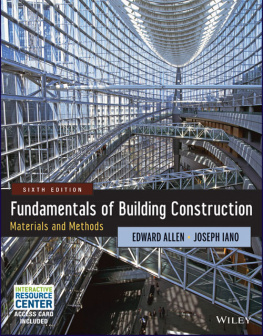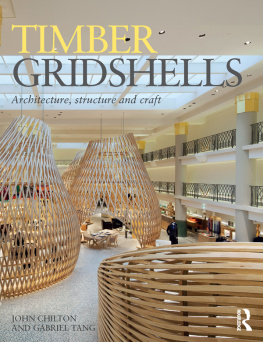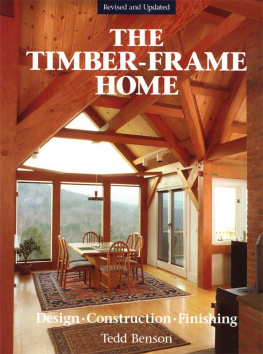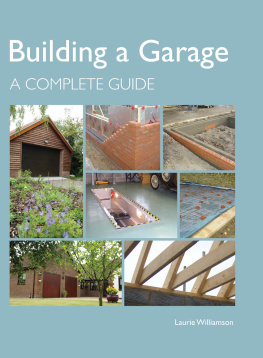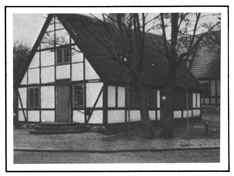BUILDING THE TIMBER FRAME HOUSE
THE REVIVAL OF A FORGOTTEN CRAFT
Tedd Benson
with
James Gruber
Illustrations by Jamie Page
A FIRESIDE BOOK
Published by Simon & Schuster
New York London Toronto Sydney Tokyo
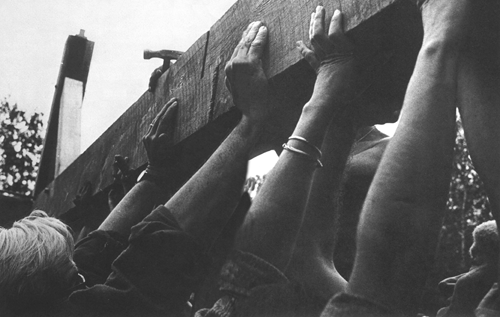

Fireside
Simon & Schuster Building
Rockefeller Center
1230 Avenue of the Americas
New York, New York 10020
Copyright 1980 James Gruber and Tedd Benson
All rights reserved, including the right of reproduction in whole or in part in any form.
FIRESIDE and colophon are registered trademarks of Simon & Schuster Inc.
First Fireside Edition 1995
Manufactured in the United States of America
29 30 28
Library of Congress Cataloging-in-Publication Data
Benson, Tedd.
Building the timber frame house.
Bibliography: p. 210
1. Wooden-frame houses. 2. House construction.
I. Gruber, James, joint author. II. Title.
TH4818.W6B46 694.2 79-22535
ISBN-13: 978-0-684-17286-6
eISBN-13: 978-1-439-10707-2
www.SimonandSchuster.com
To the boys in the beameryTim Ballantine Tim Benson Tom Goldschmid Chris Madigan Tom Page Peter White Their dedication, skill, and enthusiasm made this book possible.
ACKNOWLEDGMENTS
For their generous assistance in the preparation of this book, we are indebted to a number of people: For his sensitive and thoroughly professional editing, we thank our friend and neighbor, Mr. Fredrick E. Ulen. Photographer Tafi Brown and artist Jamie Page gave us much more than their considerable talents; wed like to thank them for continually lifting us with their bright spirits. We are grateful to Mrs. Betty Prentiss, our typist, who never complained about the chaos; to Mary Haldane Chapman, for making her library available; to engineer John F. Kennedy, for reviewing the structural data; and to the late Caesar Parma for his computer assistance to generate the beam-design tables.
Special thanks also go to all who have employed our services. It has been a privilege to work with so many good people.
CONTENTS

PART I. THE PAST


PART II. THE PRESENT


PART III. DESIGN THOUGHTS


APPENDICES

PREFACE
Timber framing is as old and as full of history as the story of architecture in wood itself. As a building technique, timber framing survived through the centuries on the sound principle that it provided exceedingly durable shelter. It is being revived today because we know it does that and more: the frame can also be an effective part of the design and finish work, and is the appropriate type of framework for the application of an energy-efficient insulating skin. With these advantages, the timber-framed house, hand worked and fastened with wooden pegs, need not cost any more than homes built by conventional means.
Although the craft of joining timbers is just taking hold, there is already a widespread awareness of the subtle impact of exposed timbers in living areas of the house. Any copy of the popular home-decorating and remodeling magazines demonstrates the renewed attraction of timbers. In most instances, these timbers were applied to a completed structure only for decoration. A better understanding of the implied potential would have called for the timbers to be both the structure and the decoration. This technique also would have been cheaper.
Working with timbers offers the opportunity to be close to the material, to be challenged by the temperamental personality of wood, and to have the feeling of satisfaction that comes from having kept the mind and the hands equally busy. This kind of total involvement is the trademark of the new generation of carpenters and of many who choose to build their own homes.
This new force of home builders is possessed of considerable skill and fired with enough energy to bring the carpentry trade out of the doldrums. These carpenters will not be satisfied with attaching plywood and driving nails. They yearn to work with wood. Through timber framing, they can hope, once again, to see the building of homes as an execution of woodworking skills.
PART I

THE PAST
CHAPTER ONE
WITH BROADAXE AND ADZE A LOOK BACK
This carries us back to the time of the building of our old home, now more than fifty-five years ago; though only a lad we remember the time the trees were being felled in the forest and, after a long wait for the timbers to be squared, they were hauled to the building site, and, after a time for them to season, the carpenters came and, as though but yesterday, we see them under the old apple trees astride the timbers with auger, chisel and mallet working away from morn till night. Those were days of toil, days of contentment and peace.
Radford: Audels Carpenters and Builders Guide, 1923
ACCORDING to Jacob Bronowski, that would begin to reflect and to support his bold destiny.
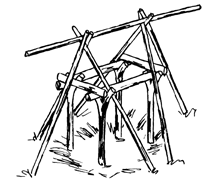
TATEANA DWELLING, JAPAN c. NEOLITHIC
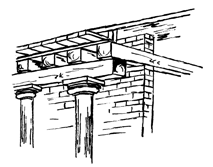
GREEK TEMPLE c. 500 B.C.
The first sharpened tools were probably directed toward the shaping of a most fundamental building materialwood. It was readily available, easily worked, and had already proven itself to be strong in earlier kinds of structures. So, timbersthe building unit closest to the tree itselfwere the immediate choice for buildings that would now rise above the ground and start to show signs of permanence. What were built with those early tools and crudely shaped timbers were no longer just shelters but homes. They were now durable enough and functional enough to keep people settled in one area. This, in Kenneth Clarks definition, was the beginning of civilization. It was also the beginning of a building system so primal and basic that it would find its way into the development of many cultures in all parts of the world, yet so formidable and subtle that it would avoid mastery for many centuries.


