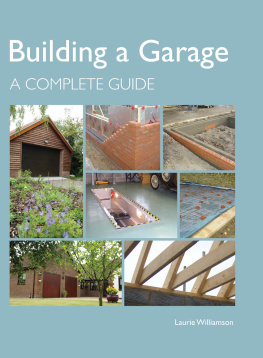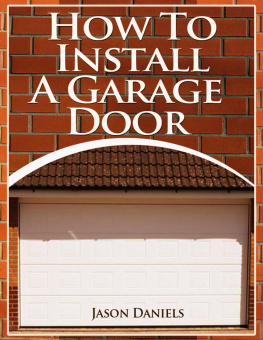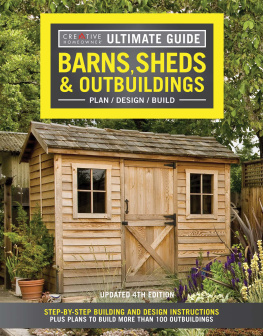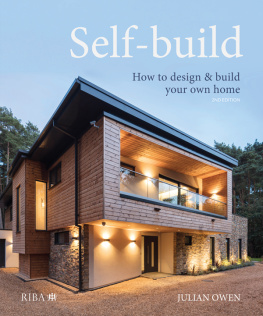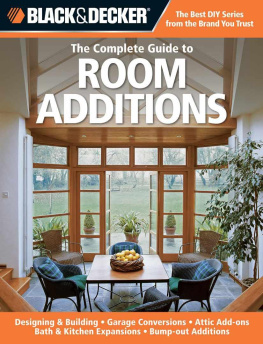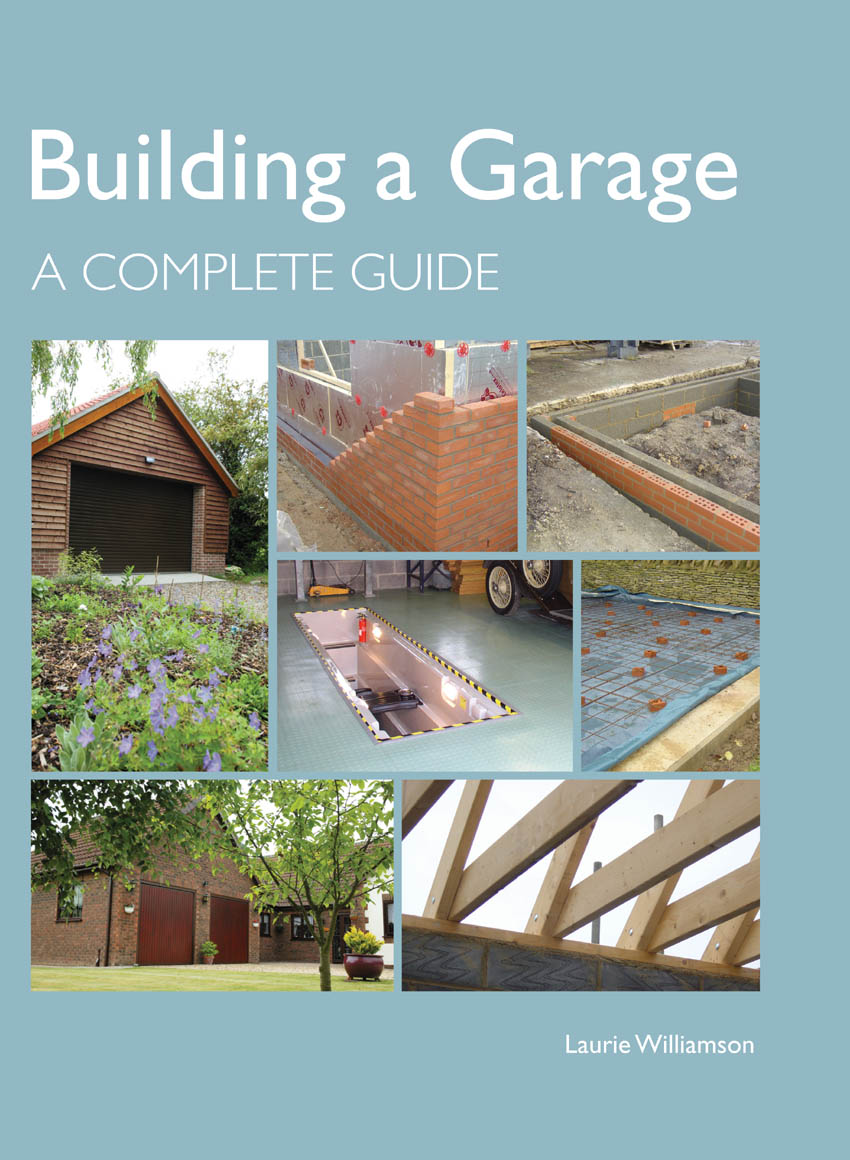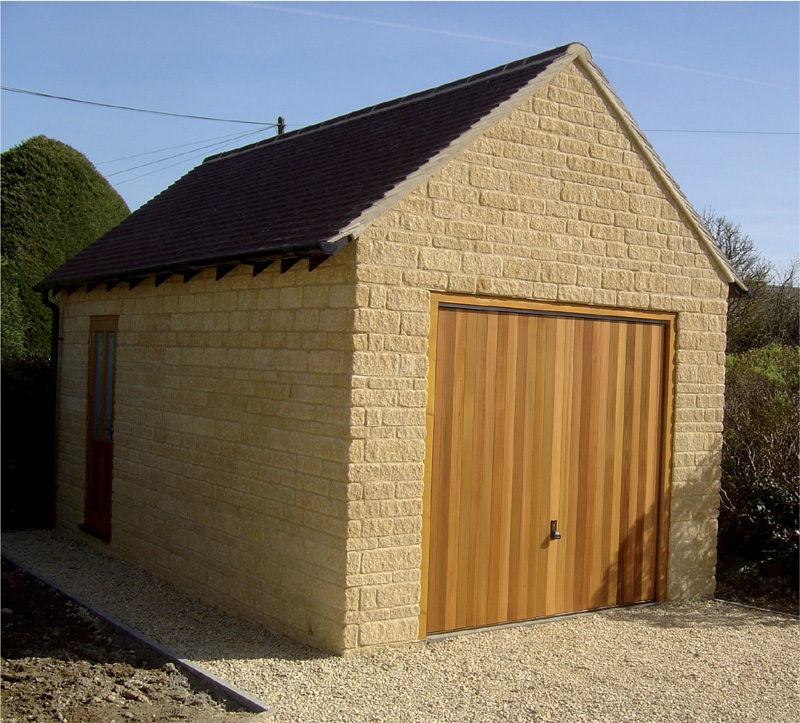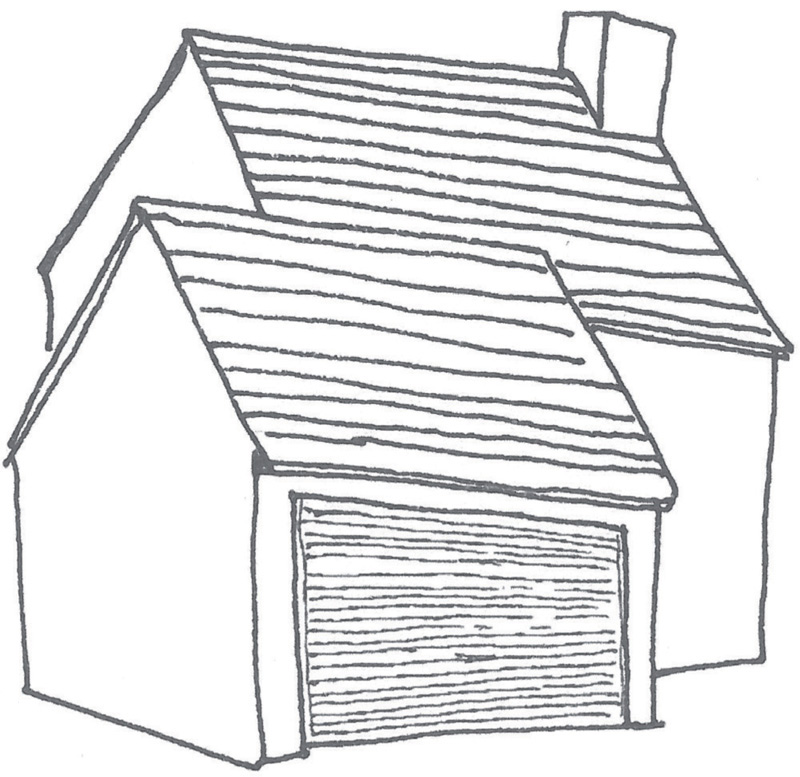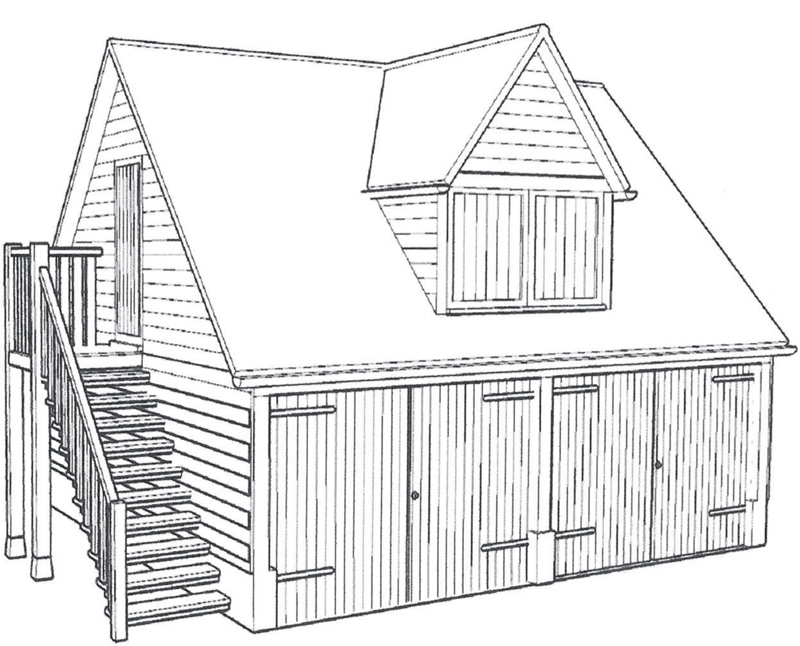Building a Garage
A COMPLETE GUIDE
Building a Garage
A COMPLETE GUIDE
Laurie Williamson

First published in 2010 by
The Crowood Press Ltd
Ramsbury, Marlborough
Wiltshire SN8 2HR
www.crowood.com
This e-book first published in 2014
Laurie Williamson 2010
All rights reserved. No part of this publication may be reproduced or transmitted in any form or by any means, electronic or mechanical, including photocopy, recording, or any information storage and retrieval system, without permission in writing from the publishers.
British Library Cataloguing-in-Publication Data
A catalogue record for this book is available from the British Library.
ISBN 978 1 84797 785 4
Disclaimer
The author and the publisher do not accept any responsibility, in any manner whatsoever, for any error, or omission, nor any loss, damage, injury, adverse outcome or liability of any kind incurred as a result of the use of any of the information contained in this book, or reliance upon it. Readers are advised to seek professional advice relating to their particular garage, house, project and circumstances before embarking on any building or installation work.
Photographic Acknowledgements
The author and the publishers are grateful to the following individuals, manufacturers and businesses who have very kindly provided photographs that appear in this book: Mark Channen of Boddingtons Ltd, Grass Reinforcement Solutions; Broadoak Buildings; Martyn Phillips of The BRP Group (Cardale Doors, Henderson Garage Doors, Wessex Doors and Steel-Line Security Products); Neil OSullivan of Compton Buildings (0800 9758860, www.comptonbuildings.co.uk); Simon Hendriksen of Crown Buildings Ltd; Kathryn Lee of Gliderol Garage Doors Ltd and David Glen Walker; Chris Praat of Mech-Mate Motor Pits Ltd; and Walker E. Hamilton of Oakmasters.
Cover photos courtesy Boddingtons Grass Reinforcement Solutions, Compton Garages, Gliderol Garage Doors, Henderson Garage Doors, Mech-Mate Motorpits and the author.
Introduction
Always high on the list of priorities placed upon todays developer is the consideration How best can I utilize the space available? Planners and designers have always tried to keep pace with the rapid changes created by modern society, but this is an almost impossible assignment. A clear area of dissatisfaction concerns the current multi-vehicle ownership family, whose demands are at odds with the rapidly reducing area designated per property for development, and the environment strains being faced globally. Add to this the close proximity of each property to its neighbour, and at times there is an unbearable strain on the space available for parking and mobility activity. One solution would be to increase the hectareage used per dwelling, but with land prices at such a premium this is extremely unlikely to be approved.
The solution must lie in the best utilization of the space available, while considering the long term view. Sometimes there is no possibility of building a garage at all because there is no space available; and for many home owners a new garage has already been built as a permanent domestic structure, rather than their selecting one of the many temporary demountable structures available in the market place. Evidence of this is substantiated by the steady increase in local authority building construction applications.
The reasons for this steady increase are economic as well as aesthetic, and, supported by the ready availability of both the materials and the experienced labour required to carry out everyday domestic construction projects successfully, developers have become emboldened however small in scale the project is.
However, caution must always be the byword where any construction project is being considered, and this increase does not mean that the process is easy. A garage as an individual, standalone building project is a very specific building, with structural requirements that are many and varied but it is its location that attracts the most attention. Accessibility to both the highway and the existing dwelling will need to be considered, and it is essential to esnure that the garage can be used with ease and safety. Another important factor will be how the new building will blend in with any existing buildings.
Building a Garage is a step-by-step illustrated guide designed to assist anyone who is planning such a building project. From initial conception through to final completion, every aspect has been considered, with an in-depth review of design and construction. You will be required to consider what you are trying to achieve, and what the building structure is to be used for: simply as a comfortable home for a prized motor vehicle, or for additional storage, as an extended workspace, or where home amenities can be used. The choices are many and varied.
The construction method itself will also need to be considered. Maybe you have both the time and the expertise to carry out the work yourself, or you may need to involve experienced contractors to carry out part or all of the work for you. Building a Garage is ideal for home owners and DIY enthusiasts alike, includes points of good building practice to be observed during the construction process and offers guidance when organizing and assisting builders and contractors.
Contents
CHAPTER 1
Selecting a Garage
Building a new garage is potentially a project with a huge array of possibilities within its remit: it can be wide ranging in complexity, or indeed extremely simple, and relatively easy for a competent do-it-yourself enthusiast to complete successfully on his own.
A VARIETY OF DESIGNS
The designs for such a project are many and varied, ranging from a single, basic storage compartment for one vehicle of indeterminate size, to a majestic multi-use construction that serves the needs of a variety of domestic and fitness ambitions; it may be of single or double wall thickness, and there is a huge choice of materials it can be made of. Those regularly used include pre-cast concrete slabs slotted together according to prepared plans, softwood and hardwood timber creating a barn-like structure in a whole variety of designs, and the standard brick and block construction used so widely in general domestic situations.
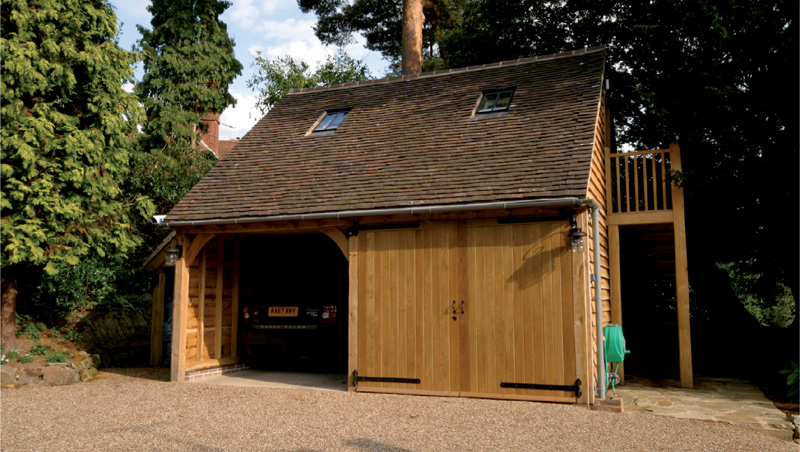
Two-bay, oak-framed garage.
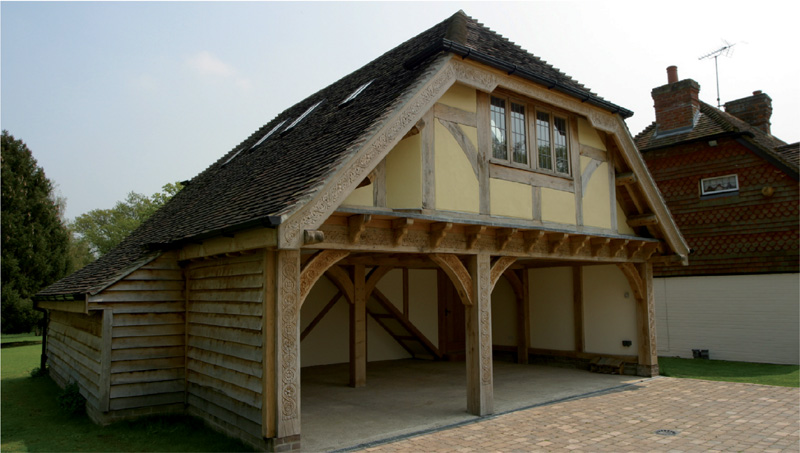
Two-bay, oak-framed garage with room over.
Oak-framed garages are proving extremely popular nowadays, and there is an extensive range of design possibilities, from bespoke hand-made components through to ready-to-assemble kits for the experienced DIY builder. Oak has been used as a traditional building material for centuries, and has truly passed the test of time. Magnificent purpose-built oak-framed garages built from sustainable woodland are now available in a range of styles that will meet almost every need. Centuries-old carpentry skills used on home-grown green building materials, and benefiting from modern techniques, produce an end result of elegance and beauty with the potential for a very long life.

