
The Complete Guide to
ROOM ADDITIONS
Designing & Building
Garage Conversions
Attic Add-ons
Bath & Kitchen Expansions
Bump-out Additions
by Chris Peterson

MINNEAPOLIS, MINNESOTA
www.creativepub.com
Contents
The Complete Guide to Room Additions

Introduction
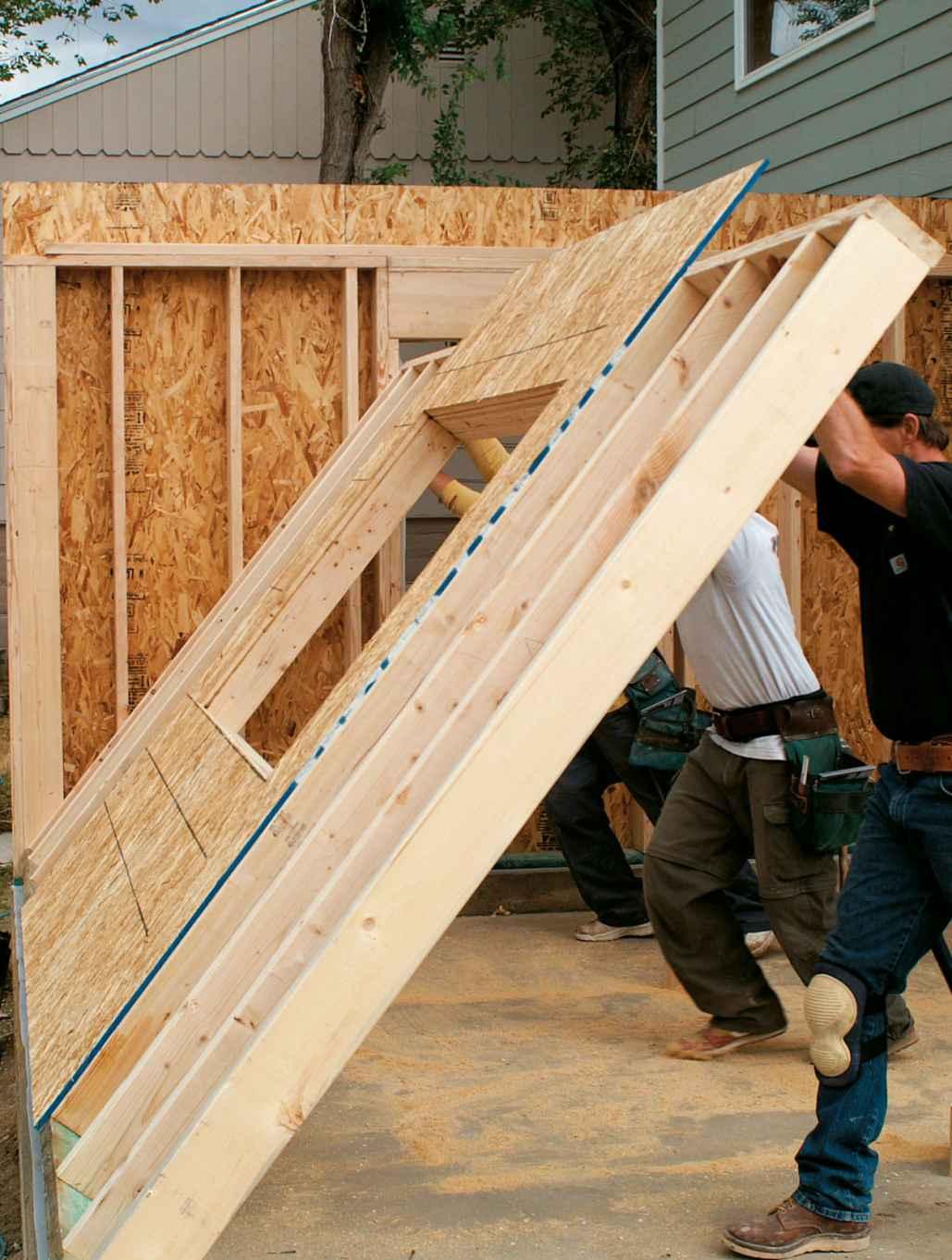
A dding on to your home is a practical way to expand your living space with far less turmoil or expense than moving to a new house. It also provides the chance to customize your home to suit your own tastes, needs, and dreams.
Are you looking for a stylish, sun-filled home office thats positioned away from noisy traffic in the main part of the house? Have you fantasized about converting your unused attic into livable space by adding a couple of dormers and a skylight to flood the room with sunshine? Or do you dream of having a fully outfitted home theater where you could watch your favorite films in high style?
Perhaps your goals are a little more pragmatic than home theaters: you may covet a kitchen bump-out that adds crucial square footage to the most-used room in most homes. How about adding a full bathroom to create a master bedroom suite? Whatever remodeling dreams fill your head, you can bring them to life by adding on, up, out, or simply into unused space. The potential is limited only by the boundaries of your home, your property, and your imagination.
Adding or converting space gives you the chance to improve your homes overall design and general layout. You can brighten a dark interior by adding a family room with a facade of south-facing picture windows. Or, build a garage conversion with an elegant bow window to take full advantage of a lovely, secluded garden view hidden from inside the main house. Home additions can even increase curb appeal. A well-designed second-story addition with dormers and step-out terraces adds drama and interest to otherwise bland achitecture.
Achieving the room of your dreams isnt the only reason to consider building an addition. In some cases, an addition can increase your homes valueespecially if that addition includes a bathroom or kitchen. If adding value is your only goal, however, youd likely have better results investing your money elsewhere. A far more compelling reason for building an addition is that its a way of making more of the home you already love. Add a room instead of moving and you dont have to leave cherished neighbors and friends, or pull your children out of schools you trust and know. Thats the real beauty of a home addition: you get a new home just by reinventing whats already there. And in the bargain, you get to keep the neighborhood, people, and location that are so much a part of what we call home.

Gallery of Beautiful Additions
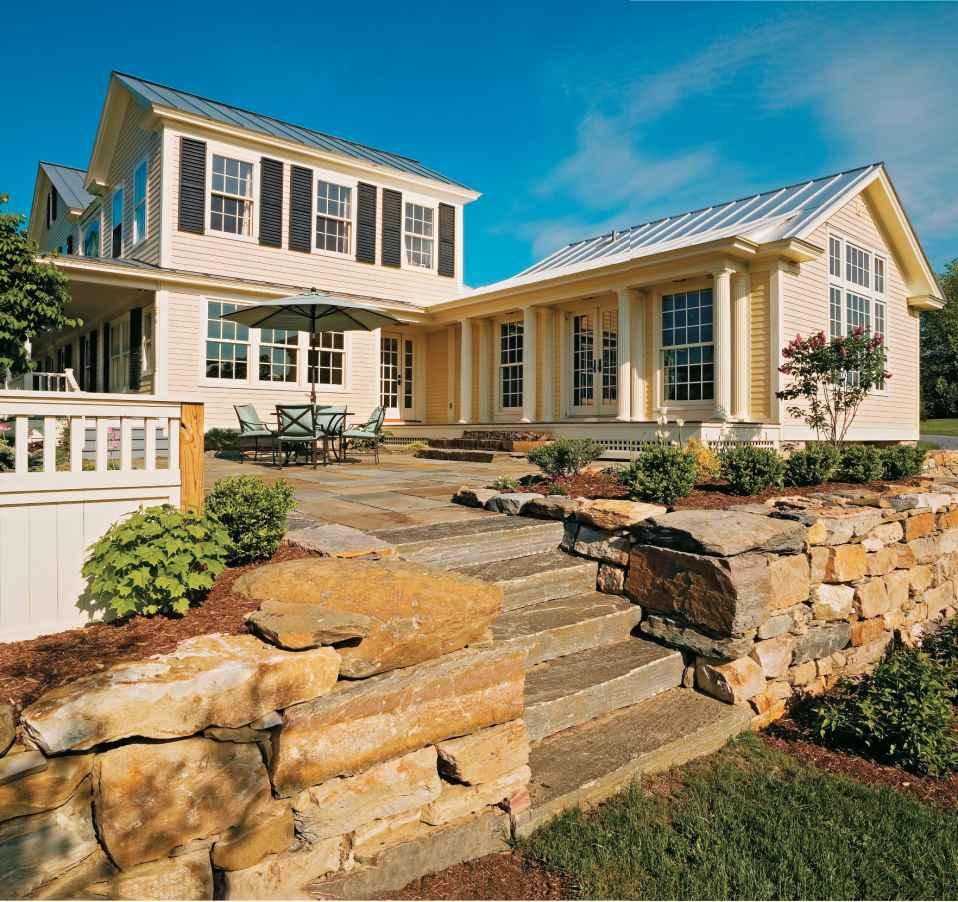
A brand-new, window-filled wing nearly doubled the interior living space in this house. Plus, the new L-shaped footprint allowed the homeowners to convert their plain patio into an intimate courtyard.
A successful room addition makes a big impact on everyone who lives in the house by altering the living space and changing the dynamics of the structure inside and out. But the most successful additions are largely invisible, blending seamlessly with the existing space and architecture so that a new visitor to the home probably wouldnt be able to detect the old from the new.
The additions shown in the following pages feature an amazing variety of possibilities: simple bump-outs that add a little space and light; an all-new living room; an elaborate attic conversion into a master suite; and many more rooms for general use or very specific functions. These examples clearly show thatwhether small or largesuccessful additions fit. They fit in with the homes layout and they fit with the architecture. An addition must never make the building look clunky or out of proportion, and it must never be an impediment to the interior flow of traffic, light and air.
Use the gallery of projects presented here as idea guides for designing and building a room addition that suits your home and life. Or simply view them as inspiration, providing you with some idea of the breadth and scope available for growing your space and changing your home to the place you always dreamed it would be.
 Case Study No. 1
Case Study No. 1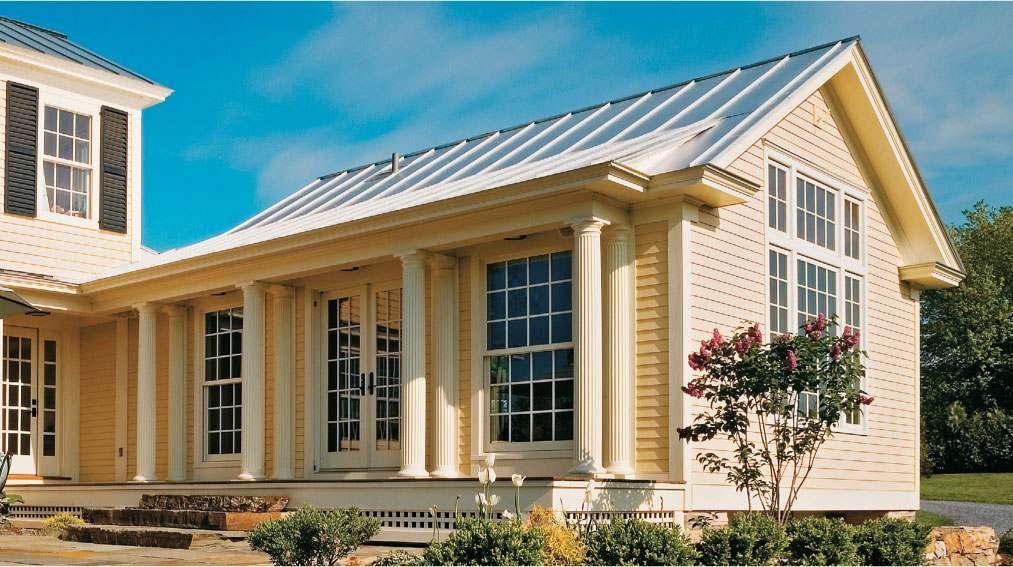
Adding an entire new wing to your home is a major project and the cost can easily equal or eclipse the current value of your house. But in the end youll find its almost like gaining a second house, so the investment is usually worthwhile. In the addition featured on these two pages (see also for a bigger view), the new living space afforded by the added wing allowed for a major expansion to the kitchen and dining area within the original part of the house.
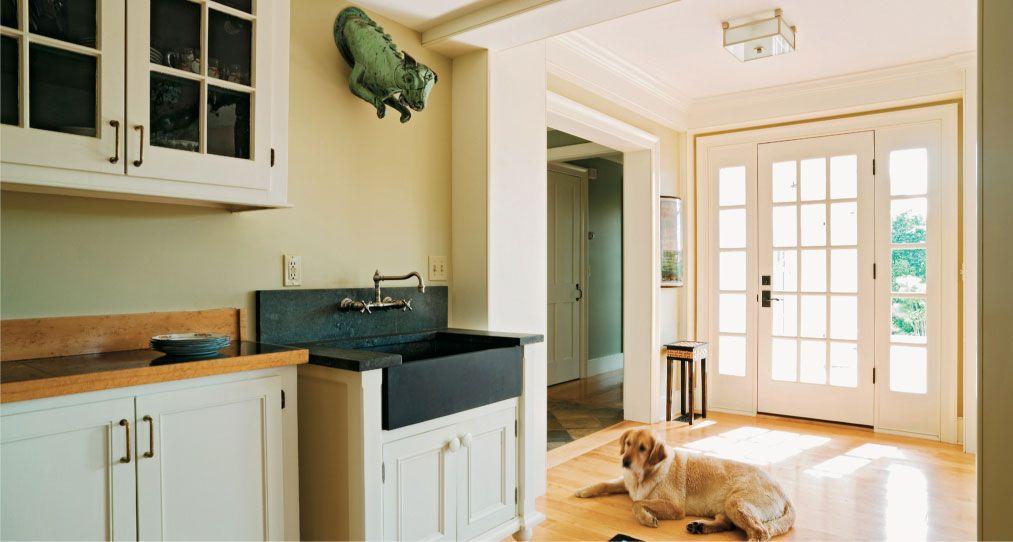
VIEW INTO ADDITION FROM KITCHEN IN ORIGINAL HOUSE
A sunny room is a welcome feature in any home. Located right at the corner of the ell formed by the addition and the original house, this full-lite entry door system lets warmth and sunshine into both the old house and the new.
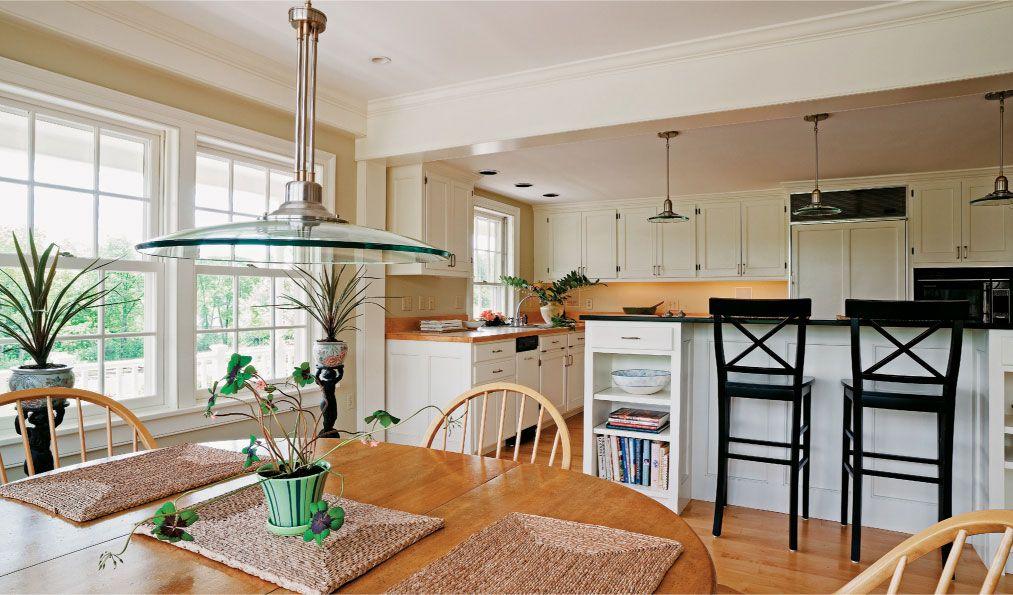
VIEW FROM INSIDE ADDITION TOWARD KITCHEN
The consistent window style between the old section and the new section of the expanded house is the visual glue that ties all of the elements together. Windows with distinctive styling, such as these multi-lite Colonial style double-hungs, are especially good for this task. Here, the effect is further enhanced by adding entry doors and even cabinet doors that share the same basic style and appearance.
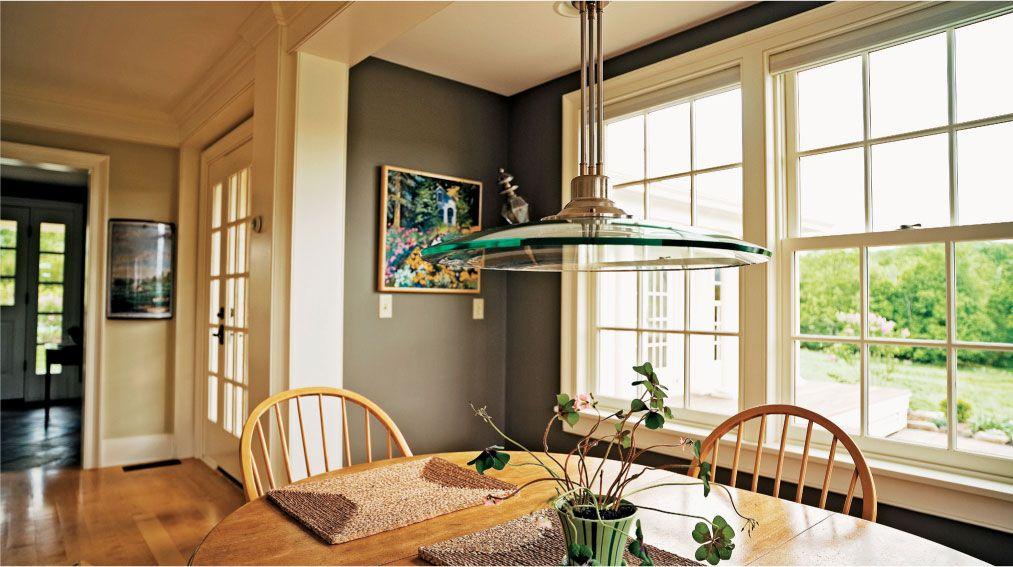
VIEW TOWARD ADDITION FROM DINING ROOM
The expanded dining area in the original house has sightlines to both the interior and the exterior of the new wing addition.
Next page
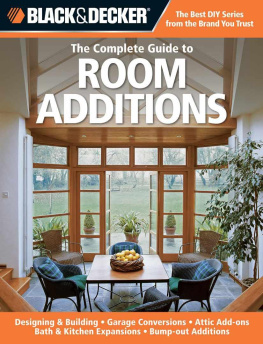
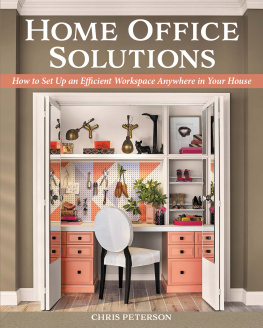



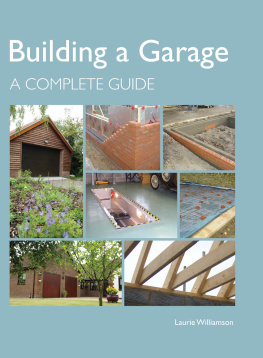





 Case Study No. 1
Case Study No. 1


