Build a Classic
Timber-Framed House
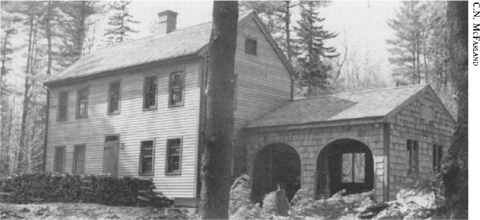
 Planning and Design
Planning and Design
 Traditional Materials
Traditional Materials
 Affordable Methods
Affordable Methods
By Jack A. Sobon
All drawings and photographs by the author
unless otherwise noted

The mission of Storey Publishing is to serve our customers
by publishing practical information that encourages personal independence
in harmony with the environment.
Front cover frame photograph by A. Blake Gardner, back cover photograph and
finished house front cover by Martha Storey
Edited by John Matthews, Wood-Matthews Editorial Services, Inc.
Cover and text design by Cindy McFarland
Text production by Cindy McFarland and Susan Bernier
Indexed by Jeremy Seeger
Copyright Jack A. Sobon 1994
All rights reserved. No part of this book may be reproduced without permission in writing from the publisher, except by a reviewer, who may quote brief passages or reproduce illustrations in a review with appropriate credits; nor may any part of this book be reproduced, stored in a retrieval system, or transmitted in any form or by any means electronic, photocopying, recording or other without permission in writing from the publisher.
The information in this book is true and complete to the best of our knowledge. All recommendations are made without guarantee on the part of the author or Storey Publishing. The author and publisher disclaim any liability in connection with the use of this information. For additional information, please contact Storey Publishing, 210 MASS MoCA Way, North Adams, MA 01247.
Storey books are available for special premium and promotional uses and for customized editions. For further information, please call 1-800-793-9396.
Printed in the United States by Vicks Lithograph
20 19 18 17 16 15 14
Library of Congress Catalog-in-Publication Data
Sobon, Jack, 1955
Build a classic timber-framed house : planning and design : traditional methods : affordable methods / by Jack A. Sobon ; all drawings and photographs by the author unless otherwise noted.
p. cm.
Includes bibliographical references (p. ) and index.
ISBN 0-88266-842-0 (hc) ISBN 0-88266-841-2 (pbk.)
1. Wooden-frame housesDesign and constructionAmateurs manuals. I. Title.
TH4818.W6S62 1994
694dc20
93-14118
CIP
Contents
Acknowledgments
I would like to thank Jay and Vicki Dwight, the owners of our project
house, for allowing me to draw upon the building of their
timber-framed house.

I would also like to thank Dave Bowman and Steve Westcott for their help
in cutting the timber joinery and erecting the frame.

Lastly, I want to thank my wife, Susan, and my daughters, Larissa and
Hannah, for bearing with me during the writing of this book.
Introduction
This is a book about building a traditional timber-framed house. This book is not a romantic retrospective to see how things were done in the good old days it describes practical methods to enable you to build your own timber-framed home. I show how to build with local, inexpensive materials and your own labor to create a house that is healthy for its occupants and our planet, a house that can endure, build community spirit, and be easily expanded to accommodate changing needs. The low-tech approach presented here also makes this house affordable.
When the timber-framing revival began in the 1970s, some builders attempted to bring back some of the things we had lost through the rapid advance of technology. People became involved with the building of their own houses, and some resurrected community house raisings and the use of local materials. Houses began to be sited again to take advantage of natural systems. Unfortunately, timber framing itself has become high-tech in the last 20 years. With all the trappings of high-tech house building, timber framing is financially beyond the reach of most people. And with noxious materials used in construction and walls that dont breathe, many so-called state-of-the-art houses are not healthy.
Most of todays houses use materials that are too expensive for the owner-builder. Homes are becoming like automobiles: factory-produced plugged-in modules. Industry is taking over the craftspersons realm. Even the tools of timber framing have changed since the 1970s: Very expensive power tools have become the norm in many timber-framing shops, and a person contemplating building a timber-framed house can be easily discouraged by the price of these tools alone. But you neednt spend money on such tools. I will show you how hand tools can save you money and bring back the dignity of the craft.
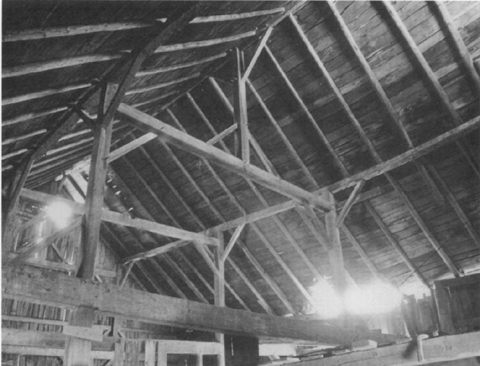
Old buildings have a story to tell, but it takes a bit of timber-frame detective work to uncover it.
Most owner-builders are not architects or engineers, yet a good design is essential to a successful home. Many owner-builders have been led to believe that timber-frame structural design the sizing of beams and spans, for example is a simple process that can be mastered as easily as stud framing with the aid of some tables and charts. Unfortunately, timber framing is much more complex, and there are no appropriate tables or readily available resources for the owner-builder to construct a structurally sound home (see a design professional because most of the design work has been done for you.
In the following pages, we first look at the timber-framing tradition as it was originally practiced. The history of timber framing is important to understand because the social and economic factors that guided the development of the craft are becoming important again today. A building craft that used minimally processed local raw materials and hand labor created houses that were affordable, attractive, healthy, and durable with materials that were recyclable and biodegradable. With increasing energy costs and the effects of buildings on our health becoming better known, many people are beginning to realize that the old traditions are desirable and may even be necessary for our culture to survive.
After examining the relevant history of timber framing, we will look at design considerations, such as the best way to heat and light the house. How can the house be integrated with its site? How can we best take advantage of natural forces?
You will then learn about selecting timber and how to use trees on your own property for timbers, planks, and boards. The layout and cutting of the timber-frame joinery are covered in detail along with sections on making pegs and on selecting and sharpening tools, and I will guide you through the frame assembly and raising sequence. Remember that a community house raising makes the most sense for this frame Is there a better way for a house to begin its life?


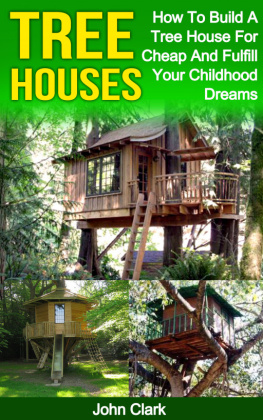
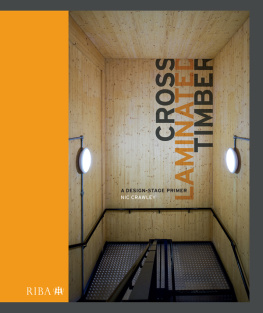
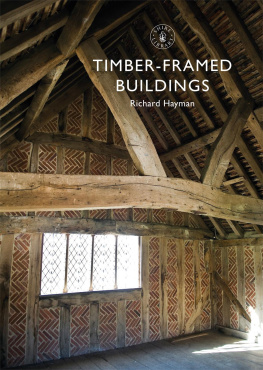
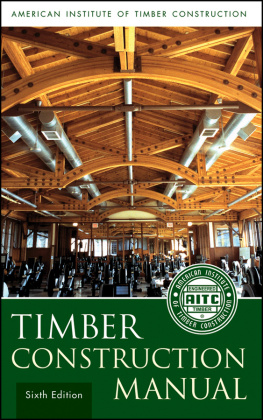

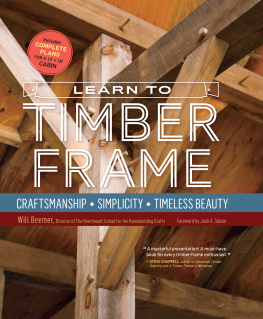
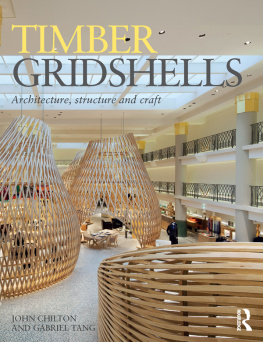
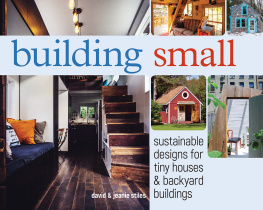
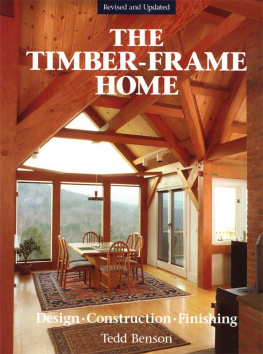
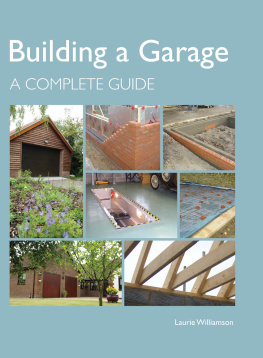

 Planning and Design
Planning and Design

