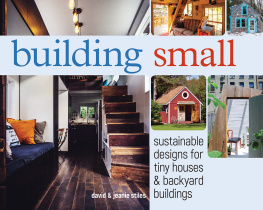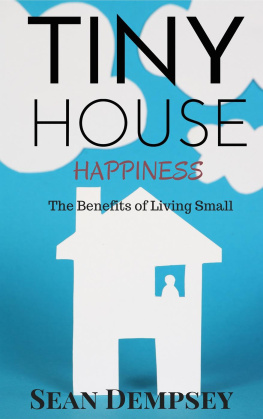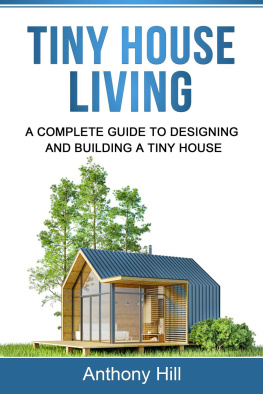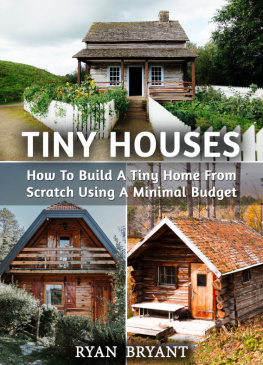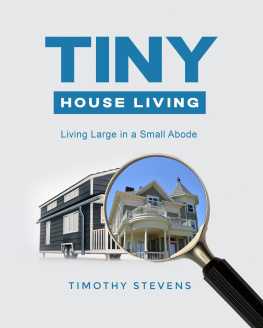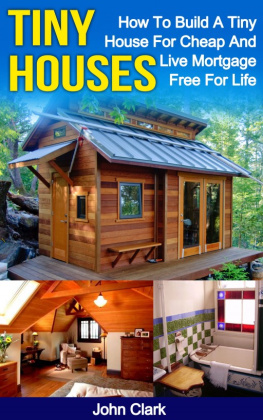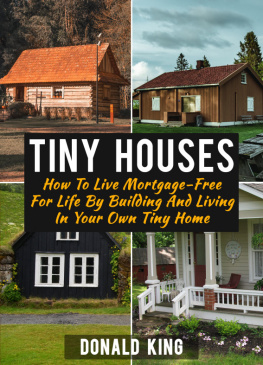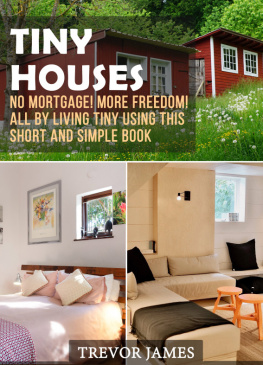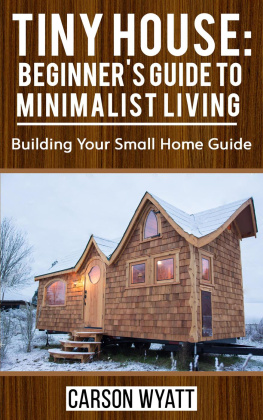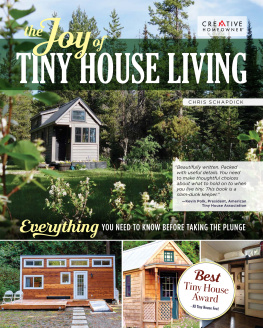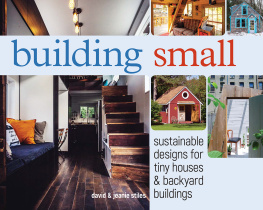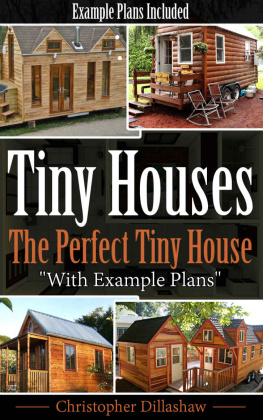Thank you for purchasing this Popular Woodworking eBook.
Sign up for our newsletter and receive special offers, access to free content, and information on the latest new releases and must-have woodworking resources! Plus, receive a coupon code to use on your first purchase from ShopWoodworking.com for signing up.
or visit us online to sign up at
http://popularwoodworking.com/ebook-promo
DEDICATION
To William Stiles Catlett, already showing great promise with a hammer.
contents
introduction
The Tiny House movement started in the late 1960s and 70s, when the hip generation began building their own houses in the woods or wherever they could buy land cheap. Writers such as Lloyd Kahn (Shelter Magazine), Lester Walker (The Tiny House Book), Stewart Brand (The Whole Earth Catalog) and Ken Kern (The Owner Built Home) recognized that these inexperienced carpenters needed Do-It-Yourself guides. The results were often innovative for example the use of ferro-cement, inflatable structures, Buckminster Fullers geodesic domes and straw-bale construction. The rise of solar and geothermal technologies enabled people to live off the grid.
More recently, the idea of the owner-built house has been overtaken by new concerns over global warming and our carbon footprint: eco-friendly and sustainable are now mainstream terms. For various reasons, many people are downsizing their homes, workspaces, leisure spaces and possessions. Downsizing does not only apply to houses but has become a mindset and way of life.
People often think a tiny house is a trailer on wheels, but this is not necessarily so it can be on solid foundations or even a floating houseboat. (In our book Rustic Retreats, we describe a tiny 7' x 7' recreational cabin built on foam billets and transported to and from the water by car.) Tiny houses on wheels are easy to transport, but we think this places excessive restrictions on the dimensions (in order to meet highway requirements). If necessary, a tiny house without its own wheels such as our Tudor backyard building can be moved on a flatbed truck or trailer.
OUR STORY
We always dreamed of a weekend retreat no more than fifty miles from our New York City apartment. One day, we set off in our Mini Moke jeep (rather than making an appointment with a broker) and headed north to see what was available within an hour of the city. We checked the papers for acreage for sale today, of course, the Internet would be a useful resource. As luck would have it, our car overheated and we serendipitously met a local woman raking leaves. She had bought and built on land nearby, and gave us the name of her source a terrific woman who was selling off parcels of her estate. Its amazing what you can discover by driving around an area and getting to know the people who live there. We were able to buy 25 acres of land very reasonably. We used it as a source of pleasure hiking and picnicking on it while we imagined and sketched ideas for our weekend house. Theres nothing like camping out on a piece of property to discover where the sun rises and falls. We spent many happy hours designing our futuristic dream house before we suddenly realized all we needed was a cabin. We didnt want the expense, hassle and responsibility of a full-size dwelling. We wanted a tiny house to escape from the city, to enjoy nature and a simpler life.
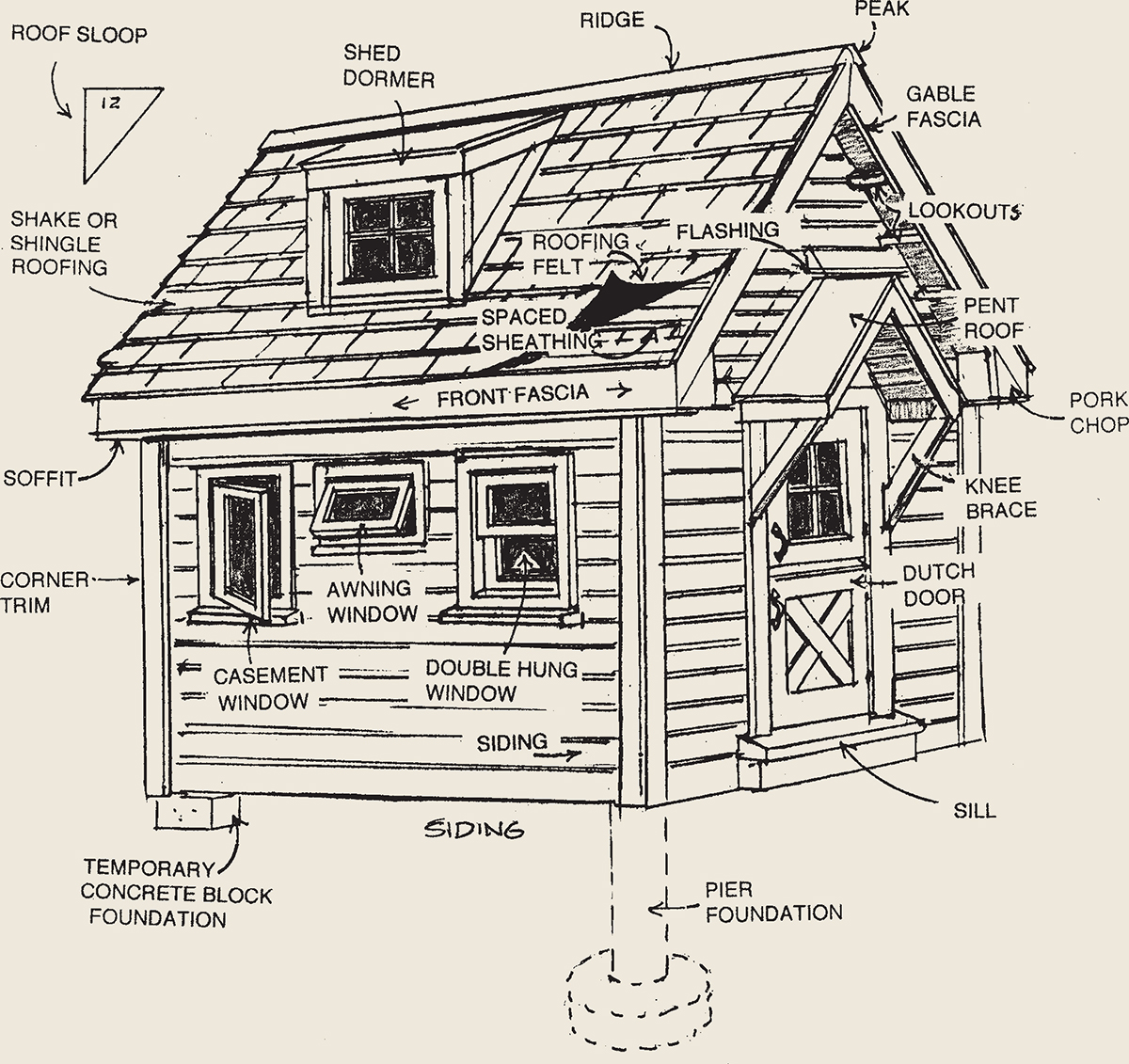
Building Terms
general building information
PLANNING
Regardless of what you are using your tiny house for, light is an important consideration. The structures orientation to the sun determines how much light will enter. Would you like sunlight to be streaming in the windows in the morning or in the evening? Do you prefer indirect lighting? Trees are a good way to shade a building from direct sun and can also help to block a northern wind. Keep in mind that prevailing winds change direction slightly from summer to winter. If your house or studio is in the northern region of North America you might want to position it so that the wind strikes the most protected side where there are no doors or windows. On the other hand, if you live in the south, you might position your house to catch cool breezes. Also, position it so that the front door wont catch the wind and blow open, but rather so that the prevailing winds will push it closed. If you have a large, wooded lot, you may want your house tucked away behind some trees, but consider how you will be transporting building materials to your site before finalizing that decision. Are there any gates or fences that you will have to get through? Can a delivery truck reach your site without driving over flower beds or underground irrigation systems? Are there any power lines or low hanging branches that might get in the way of a large delivery truck?
If you plan to use your small house as a home office or studio adjacent to your main house, consider how far you are willing to walk from your main house to reach the studio. Will it be near enough to run an electric line to?
NEIGHBORS & COMMUNITIES
Will your neighbors object if you build your structure next to their side windows? Will they object to the noise while you are building it? Will they complain about the style or color of your house? It is usually a good idea to show a sketch of the building to your neighbors before beginning construction. You might even ask for their suggestions to get them enthusiastic about the idea. You dont have to follow their suggestions, just listen to them. (We are told that in Japan a contractor visits everyone in the community before construction and offers them his apologies and a box of cookies.) If you are part of a homeowners association, check to see if they have restrictions that would affect your plans to build a small structure. If your community has an architectural review board or a historical preservation society, they may require you to submit plans for their approval.
PERMITS
In some communities in the United States you are not required to have a building permit if the building is under 100 square feet and not attached to a permanent foundation so it can be moved later. However, it is always a good idea to check with your local building department before taking out a hammer and saw. If you need a permit, go to your local building department with a copy of your survey and show them where you plan to build. The building department will want to know if you plan to run electricity or plumbing lines to your structure. If you intend to have running water and a toilet you will need to submit an application to your local health department. This can take several weeks even months to receive and involves more paperwork and inspections. A building department wants to make sure you are clear about the usage of your small structure a house, a workshop, a studio and a guest house may all have different requirements. They may suspect that someone is pretending to build a workshop which could later be rented out to tenants. You may not be allowed to build near any environmentally restricted areas, such as protected wetlands. Building on or near wetlands always requires special permits, variances and inspections so allow for extra time.

