Tiny HouseFLOORPLANSOver 200 Interior Designs for Tiny HousesBy Michael Janzen Copyright 2012 Michael Janzen All rights reserved. ISBN-13: 978-1470109448 ISBN-10: 1470109441 For Julia, Katie, and Reagan CONTENTS ACKNOWLEDGMENTS I want to thank all the readers of my blog, TinyHouseDesign.com; Jay Shafer for the inspiration to begin my deep dive into tiny houses; Kent Griswold for the inspiration to blog about tiny house design; and my wonderful wife & children for the support and motivation they give me every day. INTRODUCTION A tiny house is exactly what it sounds like, a house with many of the amenities youd expect in a home tucked neatly into a super small space. Many are owner-built on trailers allowing them to be classified as RV trailers, often placing them outside the realm of planning departments. However, in contrast to RVs, tiny houses are built like houses with stouter structures, high quality finishes, and natural materials. Most importantly they feel handmade and homey.
The idea of tiny house living appeals to a lot of people. Low cost of ownership often tops the list of reasons people choose to downsize their lives but theres also often an underlying goal of achieving more independence and freedom. The trend may also be evidence of a societal paradigm shift as people wake up from the debt-bound American dream and begin to see that real change is needed. But then again, tiny houses may simply be a practical option that people cant help but see the logic in the whole less-is-more, do-it-yourself, mortgage-free alternative to high cost housing. As the awareness of tiny houses has increased, an unstructured and crowd-sourced tiny house movement has grown steadily. This trend has been fueled in-part by owner-builders sharing their own tiny house projects online.
The free flow of sharing online has provided an ever-growing stream of information which has formed a substantial, yet amorphous, online body of knowledge that has amplified the creation of more tiny houses. Ive played a role in this growing movement as a blogger and tiny house designer. One thing Ive learned since starting TinyHouseDesign.com in 2008 is that many people have a hard time imagining how to transform their lives to fit inside a tiny space. This is what led me to draw this book. A floor plan is one of the most well understood types of architectural drawings for conveying interior space. Since the tiny house movement is mostly comprised of regular folks solving their own housing challenges, it often makes sense to start with simple drawings when noodling through whats really needed.
To help make these designs more easily built, Ive drawn them all using a common set of standard-sized components, most of which can be found at your local building supply, appliance, and furniture stores. Ive also drawn all the plans at the same scale. This way its easy to flip back and forth between floor plans and see how much more space a few square feet can provide. Each chapter focuses on one size footprint to show the kind of combinations that can be achieved inside each size space. Ive also included a legend with descriptions and dimensions that details most of the components youll see in the plans. The following are a few thoughts that should make interpreting the floor plans a bit easier.
You might also find these useful for your own future small space planning efforts. Door & Path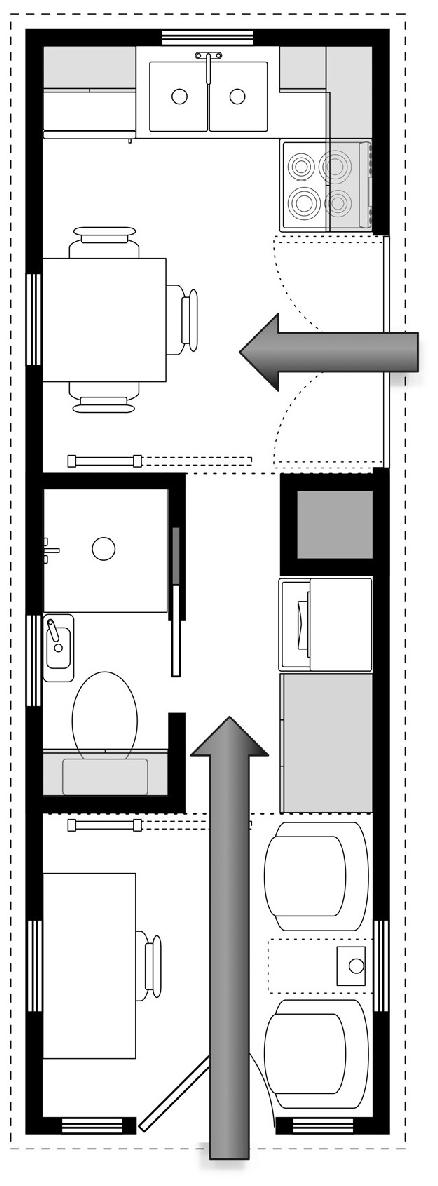 The location of any door defines the path through a space. This might seem obvious but is especially important when planning a tiny space. Paths also divide interior spaces. For example, if you want a front facade with a centered door sided by two narrow windows, you are also accepting that this first room will be split in half. Ladders & Stairs
The location of any door defines the path through a space. This might seem obvious but is especially important when planning a tiny space. Paths also divide interior spaces. For example, if you want a front facade with a centered door sided by two narrow windows, you are also accepting that this first room will be split in half. Ladders & Stairs In many tiny homes loft ladders are often an afterthought or add-on, which usually works out fine because ladders are small and can be tucked away easily. Ladders & Stairs
In many tiny homes loft ladders are often an afterthought or add-on, which usually works out fine because ladders are small and can be tucked away easily. Ladders & Stairs In many tiny homes loft ladders are often an afterthought or add-on, which usually works out fine because ladders are small and can be tucked away easily.
In many tiny homes loft ladders are often an afterthought or add-on, which usually works out fine because ladders are small and can be tucked away easily.
I decided to take ladders and stairs a bit more seriously and made sure each design had a predetermined plan for how the loft ladder would fit. Youll notice that I often specify sliding library ladders but these could be replaced with small free floating ladders that are simply moved by hand from their storage space to their in-use space. I often get asked why tiny houses dont have real stairs. For comparison purposes Ive included a normal staircase here and in the legend to show why stairs with a standard tread, rise, and run dont work well inside a tiny space. Stairs take up valuable floor space unlike ladders and small spiral staircases. Window Size & Alignment Windows in tiny houses are typically small to balance well with the scale of the home.
Most of the windows illustrated in the plans are 2 wide except for the windows that flank the front door on some of the 8 wide plans. These narrower windows are 16 wide. For emergency egress a 2x2 foot opening is generally needed, so most of the windows would be 4 tall. The exceptions to these would typically be windows located over kitchen sinks, desks, tables, in bathrooms, and lofts. The loft window would be 2x2 and the others would be 2x3. 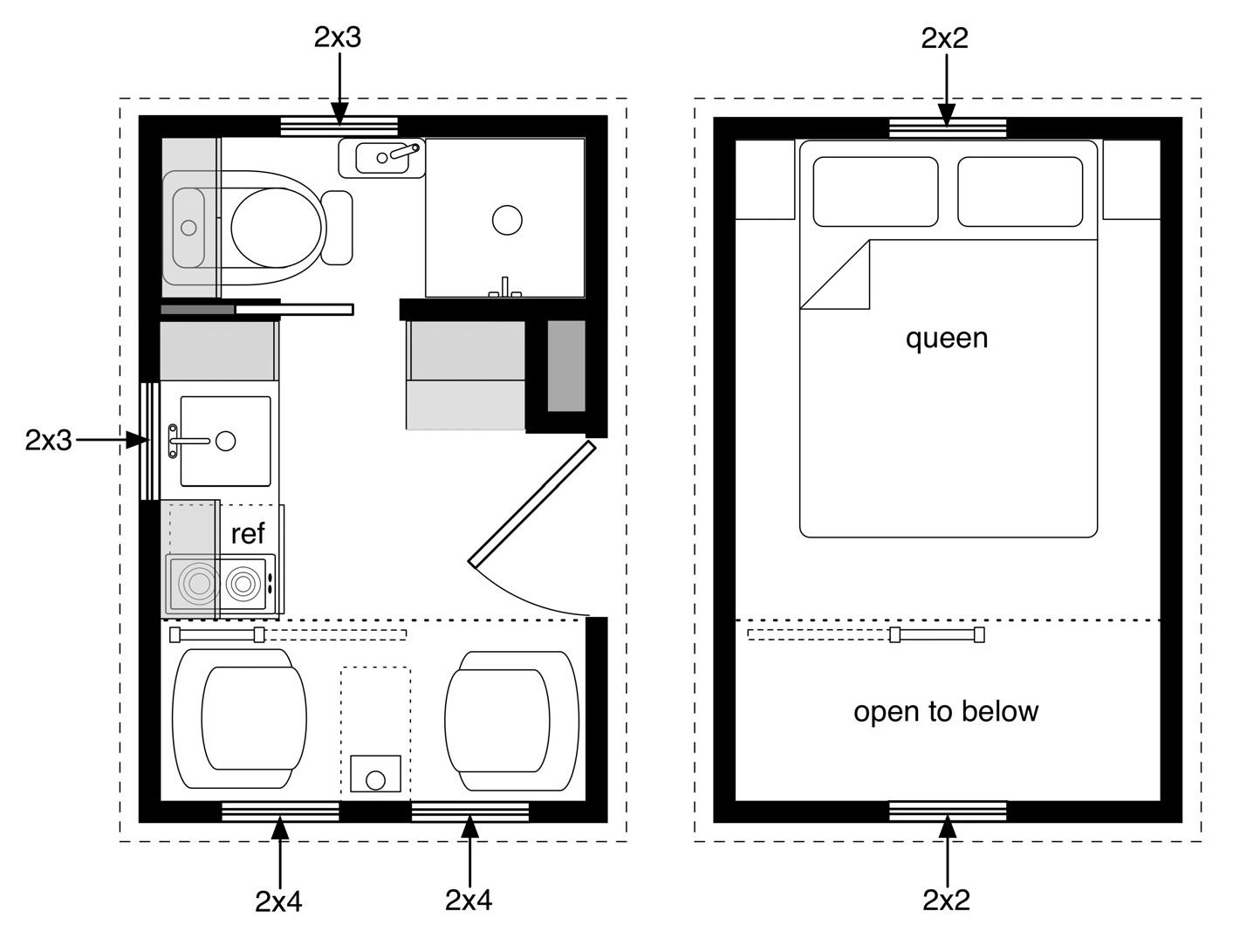 Utility Closet & Plumbing While many people in the wider tiny house community are proponents of Lovable Loos, (toilets that consist of a wood box, bucket, toilet seat, and compost pile outside), I chose to leave these great little toilets out of these floor plans.
Utility Closet & Plumbing While many people in the wider tiny house community are proponents of Lovable Loos, (toilets that consist of a wood box, bucket, toilet seat, and compost pile outside), I chose to leave these great little toilets out of these floor plans.  Utility Closet & Plumbing While many people in the wider tiny house community are proponents of Lovable Loos, (toilets that consist of a wood box, bucket, toilet seat, and compost pile outside), I chose to leave these great little toilets out of these floor plans.
Utility Closet & Plumbing While many people in the wider tiny house community are proponents of Lovable Loos, (toilets that consist of a wood box, bucket, toilet seat, and compost pile outside), I chose to leave these great little toilets out of these floor plans.
Instead I randomly show a standard flush toilet and a common manufactured composting toilet. Lovable Loos are typically much smaller than these more conventional toilets, so if you would prefer a Lovable Loo in your tiny house, just imagine it taking up about 1/2 the space of the manufactured composting toilet. Ive also included space in each plan for an externally accessed utility closet. This would be accessed through a simple door on the exterior of the home that blends into the exterior siding, masking its presence. Items like gas hot water heaters and off-grid batteries are best located outside a homes living space - so planning for a utility closet in the floor plan is ideal. If you choose to build your own tiny home youre going to eventually become intimately familiar with plumbing.
If at all possible place all the plumbing in the same region of the house. This will save you a lot of time and money when installing the water heater, supply lines, drain pipes, and vents. But also try to avoid objects that are hard to plumb around like sliding pocket doors. Ive included sliding pocket doors extensively in these drawings and have intentionally avoided showing any need for pipes on those walls. 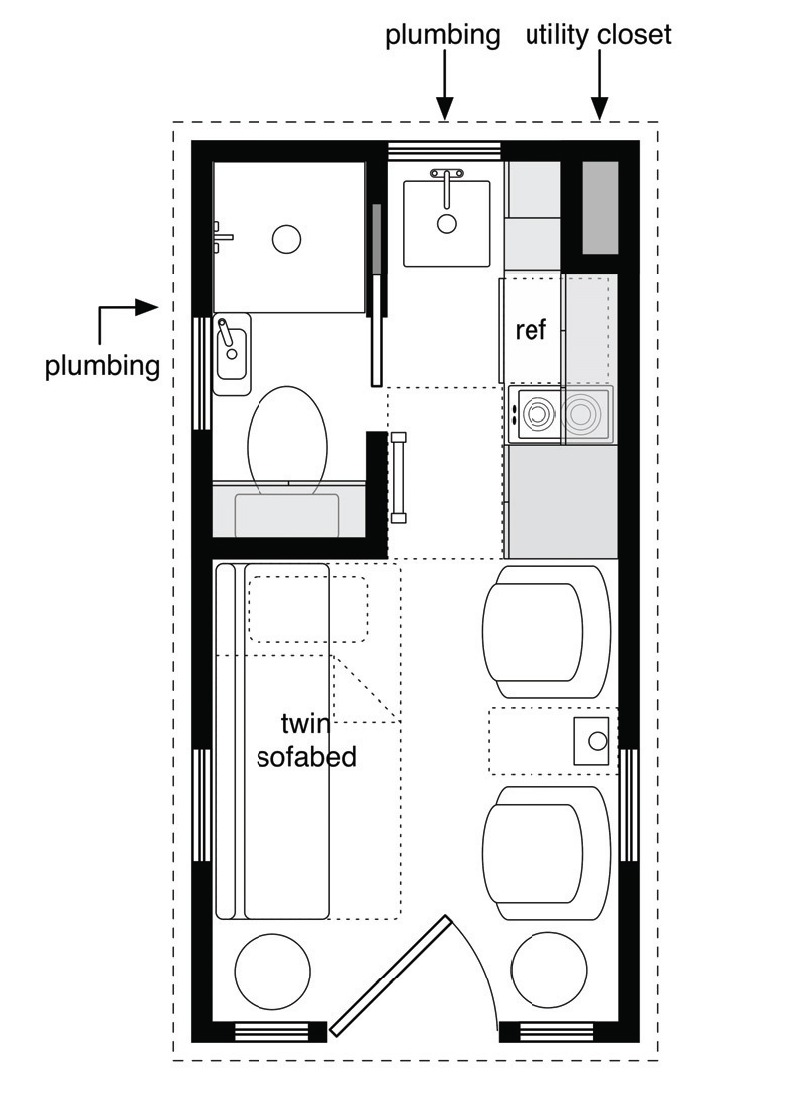
Next page

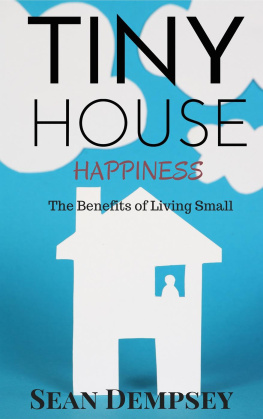
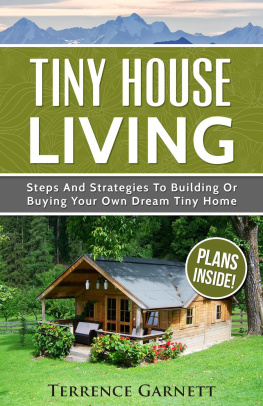
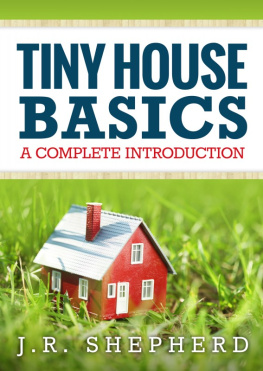
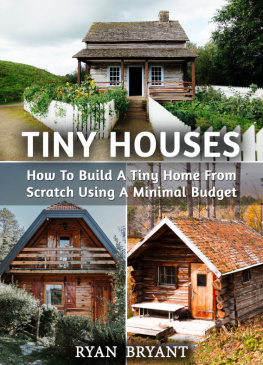
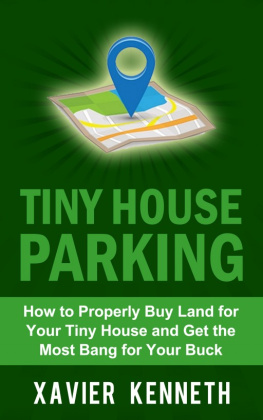
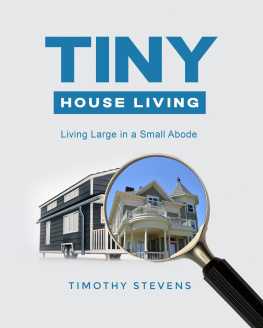
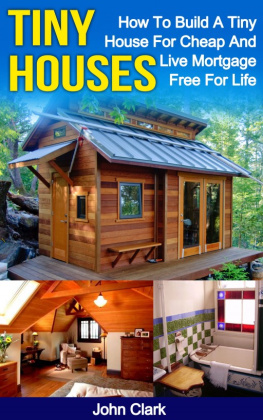
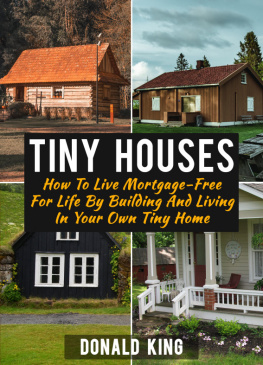
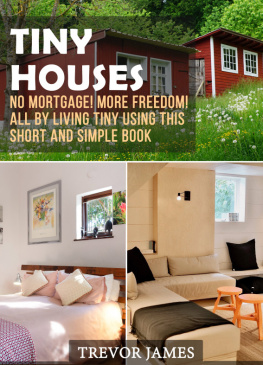
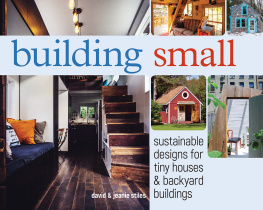
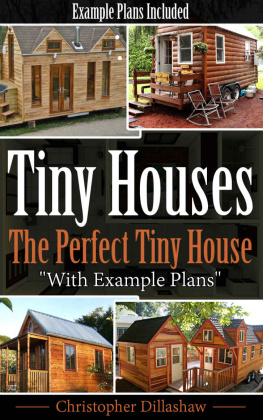
 The location of any door defines the path through a space. This might seem obvious but is especially important when planning a tiny space. Paths also divide interior spaces. For example, if you want a front facade with a centered door sided by two narrow windows, you are also accepting that this first room will be split in half. Ladders & Stairs
The location of any door defines the path through a space. This might seem obvious but is especially important when planning a tiny space. Paths also divide interior spaces. For example, if you want a front facade with a centered door sided by two narrow windows, you are also accepting that this first room will be split in half. Ladders & Stairs In many tiny homes loft ladders are often an afterthought or add-on, which usually works out fine because ladders are small and can be tucked away easily. Ladders & Stairs
In many tiny homes loft ladders are often an afterthought or add-on, which usually works out fine because ladders are small and can be tucked away easily. Ladders & Stairs Utility Closet & Plumbing While many people in the wider tiny house community are proponents of Lovable Loos, (toilets that consist of a wood box, bucket, toilet seat, and compost pile outside), I chose to leave these great little toilets out of these floor plans.
Utility Closet & Plumbing While many people in the wider tiny house community are proponents of Lovable Loos, (toilets that consist of a wood box, bucket, toilet seat, and compost pile outside), I chose to leave these great little toilets out of these floor plans. 