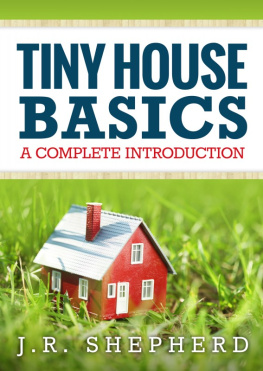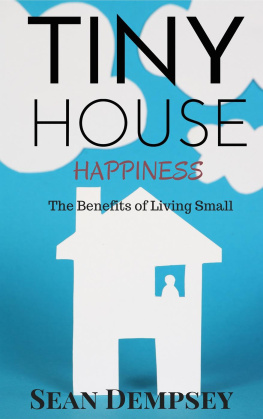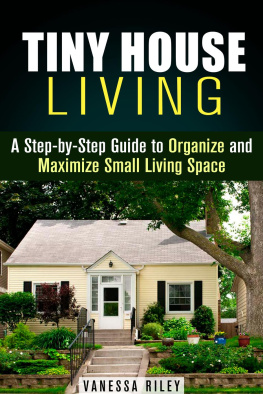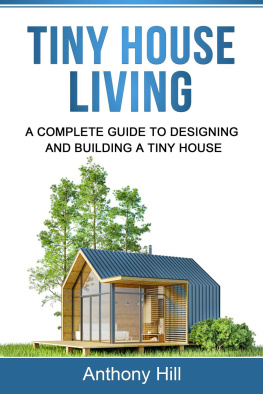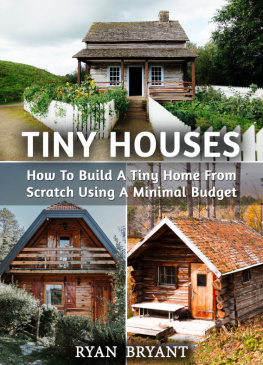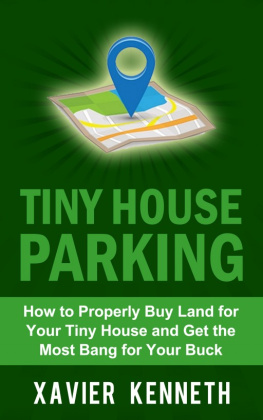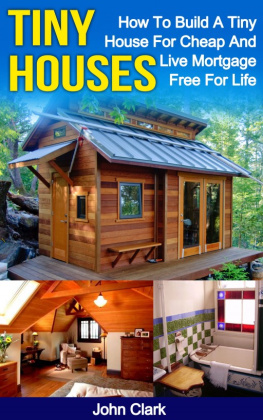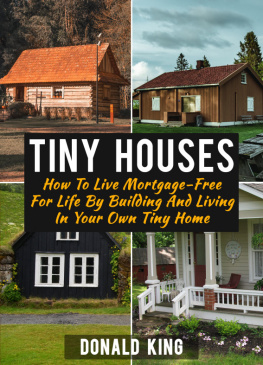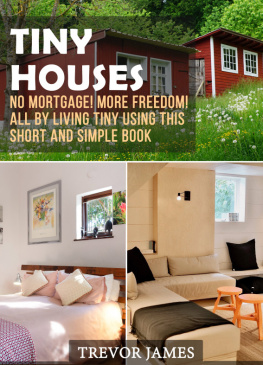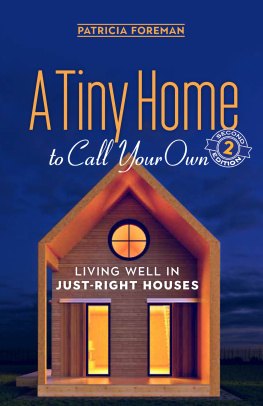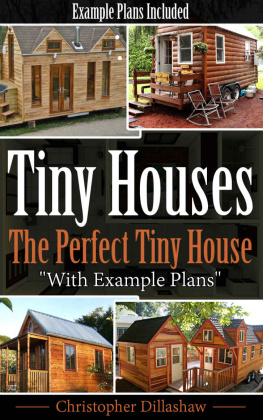Tiny House Basics
A CompleteIntroduction
By J.R. Shepherd
2016
All rights reserved. No part of thispublication may be reproduced, distributed, or transmitted in anyform or by any means, including photocopying, recording, or otherelectronic or mechanical methods, without the prior writtenpermission of the publisher, except in the case of brief quotationsembodied in critical reviews and certain other noncommercial usespermitted by copyright law.
And above all Enjoy!
Tiny House Basics: AComplete Introduction
What Are TinyHouses?
Even though average home sizes in theUnited States have been growing, many people are discovering thatthey can live in a lot less room. Many times, they even findthemselves living much happier, fulfilling lives with less space.These people are redefining the dream of Americans and livingsustainably. Tiny houses can be up to 500 square feet in size, butmany are dramatically smaller.
Typical Features
Small is the operativeword in a tiny house. A typical tiny home may be 100-200 squarefeet, with a small kitchen often galley style, as that is quitespace-efficient. The bathroom is yes, small with a commode andshower. Sleeping areas are also included, of course, though theyare usually a lofted space. The main living area is sometimes a bitlarger than the other parts of the house.
Built-ins are often used to increasethe usable space of a tiny house. Bookshelves, desks and wardrobesor dressers can be built-in, to offer more storage space. Manybuilders use reclaimed wood and other materials, to make theirimprint on the environment smaller.
Why So Tiny?
Tiny Housers, as theyare sometimes known, understand that getting rid of excess stuffcan free up your energy, time and money, in order that you mayfocus on what is truly important to you. Keeping a simple lifestyleand receiving lower utility bills allows these homeowners to spendmore time working on projects and traveling.
People who live in tiny houses alsoconnect with the natural world in a way that is more personal.Smaller houses are more easily integrated into a natural area thanare typical styles of American homes.
Media Coverage
Tiny houses are becoming more popularas they are featured in media coverage. Many people want to owntheir own homes, but cannot afford to, in the world of conventionalhomes. There are also tiny houses on wheels, which allow you toliterally take it all with you when you move.
Tiny HouseSafety
Since many of the original tiny houseswere developed in the minds of non-professional builders, it wasnecessary to ensure that these houses would be built in a safemanner. Even amateur builders can access blueprints and safetyinformation online, so that their homes will be safe places inwhich to live.
Zoning
People who wish to build tiny housessometimes run into roadblocks in the form of zoning laws. Mostzoning regulations have a specified minimum number of square feetfor new construction. Even if you are building a house on wheels,you likely will not be able to park it in your driveway, since thiswould fall under the zoning rules against camping.
The Tiny HousePhilosophy
Living in a small house often leavesno mortgage payments, which means you can be relatively free ofdebt. You can attend DIY Tiny House workshops, and tiny houses area valuable way to attack the problem of people not being able toafford housing.
True Tiny Housers live in theirdiminutive homes full-time. Others use them for guest homes,offices or vacation cottages. Builders must be able to purchase orrent land for their houses, in additional to finding a locationthat will allow this type of house. Conventional bank loans areusually not available, since tiny houses are not consideredtraditional assets.
In tiny houses, every square inch isutilized. They blend functionality with aesthetics. Skylights andwindows bring in natural light, to avoid sole dependence onutilities. You may wish to install solar panels, so that you canlive more fully off the grid, and lower your utility bills to nextto nothing.
Tiny houses are unlike any other typeof living unless you have lived in a trailer for months on end.They are usually much smaller even than mobile homes. Tiny housesare certainly not for everyone, but minimalists may be quitecontent with a smaller house and smaller bills. This book will giveyou a beginners overview to what Tiny Houses are, who lives inthem, and how the Tiny House lifestyle can benefit you, in moreways than you could even imagineSo, lets get to it!
Chapter 1 - DifferentTypes of Tiny Houses
Tiny homes may all be small, butthats one of the few things they have in common. The truth is thatthere are almost as many different types of tiny houses as thereare people looking to live in one. Builders may construct thesehomes from many different resources, used in various ways. Floorplans, too, are becoming ever more unique and innovative. In thischapter, we will describe the various materials and methods used tobuild tiny houses.
Pre-Manufactured TinyHouses
Building a conventional house can bevery expensive, especially if you design the home yourself andloaded with all the features you want. Many people will never havea house built to their specifications. Selecting a prefabricatedwooden house will help in keeping your costs down, but it still maybe out of reach for many homebuyers. It is certainly a much moreattainable goal when you start looking at tiny houses.
Materials prices are going up withoutpause, and banks are starting to loan money more stingily since theeconomy is well on its way to recovery. The smartest solution, ifyou want everything done your way, to truly live in your dreamhouse, may be to go small.
How Small ArePre-Manufactured Tiny Houses?
Prefabricated tiny houses are becomingmore popular. Getting back to nature and reducing their carbonfootprint is presenting an attractive solution for some homebuyers.The smallest of tiny houses built from plans is usually about 100square feet. By comparison, a studio apartment with no bedroom isabout 300-450 square feet.
In a world where lending rates aretrending upward, tiny homes appeal to more and more homebuyers. Youcan be the king or queen of your castle without a mortgage, if yourcastle is a tiny house.
Advantages to tiny houses on yourwallet are many, even though living small will mean making manychanges in your expectations and in the way you live. However, youwill have smaller utility bills, smaller property tax bills andyour home can be set up on your lot in much less time than it takesto build a conventional wood-frame or brick house. Your home can bequite energy-efficient, and you can maximize yourinvestment.
Tiny HouseBlueprints
Modern tiny houses come in manystyles, configurations, materials, and many are built on wheels.Builders make them with new materials or reclaimed materials fromother homes and sources, to lower the cost.
Even in tiny house blueprints, you mayhave a functional-sized kitchen, with traditional sized appliances,and plenty of room for storage. Tiny house blueprints may includefurnishings that double as places for storage, and a fullyfunctional bathroom, although you may need to adjust to acomposting toilet rather than a flush toilet, in somemodels.
A 200 square foot house can feelspacious and open, with taller ceilings than you would expect. Somehave 11-foot ceilings, and you can often add amenities you wouldntknow were available in these diminutive homes. Even blueprints forhouses that are small enough to be legally trucked on roads canallow plenty of living room.
Tiny home plans are ready to build,and they are professionally drawn and engineered. Architects designmany tiny home building plans for the novice builder, and they canbe assembled using basic techniques and innovative, newengineering.
Next page
