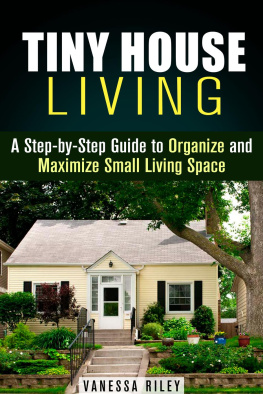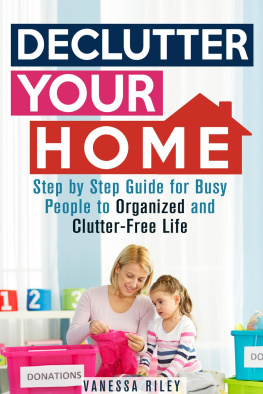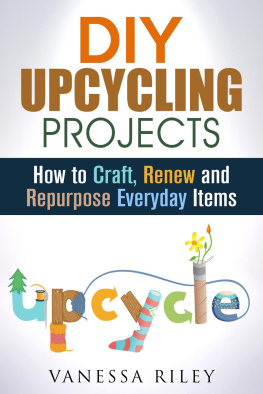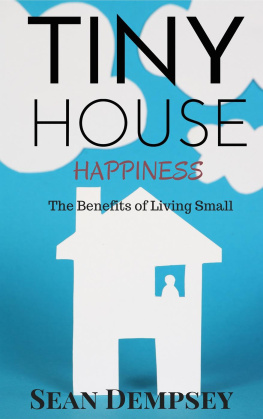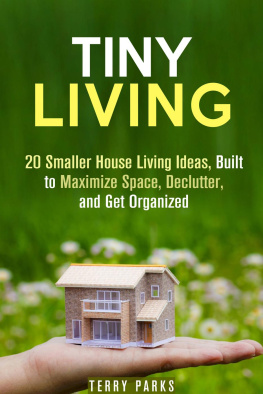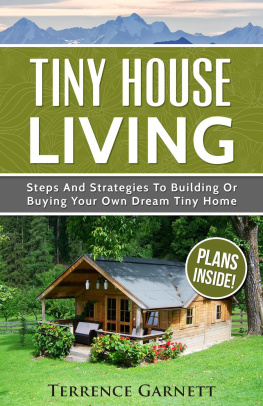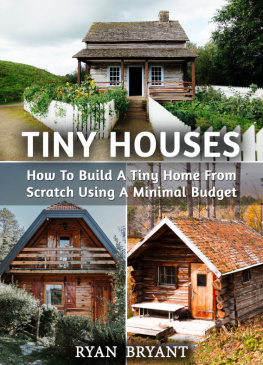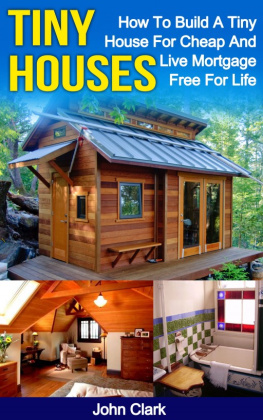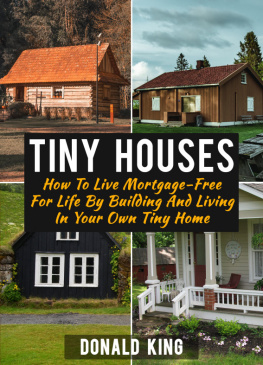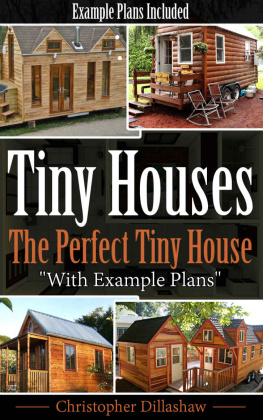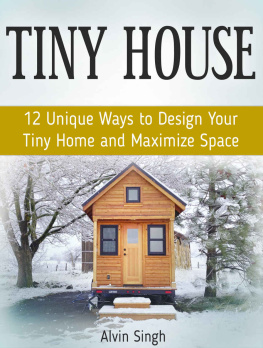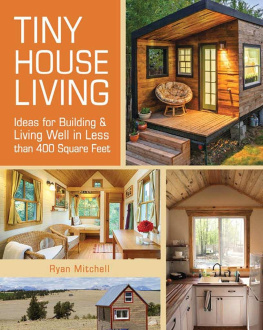Tiny House Living
A Step-by-Step Guide to Organize and Maximize Small Living Space
Copyright Notice
Reproduction, duplication, transmission of this document in part or in whole is permitted only with written permission from the publisher. All rights reserved.
Respective brands and trademarks mentioned in this book belong to their respective owners.
Disclaimer
This document is geared towards providing summarization of information related to the topic. While all attempts have been made to verify the accuracy of the information, the author does not assume any responsibility for errors, omissions, or interpretations of the content. The information is offered for informational or entertainment purposes only. If professional advice is necessary, a qualified legal, medical, financial or another respective professional should be consulted. The reader is responsible for his or her own actions. The publisher does not accept any responsibility or liability arising from damages or losses, real or perceived, direct or indirect, resulting from the use of this information.
Table of Contents
Introduction
F or many people, the idea of living in a tiny house seems absurd. After all, according to the US Census Bureau, the average home measures 2,598 square feet. A tiny home, on the other hand, measures an average of 186 square feet.
Some other fun statistics to consider:
- The average "tiny home" person, couple, or family earns 4478 more per year than other Americans do.
- About 68% of people living in tiny homes actually own their homes, compared to 29.3% of traditional homeowners.
- 89% of people living in tiny homes have less-than-average credit card debt. In fact, 65% of people living in tiny houses are completely debt-free.
- The cost of building a tiny house is about $23,000 whereas the cost of building a traditional house is $272,000, not including interest payments spread over a 30-year mortgage.
Tiny living is not about the shock factor, nor is it about seeing how much "stuff" you can cram into a tiny space. It is about supplying yourself and your family with the basics water, food, and shelter while minimizing the burden on your wallet and the environment.
Imagine having everything you need to be comfortable, and then some, without a 30-year mortgage. Imagine low property taxes and barely-there homeowner's insurance premiums. Finally, imagine a life in which you are not required to slave away day after day, week after week, month after month, to pay for the so-called "comforts" that you are not even around to enjoy.
The number one concern among those who consider tiny living is the lack of space. Living in a very small home requires you to organize and declutter regularly, but even this has its benefits. Cleaning is simpler. You will not have to spend one full day a week scrubbing multiple bathrooms and vacuuming two stories' worth of carpets. What's more, living in a tiny space allows you to be more conscious of your consumption. You will find yourself questioning everything you bring home, including its necessity and even its packaging.
You may wonder why you should build a tiny house, too. Some people wonder why those who prefer tiny living do not simply move into an RV. Tiny homes are made of the same materials as any other home, so it holds up well over time. What's more, it is possible to design your tiny home from the ground up, incorporating innovative storage ideas to maximize small space. It is easy to insulate a tiny home, whereas an RV does not keep heat in the winter.
There is no denying that tiny living is not for everyone. Some people just need more room to spread their wings. However, if you or your family has been considering the benefits of tiny living and you are ready to make the transition, this step-by-step guide to maximize small space will certainly help you on your journey.
Chapter One: Step 1 Maximize Small Space by Design
I n this chapter, you will learn:
- Helpful hints for maximizing small space when designing your tiny home
- What to look for when purchasing a tiny home outright
Designing a Functional Tiny Home
T he best way to make sure that your tiny home will serve you well for years to come is to design it yourself. There are many ways to customize your home, and you can even choose to use reclaimed or recycled materials. Many websites specialize in tiny living, and these are great resources for blueprints and other design ideas.
The number one thing to keep in mind after deciding to make the transition to tiny living is size. While you want your footprint to be as small as possible, it is important to make your tiny home large enough to accommodate all of the basic amenities. What you consider basic will vary based on your climate and your individual needs, too.
What's more, some medical conditions that limit your mobility or that require specialized equipment may limit your ability to live comfortably or safely in a tiny home. Consider your design carefully in this case and be sure to leave extra room for wheelchairs or other medical equipment.
Finally, you will need to decide whether to build your tiny house on wheels or on a permanent foundation. A permanent foundation actually raises the value of the home slightly, though wheels give your home mobility. You can pull it behind your vehicle and hook it up to electricity and water in much the same way as an RV, but your tiny home has more insulation, consumes less gasoline or diesel, and features more amenities than an RV.
Design Software
First, it is important to create a blueprint for your tiny house. Fortunately, the internet makes this simple with plenty of free tools you can use to draw up not only your floor plan, but also a 3D image of your new home. In fact, if you are especially crafty, you can even build a scale model tiny home that includes every single detail.
This software not only provides you with the foundation for your home, but it also incorporates interior design. You can easily choose where you want to hide storage, what sort of finish you would like for walls and floors, where you would like doors and windows to be located, and much, much more. This can truly help a construction crew.
Consider whether you will build your own tiny home or hire a crew to build it for you. This will tell you the amount of detail your blueprints should contain. If you are unfamiliar with this, it is possible to hire someone to help you with the design. However, it is important to find someone who is knowledgeable about tiny living; otherwise, it is difficult to take advantage of all of the potential space.
Tips for Lighting and Efficiency
Two of the most important things in any tiny home are efficiency and lighting. The sun is the perfect source of light and energy, and you can make the most of it with a few simple DIY hacks. For instance, skylights provide the perfect main light source during the day. Special skylight glass, called low-E glass, allows you to enjoy plenty of natural light without excessive heat.
Windows will also play a vital role in your tiny home, and it is vital to position them correctly in order to offer the most natural lighting. For instance, the placement of the windows should maximize the amount of natural light available, but they should also minimize glare. For this reason, it is best to place windows along the side walls rather than in the center of the room. Deep window sills or even light shelves reflect the light into the room.
Structural Design
The structural design of your tiny home is the foundation for your comfort. It is important to create openness with the design so that your space is not cramped. There are many tips out there to maximize small space and make it seem more spacious than it really is.
Next page
