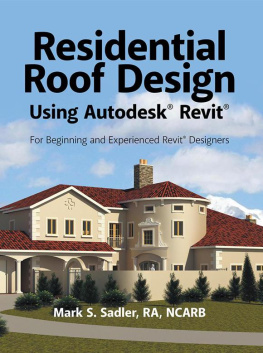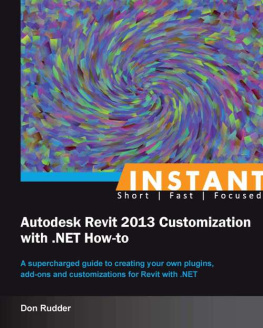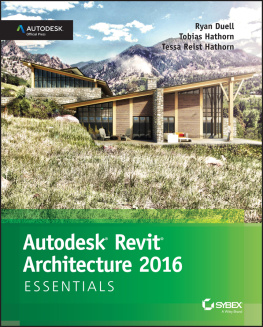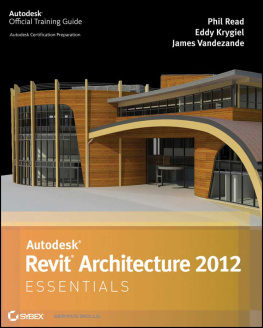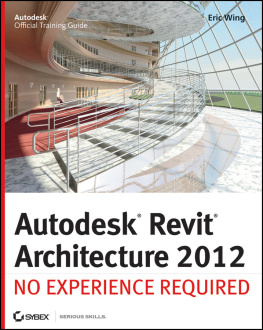Residential
Roof Design
Using Autodesk Revit
For Beginning and Experienced Revit Designers
Mark S. Sadler, RA, NCARB

RESIDENTIAL ROOF DESIGN USING AUTODESK REVIT
FOR BEGINNING AND EXPERIENCED REVIT DESIGNERS
Copyright 2017 Mark S. Sadler, RA, NCARB.
All rights reserved. No part of this book may be used or reproduced by any means, graphic, electronic, or mechanical, including photocopying, recording, taping or by any information storage retrieval system without the written permission of the author except in the case of brief quotations embodied in critical articles and reviews.
iUniverse
1663 Liberty Drive
Bloomington, IN 47403
www.iuniverse.com
1-800-Authors (1-800-288-4677)
Because of the dynamic nature of the Internet, any web addresses or links contained in this book may have changed since publication and may no longer be valid. The views expressed in this work are solely those of the author and do not necessarily reflect the views of the publisher, and the publisher hereby disclaims any responsibility for them.
Any people depicted in stock imagery provided by Thinkstock are models,
and such images are being used for illustrative purposes only.
Certain stock imagery Thinkstock.
ISBN: 978-1-5320-1686-8 (sc)
ISBN: 978-1-5320-1687-5 (e)
Library of Congress Control Number: 2017905375
iUniverse rev. date: 05/26/2017
Contents
To Kathy, who never stopped believing
Have you ever started designing a home with Autodesk Revit and breezed through the walls, doors, and windows fairly quickly but then become frustrated at the difficulties you encountered when you got to the roof?
Maybe youve successfully used Revit to design commercial projects but youve put off tackling residential projects in Revit, believing they are too complex in their shapes, too loaded with custom detailing, to make them cost efficient in Revit.
Or perhaps youve heard that your competition is using Revit on their residential projects with favorable results and you wonder whether youre falling behind the curve.
If you are now or have been in any of these situations, Im here to help. I want to assure you that these bumps in the road can be overcome. Revit can be a powerful and efficient tool for the design of houses, as well as other types of buildings that have house-like roofs.
A possible workflow for house design consists of these steps:
Use hand-drawn sketches to establish the general layout, room sizes, adjacencies, circulation, and feel of the house.
Create quick floor plans in Revit, using the hand sketches as underlays. At this stage, we can use generic 3-D elements (walls, doors, etc.) to true up dimensions and check square footages. As an alternate, CAD software can be used for this step.
From the 2-D plans, develop the Revit model in three dimensions, studying and tweaking the massing and spatial relationships. As we continue development of the design, we can add specific products, materials, and landscaping, allowing us to create quick 3-D presentations that get the clients excited and involved.
Produce accurate, internally consistent, and well-coordinated construction documents based on the 3-D model, using Revits 2-D annotation tools.
Using Revit for presentations and client meetings can enhance the client experience far beyond any presentation involving only 2-D drawings. Designers are generally skilled at converting flat 2-D graphics into a 3-D mental picture, visible in their own imaginations. While clients may also have this ability, most of them have it to a lesser extent than the professionals who do it every day.
The people who come to designers for help are generally much more comfortable visualizing the world in three dimensions.
I firmly believe that the way of the future is toward increased collaboration and involvement by all the stakeholders in a building project. This includes architects, designers, engineers, contractors, community organizations, and owners. The forward-thinking designer will decide to lead this trend, not trail behind. One day the change-averse designer could find himself or herself struggling to catch up.
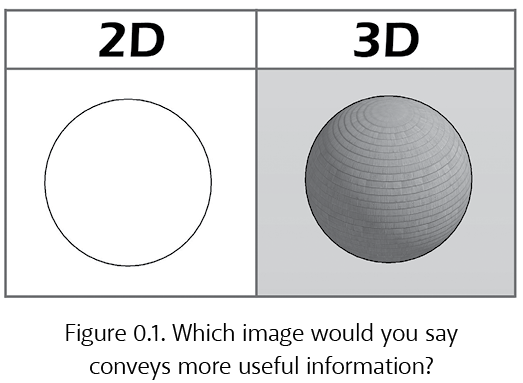
Revit is a natural fit for this trend of increased collaboration and communication. Better projects, increased productivity, and happier owners will be the result.
I hope this book encourages all residential architects, designers, and builders to embrace this still-new, still-developing technology to win more plum commissions and amaze their clients.
Using the techniques in this book, Revit-fluent designers will have the ability to produce realistic, quickly changeable, emotionally involving 3-D presentations that include the materials and detailing necessary to convey the style, beauty, and feel of the clients future homes.
The best part of this technology is that the visually impressive 3-D presentations flow naturally from the same virtual building model that yields the bulk of the two-dimensional views (plan, elevation, section, and schedules) that become the construction documentation. The model that is being developed during the design process becomes more and more enriched with information, which leads to consistent, accurate construction documents.
This flow of information is one of the key benefits to the Building Information Modeling (BIM) concept, of which Revit is the leading software product in todays market. In order to fully realize the benefits of BIM/Revit in residential projects, you will need to be able to model complex roofs with confidence.
This book will help you do that. Its designed for architects, designers, engineers, and builders who would like to create realistic, accurately modeled roofs for residential building projects. In reading this book and doing the exercises, it will be helpful if you already have a basic familiarity with Revit software, although even a total beginner will find this book to be a great primer for learning the basics.
Why am I confident that I have useful information and techniques to share? This book is based on many years of real-world and academic teaching experience. Ive been a licensed architect for more than twenty-five years, practicing in various positions in many respected architectural, A/E, interior design, and design/build firms. Ive designed and produced documents for a wide range of building types and learned a lot about construction methods, materials, and detailing. For more than seven years, I have taught college classes in Revit and AutoCAD.
When Im not teaching college, I provide CAD/BIM/Revit training and consulting services for leading architectural, design, and construction companies, large and small. I help firms use Revit, AutoCAD, and other software efficiently to take their businesses to the next level.
I also produce a leading CAD blog called Best CAD Tips. I share lots of great information there relating to CAD and Revit. The address is www.bestcadtips.com.
I find great satisfaction in helping people grow in their mastery of the best tools, methods, and technology available, and by doing so, I help them reach their goals. In helping people gain confidence in useful and marketable skills, I know that Im empowering them, in some small way, to find their best path in this rapidly changing world.
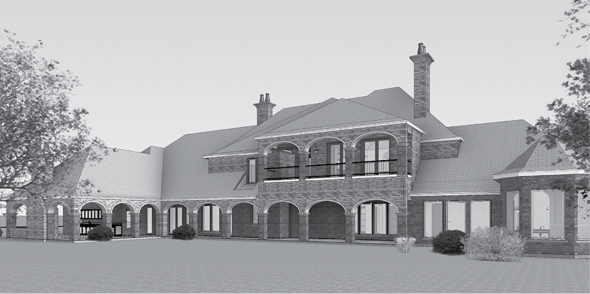
Next page
