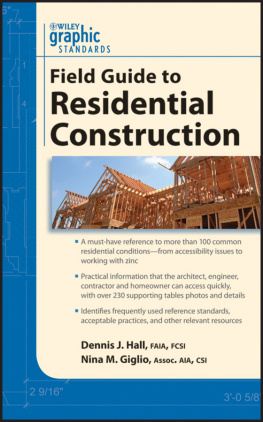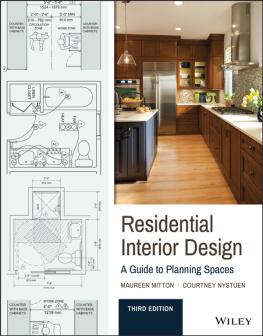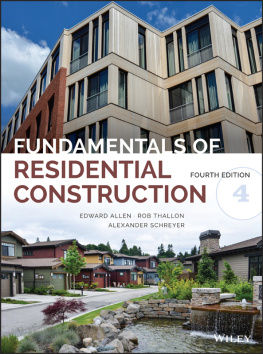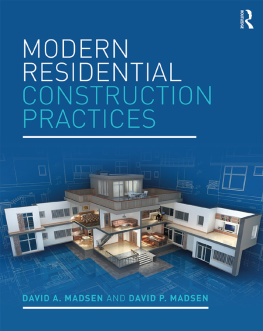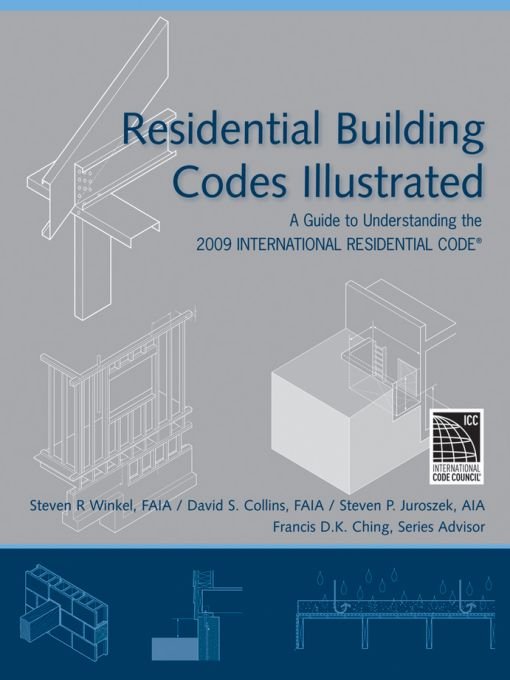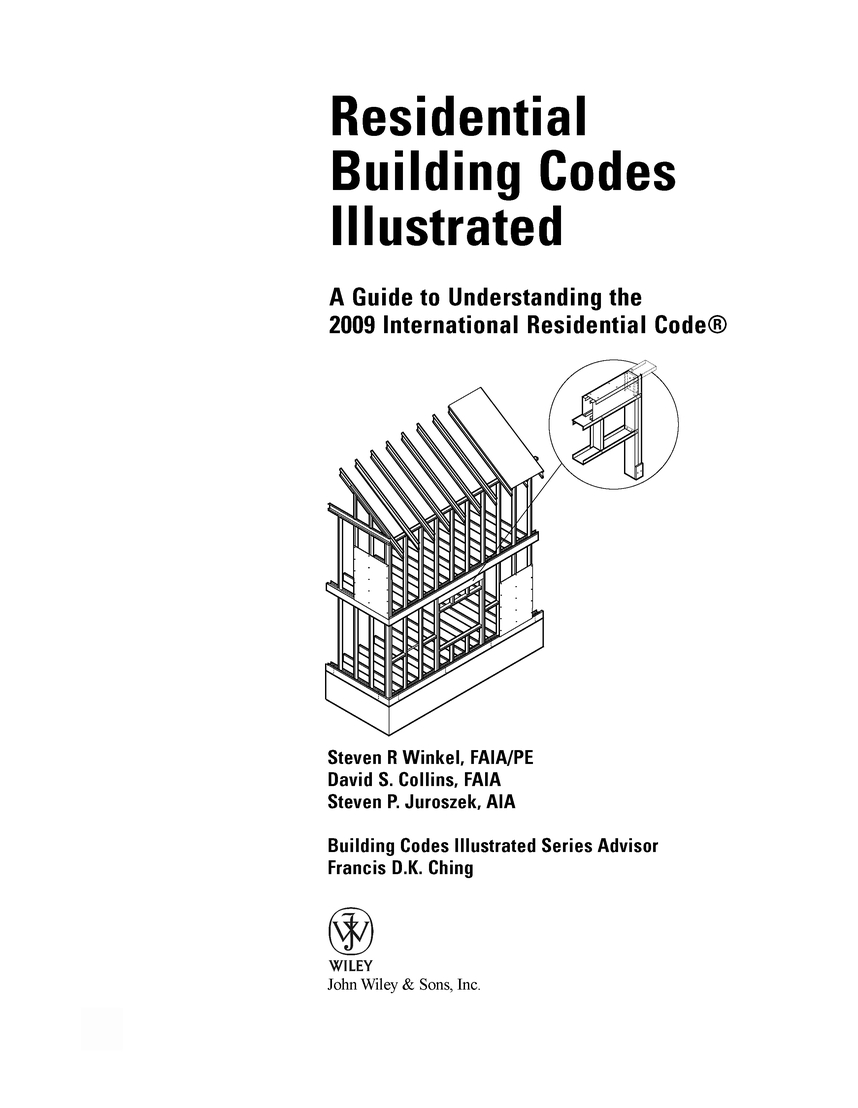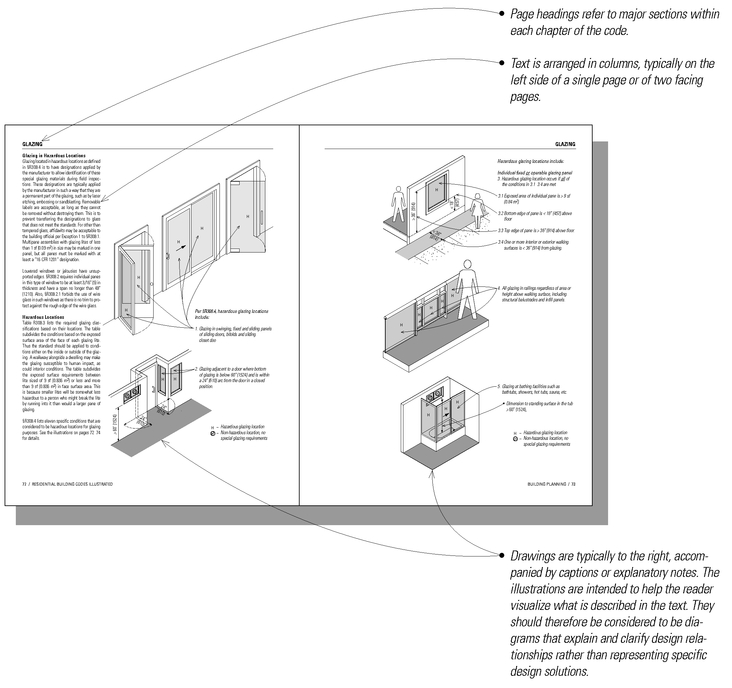Table of Contents
Disclaimer
The book contains the authors analyses and illustrations of the intent and potential interpretations of the building construction provisions of the 2009 International Residential Code (IRC) for the design of one- and two-family dwellings and townhouses. The illustrations and examples are general in nature and not intended to apply to any specific project without a detailed analysis of the unique nature of the project. As with any code document, the IRC is subject to interpretation by the Authorities Having Jurisdiction (AHJ) for their application to a specific project. Designers should consult the local Building Official early in project design if there are questions or concerns about the meaning or application of code sections in relation to specific design projects.
The interpretations and illustrations in the book are those of the authors. The authors do not represent that the illustrations, analyses, or interpretations in this book are definitive. They are not intended to take the place of detailed code analyses of a project, the exercise of professional judgment by the reader, or interpretive application of the code to any project by permitting authorities. While this publication is designed to provide accurate and authoritative information regarding the subject matter covered, it is sold with the understanding that neither the publisher nor the authors are engaged in rendering professional services. If professional advice or other expert assistance is required, the services of a competent professional person should be sought.
The authors and John Wiley & Sons would like to thank Peter Kulczyk of the International Code Council for his thorough review of the manuscript and illustrations in this book. This review does reflect in any way the official position of the International Code Council. Any errors in the interpretatons or illustrations in the book are solely those of the authors and are in no way the responsibility of the Interntional Code Council.
Acknowledgments
The authors would like to acknowledge the contributions of Francis D.K. Ching, whose drawings in Building Codes Illustrated provided the foundation and standard for the illustrations in this book. Finally, the authors would like to thank Barbara Sahm, Sarah Rice, and Sheri Juroszek for their support and encouragement throughout the process of producing this book.
Preface
The primary purpose of this book is to familiarize code users with the use of the 2009 International Residential Code (IRC) with a focus on the code provisions related to building construction. It is intended as an instructional text on how the code was developed and how it is organized, as well as a reference document on how to use the code for the design of one- and two-family dwellings. It is intended to be a companion to the IRC, not a substitute for it. This book must be read in concert with the IRC.
This book is designed to give an understanding of how the International Residential Code was developed, and how it is likely to be interpreted when applied to the design and construction of single family houses, two-family houses and townhouses no more than three stories high and with separate entries for each townhouse. The intent of this book is to give a fundamental understanding of the relationship of codes to practice for design professionals, especially those licensed or desiring to become licensed as architects, engineers or other related design professionals. Code knowledge is among the fundamental reasons for licensing design professionals, for the protection of public health, safety and welfare. It is our goal to make the acquisition and use of code knowledge easier and clearer for code users.
Many designers feel intimidated by building codes. Codes can seem daunting and complex at first glance. It is important to know that they are a product of years of accretion and evolution. Sections start simply and become more complex as they are modified, and new material is added to address additional concerns or to address interpretation issues from previous code editions. The complexity of a building code often comes from this layering of new information upon old without regard to overall continuity. Building codes are living documents, constantly under review and modification. It is vital to an understanding of codes to keep in mind that they are a human institution, written by ordinary people with specific issues in mind or specific agendas they wish to advance.
BUILDING CODE
Websters Third NewInternational Dictionary defines a building code as: A set of rules of procedure and standards of materials designed to secure uniformity and protect the public interest in such matters as building construction and public health, established usually by a public agency and commonly having the force of law in a particular jurisdiction.
How This Book Is Organized
The first two chapters of this book give background and context regarding the development, organization and use of the IRC. Chapters 3 through 10 are organized and numbered the same as the corresponding subject-matter chapters in the IRC.
Target Audiences
This book addresses code issues specific to the design and construction of dwellings. It accompanies and expands upon the basic principles addressed in the 2009 International Residential Code (IRC).
For Emerging Professionals
Whether encountered during the design, production, management or construction administration phases for construction of one- and two-family dwellings and townhouses, codes and standards are an integral and inescapable part of the practice of architecture and engineering. New practitioners need to refine their skills and knowledge of codes to make their projects safe and buildable with few costly changes. The more practitioners know about the code the more it can become a tool for design rather than an impediment. The better the underlying criteria for code development and the reasons for code provisions are understood the easier it is to create code-compliant designs. Early understanding and incorporation of code-compliant design provisions in a project reduces the necessity for costly and time-consuming rework or awkward rationalizations to justify dubious code decisions late in project documentation, or even during construction. Code use and understanding should be part of accepted knowledge for professionals, so that it becomes a part of the vocabulary of design.
For Experienced Practitioners
The greatest value of this book is that it is based upon the broadly adopted International Residential Code. This is a code that is similar but by no means identical to the old Council of American Building Officials (CABO) One- and Two-Family Dwelling Code that many experienced practitioners have used in the past. New state and federal standards have been developed using the IRC and the new requirements, while similar, are by no means identical to those in prior codes. This book will guide experienced practitioners out of the old grooves of code use they may have fallen into with the old codes. The code-analysis methods and outcomes will vary between the old codes and the new IRC. While there are seemingly familiar aspects from each code interspersed throughout the new code, the actual allowable criteria and how they are determined are often quite different. It is likely that the illustrations and the underlying reasons for the development of each code section will look familiar to experienced practitioners. The experienced practitioner must not rely on memory or old habits of picking construction types or assemblies based on prior practice. Each dwelling must be looked at anew until the similarities and sometimes-critical differences between the new code and old habits are understood and acknowledged.


