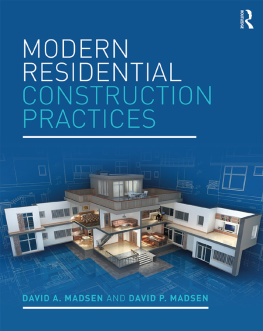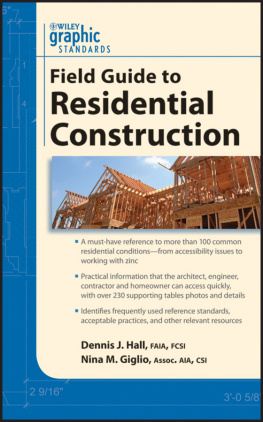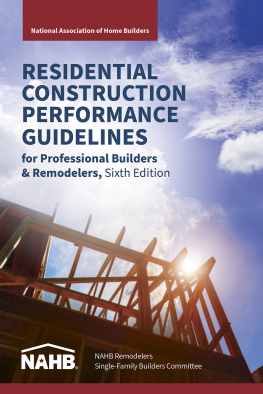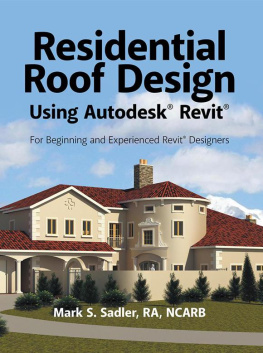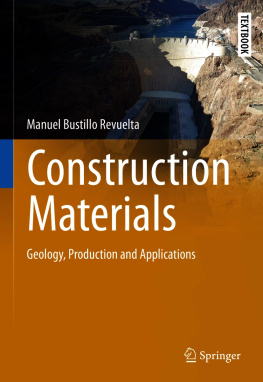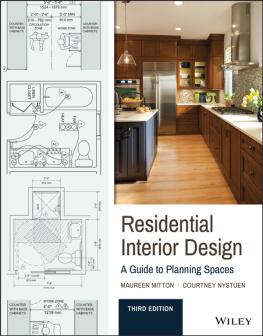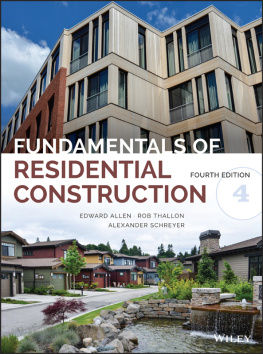Modern Residential Construction Practices
Modern Residential Construction Practices provides easy-to-read, comprehensive and highly illustrated coverage of residential building construction practices that conform to industry standards in the United States and Canada.
Each chapter provides complete descriptions, real-world practices, realistic examples, three-dimensional (3D) illustrations, and related tests and problems. Chapters cover practices related to every construction phase including planning, funding, permitting, codes, inspections, site planning, excavation, foundations and flatwork, floors, walls, roofs, finish work and cabinetry; heating, ventilating, and air conditioning (HVAC); electrical, and plumbing. The book is organized in a format that is consistent with the process used to take residential construction projects from preliminary concept through all phases of residential building construction.
An ideal textbook for secondary and college level construction programs, the book is packed with useful features such as problems that challenge students to identify materials and practices along with research and document information about construction materials and practices, useful summaries, key notes, a detailed glossary, and online materials for both students and educators.
David A. Madsen is the president of Madsen Designs Inc. He is also Faculty Emeritus of Drafting Technology and the Autodesk Premier Training Center at Clackamas Community College in Oregon City, Oregon. David is a former member of the American Design and Drafting Association (ADDA) Board of Directors, and was honored by the ADDA with Director Emeritus status at the annual conference in 2005. David holds a Master of Education degree in Vocational Administration and a Bachelor of Science degree in Industrial Education.
David P. Madsen is the president of Engineering Drafting & Design, Inc. and the vice president of Madsen Designs Inc. He has provided drafting and computer-aided design and drafting instruction to secondary and postsecondary learners since 1999, and has considerable curriculum, program coordination, and development experience. Dave holds a Master of Science degree in Educational Policy, Foundations, and Administrative Studies with a specialization in Postsecondary, Adult, and Continuing Education; a Bachelor of Science degree in Technology Education; and an Associate of Science degree in General Studies and Drafting Technology.
Modern Residential Construction Practices
David A. Madsen and David P. Madsen

First published 2017
by Routledge
2 Park Square, Milton Park, Abingdon, Oxon OX14 4RN
and by Routledge
711 Third Avenue, New York, NY 10017
Routledge is an imprint of the Taylor & Francis Group, an informa business
2017 David A. Madsen and David P. Madsen
The right of David A. Madsen and David P. Madsen to be identified as authors of this work has been asserted by them in accordance with sections 77 and 78 of the Copyright, Designs and Patents Act 1988.
All rights reserved. No part of this book may be reprinted or reproduced or utilised in any form or by any electronic, mechanical, or other means, now known or hereafter invented, including photocopying and recording, or in any information storage or retrieval system, without permission in writing from the publishers.
Please advise the publisher of any errors or omissions and these will be corrected in subsequent editions.
Trademark notice: Product or corporate names may be trademarks or registered trademarks, and are used only for identification and explanation without intent to infringe.
British Library Cataloguing-in-Publication Data
A catalogue record for this book is available from the British Library
Library of Congress Cataloging-in-Publication Data
A catalog record for this book has been requested
ISBN: 978-1-138-28489-0 (hbk)
ISBN: 978-1-315-26922-1 (ebk)
Typeset in Univers LT
by Apex CoVantage, LLC
Visit the companion website: www.routledge.com/cw/madsen
Contents
Appendices
Go to www.routledge.com/cw/madsen to access the following appendices:
Appendix A: General code requirements for common heating and cooling equipment and duct systems
Appendix B: Basic electrical installation recommendations
Appendix C: Kitchen, bath, and laundry room design basics
Appendix D: US Department of Agriculture, US Department of Housing and Urban Development Federal Housing Administration, US Department of Veterans Affairs: Description of Materials
Appendix E: Universal design applications
This textbook provides easy-to-read, comprehensive and highly illustrated coverage of residential building construction practices that conform to industry standards. Each chapter provides comprehensive descriptions, real-world practices, realistic examples, three-dimensional (3D) illustrations, and related tests and problems. The examples illustrate typical construction practices used throughout the United States and Canada. Chapters are organized in a format that is consistent with the process used to take residential construction projects from preliminary concept through all phases of residential building construction.
The following describes several special features found in this textbook:
Special note box feature
A special note box feature is used where appropriate to provide reference to other chapters, additional explanation, helpful tips, professional information, or alternate practice. The following is an example of information found in a note box feature:
Codes are constantly changing. Typically, a new ICC code version is adopted every three years, and minor code changes are adopted between code versions. Additionally, local jurisdictions modify building codes periodically to provide for local practices and regulations.
Question and answer (Q&A) feature
A special Question and Answer (Q&A) feature is provided in early chapters providing common questions asked of local building officials, and answers that can be given, for example:
Q:What if I accidently miss a required inspection?
A:Call the building official as soon as you realize the mistake and explain the situation. The inspector will probably evaluate the construction project in an effort to determine if the missed inspection portion is built to code. The inspector may be satisfied by asking specific questions, or may require a portion of the construction be exposed for observation. Regardless, the inspector needs to be confident that the construction is completed to code.
PowerPoint presentation assignments
The PowerPoint feature is found throughout the textbook in locations where it is appropriate for students to create their own PowerPoint slides directly related to the textbook content and examples. Specific instructions are given for students to create each PowerPoint presentation. The following is an example of the instructions given for students to create a specific PowerPoint slide:
Create one PowerPoint slide showing how tail joists are used to tie the outside wall to the adjacent joists when the main joists run perpendicular to the rafters.
Chapter research
The content found in each chapter is followed by a research feature that provides you with an opportunity to do research on chapter-related topics. For example, you are asked to use the Internet to research the topics and seek the following desired results:

