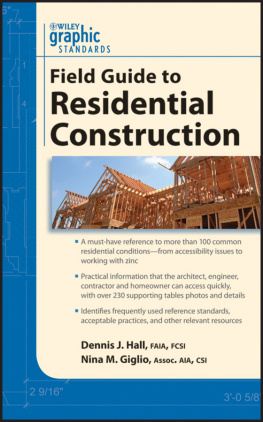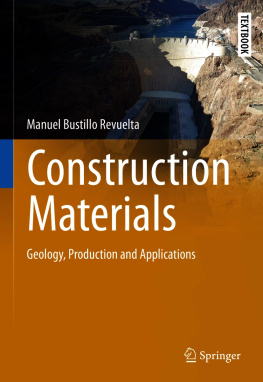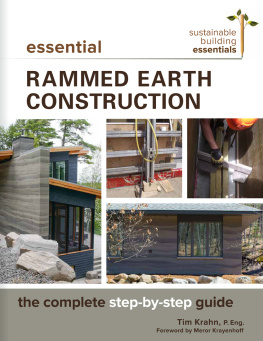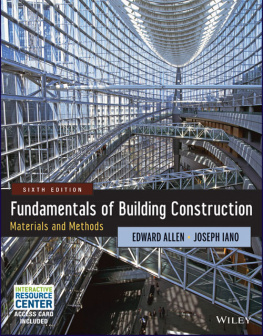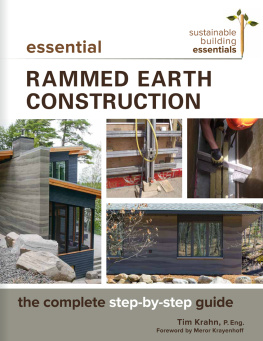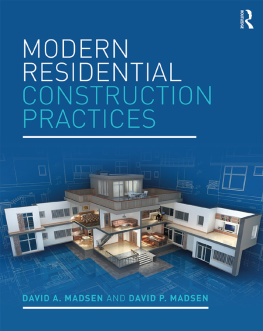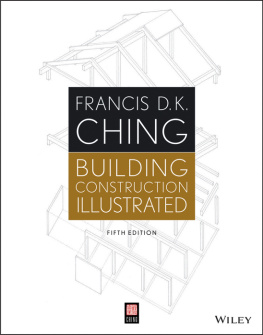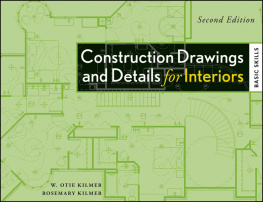Kubba - Blueprint reading: construction drawings for the building trades
Here you can read online Kubba - Blueprint reading: construction drawings for the building trades full text of the book (entire story) in english for free. Download pdf and epub, get meaning, cover and reviews about this ebook. City: New York, year: 2009, publisher: McGraw-Hill Education, genre: Detective and thriller. Description of the work, (preface) as well as reviews are available. Best literature library LitArk.com created for fans of good reading and offers a wide selection of genres:
Romance novel
Science fiction
Adventure
Detective
Science
History
Home and family
Prose
Art
Politics
Computer
Non-fiction
Religion
Business
Children
Humor
Choose a favorite category and find really read worthwhile books. Enjoy immersion in the world of imagination, feel the emotions of the characters or learn something new for yourself, make an fascinating discovery.

- Book:Blueprint reading: construction drawings for the building trades
- Author:
- Publisher:McGraw-Hill Education
- Genre:
- Year:2009
- City:New York
- Rating:4 / 5
- Favourites:Add to favourites
- Your mark:
Blueprint reading: construction drawings for the building trades: summary, description and annotation
We offer to read an annotation, description, summary or preface (depends on what the author of the book "Blueprint reading: construction drawings for the building trades" wrote himself). If you haven't found the necessary information about the book — write in the comments, we will try to find it.
Improve Your Ability to Read and Interpret All Types of Construction DrawingsBlueprint Reading is a step-by-step guide to reading and interpreting all types of construction drawings. Filled with hundreds of illustrations and study questions, this easy-to-use resource offers a complete overview of construction drawing basics for every aspect of the construction process- from site work, foundations, and structural systems to interior work and finishes. Covering all the latest technological advances, noted architect Sam Kubba offers detailed information on:
- Computer-aided design (CAD) and computer-aided design and drafting (CADD)
- Lines, views, elevations, and dimensions
- Layouts of all construction drawing types-architectural, structural, mechanical, and electrical
- Specifications-MasterFormat and UniFormat
- Symbols-materials, electrical, plumbing, HVAC, and others
- How to avoid costly pitfalls on...
Kubba: author's other books
Who wrote Blueprint reading: construction drawings for the building trades? Find out the surname, the name of the author of the book and a list of all author's works by series.

