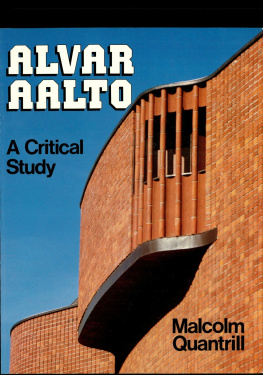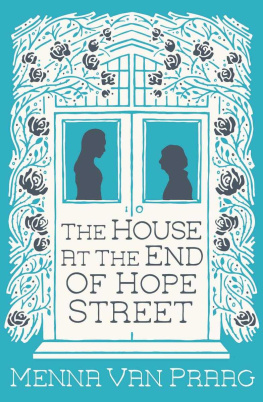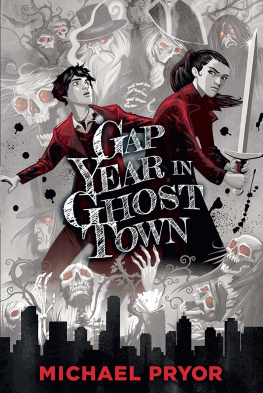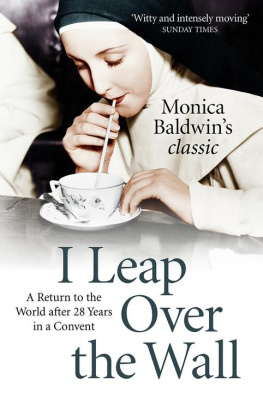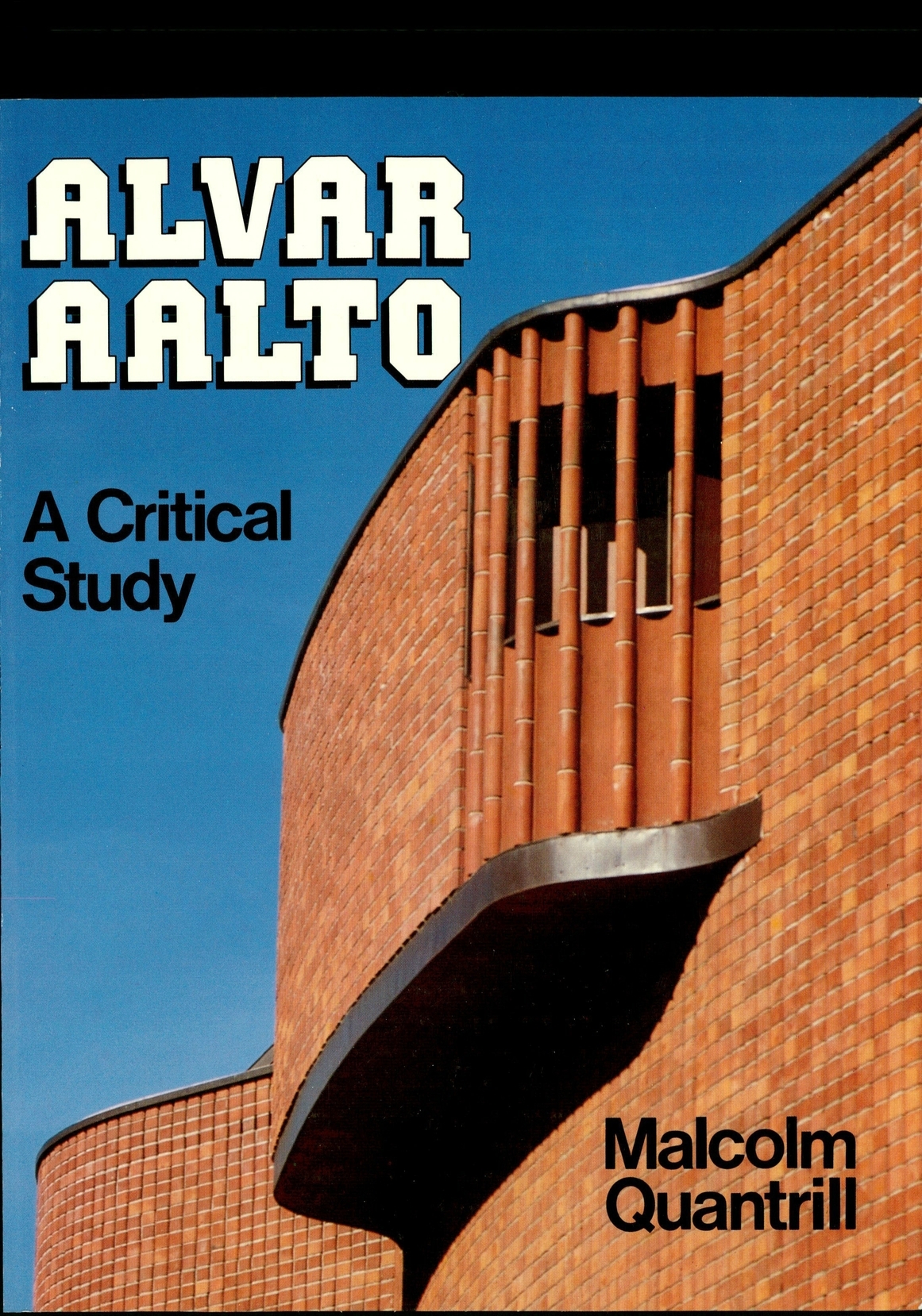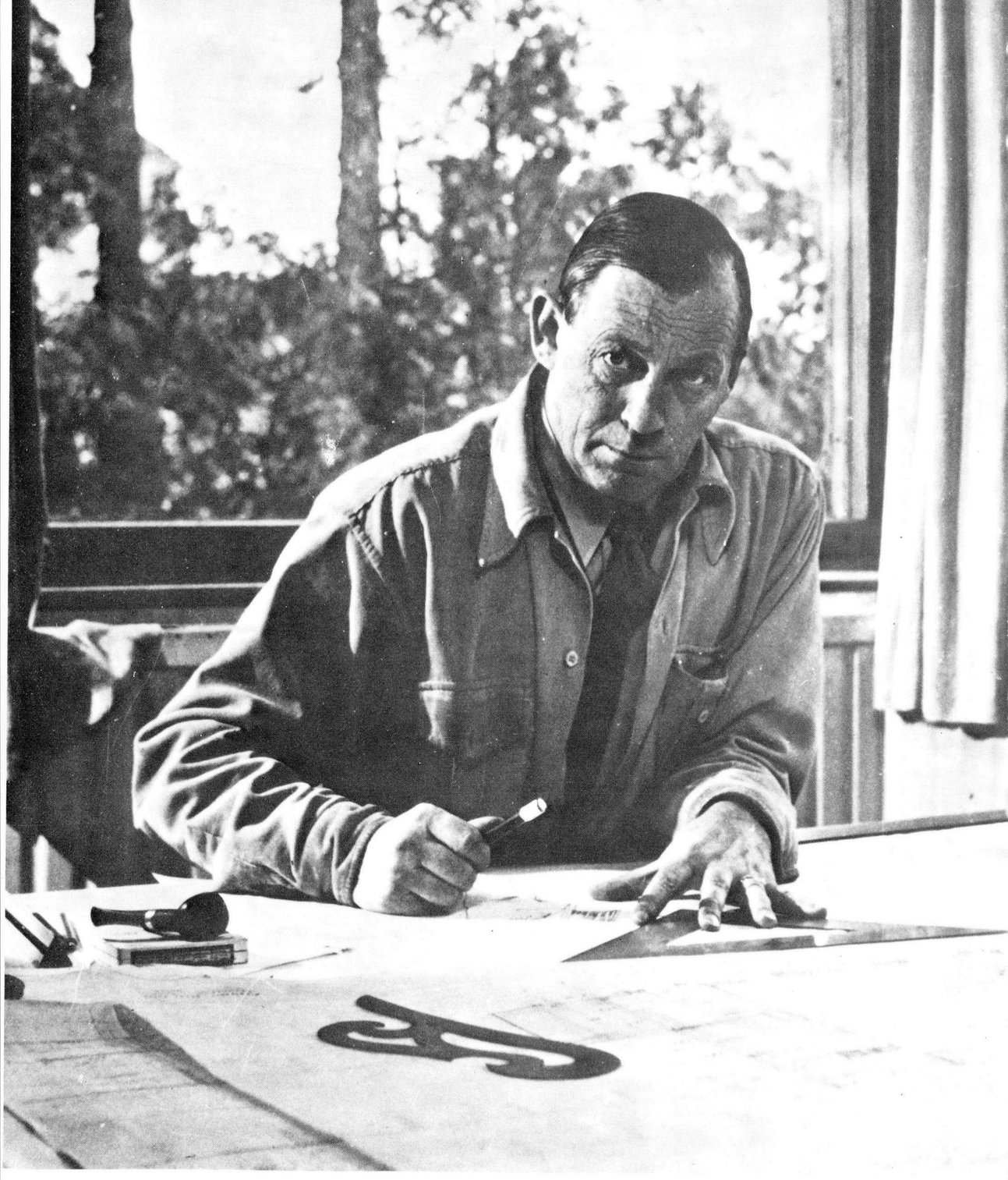Acknowledgements
I should never have got to know Aaltos work at first hand if it had not been for the enthusiasm of Anthony J. Walmsley. He was a fellow-student at the Liverpool School of Architecture, and it was he who persuaded me to spend the summer vacation of 1953 with him in Finland, where we worked in the Helsinki City Architects office. That first trip to Finland was to influence my entire life in the most positive way, and I therefore owe Walmsley a great debt of gratitude.
This study had modest beginnings in 1960, when Henry-Russell Hitchcock suggested that I write a monograph on Aaltos post-war work. I was able to begin that exercise as the result of a grant from the Research Council of Louisiana State University and the generosity of the late Aarne Ervi, who gave me a place in his Helsinki office during the academic year 195960. At that time, however, there was a conflict of interests because Aalto had just agreed for an archival edition of his work to be published by Girsberger of Zrich, which appeared in three volumes with Karl Fleig as editor. The presentation of work in the Girsberger (later Artemis) edition is not chronological and there are omissions but it remains an invaluable resource for the student of Aalto. This book is intended as a critical companion volume to that edition.
Although my original project was abandoned in 1963 my interest continued. Then in 1977, a year after Aaltos death, I was encouraged by Professor Reima Pietil to undertake a critique of the architects entire output. In January 1978 I met Elissa Aalto again, at the opening of the Aalto Memorial Exhibition in Helsinki. Subsequently I was instrumental in arranging for the transfer of that exhibition to the Royal Academy galleries in London in October 1978. On the occasion of the Royal Academy showing I was invited by the Royal Institute of British Architects to give a lecture on Aaltos work and thought: that paper formed the basis of the first and last chapters of this study. I am therefore grateful to Lesley Murray of the RIBA Programme Office for stimulating that paper and to David Dean, the RIBA Librarian, for his assistance.
I have met frequently with Mrs Aalto since the spring of 1978 and without her kindness and help I could not have completed this work. The Museum of Finnish Architecture, particularly its Director, Juhani Pallasmaa, and Mrs Maija Hiv of the Archives Department, provided me with invaluable support and assistance during my research: I am grateful to them and to their other helpful colleagues. To Reima and Raili Pietil I am indebted for their generous hospitality without which I could not have afforded so many visits to Helsinki. Both Dr Gran Schildt of the Aalto Foundation and Professor Kenneth Frampton of Columbia University have read the manuscript and made helpful suggestions for the preparation of the final text.
During the academic year 197980 I was granted academic leave by the Polytechnic of North London to enable me to complete my overseas research. This was also facilitated by the award of a travel grant from the Phoenix Trust of London.
Many colleagues encouraged me over the years by inviting me to lecture on Aaltos work and I am particularly grateful to the following: Professor Newton Watson of University College, London; Professor Dewi-Prys Thomas of the Welsh School of Architecture, Cardiff; Professor Guy Oddie of Edinburgh University; Professor Robert Gardner-Medwin of Liverpool University; Professor Yannos Politis of the Arkitektsklen, Aarhus; Professor Douglas Shadbolt and Professor Michael Coote of Carleton University, Ottawa; Professor Richard Whitaker and Dean Bertram Berenson (then) of the University of Illinois, Chicago; Professor Peter Johnson of the University of Sydney; and Professor Gareth Roberts of the University of New South Wales.
In addition, I am grateful for the kindness and help I have received from the Finnish Embassy in London, particularly from the Ambassador, Dr Richard Ttterman; the former Cultural Counsellor, Mr Henrik Antell; and the present Cultural Counsellor, Mr Tom Sdermann. I am indebted also to Mrs T. Wegelius, Mrs M. Lomas, and Dr M. Branch who helped me in matters of translation.
In August 1980 I was injured in the Bologna Railway Station bomb atrocity whilst on my way to photograph the Riola Church. This delayed completion of the manuscript, so I am grateful to my publisher, Tom Rosenthal, for his patience; and to my agent, Diana Tyler, for her support during convalescence.
The patient attention to detail of my editor, Sue Moore, was indispensable in preparing this study for publication. In January 1981 Kate Bramley began the typing of the final text in Amman, and this task was completed by Elizabeth Arundale.
Reg Scott of John Donat Darkroom Associates and his printer, John Conaway, deserve special mention for their help in preparing my own photographs for publication.
Finally, I must thank my family for putting up with the demands of the gestation period: my wife for accommodating my moods and irregular hours with good humour, also for her help in proofreading; and my two daughters, Francesca and Alexandra, who daily saw opportunities to play with Daddy consumed by his work.
Malcolm Quantrill
University of Jordan
Amman
1981
APPENDIX
Furniture and Interiors
In 1930 Frank Lloyd Wright enumerated the main principles that had given birth to his so-called Prairie Houses. The designs for these dwellings were characterised by long, low lines. This essential horizontality, linking the houses organically with the ground, was mainly achieved by broad overhanging eaves. He listed nine points in his organic programme for those designs and, of those, the sixth and eighth are strongly reflected in Aaltos approach to form and detailing. In summary, Wrights two points were:
- the elimination of combinations of widely differing materials in favour of monomaterial as far as possible; and to use no ornament that did not derive from the nature of materials;
- to incorporate furnishings into organic architecture making them all one with the building, and designing them for machine work.
These two statements describe in essence Wrights philosophy of a modern architecture that is rooted in tradition whilst reflecting the impact of industrial production on building. But Wright was a traditionalist at heart and his view of the machine a romantic one. He saw the machine as a remote, abstract tool. In the eighth principle of the Prairie House he called for a perfect amalgam of structure and furniture. His furniture, however, never transcended an awkward combination of rigid geometries and machine techniques, making it more a model for the sets of futuristic science-fiction films than the expression of twentieth-century industrial production. Wrights furniture is frequently uncomfortable to look at and to sit on. This is not at all the case with Aaltos designs. The Finnish master sought to make his furniture one with the building but he did this from the position of a mastery of modern wood techniques in industrial production. In Aaltos case the realisation of material and geometric cohesion centred on the pleasing and comfortable curves that came not from the drawing board alone but also harnessed the technology of laminated bentwood construction. Wright described the interior decorator as being all curves and all efflorescence. Aaltos interiors have the curves but these are rooted in a fundamentally modern use of wood. Laminated bentwood retains the traditional virtues of pleasing texture and natural warmth; but it is no longer simply cut and fitted, it is actually moulded into shape. The resulting harmonies go beyond the rigid abstraction of Wright and, in Aaltos hands, create an interior environment that blends the traditional with the new.

