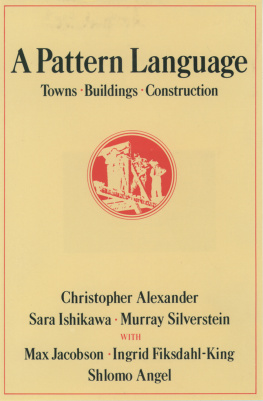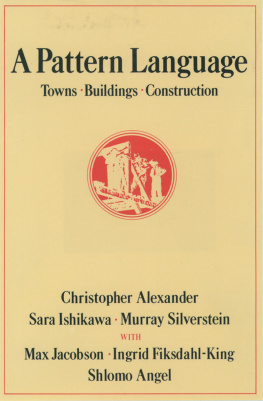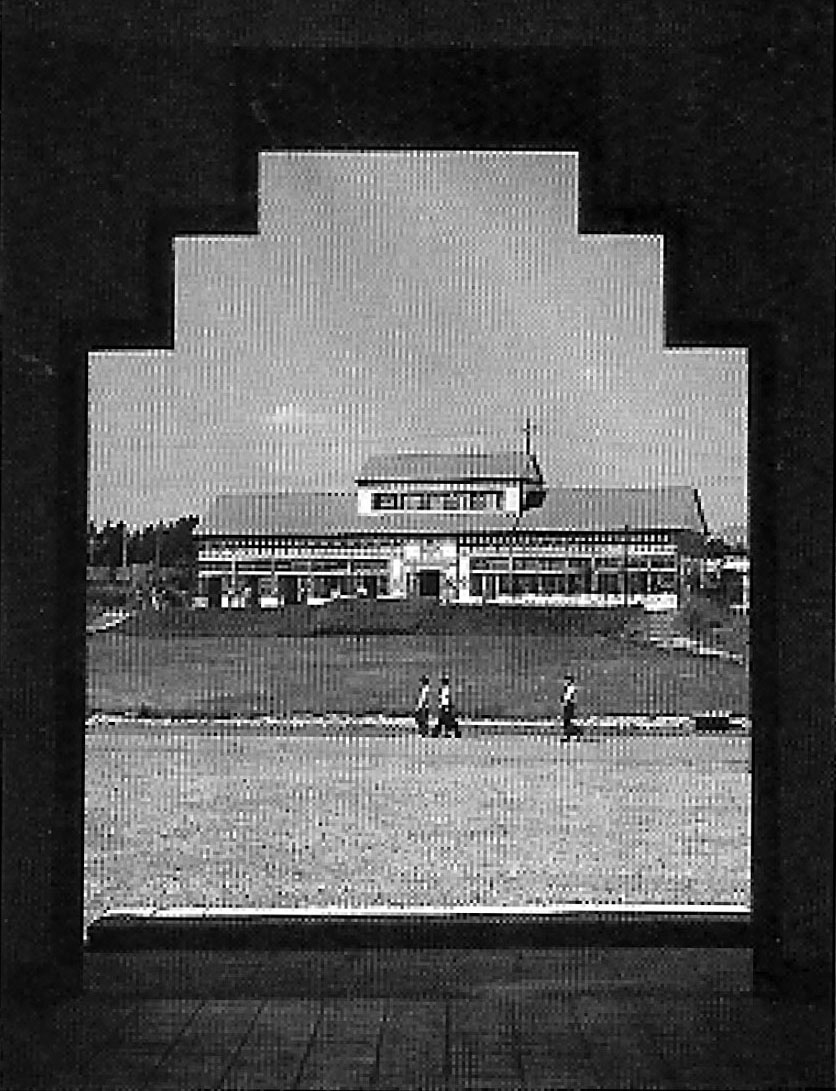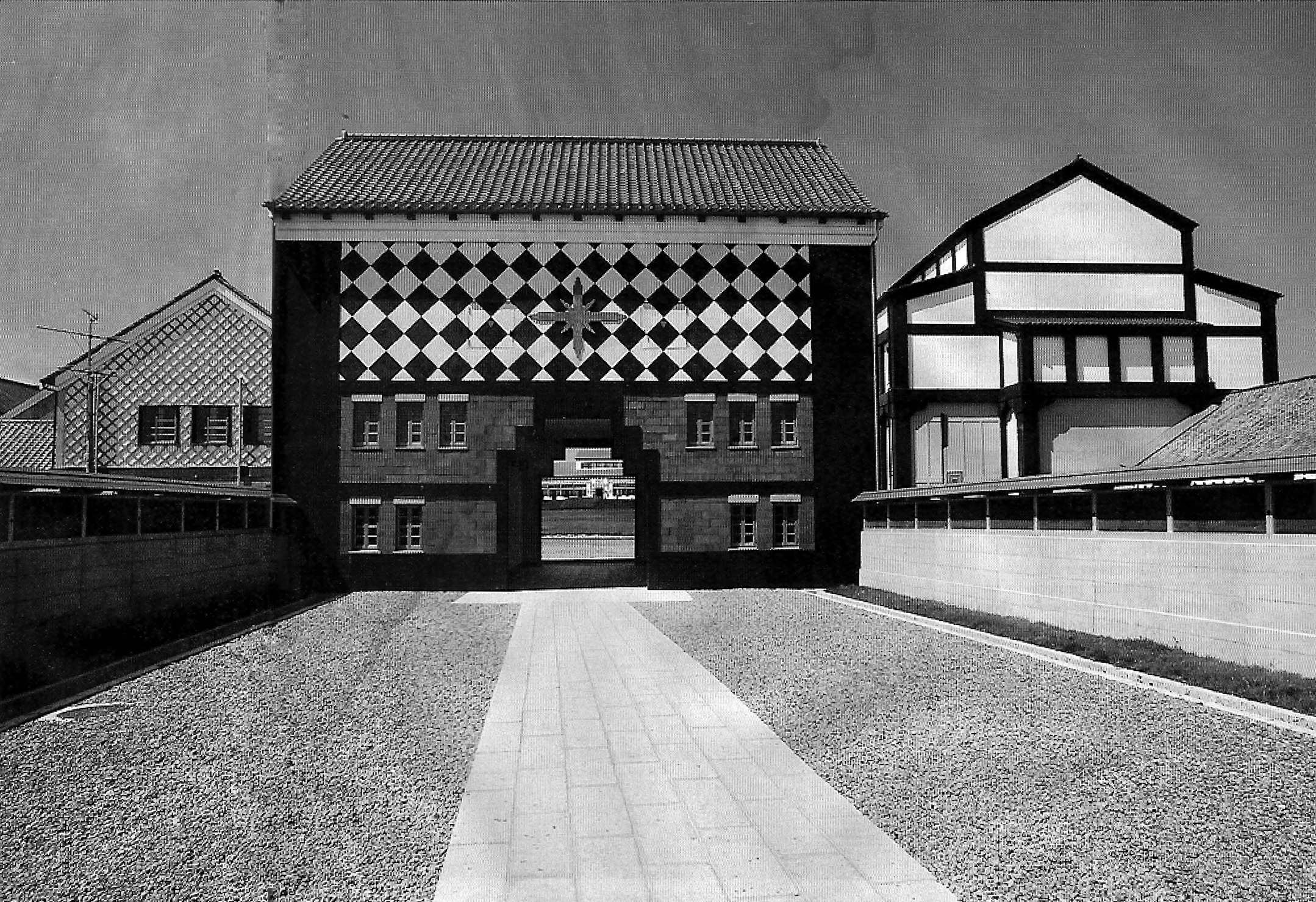
KAKU KURITA/GAMMA-LIAISON
Over the ages, gateways have served as passages to inner realmsin this case to Alexanders largest project so far, the new campus for the Eishin Gakuen, a combination high school and university west of Tokyo. As one approaches, the dining hall (top) is framed by the main gate (bottom) with its patterned plasterwork.
Other architects would determine the location of the kitchen doorway by sitting down at a drafting table with a pencil and paper. Alexander believes that to make a building right you must do a large part of the designing at the construction site itself, working out the details and continually modifying the design as the building is erected. He creates a building in the manner of a sculptor shaping a piece of clay: add something here, stand back and assess the effect, take a little off over there, keep fine-tuning the elements until the form feels just right. Guiding him is a body of genericand generativedesign rules hes derived from building forms over the ages.
For this particular projecta two-story house of eleven or twelve rooms and about three thousand square feet, planned for clients who will both work and reside hereAlexander and one of his associates first spent a few days just sitting at the site, trying to determine what physical configuration would make it come to life. The little clearing at the top of the island knoll, rising as if from a sacred grove, was the obvious spot; but after spending some time there, Alexander says he realized that the clearing had to be preserved intact, with the building curling around it at the edge of the forest itself. Later, with the buildings basic volume and placement in mind, Alexander spent a week on the site with his clients, staking out the building and brainstorming about its interior. At one point, when the exact configuration of kitchen, living room, and dining room was at an impasse, Alexander asked his clients to close their eyes and describe exactly what they could see upon entering the house; very clearly and beautifully, he says, the husband began to describe a long, endless chain down to a particular spot in the forest, with the rooms like beads on a necklace.
Thats the feel it will have, enhanced by the patterns that Alexander feels are universal, as well as by some unusual construction techniques of his own. The master bedroom will have an eastern exposurebecause for centuries the gradually building light of sunrise has been the most natural and comfortable way to wake. Although the house will be sixty feet long, it will be only about sixteen or seventeen feet wide, partly because of the site, but also because the longer and narrower a building is the more beautiful the light that suffuses it. On principle, there will be light entering from two sides of every room. Ceiling heights will be varied. And the accoutrements that personalize an interiorthe window seats and benches, the alcoves, shelving, and suchwill be added not as final touches but will be part of the structure from the beginning, so that the building evolves as much from the inside out as vice versa. Like a cocoon, Alexander says. All through the process, as the building progresses and changes, Alexander will be working not from detailed blueprints, but from sketches and full-scale mock-ups of critical parts of the structure, made out of cardboard, scrap lumber, tree limbs, pieces of string.
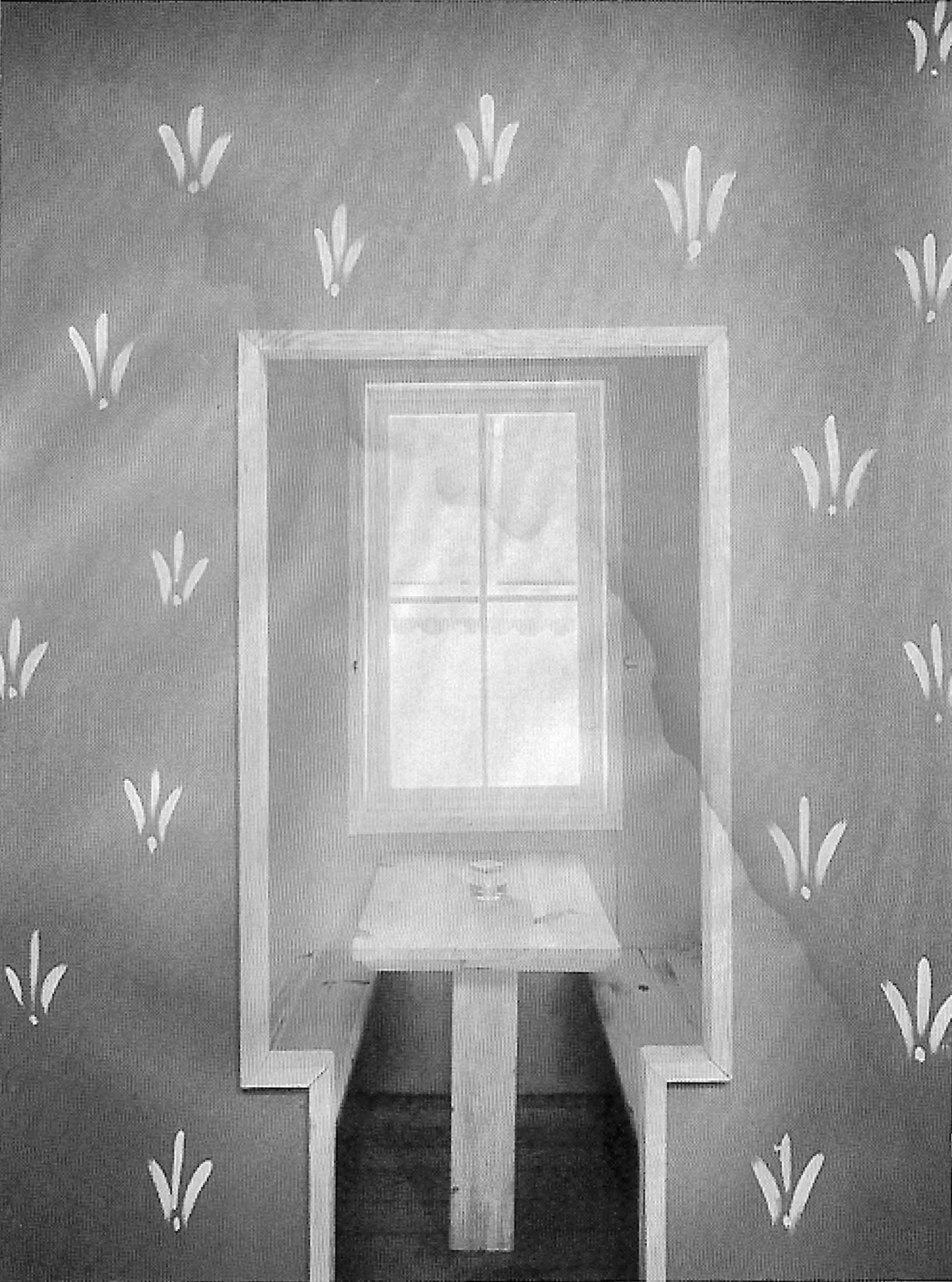
CHRISTOPHER ALEXANDER
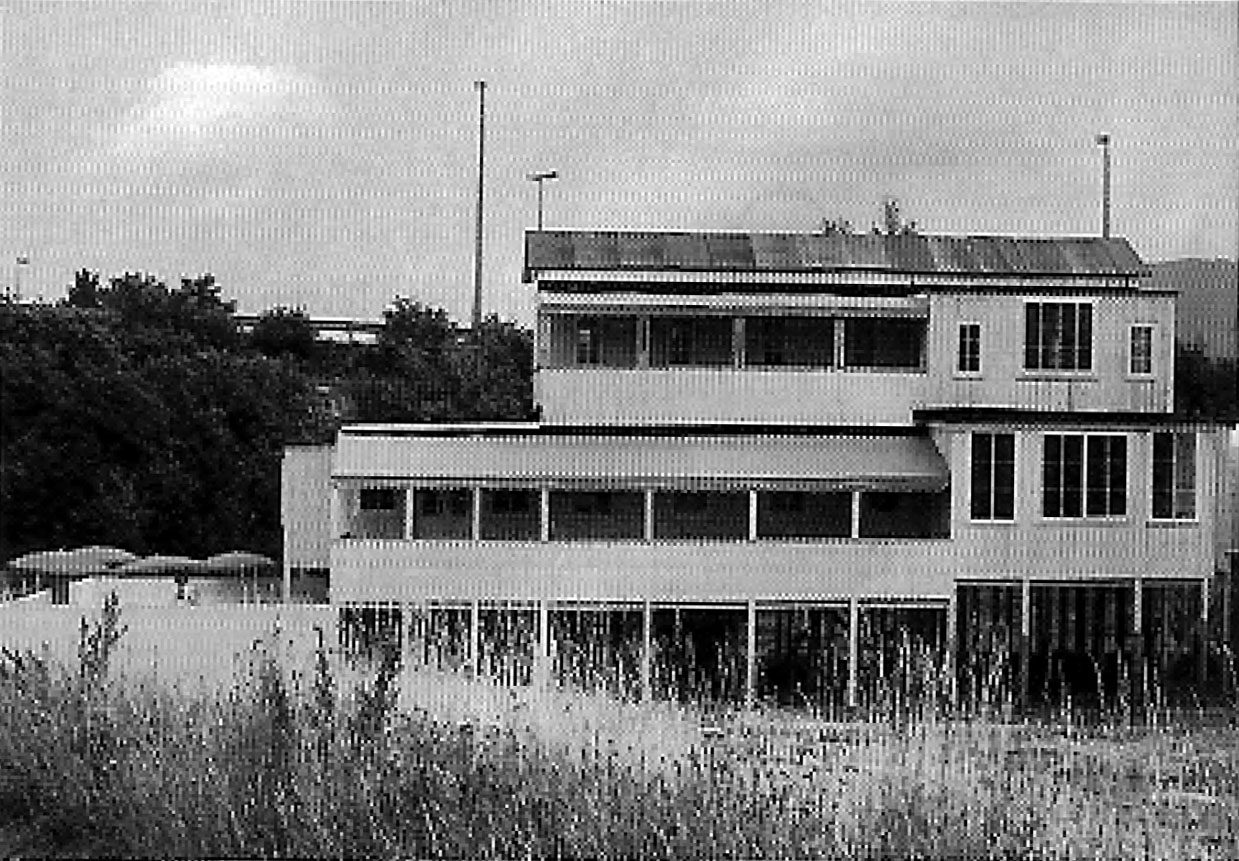
CHRISTOPHER ALEXANDER
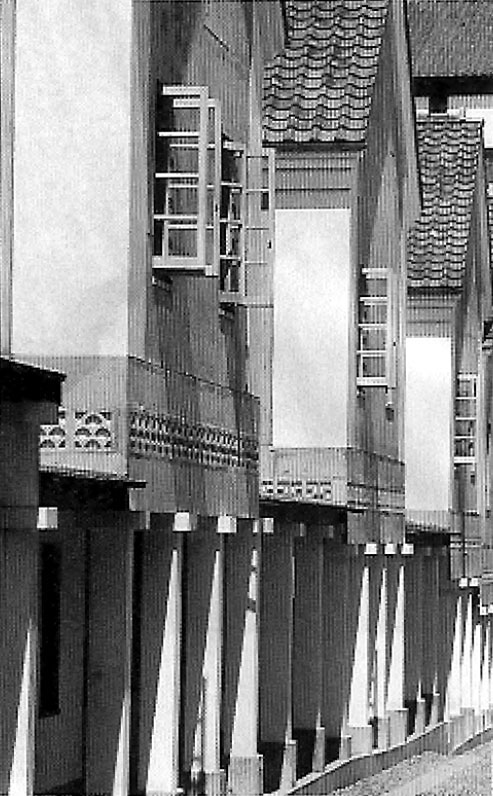
KAKU KURITA/GAMMA-LIAISON
Large scale, small scaleit is the interplay that makes architecture humanly comfortable. In the dining niches (top) for the Linz Caf he built in 1980 (middle), as well as in the columned arcades of the Eishin Gakuen (bottom), Alexander designed intimate spaces to contrast with larger, more open ones.
Alexanders methods are not only unusual; they are seditious. He believes that the architecture-construction establishment is riddled with conceptual dry rot, that it should be razed and completely rebuilt. For the past fifty years, he declares flatly, architects have been screwing up the world. His colleagues, he says, have abandoned what should be at the core of all architecturethe creation of buildings that not only provide shelter but strike a soothing chord deep in the psychein favor of concept-ridden structures that seize your mind, but which lack feeling altogether.







