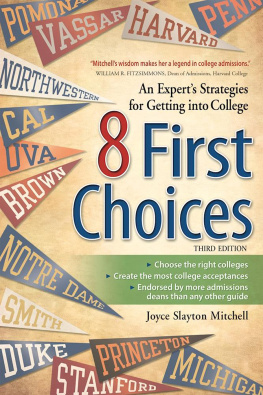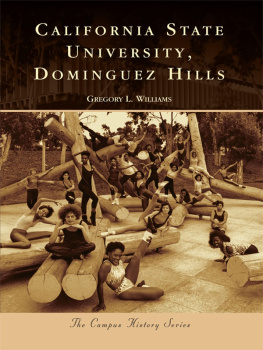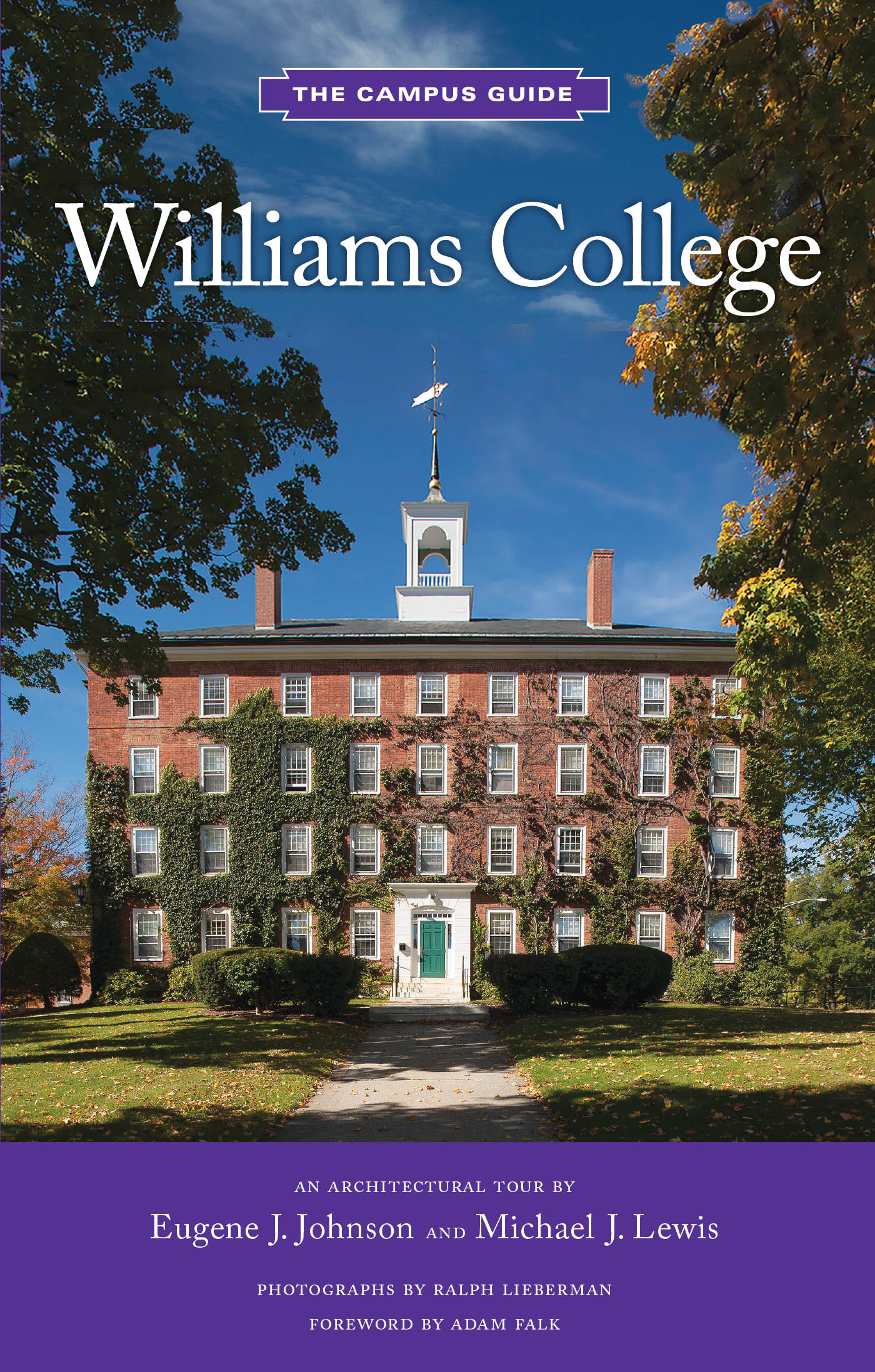
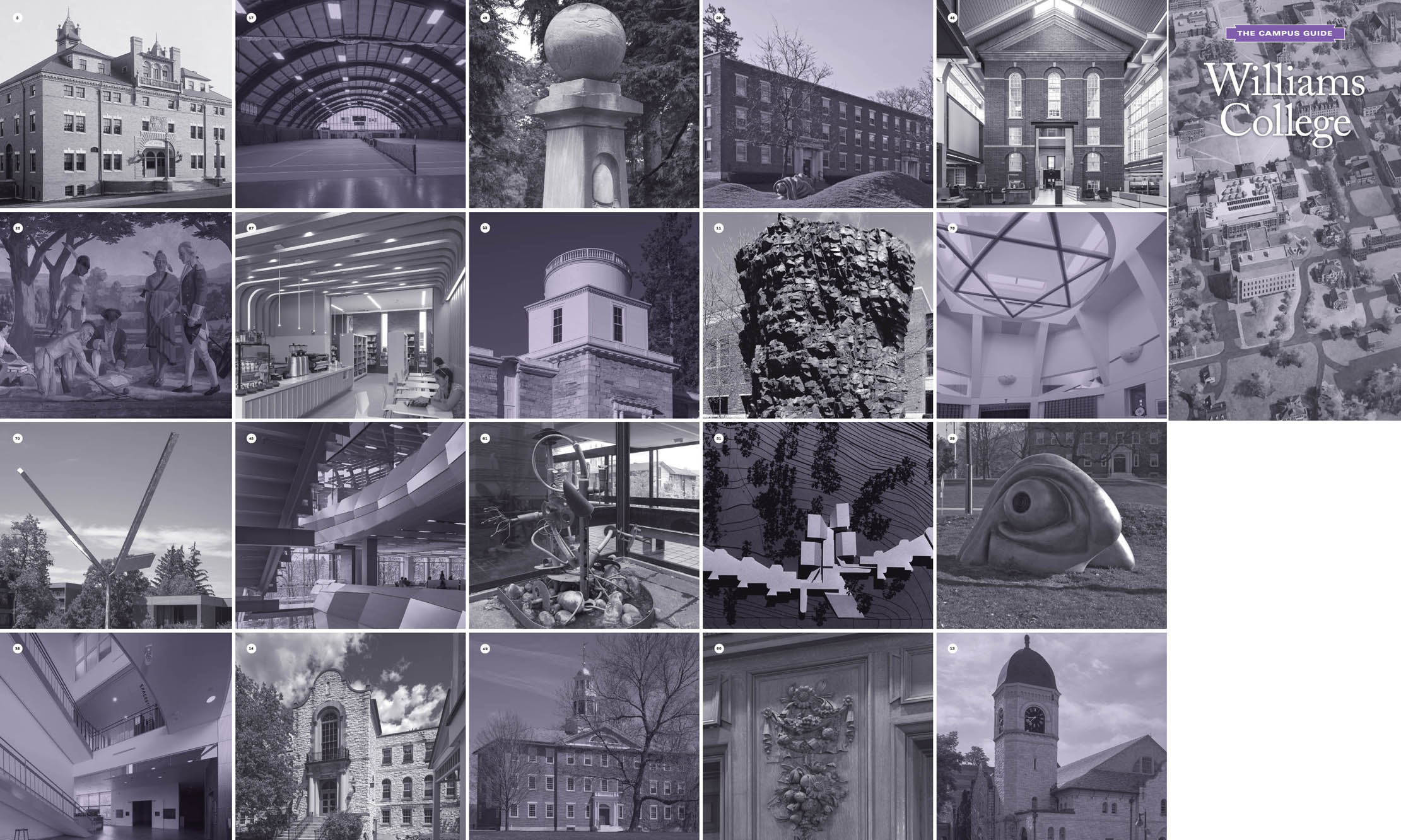
Companion Map
PRINCETON ARCHITECTURAL PRESS NEW YORK
WALK ONE
WALK TWO
WALK THREE
WALK FOUR
WALK FIVE
WALK SIX


Williams College
Williams College was founded in 1793 in a remote northwestern corner of Massachusetts to educate local youth. Today, Williams routinely ranks atop the best liberal arts colleges in the United States. In its own way, the architecture of the college tells the story of its remarkable evolution. Nestled in the Berkshire Mountains, the 450-acre campus, master planned by the esteemed Olmsted Brothers in the early twentieth century, is home to 2,000 students and 100 academic and residential buildings, some dating back to the late eighteenth century.Williams College: The Campus Guide presents architecture in an ideal landscape setting. At Williams, traces of the past and aspirations for the future are particularly poignantfrom the Presidents (Sloan) House of 1801 and Chapin Hall by Cram Goodhue & Ferguson (1911) to the Paresky Student Center (2007). The nearby, internationally recognized Clark Art Institute is closely connected to the college and easy to visit from the campus. This portrait showcases many works of fine American architecture by such influential designers and firms as Thomas Tefft, Francis Allen, Stanford White, Benjamin Thompson, Charles Moore, Cambridge Seven, Mitchell-Giurgola, Tadao Ando, and Ennead (formerly Polshek Partners).
The Williams College Campus Guide is organized as a collection of six walks around the campus, taking the reader on a richly engaging tour through time, history, and nature. The superbly painted axonometric map, made especially for this publication, is a handy tool that invites visitors, students, and alumni to stroll around the campus. While this is a convenient way to organize your Williams visit, we encourage you to explore the beauty of the college and its many buildings as this lovely campus inspires you to dofrom West College, the oldest building, to the esteemed Clark Art Institute and Hopkins Memorial Forest.
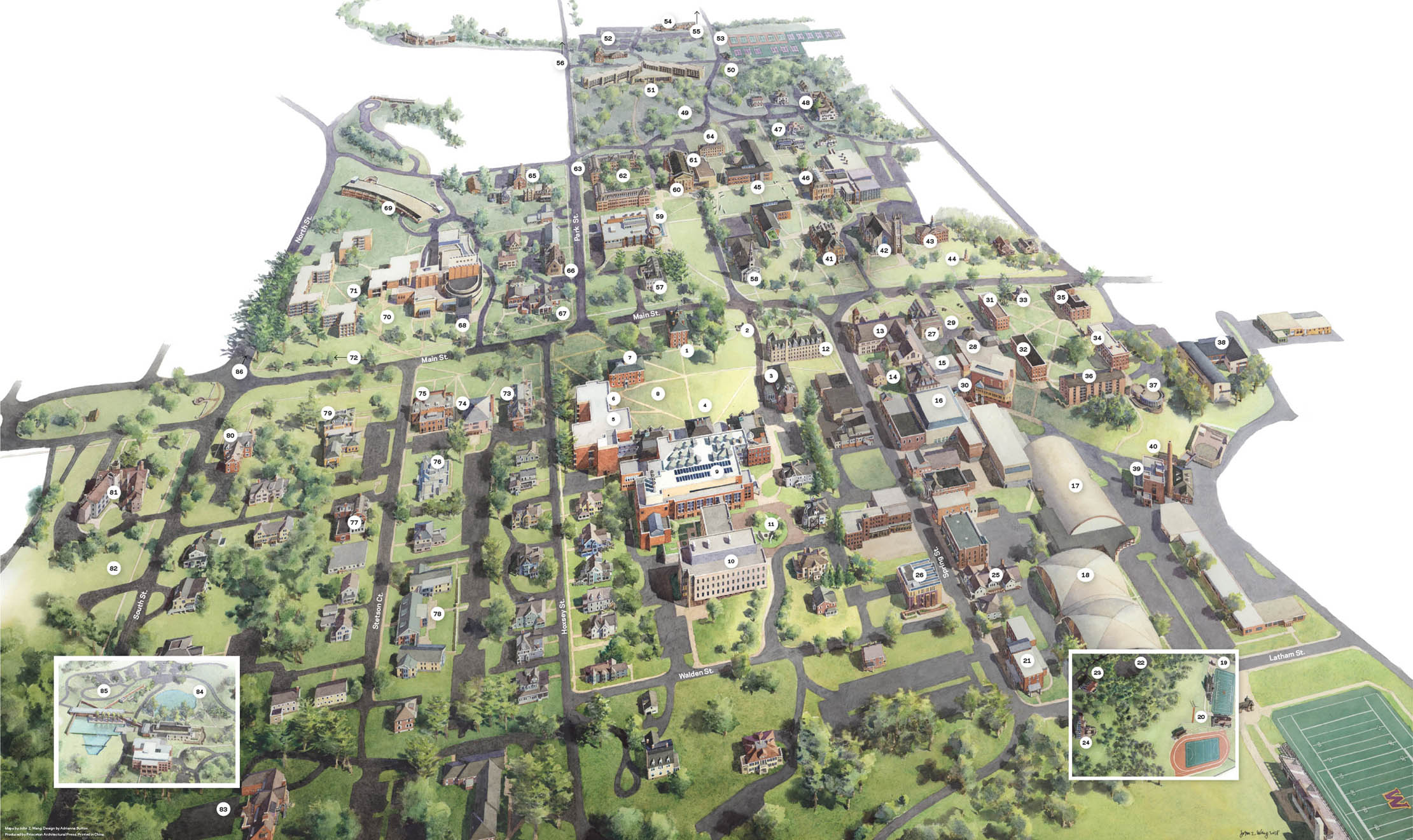
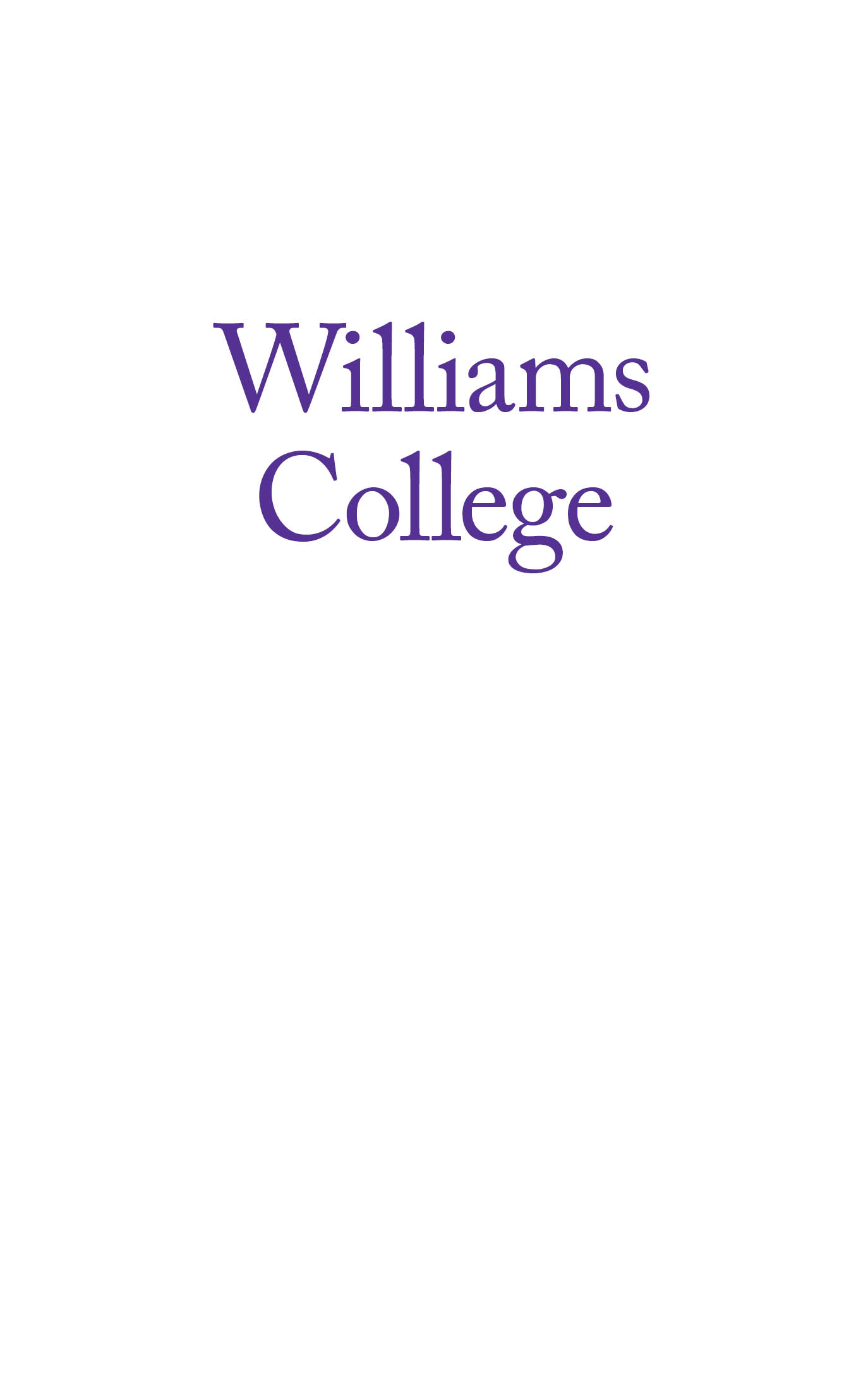
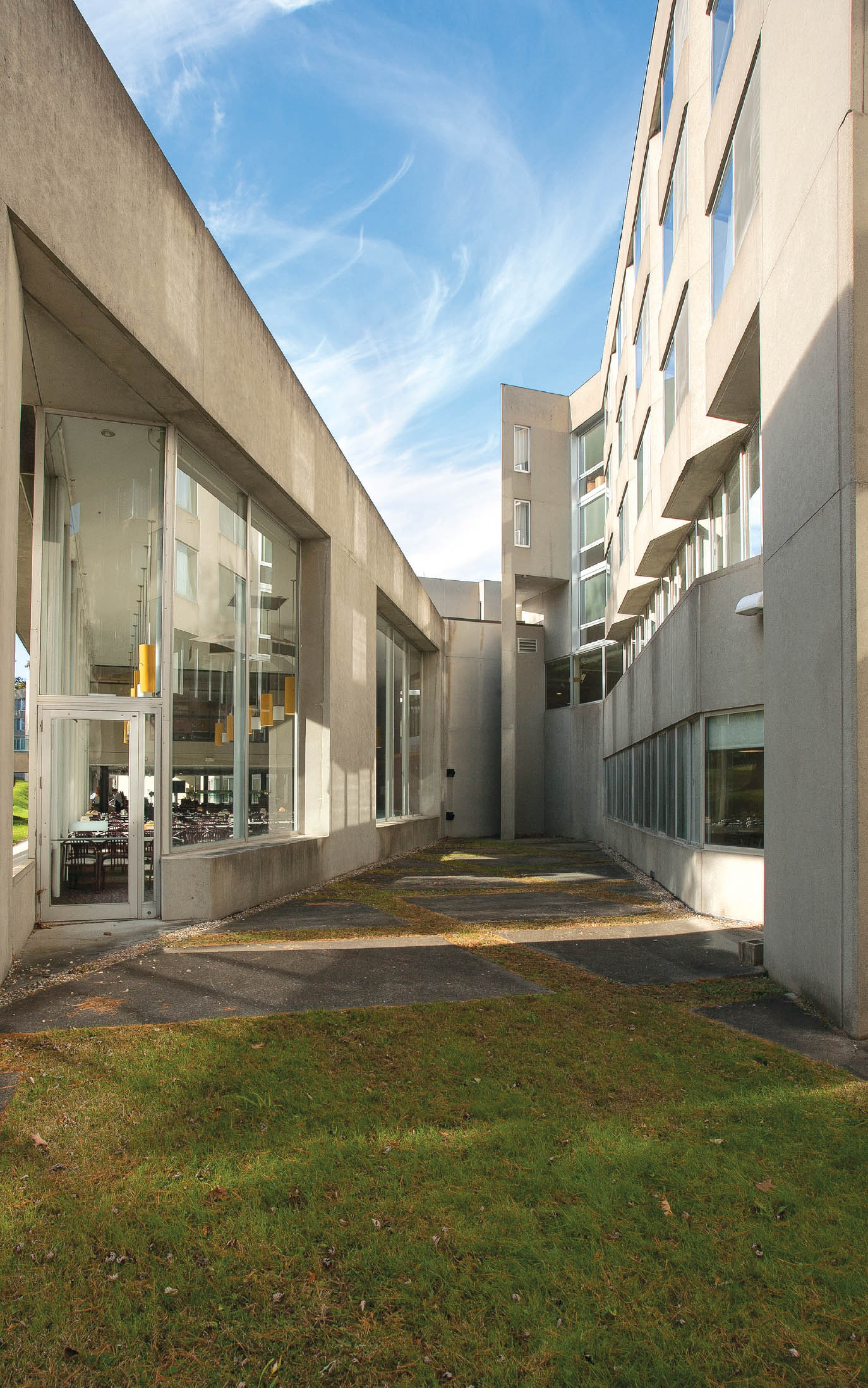
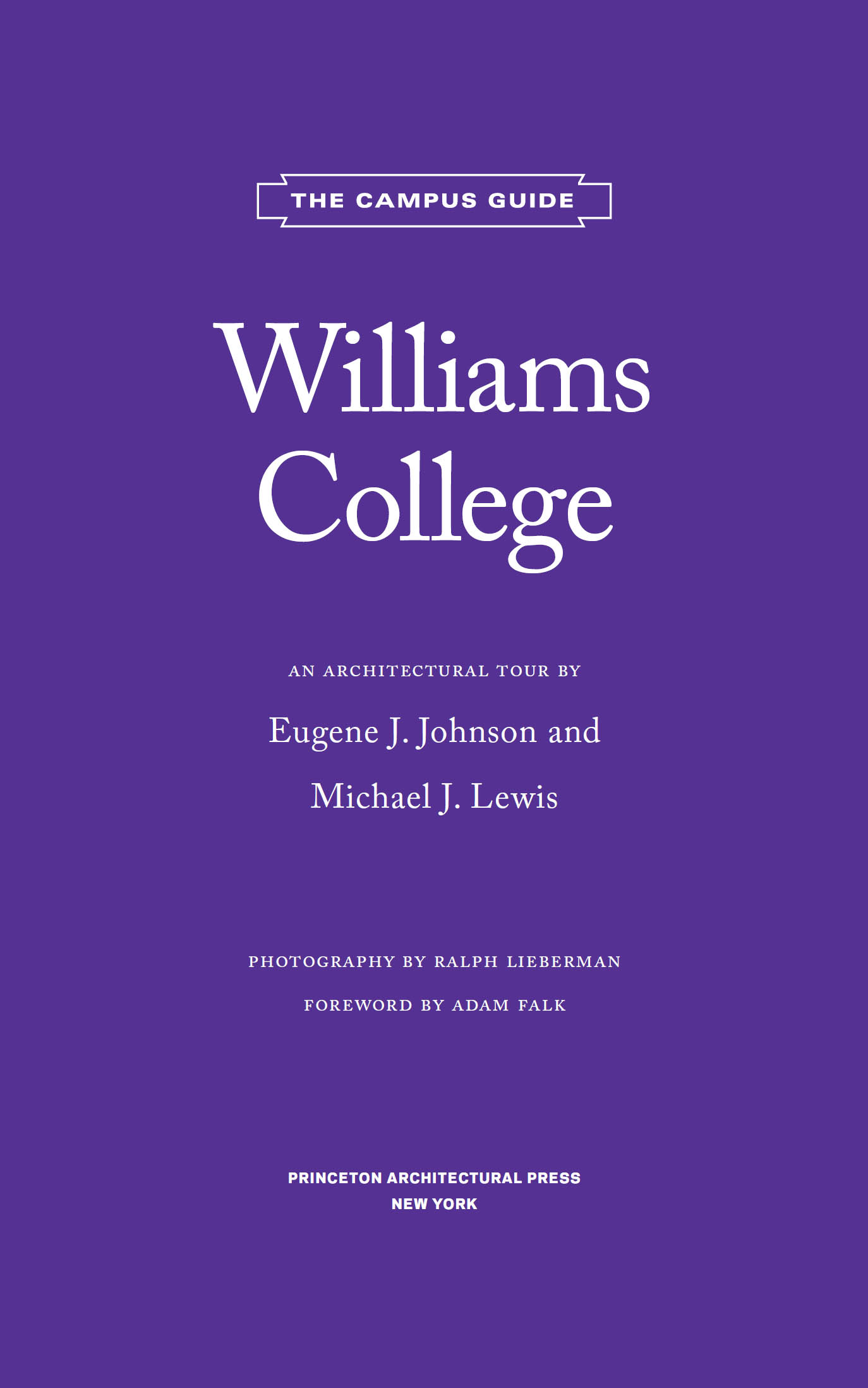
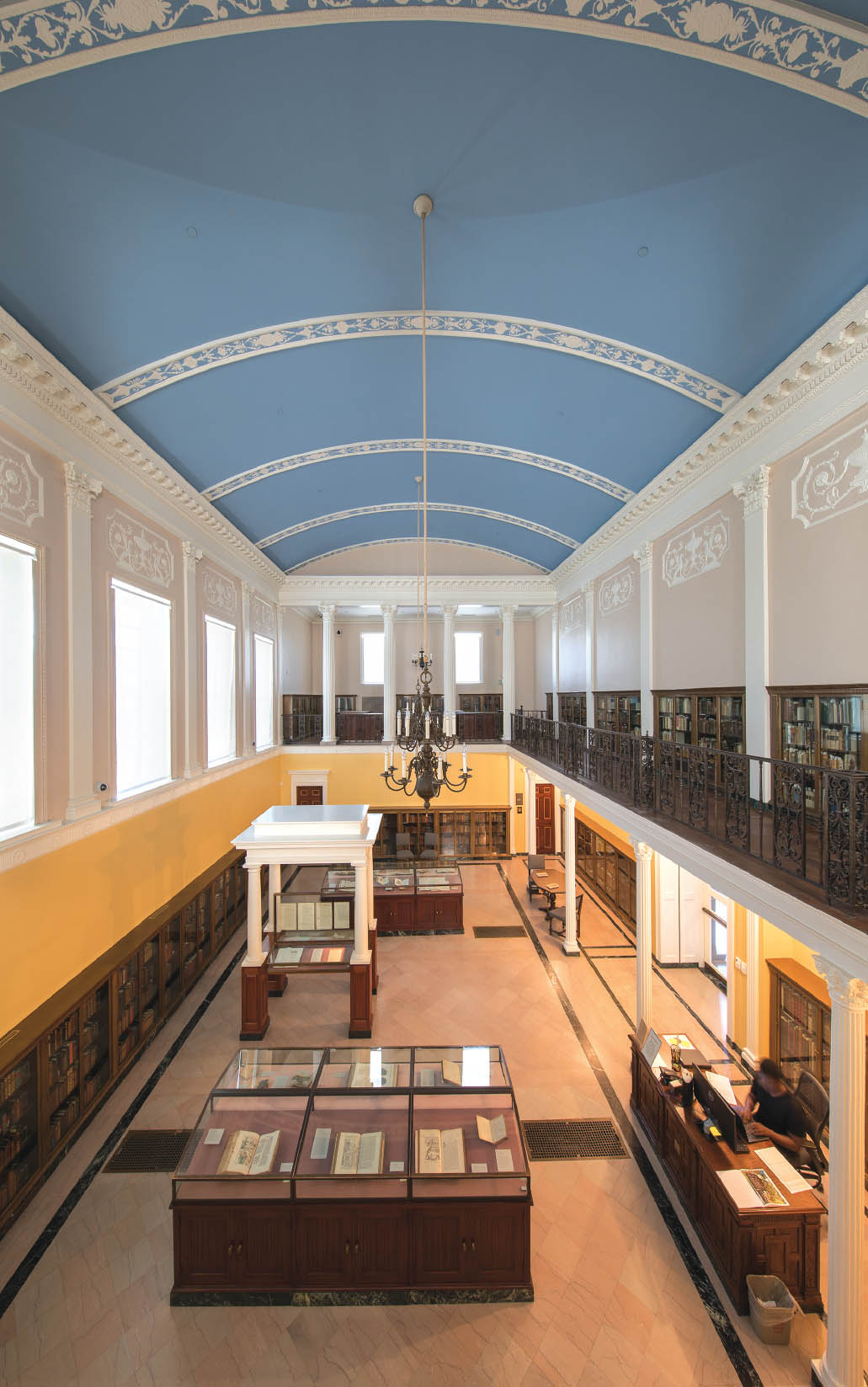
For Sheafe Satterthwaite , colleague and dear friend, who teaches us that everything is interesting, if you ask the right questions
PUBLISHED BY
Princeton Architectural Press
A McEvoy Group company
202 Warren Street, Hudson, NY 12534
www.papress.com
2019 Princeton Architectural Press
All rights reserved
Princeton Architectural Press is a leading publisher in architecture, design, photography, landscape, and visual culture. We create fine books and stationery of unsurpassed quality and production values. With more than one thousand titles published, we find design everywhere and in the most unlikely places.
No part of this book may be used or reproduced in any manner without written permission from the publisher, except in the context of reviews.
Every reasonable attempt has been made to identify owners of copyright.
Errors or omissions will be corrected in subsequent editions.
SERIES EDITOR: Jan Cigliano Hartman
EDITOR: Linda Lee
LAYOUT: Adrianna Sutton
MAPMAKER: John Wang
Frontispiece: Mission Park Dormitory
SPECIAL THANKS TO: Janet Behning, Abby Bussel, Benjamin English, Susan Hershberg, Kristen Hewitt, Lia Hunt, Valerie Kamen, Jennifer Lippert, Sara McKay, Parker Menzimer, Eliana Miller, Nina Pick, Wes Seeley, Rob Shaeffer, Sara Stemen, Marisa Tesoro, Paul Wagner, and Joseph Weston of Princeton Architectural Press
Kevin C. Lippert, publisher
LIBRARY OF CONGRESS CATALOGING-IN-PUBLICATION DATA
Names: Johnson, Eugene J., 1937 author. | Lewis, Michael J., 1957 author.
Title: Williams College: the campus guide: an architectural tour / by Eugene J. Johnson and Michael J. Lewis; photography by Ralph Lieberman; foreword by Adam Falk.
Description: First edition. | New York: Princeton Architectural Press, [2018] | Series: Campus guides | Includes bibliographical references and index.
Identifiers: LCCN 2018022154 | ISBN 9781616897116 (paperback: alk. paper) | ISBN 9781616897932 (epub, mobi)
Subjects: LCSH: Williams CollegeBuildings. | Williams CollegeHistory.
Classification: LCC LD6073 .J64 2018 | DDC 378.744/1dc23
LC record available at https://lccn.loc.gov/2018022154
Contents
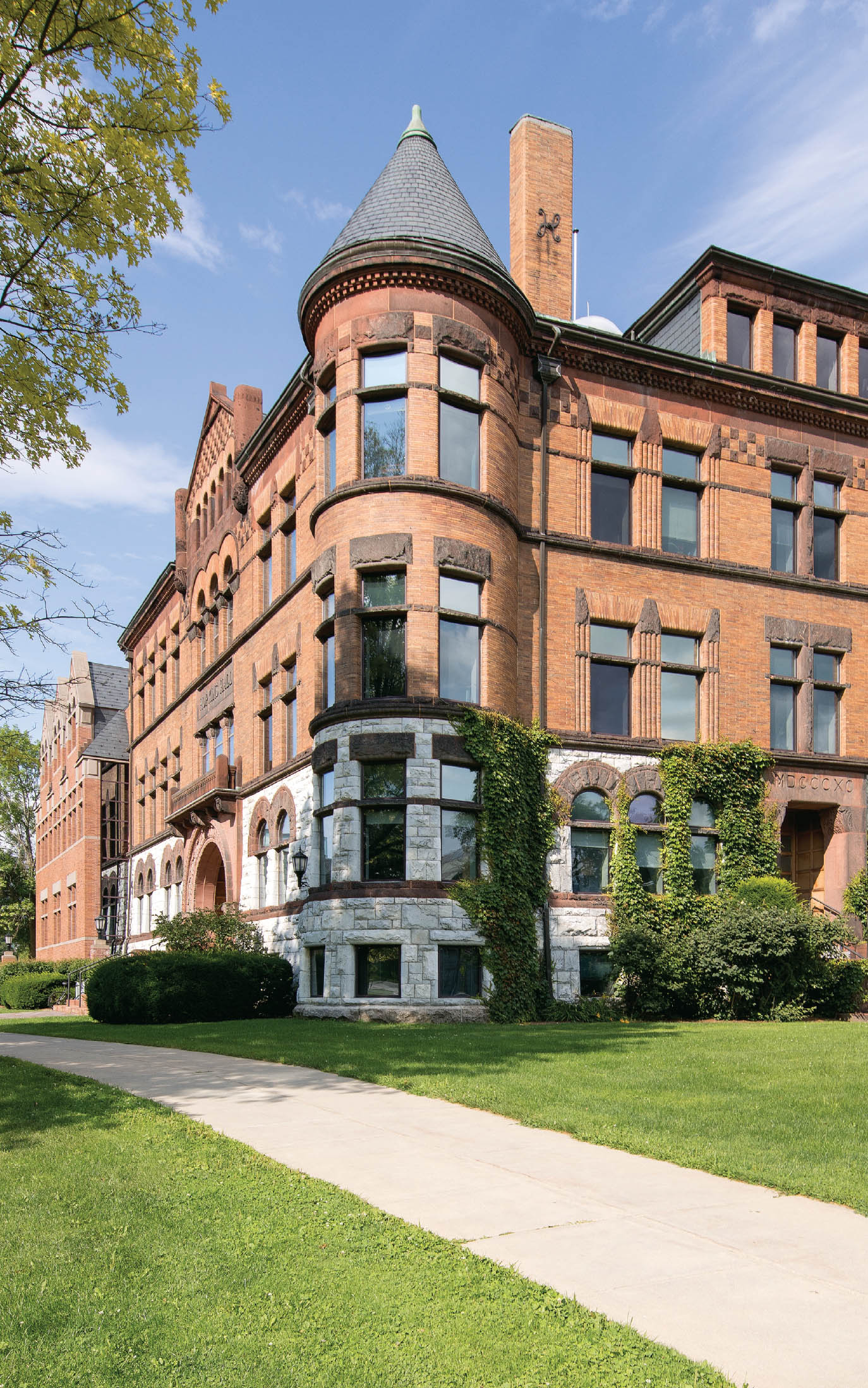
How to Use This Guide
An architectural guidebook should be lightweight, but only in the physical sense. It walks a perilous line between scholarship and portability, the line where breeziness turns into inconsequence. Scholarly books on architecture do not travel well. They typically lie open on desks or library tables, benign unless dropped on a foot. We have opted for a compromise. We treat the most important buildings on campus with the seriousness they are due, while lesser structures are treated with briefer statements (or none at all) that reflect their lesser artistic or historical value. We hope that the longer entries will be read on on site, but we realize that some users may choose to read them in the comfort of a lounge chair before or after a direct visit, or maybe even both. The context for all the college buildings, by now built over more than 225 years, is laid out in the introduction, organized chronologically by the succession of presidents. Some, like Harry A. Garfield or John E. Sawyer, were keenly interested in architecture; others, like Mark Hopkins, were not. And yet each had a profound impact on the architecture of the campus. The visitor may want to have a look at the introduction before setting out on foot.
The Princeton Architectural Press series on American campuses, to which this volume belongs, has a specific format based on walks. These walks include buildings that are close to one another and can easily be visited on foot. This convenience for the traveler produces some strange neighbors on the page, so history takes a backseat to propinquity. This guide is arranged in six Walks, beginning at the center of the campus with the first building of the institution, West College (1790). Subsequent Walks revolve around West and end, on Walk Six, at the Sterling and Francine Clark Art Institute, a separate entity but so closely connected to the college that it had to be included. Appended is an excursion to outlying properties.
Unusually for a guidebook, we have included quite a lot of historical material. This is not just a book about how the campus looks at this particular moment; it is also an account of how some buildings and locales have changed over time. We believe that the experience of the buildings as they appear now can be greatly enhanced by making clear how the buildings once looked or what preceded them on the same site.
Next page

