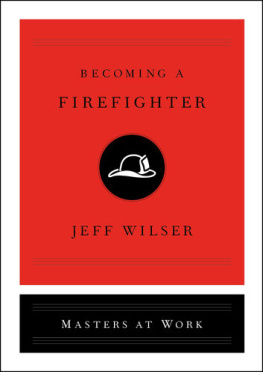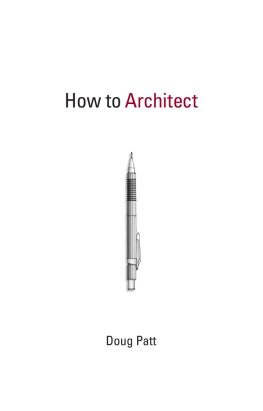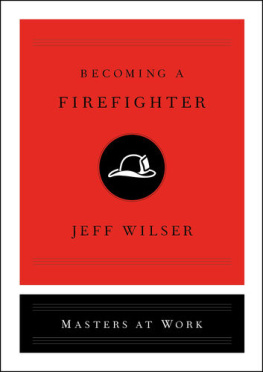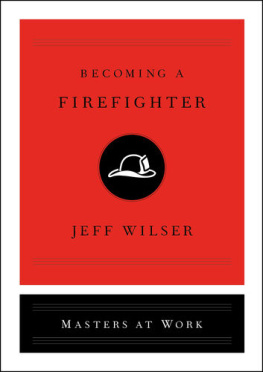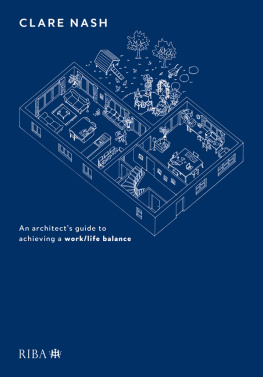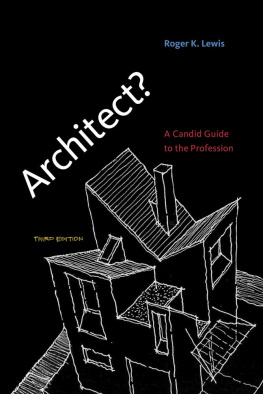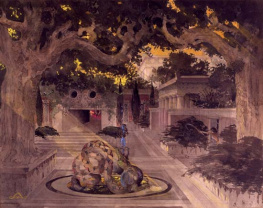B ECOMING A N EUROSURGEON
B ECOMING A V ETERINARIAN
B ECOMING A V ENTURE C APITALIST
B ECOMING A H AIRSTYLIST
B ECOMING A R EAL E STATE A GENT
B ECOMING A M ARINE B IOLOGIST
B ECOMING AN E THICAL H ACKER
B ECOMING A L IFE C OACH
ALSO AVAILABLE
B ECOMING A Y OGA I NSTRUCTOR
B ECOMING A R ESTAURATEUR
B ECOMING A P RIVATE I NVESTIGATOR
B ECOMING A B AKER
B ECOMING A S OMMELIER
B ECOMING A C URATOR
B ECOMING A F ASHION D ESIGNER

Simon & Schuster
1230 Avenue of the Americas
New York, NY 10020
www.SimonandSchuster.com
Copyright 2019 by Simon & Schuster, Inc.
Interior Illustrations 2019 by Donna Mehalko
All rights reserved, including the right to reproduce this book or portions thereof in any form whatsoever. For information, address Simon & Schuster Subsidiary Rights Department, 1230 Avenue of the Americas, New York, NY 10020.
First Simon & Schuster hardcover edition September 2019
SIMON & SCHUSTER and colophon are registered trademarks of Simon & Schuster, Inc.
For information about special discounts for bulk purchases, please contact Simon & Schuster Special Sales at 1-866-506-1949 or .
The Simon & Schuster Speakers Bureau can bring authors to your live event. For more information or to book an event, contact the Simon & Schuster Speakers Bureau at 1-866-248-3049 or visit our website at www.simonspeakers.com.
Interior design by Jennifer K. Beal Davis
Jacket design by Alison Forner
Jacket images by Nikiteev_Konstantin/Istock/Getty Images
Library of Congress Cataloging-in-Publication Data is available.
ISBN 978-1-9821-2054-2
ISBN 978-1-9821-2055-9 (ebook)
T HIS BOOK IS DEDICATED TO M ELANIA AND P EDRO . T HANK YOU FOR YOUR PATIENCE.
INTRODUCTION
T he auditorium at the University of Southern California is packed. The audience overflows into the aisles and is now standing room only. A few students who arrived early enough to snag seats are posting Boomerang videos to their Instagram stories. The hashtag: #JohnstonMarklee.
Thats the firm that architects Sharon Johnston and Mark Lee founded in Los Angeles in 1998. As the recipient of this years Distinguished Alumni Award, Mark has returned to his architecture school alma mater to deliver a lecture.
Hadrian Predock, the director of the architecture schools undergraduate program, is at the lectern with introductory remarks: I think of Mark as our third-most-important alum, he jokes to the audience. (Thats after Frank Gehry and Thom Maynethe two alumni who went on to win Pritzker Prizes, generally regarded as the Nobel of the architecture world.) Hadrian lists some of Marks and Sharons accolades: more than thirty major awards, a monograph chronicling their early work, and the curation of the 2017 Chicago Architecture Biennial. A few months ago, Mark was appointed chair of the Harvard Graduate School of Designs architecture department, a highly influential position within the profession.
Sharon and Mark, however, are just getting warmed up, Hadrian says. Their work is beautiful, strange, and enigmatic in the best of ways, and we are lucky to be able to call Mark one of our own. Please join me in welcoming Mark Lee back to the USC School of Architecture.
After a thunderous round of applause, Mark takes the lectern, wearing a three-piece charcoal-black suit and tie, with a lilac shirt for a pop of color. His short salt-and-pepper hair stands almost upright in soft spikes, and in typical architect fashion, his glasses are designer black frames. In my first year in architecture, I got a C-plus in studio, Mark says, his accent hinting at having grown up in Hong Kong: finding his way was a matter of time and mentorship. This is where my foundations were built, where my values were formed, and where my convictions came together.
Diving into a highlight reel of Johnston Marklees past twenty years, he pulls up an image on the screen behind him. Its Johnston Marklees 2004 Hill House, an oddly shaped white residential building of incongruous, slanting surfaces. This early project was named for the hilly Pacific Palisades site in Los Angeles where it was built, a steep drop-off that Mark describes as practically unbuildable. The plot was governed by the hillside ordinance, a strict local building law that limits the height and footprint of new constructions on land like this. It was put in place to discourage overbuilding, since the Palisades are notable for two things: sweeping views of stunning natural scenery and wealthy residents who want to keep them that way.
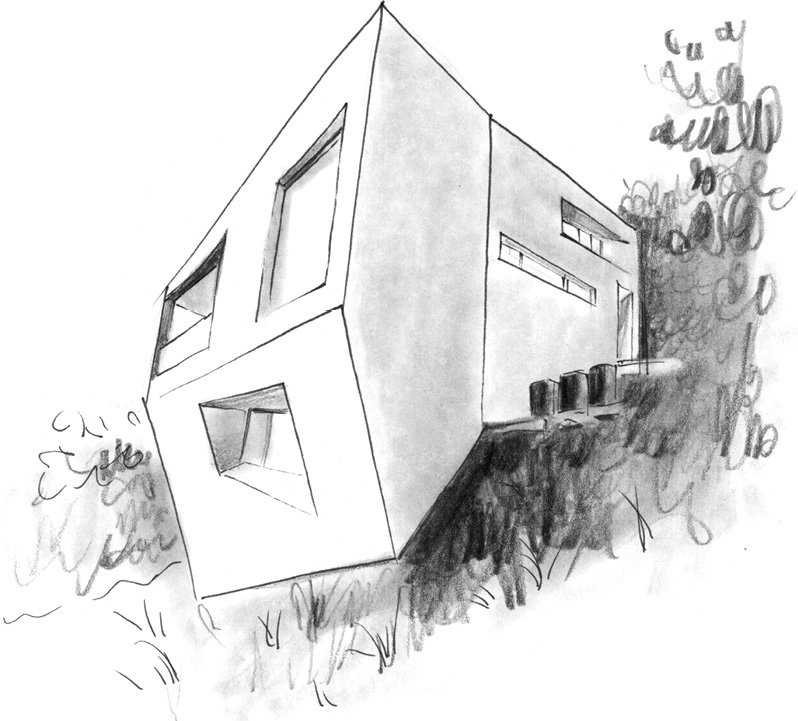
Since the beginning of the twentieth century, obstacles like these have played a pivotal role in Los Angeles architecture. Problematic sites inspire inventive solutions. Between 1927 and 1929, the architect Richard Neutra designed and built the Lovell House to partly rest on a narrow stretch of hillside, balancing the rest of the house on stilts. In 1960, John Lautner designed the residential Chemosphere as an octagon and hoisted it on top of a pole, giving its owners 360-degree views. The challenges of the terrain provided a testing ground for experiments in material, construction methods, and modernist ideals. Naturally, Sharon and Mark were up for the LA challenge.
Rather than seeing the restrictions of the hillside ordinance as a policing device, we thought we could look at it as a design opportunity, Mark says. Besides, being a pair of young architects at the time, they didnt have much choice. In the beginning of your career, you dont choose your projects. Your projects choose you.
The next slide shows the Hill House as a colorless computer rendering, illustrating the bumps and slopes of the ground, and how the angular house folds over it like a hand gripping the edge of a cliff. To maneuver within the hillside ordinance, Sharon and Mark had deployed some architectural sleight of hand. They squeezed the lowest floor inward to minimize its footprint, which only counts where a building touches the ground. The two floors above stretch beyond the floor below to their limits, creating the sensation of floating above the hillside. The living room is outfitted with giant sliding glass walls (which Mark refers to as apertures), embracing a long-standing Los Angeles architectural tradition of bringing the outdoors in.
The thinking that went into the Hill House offers an incisive look into the architectural process, where form follows function. Ahead of sketching a single line, Sharon and Marks first step was to assess the situation in whats called the feasibility study, the preliminary questions that ultimately dictate how the building takes shape. Where is the site? What are the local building regulations? Whos using the building? What are they using it for? Factors like terrain and climate determine appropriate building materials (sliding glass walls are signature residential features in Southern California and not South Dakota, for example), while less obvious details can lead to more atmospheric effects. Noting where the sun rises can make all the difference in placing a bedroom window.
Marks slideshow continues through the early part of the Johnston Marklee firms career, where in the absence of any outward decoration, projects stood out for their geometric complexity. During those early days of small budgets and limited resources, Mark says, he and Sharon made a strategic choice to focus their energy on substance over style, resulting in quite a few totally white, unembellished facades. He points to Pritzker Prize winner lvaro Sizas low-budget communist housing projects as a point of inspiration. Ninety percent of the project is a blank wall, Mark says, but that ten percent where he does a window makes the entire project magical. (Ive been told that Marks knowledge of architectural history is encyclopedic, and that his references to it will be frequent.)

