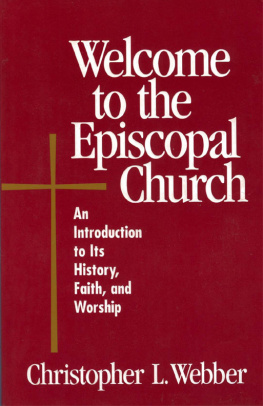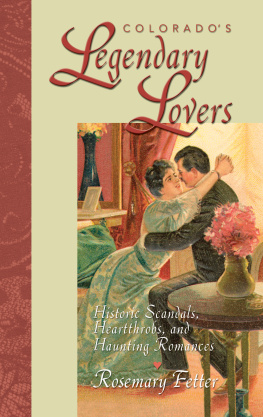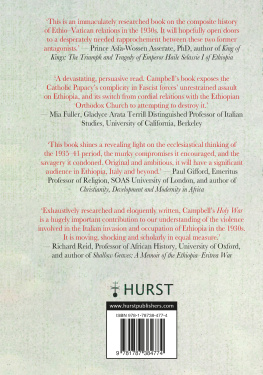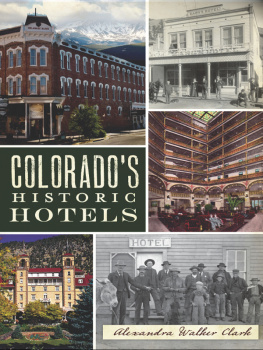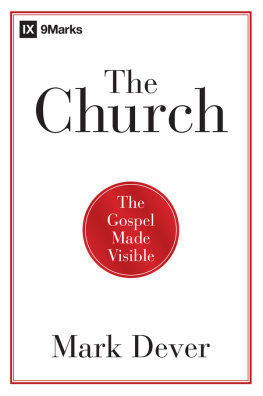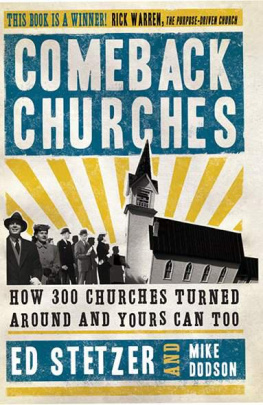

Published by The History Press
Charleston, SC
www.historypress.com
Copyright 2019 by Linda Wommack
All rights reserved
Cover photo of American Mothers Chapel, El Paso County, Colorado, courtesy of Cindy Kuhn Photography.
First published 2019
e-book edition 2019
ISBN 978.1.43966.676.0
Library of Congress Control Number: 2019932547
print edition ISBN 978.1.46714.282.3
Notice: The information in this book is true and complete to the best of our knowledge. It is offered without guarantee on the part of the author or The History Press. The author and The History Press disclaim all liability in connection with the use of this book.
All rights reserved. No part of this book may be reproduced or transmitted in any form whatsoever without prior written permission from the publisher except in the case of brief quotations embodied in critical articles and reviews.
Dedicated to my grandchildren:
Brandy May
Krystal Leanne
Kayla Beth
William Ray
I thank God for their presence in my life.
Contents
Preface
The historic churches included in this work are all listed in the Colorado State Register and/or the National Register of Historic Places and are so designated by the register numbers. Particular attention has been given to the Colorado Directory of Religious Historic Properties.
With the establishment of a church in a growing community, a sense of local pride and social fellowship often developed. The church served the community not only as a house of worship but also as a place for celebration, such as weddings and baptisms. The church also served in sad times, providing a place for funerals and memorial services. Through good times and bad, the local church served the community in various ways, including fundraising for the needy and providing refuge for the destitute. Through my research into the history of these glorious buildings, I discovered many interesting tidbits associated with several of these historic churches. A few of these buildings, such as Denvers Sacred Heart Church and Grand Junctions Handy Chapel, faced destruction. Each was saved by the dedication of its congregation. Some of the structures that are featured in the preservation lists are closed to the public.
Further research into individual churches often led to colorful histories. From scandal to corruption, from bigotry to murder, nearly every house of worship in this volume has a unique story.
Here is the church
And here is the steeple
Open it up and see all the people
CHAPTER 1
The South Platte River Valley
Every valley shall be filled in, every hill made low. The crooked roads straightened, the rough ways smoothed.
Luke 3:5
The Native Americansincluding the Arapahos, Cheyennes and Siouxhad been using the South Platte River Road long before gold was discovered at the confluence of Cherry Creek and the South Platte River in 1858. Following the discovery, as thousands used the road traveling west for the gold fields, others settled in the valley and built homes and communities.
Due to the arrival of the Union Pacific Railroad, Logan County was created in 1887 from portions of Weld County. The South Platte River runs through a portion of Sterling, the Logan County seat. Sterlings first Catholic church was erected one year later.
A Catholic missionary, William J. Howlett, is credited with building the church. Howlett later wrote, From the graders [railroad] on the road I collected enough money to buy a block ground in Sterling, and in 1888 I built a frame church, which was dedicated by Bishop Nicholas C. Matz, June 24, 1888, the feast of its patron, St. John the Baptist.
Severe weather, common on Colorados eastern plains, damaged the building more than once. On the third occasion, large hail demolished the church. As the Catholic parishioners languished with no house of worship, they asked for Bishop Matz to assign a resident priest. In 1908, Father Peter U. Sasse came to Sterling. In time, with help from the congregation, Father Sasse was able to purchase a lot on South Third Street.
In 1911, with approval from the archdiocese, Father Sasse hired the Black Hills Company, an architectural firm in Deadwood, South Dakota, to construct the St. Anthonys Roman Catholic Church. The Romanesque Revival building was built of local pressed brick atop a foundation of natural stone. The deep-red brick walls were enhanced with sand-colored trim. The entrance featured an arched frame, above which was a large round window with leaded stained glass. On either side of the entrance stood tall square towers with arched windows. Frescoed walls dominated throughout the interior. Three altars were placed side by side, with the center altar including a bas relief painting of The Last Supper. Bishop Matz made the trip to Sterling from Denver to conduct the dedication service, held on November 5, 1911. More than five hundred Catholics attended the ceremony.
Two years later, in 1913, Father Sasse was able to hire a contractor to build a two-story rectory on the north side of the church. This was followed by a convent and a school in 1917. (National Register, 6/3/1982, 5LO.38.)
The All Saints Episcopal Church was built in 1915. Constructed of red brick, the house of worship contained several elements of the Late Gothic Revival style. The many Gothic arched stained-glass windows were a distinct feature. One hundred years later, descendants of the original congregation remain the core membership of the All Saints Episcopal Church. (National Register, 3/8/2000, 5LO.437.)
In 1919, the Presbyterians hired J.C. Fulton, a Pennsylvania architect, to design and build their new church. The First United Presbyterian Church, built on Fourth Street, was built of local pressed brick. The speckled buff-colored brick walls were detailed with limestone trim. Fulton used various forms of the Classic Revival designs while incorporating aspects of Greek and Roman as well. The most evident was the dome, which rose from the center of the roof. The entrance to the church included a two-story portico with four fluted columns. Inside, a large semicircular auditorium boasted seating for five hundred people. Golden oak was used for the pulpit and the wrapping balcony. Leaded stained glass adorned the auditorium and was also a feature in the rotunda. (National Register, 6/3/1982, 5LO.37.)
Morgan County was named for the 1860 fort erected high on a bluff overlooking the South Platte River. Both the fort and the county were named in honor of Civil War veteran Colonel Christopher A. Morgan.
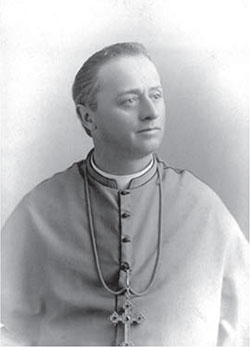
Bishop Nicholas C. Matz helped build Catholic churches across the prairie. Courtesy of Denver Public Library.
In 1903, a Danish immigrant couple, Reverend Jens Madsen and his wife, Anne Marie, established the Eben Ezer Sanitarium for tubercular patients. Years later, Mrs. Bertha Gade, who was a young girl at the time, recalled the event: In 1902 Rev. Madsen, who later founded Eben Ezer, came to our church once a month. He was looking for a place to build a sanitarium for tubercular patients, and finally decided on Brush. In 1903 he moved here and was our pastor for a year.
It was an elaborate facility with walkways throughout the thirty-five landscaped acres. In 1918, Reverend Madsen enlisted the architectural expertise of fellow Danish immigrants the Baerresons brothers of Denver to construct a church. Built of red brick, the walls were trimmed with rhyolite from Del Norte, Colorado. Danish Gothic elements were used throughout. The triangular roof included gables and three triangular panels along the sides, comprising piers and recessed panels, trimmed with rhyolite. Gothic arched windows contained stained glass.
Next page


