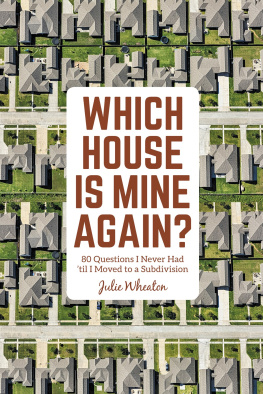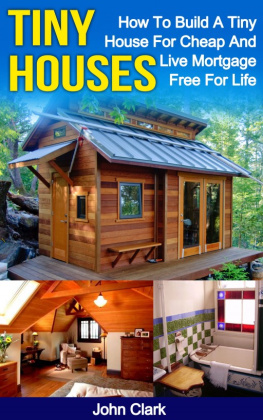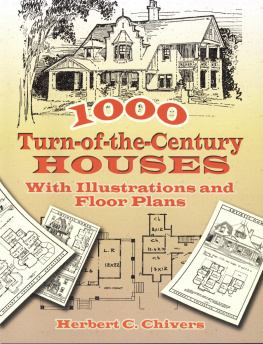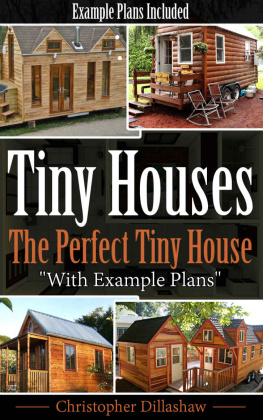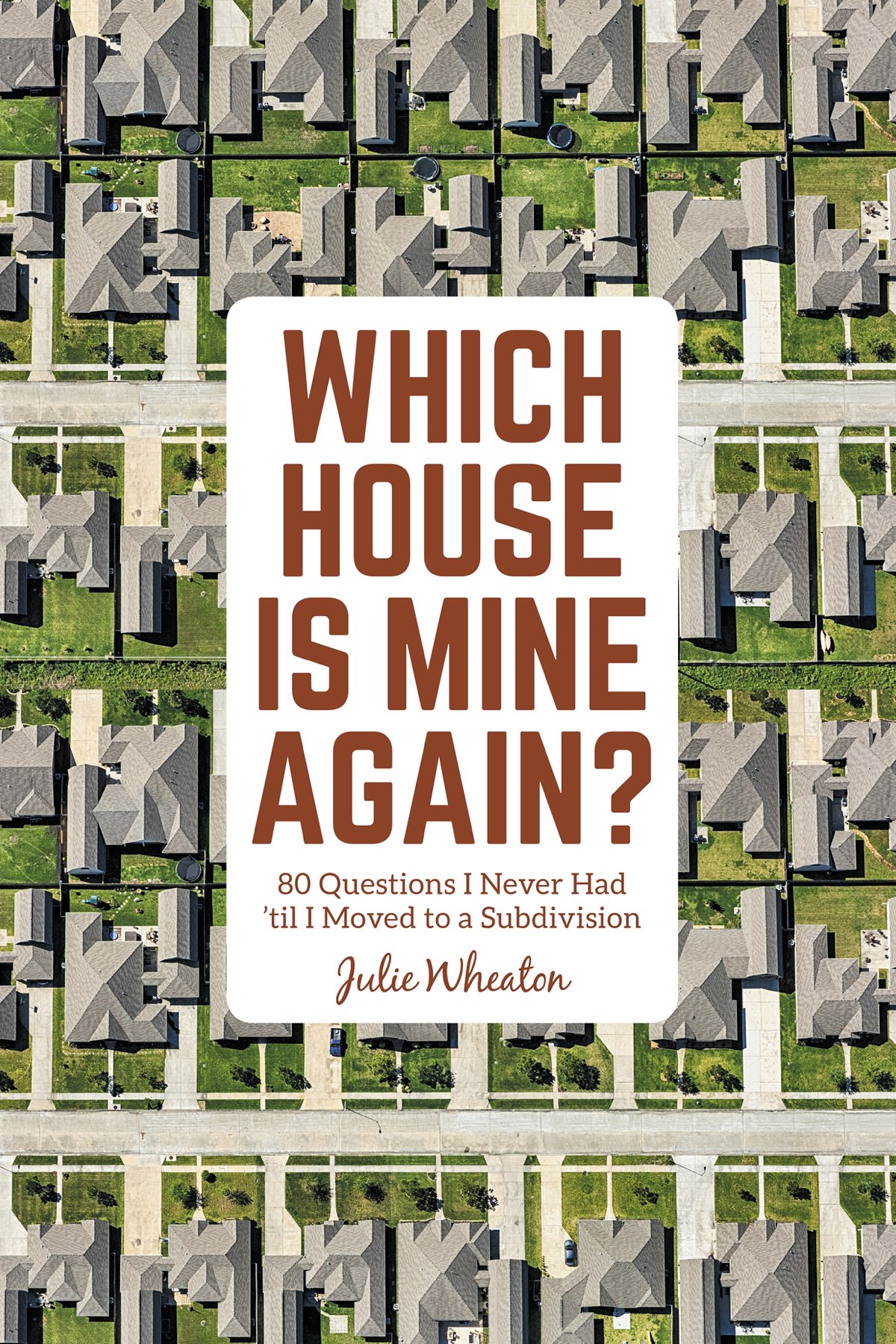
Which House is Mine Again?
80 Questions I Never Had til I Moved to a Subdivision
Julie Wheaton
Also by Julie Wheaton
Me, Motherhood, and a Wise Woman
Copyright 2021 by Julie Wheaton
All rights reserved. Thank you for complying with copyright laws by obtaining written permission from the publisher before reproducing, scanning, or distributing any part of this book. Brief quotations may be used in book reviews.
The people and events appearing in this work reflect the authors experience. Some names have been changed. Neither the publisher nor the author assumes responsibility for damages of any kind resulting from the use of the information herein. Trademarks and service marks mentioned in this work are the property of their respective registered owners.
Flaming Hoop Press | San Diego, California
Cover design by Stephanie Hannus.
Cover photo by iStock.com/Art Wager.
Library of Congress Control Number: 2021902888
Publishers Cataloging-in-Publication Data
Names: Wheaton, Julie, author.
Title: Which house is mine again? : 80 questions I never had til I moved to a subdivision / Julie Wheaton.
Description: San Diego : Flaming Hoop Press, [2021]
Identifiers: ISBN 9780984662968 (paperback) | ISBN 9780984662975 (ebook)
Subjects: LCSH: Wheaton, Julie--Homes and haunts. | Suburbanites--California, Southern--Biography. | Suburban homes--California, Southern--Anecdotes. | Architecture, Domestic--California, Southern--Anecdotes. | LCGFT: Autobiographies. | Anecdotes.
Classification: LCC HT352.U62 C36 2021 (print) | LCC HT352.U62 (ebook) | DDC 307.74097949--dc23
With appreciation for my neighbors,
north and south,
east and west,
past and present.
Contents
- INTRODUCTION -
Look-Alike Houses
When I was ten years old, I didnt know why my friends houses looked alike, but it sure was easy to find the bathroom without having to ask. If I knew where the bathroom was in Heidis house, I knew how to find it in Sharons house.
Heidi and Sharon lived in a subdivision of tract houses a block away from where I lived in a custom house. On a half-acre lot in San Diego, California my parents had built their dream house. Dad was a real estate developer, and Mom had studied decorative arts at UC Berkeley, which is to say that the house was beautiful. The carpet, curtains, and upholstery all coordinated. The living room had plate glass windows and an open-beam ceiling. The kitchen cabinets were painted in trendy colors like Harvest Gold, Fiesta Orange, and Avocado Green.
Surrounding the house were fruit trees, a flower garden, and a playhouse. Next door stood an acre of uncharted sagebrush where my friends and I would make forts. Squatting under a sagebrush canopy, I had my first taste of home improvement when my best friend said we could dig a hole in our fort and use spray cement to make a pool, the one amenity my house didnt have.
In my early twenties and wanting a dream house of my own, I would take myself on dream-house drives through wealthy, coastal neighborhoods north of San Diego. Wending my way through Del Mar, Solana Beach, and Rancho Santa Fe, Id pick out palaces from the array of custom houses and snap a Kodak photo every now and then as a reminder of my hoped-for future.
Bordering these established neighborhoods was a newer area called North City West. To me, it didnt look like a city. It had a shopping center but no central business district. Even the name, North City West, didnt sound rooted in local history or geography. It sounded like something plucked from a city planners map.
At each entrance to North City West stood tall, wooden totem signs that displayed the names of various subdivisions, with arrows pointing left, right, or straight ahead. I would follow colored flags, like squares on a game board, to clusters of model homes set off by coiffed landscapes, as if built by Disney.
I didnt need to snap photos because every subdivision had a glossy, four-color brochure showing floor plans and features. The brochures called North City West a master-planned community.
When I walked through the front door of any model home, it felt like stepping into the pages of Better Homes & Gardens magazine. Id flit through every floor plan and imagine how perfect life would be with a gourmet-inspired kitchen, a lavish master suite, and a pool-sized yard. Sometimes Id loiter in a model, as if I lived there, and Id comment to nobody in particular about the dining rooms well-crafted wainscoting or the kitchens walk-in pantry.
Even when a friend or relative did join me for a model tour, Id ignore any negative or cautionary comments. Mom and I once toured a grand, two-story model in a subdivision called Del Mar Place, which was, notably, nowhere near the city of Del Mar. I was busy picturing where my furniture would go when Mom said, The interior doors are missing. I glanced around and saw that she was right. Removing the doors, she explained, creates the illusion of space and better flow through a house. Huh, I thought and went back to wondering if I had enough clothes to fill the walk-in closet.
A few minutes later, Mom said, Look at the windows. The builder used wood frames on the front of the house, where prospective buyers will see them, but cheap, aluminum frames on the sides and back.
Window, shmindow! I thought. What I need is space and plenty of it. Someday, Ill be hauling home pallets of products from The Price Club in a shiny Suburban filled with my future twins and triplets.
I continued my home search (alone) and one day found myself meandering along a pleasant cul-de-sac in North City West. At the top of the cul-de-sac was a grassy, pocket-sized park with a sidewalk running through it. My eye followed the sidewalk to a new elementary school. How perfect is this? After school, my future twins and triplets can walk home, where Ill have cookies and milk on the kitchen table.
But wait.
If all the houses look alike, how will my kids remember which house is theirs? I shuddered at the image of my brood huddled together and crying, lost on their own street. Right then, I devised a simple solution to this potential problem: Id put a garage-door opener in each childs backpack.
I soon realized that homes in North City West were beyond my budget, so I bought a one-bedroom condo in a subdivision thirty minutes away called Avocado Village. Since then, Ive lived in four more subdivisions with four meaningless names. And while I didnt have twins or triplets, I did raise three sonsBig, Middle, and Littlewith my husband, Michael.
Id lived in tract houses for ten years when I came across a phrase that worried me: Architecture influences behavior. My first concern was for my kids. Would they turn out different somehow for being raised in a cookie-cutter house instead of a custom house? Then I wondered, Does a cookie-cutter house even qualify as architecture?
Big, Middle, and Little seemed well adjusted, so I decided this maxim was probably meant for churches, stadiums, or other places where influencing behavior was important.
But I was wrong.
Subdivision living had

