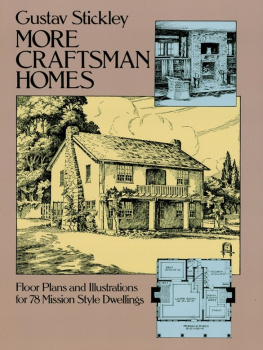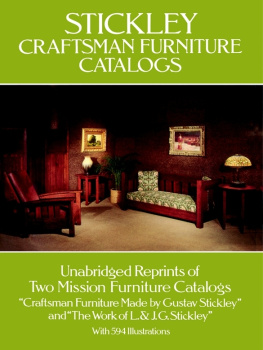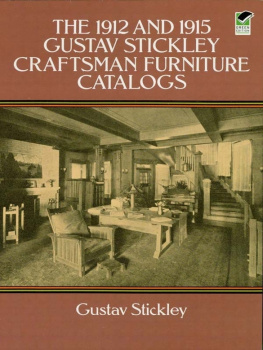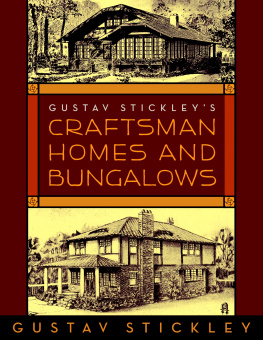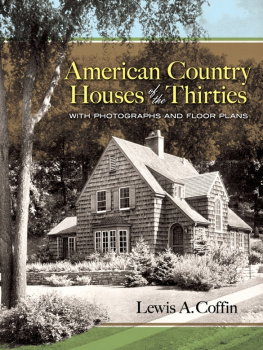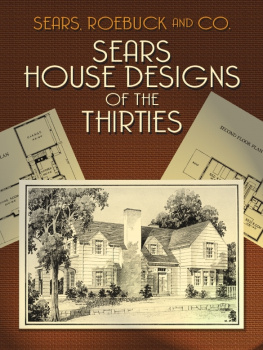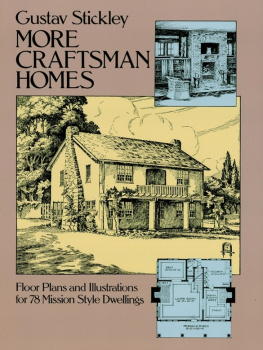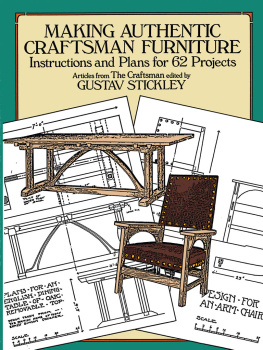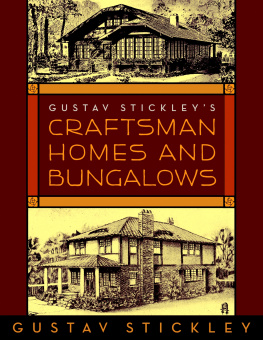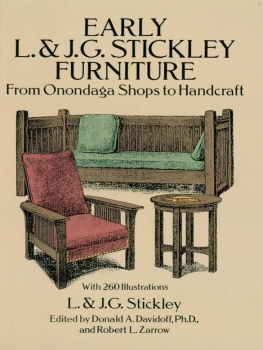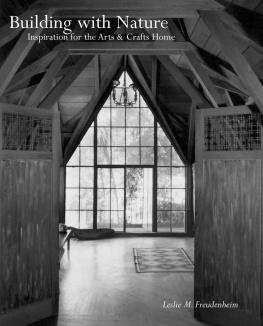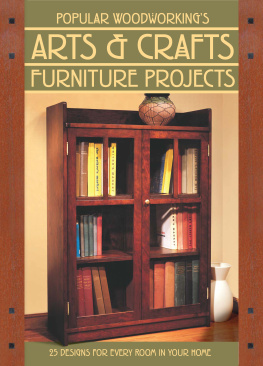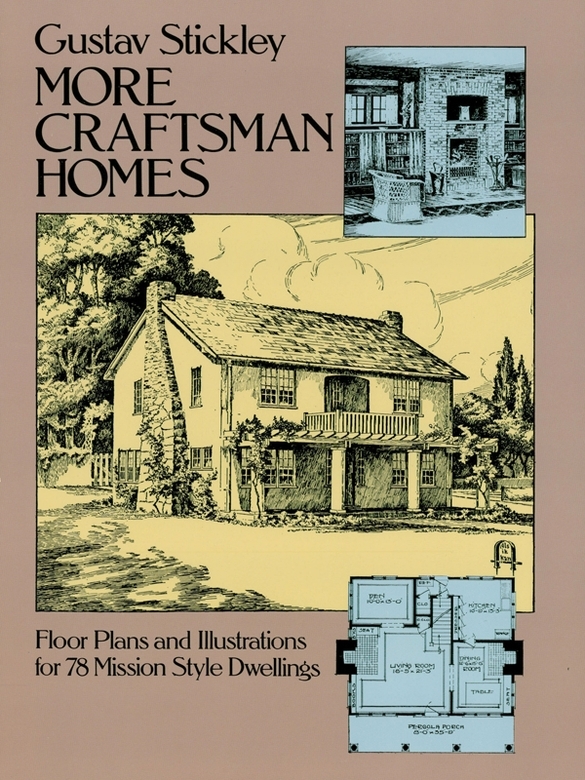A WORD ABOUT CRAFTSMAN ARCHITECTURE
F ROM the beginning of my work as a craftsman my object has been to develop types of houses and house furnishings that are essentially cheerful, durable and appropriate for the kind of life I believe the intelligent American public desires. It comes to me every day of my life that a home spirit is being awakened amongst us, that as a nation we are beginning to realize how important it is to have homes of our own, homes that we like, that we have been instrumental in building, that we will want to have belong to our children. And, of course, this means that the homes must be honest and beautiful dwellings; they must be built to last; they must be so well planned that we want them to last, and yet they must be within our means. The delusion that a really beautiful home is within the reach of only the very rich is losing ground, as is its sister delusion that only by the slavish imitation of foreign models is aesthetic satisfaction to be achieved. People are also awakening to the fact that beauty in a building is not merely a matter of decoration, a something to be added at will, but is inherent in the lines and masses of the structure itself.
The point of view of the New England farmer, whose instructions to the architect were: Ill build my house, and you fetch along your architecture and nail it on, is no longer typical. Today if you find a farmer who is thinking about building a home, the chances are that he and his family and the town builder spend a lot of evenings around the farm dining table, poring over plans and blue prints, and probably sketches which the farmer himself has made. There is no suggestion about an Italian villa or a French chateau, but the farmer is probably saying, We want a large room to live in; we want an open fire in it because it looks cheerful and the children like it; we want a kitchen that my wife wont mind working in, and we want the house light and warm and pretty. This is a great change from the old days, and is in line with the theory on which Craftsman architecture is founded,namely, a style of building suited to the lives of the people, having the best possible structural outline, the simplest form, materials that belong to the country in which the house is built and colors that please and cheer.
The Craftsman type of building is largely the result not of elaboration, but of elimination. The more I design, the more sure I am that elimination is the secret of beauty in architecture. By this I do not mean that I want to think scantily and work meagerly. Rather, I feel that one should plan richly and fully, and then begin to prune, to weed, to shear away everything that seems superfluous and superficial. Practically every house I build I find, both in structural outline and in the planning and the adjustment of the interior space, that I am simplifying, that I am doing away with something that was not needed; that I am using my spaces to better advantage. All of this means the expenditure of less money and the gain of more comfort and beauty.
It is only when we to an extent begin at the beginning of these things that we come to know how much that is superfluous we have added to life, and how fearful we have been to be straightforward and honest in any artistic expression. Why may we not build just the house we want, so that it belongs to our lives and expresses them ? I have, all too slowly, begun to realize that it is right to build houses as people wish them, to cut away ornament, to subordinate tradition, and to put into the structure and into the interior finish the features that the occupants will find comfortable and convenient, and which almost inevitably result in beauty for them. It seems to me that every man should have the right to think out the plan for his house to suit himself, and then the architect should make this plan into a reasonable structure; that is, the outline should be well-proportioned and the different parts should be brought together so that the structural perfection will result in decorative beauty. If, added to this simple reasonable structure, the materials for the house are so far as possible those which may be found in the locality where the house is built, a beauty of fitness is gained at the very start. A house that is built of stone where stones are in the fields, of concrete where the soil is sandy, of brick where brick can be had reasonably, or of wood if the house is in a mountainous wooded region, will from the beginning belong to the landscape. And the result is not only harmony but economy. Why should the man who lives on a hillside bring brick from a long distance when the most interesting of modern dwellings, the log house, is at his hand ? Or, if the brick could be had from the kiln a few miles away, why seek logs which are made expensive by the long freight haul from far-away mountains, and which would not seem in any way harmonious with the country where trees are scarce ?
Once having settled upon the style of house which must suit the lie of the land and the happiness of the owner, the arrangement of floor spaces is next in significance. First of all, do away with any sense of elaboration and with the idea that a house must be a series of cells, room upon room, shut away from all others. Have a living room, the great room of the house that corresponds to the old great hall of ancient dwellings. This space is the opportunity for people to come together, to sit around the fireplace, for there must always be an open fire. It is the room where people read or study or work evenings, or play or dance, as the case may be,the place where the elderly members of the family will have the greatest comfort and contentment, and where the children will store up memories that can never die. This great room must be well lighted, it will have groups of windows that furnish cheerful vistas in the daytime, and it must be so planned that seats or divans circle the fireplace and bring, by the very structure of the house, the family into intimate, happy relationship. It is wise, of course, that the entrance to this room from out of doors should be through an entry way or vestibule, in order that drafts may not be felt and to furnish coat room and opportunities for the putting aside of heavy wraps, umbrellas, etc. This should be borne in mind especially in cold climates where the whole comfort of the room may be sacrificed to a too abrupt connection with out of doors.
In the planning of this first floor and the adjustment of the spaces I have as few entrances and doorways as possible. They are expensive; they use up space, prevent a look of coziness and lessen the opportunities for building in of interesting fittings. It is also economical and picturesque to group the windows, and always the built-in fittings, the bookcases, the corner seats should be adjusted to the light from the windows as well as the fireplace. But here, as in the outside structure, I find the process of elimination must be always borne in mind. I do away with everything that does not contribute to comfort and beauty. This is a safe rule. The charm of the living room can be greatly enhanced by the alcove dining room, a greater sense of space is added and all the things that are put in the dining room to make it beautiful contribute to the pleasure of the people who are sitting in the living room. Also, the pleasure in the dining room is enhanced by glimpses of the living room, its spaces, its open fires, its grouped windows. This does away also with one partition; it furnishes opportunity for the interesting use of screens, or for the half-partition, on top of which may be placed lines of books or jars of ferns, not expensive ornaments for the house, and adding greatly to the beauty of color and to the homelike quality.

