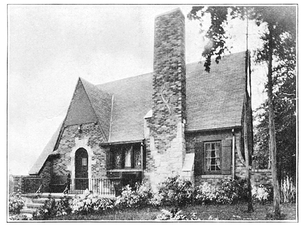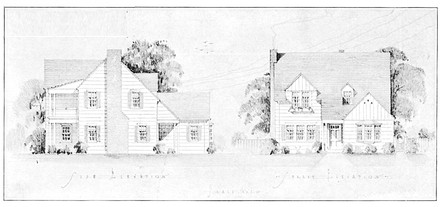Sears, Roebuck and Co. Offer a Complete Construction Service
THEY BUILD and finance your home regardless of whether it contains four rooms or forty.
The lot on which you plan to build may be irregular in size, or your room requirements and personal taste may be just a little different. If you already have a plan of your own or have accumulated a number of sketches and ideas from magazines, we suggest that you send them to us and let us study the details and give you the benefit of our wonderful purchasing power and Finance Plan.
IF YOU HAVE NOT had special plans drawn up but have a fairly definite idea as to the number of rooms, size, arrangement, etc. that you require, attach a rough sketch of your ideas to the Questionnaire in back of this book, giving us all other necessary information that will guide us in helping you select your home. Our staff of experts is at your disposal to serve you in accordance with your ideas.
AT THE RIGHT we illustrate the method in which the  -inch preliminary elevations are prepared, and above is an actual photograph showing how the home looked when complete .
-inch preliminary elevations are prepared, and above is an actual photograph showing how the home looked when complete .
ON THIS PAGE we have illustrated the original architectural pen and ink rendering of our Modern Home the Hillsboro. We have also shown an actual photograph of how this attractive English bungalow type home appears when completed. Note how every detail has been carried out by the contractor.
WE MAINTAIN for your convenience, a complete service department enabling you to secure preliminary sketches incorporating your own personal desires and our recommendations as to the most economical way to build your home particularly with the use of our stock millwork details and best of materials purchased in quantity, at great saving to you. These preliminary plans consist of two elevations and floor plans drawn to  inch scale, and contain sufficient detail to give you a very definite idea of the exterior appearance and the interior arrangement of your proposed new home. They also enable us to work up complete material and construction cost for you so that you will know exactly what your home is going to cost complete before any other expense is involved.
inch scale, and contain sufficient detail to give you a very definite idea of the exterior appearance and the interior arrangement of your proposed new home. They also enable us to work up complete material and construction cost for you so that you will know exactly what your home is going to cost complete before any other expense is involved.
LET the Worlds Largest Builders of Fine Homes assist you in getting the exact home you want at the lowest possible cost. We are prepared to cooperate with the bestlocal architects doing residential work in each local community.
PLAN AND BUILD NOW to get the benefit of present low prices on materials and construction.
FILL OUT the Questionnaire with information about your proposed new home and we will send you a complete folder containing  -inch floor plans, two elevations, large scale illustrations of plumbing and lighting fixtures, also detailed outline of the material and equipment we recommend for your home.
-inch floor plans, two elevations, large scale illustrations of plumbing and lighting fixtures, also detailed outline of the material and equipment we recommend for your home.
T he Largest
Home Building Organization in the World
E VERYONE KNOWS that Sears, Roebuck and Co. is in fact, as well as in name the Worlds Largest Store. Financiers, business and mercantile leaders can tell you that about one per cent of the nations businessor about three hundred and fifty million dollars a yearis done by this one concern. No wonder! More than twelve million families are proud to tell you We buy at Sears.
Y OU SHOULD KNOW THIS TOO. The Home Construction Division of Sears, Roebuck and Co. is the biggest home building organization on earth. It is a separate and distinct unit of the company, owning its own factories, employing upwards of 2,500 in its own organization, and with a trained personnel experienced, over 25 years, in every phase of fine home building. What other organization in the world can say the same?
Nearly sixty thousand homes already constructed from foundation to roofequivalent to the number of homes in a city of two or three hundred thousand people. In scores of cities there are complete construction offices devoted exclusively to selling these fine homesmodest cottages of four roomsmansions of forty and more. Even exposition buildings for the United States Government! No building undertaking too largenone too small.
A GIANT CRAFTSMAN. Fourteen million feetabout 70 times as much as the average yard is the storage capacity of his lumber plants. He operates ten great factories for building needs only. At one of them the huge ocean freighters come right up to his own docks to unload raw materials and supplies for this single forty-acre plant. That saves many dollars on transportation.
The enormous dirigible Los Angeles could conveniently find mooring space in one of the buildings at this Port Newark, New Jersey, plant if other equipment were removed. Nearly one hundred feet high, five hundred feet long, and one hundred sixty feet wide, this single building is a giant hive of industry itself. But there are others.

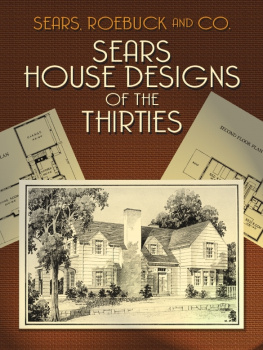


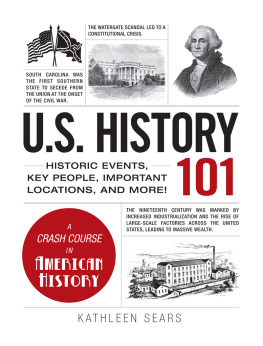



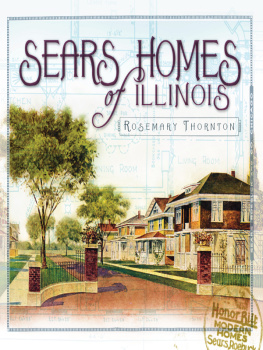
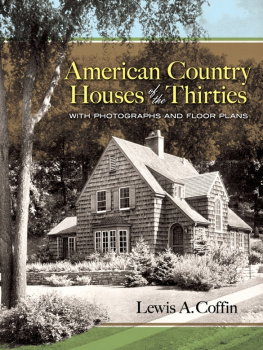
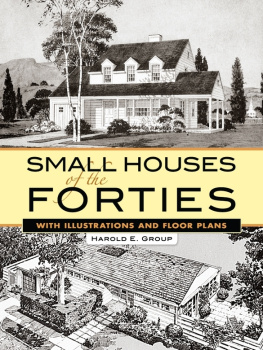
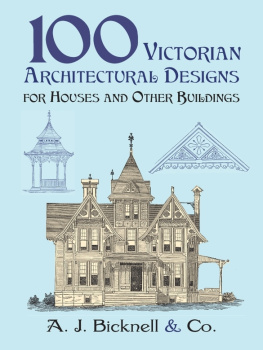
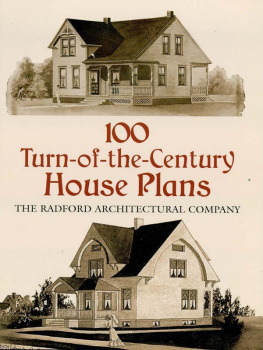
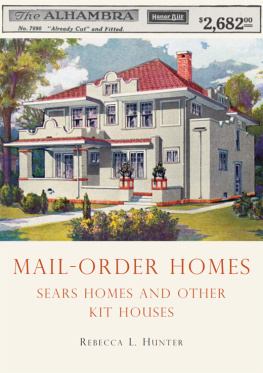


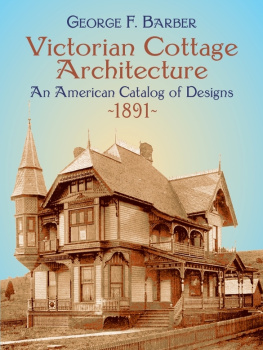
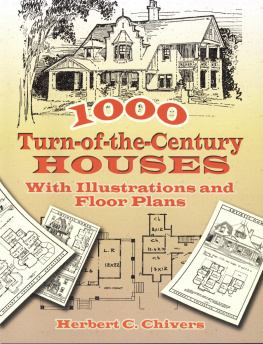
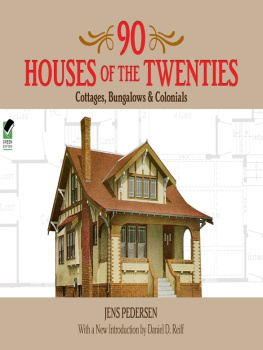

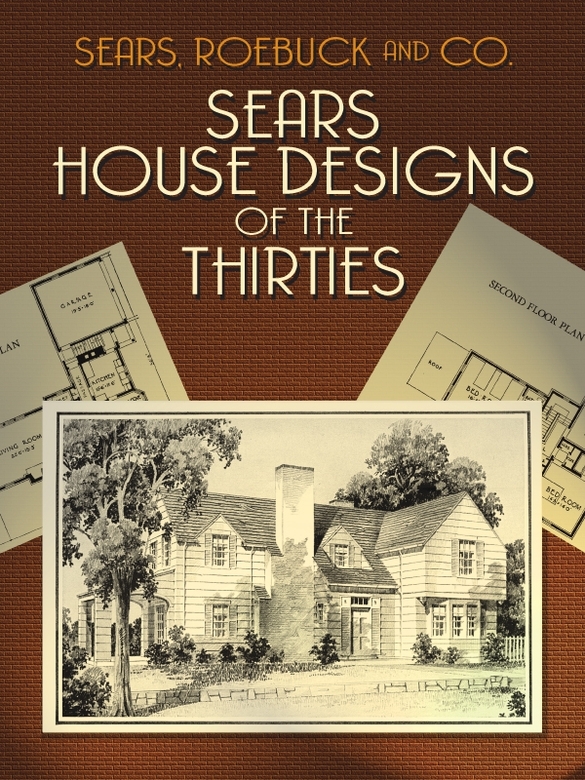
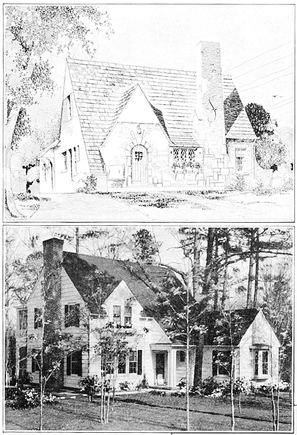
 -inch preliminary elevations are prepared, and above is an actual photograph showing how the home looked when complete .
-inch preliminary elevations are prepared, and above is an actual photograph showing how the home looked when complete .