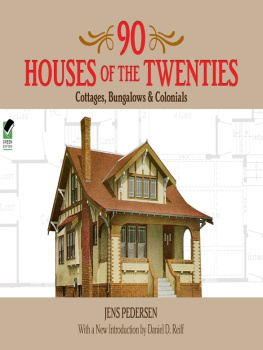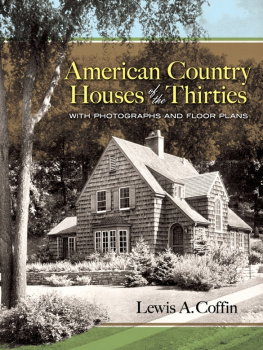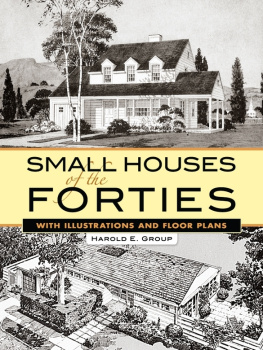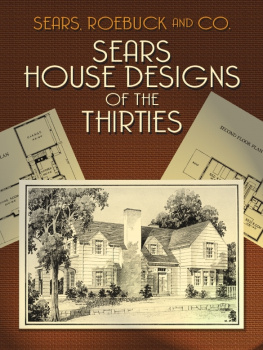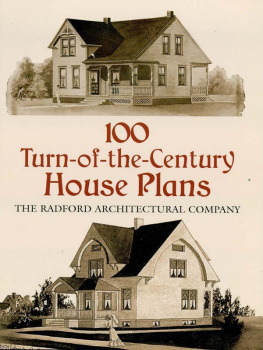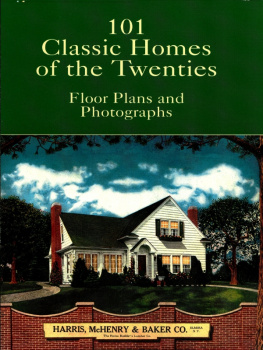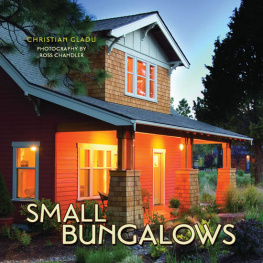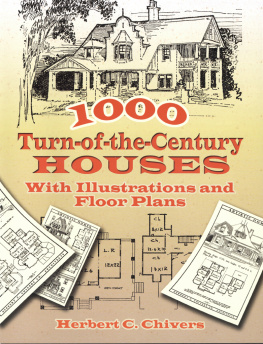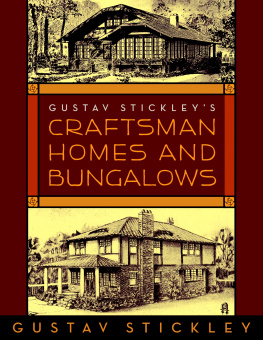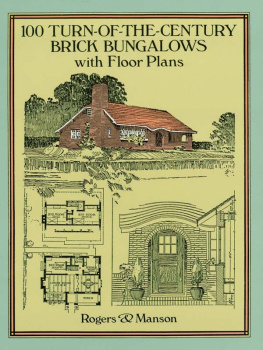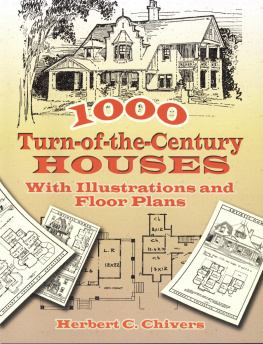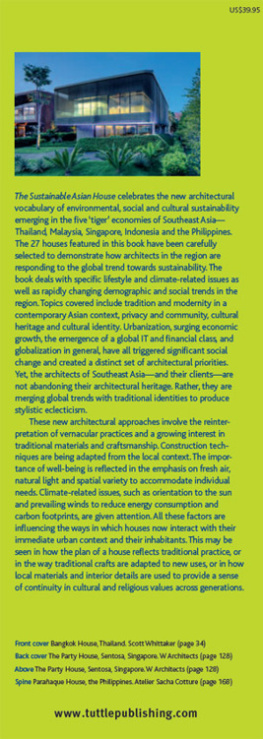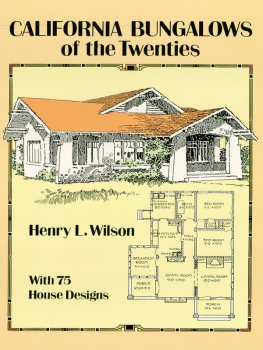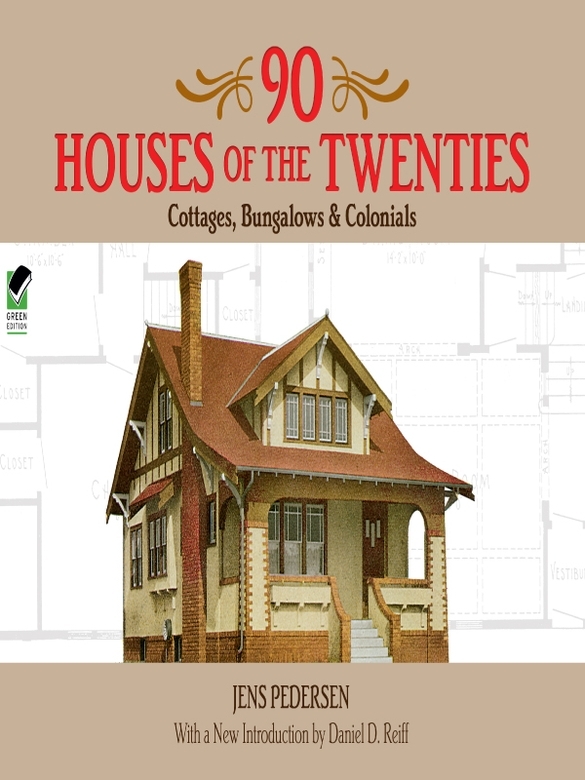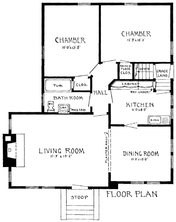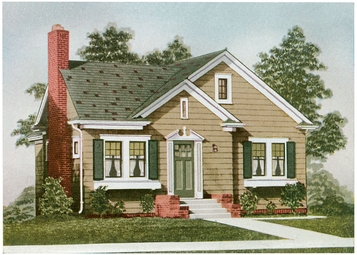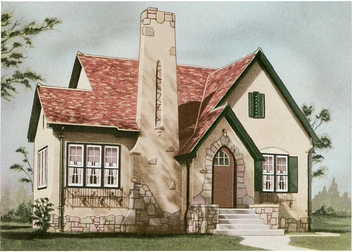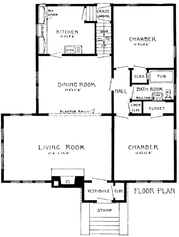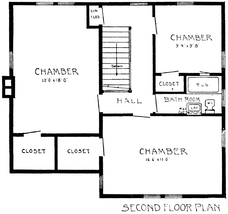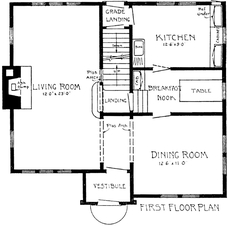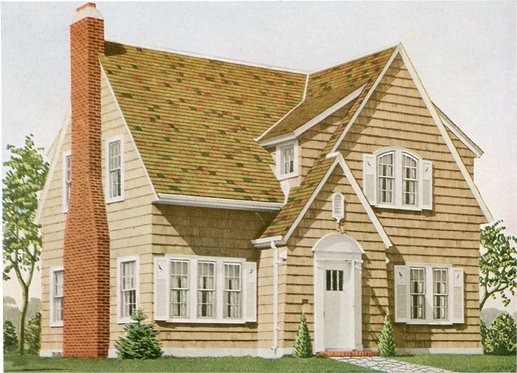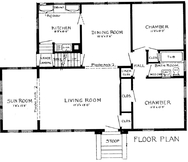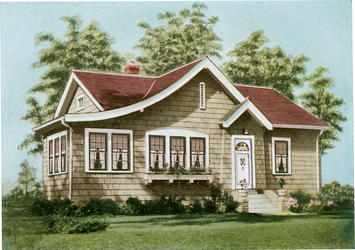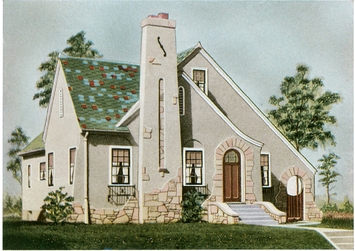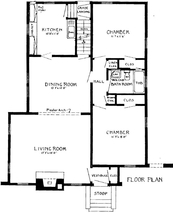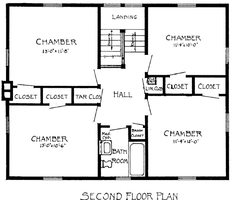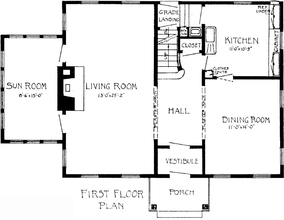Jens Pedersen - 90 Houses of the Twenties. Cottages, Bungalows and Colonials
Here you can read online Jens Pedersen - 90 Houses of the Twenties. Cottages, Bungalows and Colonials full text of the book (entire story) in english for free. Download pdf and epub, get meaning, cover and reviews about this ebook. year: 2012, publisher: INscribe Digital;Dover Publications, genre: Home and family. Description of the work, (preface) as well as reviews are available. Best literature library LitArk.com created for fans of good reading and offers a wide selection of genres:
Romance novel
Science fiction
Adventure
Detective
Science
History
Home and family
Prose
Art
Politics
Computer
Non-fiction
Religion
Business
Children
Humor
Choose a favorite category and find really read worthwhile books. Enjoy immersion in the world of imagination, feel the emotions of the characters or learn something new for yourself, make an fascinating discovery.
- Book:90 Houses of the Twenties. Cottages, Bungalows and Colonials
- Author:
- Publisher:INscribe Digital;Dover Publications
- Genre:
- Year:2012
- Rating:3 / 5
- Favourites:Add to favourites
- Your mark:
90 Houses of the Twenties. Cottages, Bungalows and Colonials: summary, description and annotation
We offer to read an annotation, description, summary or preface (depends on what the author of the book "90 Houses of the Twenties. Cottages, Bungalows and Colonials" wrote himself). If you haven't found the necessary information about the book — write in the comments, we will try to find it.
This outstanding house plan catalog from a prominent Midwestern builder was issued on the eve of the Great Depression. Its full-color, beautifully realistic illustrations depict colonials, bungalows, duplexes, and other residences, accompanied by floor plans and detailed descriptions of interiors. A nostalgic look back at the way homes were constructed during the 1920s, this volume offers an authentic resource for modern home restorers, builders, and interior designers and a splendid browsing book for fans of architecture, advertising, and Americana. Architectural historian Daniel D. Reiff provides an informative Introduction.
Jens Pedersen: author's other books
Who wrote 90 Houses of the Twenties. Cottages, Bungalows and Colonials? Find out the surname, the name of the author of the book and a list of all author's works by series.

