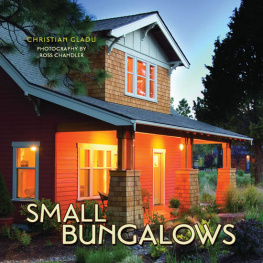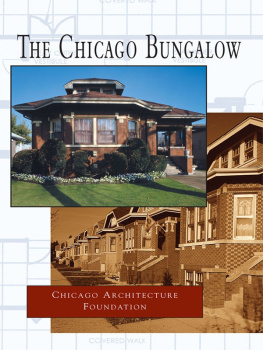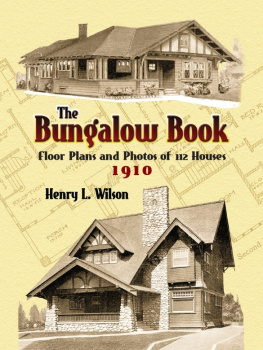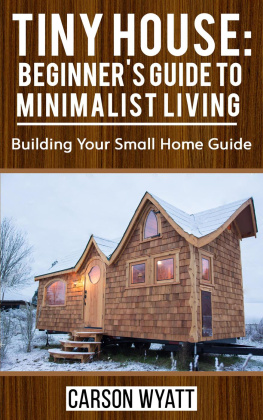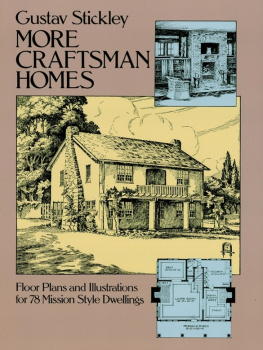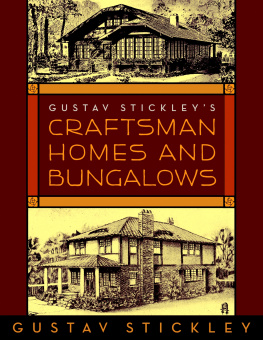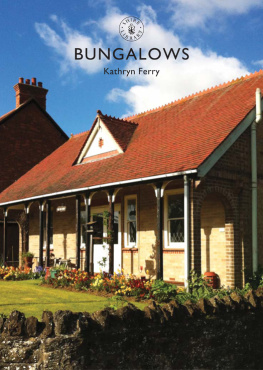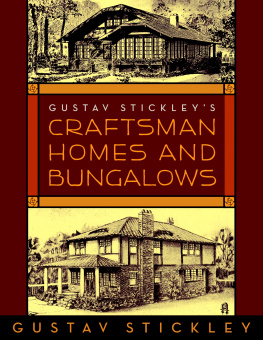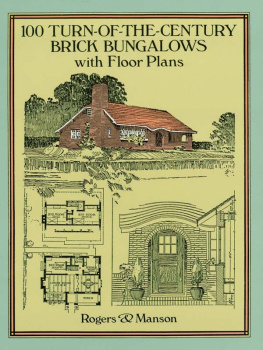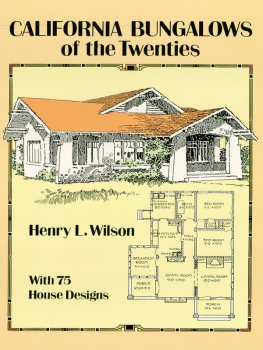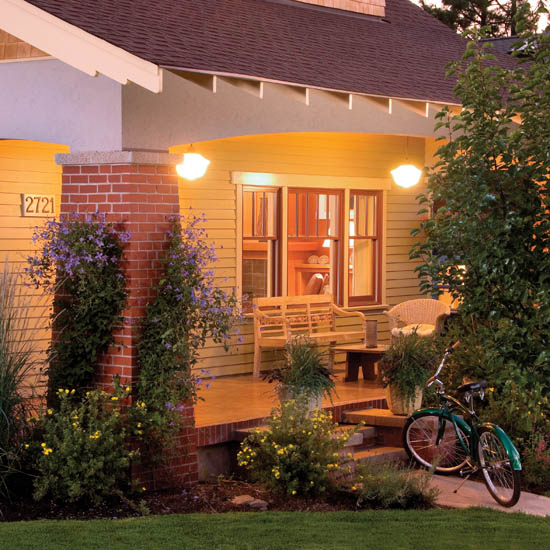Acknowledgements
A sincere thank-you to Joey Terry for managing and collaborating on the creative content of this bookI value your insight and commitment to this project.
Thank you to the staff at The Bungalow Company for supporting the effort required to produce this book. The projects illustrated in this book would not be possible without your daily commitment to your craft.
To Ross and Pam Chandlerthank you for your professionalism and dedication on this project; your photographs complete the story and have taught me a new way to view the work.
To Rob Leannathank you for bringing my ideas to life with your elegant and timeless watercolor renderings. The paintings you created are exactly what we intended for the illustrations section of this book.
I want to thank the home owners who opened their doors and allowed us to share their homes for this project:
Don Ball Shari and Andy Miller
Ken and Val Brodeck Brian Maury
Leanne and Chris Champion Paulette and Rod Page
Casey Crisler Kathy Steinert and Paul Haigh
Peter Guida Brian Wasserman
Christi Haynes Judy and Jeff Welch
Beth and Geoff Hobart Patsy and Bernie Wolfe
Jennifer Helm
Thank you to the builders and craftsmen whose hard work and dedication to their craft maintain and enhance the spirit of the bungalow.
Thank you to my family for all of your support and patience throughout this process.
Introduction
The year is 2006, over one hundred years from the inception of the early American Arts and Crafts bungalow. Two world wars, two cars per household, the invention of radio, television, computers and space travel, and we are still talking about the bungalow. There have been many advances in technology; however, the bungalow is etched in American culture with its sensible proportioning and sense of history. The bungalow currently exceeds its initial popularity by years and is treasured in neighborhoods throughout America.
While one of the largest building booms in this countrys history occurs, developers strive to create an inventory of new homes and neighborhoods that embody the character, detail and sense of place that keep historic bungalows in demand. The question has to be asked, why the bungalow? The bungalow is a true reflection of our culture, and like any art form, trend or technology, it has been forced to morph to accurately reflect our time.
Architecture is the barometer of culture, artistically reflecting the social and economic fitness of our times. America is returning to urban planning principles that were the foundation of the American bungalow movement. Higher land density coupled with neighborhoods that are located in areas close to public transportation, jobs and community services are large steps in creating communities and neighborhoods that build connections to place and reduce the dependency on the automobile. In creating new communities that draw from history, how do we graciously incorporate todays modern housing requirements and expectations into an urban model that is reflective of planning principles that are over one hundred years old?
At the point original bungalow communities were at their height in America, the automobile was in its infancy. Vehicles were small, and it would have been unlikely for families to have more than one of them. Today, the majority of homes have a two-car garage with room for storage and utilities. Ironically, many garages rival or exceed original bungalows in massing and scale. Additionally, basic homes have grown substantially in size from the turn of the century. Families have decreased in size, but the house has increased in square footage and overall cubic mass. The challenge becomes how, as a culture, do we balance our wants and needs while creating thoughtful design solutions reflective of our time.
The Land
Creating buildings in harmony with nature and place begins with taking time to understand your site. In the fast-paced world of building, it is easy to overlook what attributes the site has and to view them as obstacles. Take the time to truly understand the site, to embrace the features as opportunities, and to learn from the land what the house can be. As you view the home as an enhancement to the land by valuing the surroundings, and as you consciously work with the natural features, you are on the path to integrating the home into the site, not manipulating the site to the house.
Property Survey
Any building site should have a survey drawing identifying the property corners, adjacent roads, easements, environmentally sensitive areas, critical slope and a legal description of the property. This survey will be prepared and stamped by a licensed surveyor verifying that the property corners are accurate and all easements have been recorded.
Site Utilities
The surveyor should locate all site utilities: public sewer, public water, telephone, power and cable television. In the event the site is rural or unimproved, locate adjacent wells, on-site septic systems and site drainage systems. On-site sewer and water systems are normally regulated by county or state. Prior to investing in the land, make sure you clearly understand the requirements for on-site sewer, water and drainage systems; it will directly impact if, and where, you can build on your site.
Topography & Site Features
In addition to the standard survey, a topographical survey of the property is recommended. Topography identifies the slope and terrain of the property depicted in one-foot increments. Slope on a site is easy to misinterpret with the naked eye and is crucial to the integration of house to site. Understanding the topography will also facilitate a straightforward understanding of how to access the site and properly drain it. If your site is treed or has natural features, such as rock outcroppings, it is advisable to have the surveyor locate trees on the map by species and size, and illustrate the locations of the natural features.
Zoning
Every jurisdiction has rules and regulations related to how a building is set on the site and how the building is massed.
These rules vary from community to community and are important in determining the design of your home. Schedule an appointment with your city or county planner and have them explain the regulations. As you start the design process, bring back your schematic concepts and review your understanding of the regulations and how you have applied them to your design. Working with the planner right from the start will reduce the likelihood of having to rework your design; it is much easier to adjust the design during the schematic phase than once you have completed the design and documentation process. Zoning is definitely not a simple or logical path, but you can save yourself time, money and frustration by understanding the rules before you buy property and begin your design and construction process.

