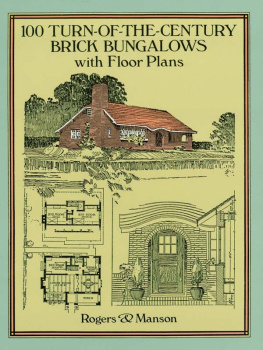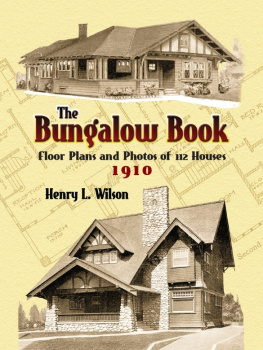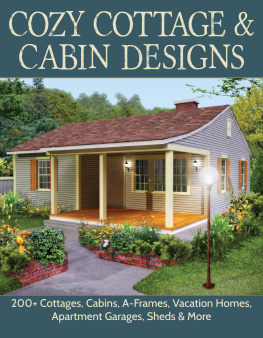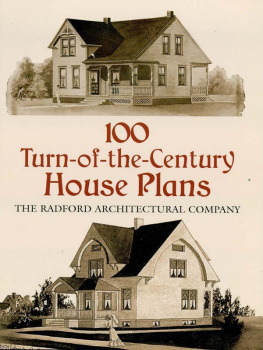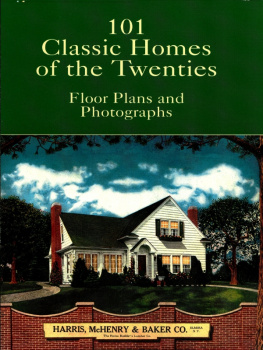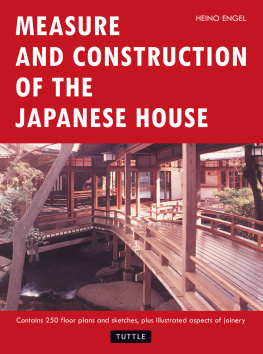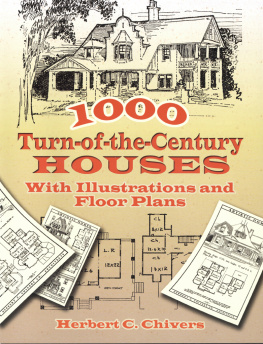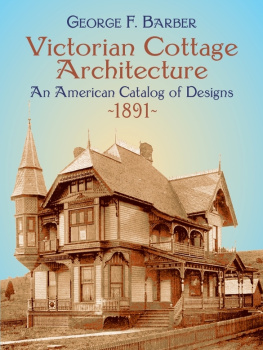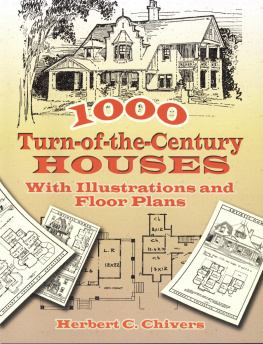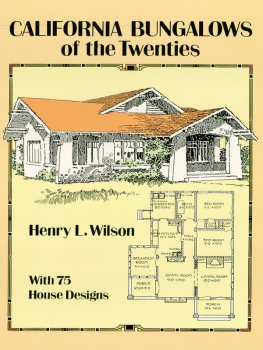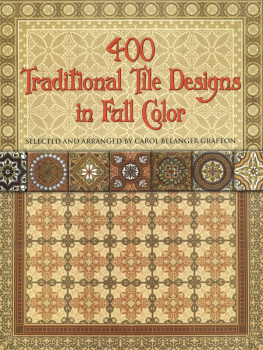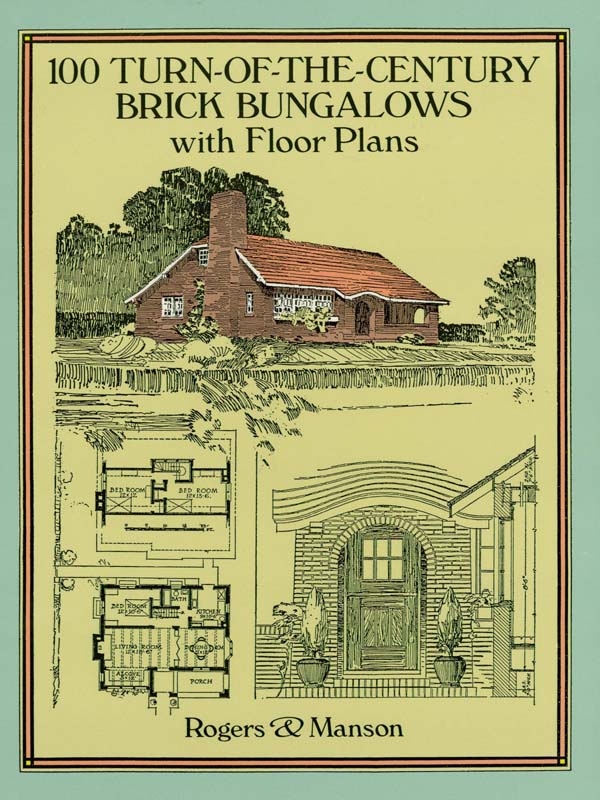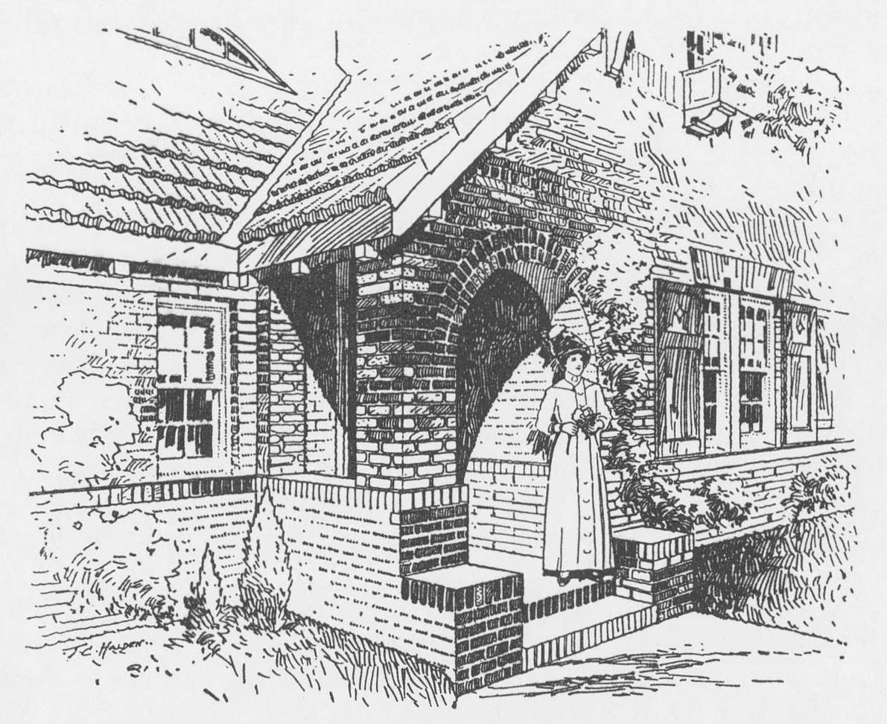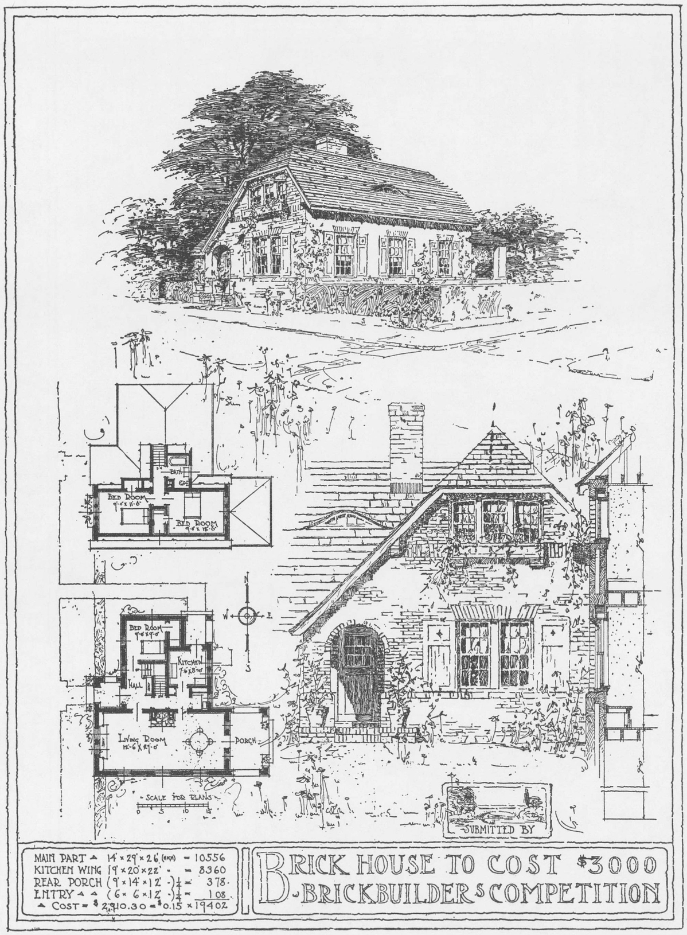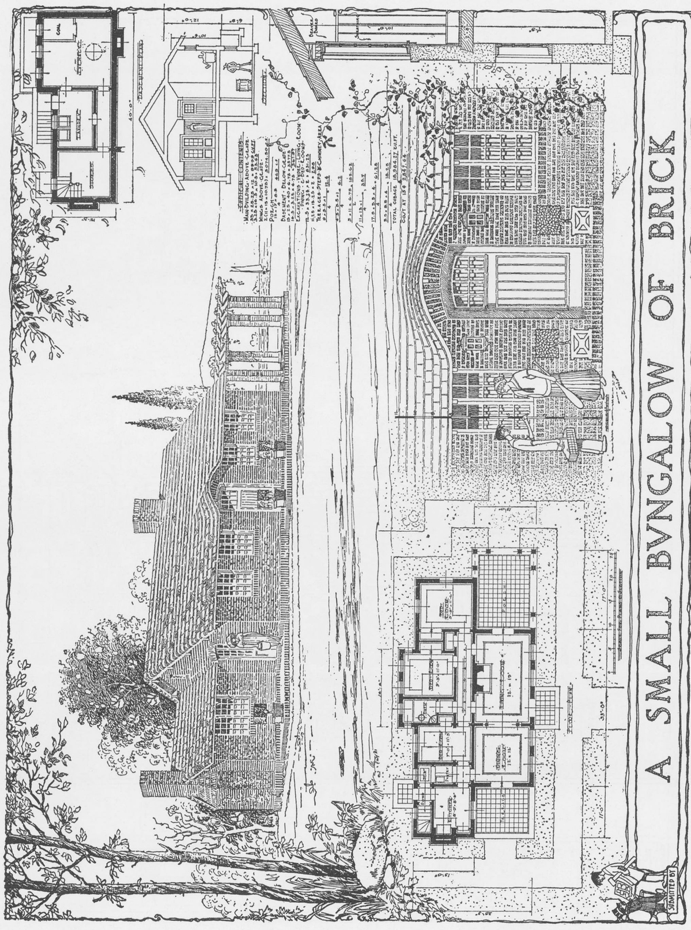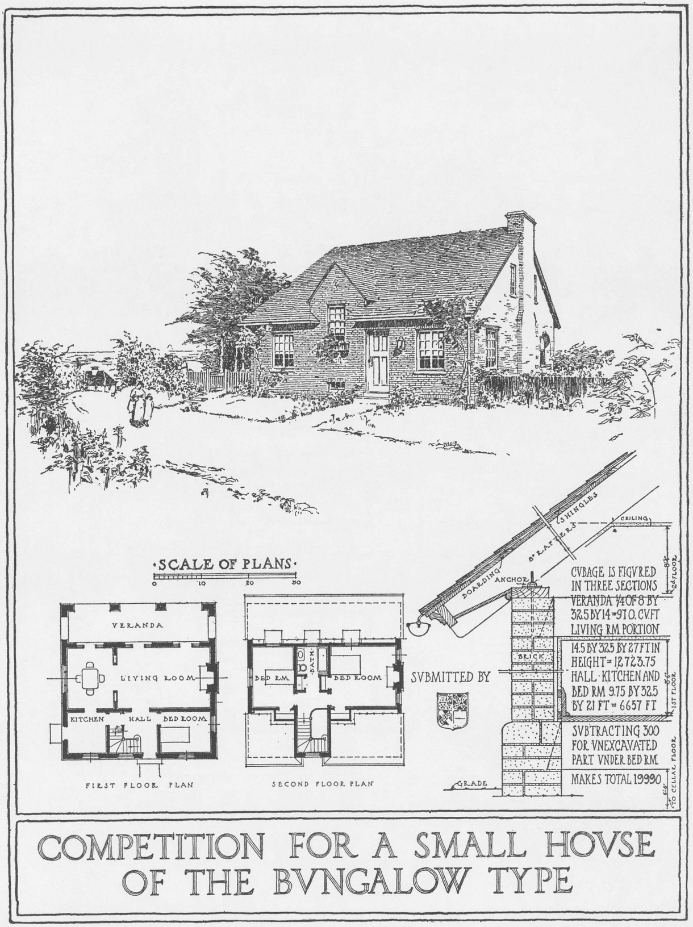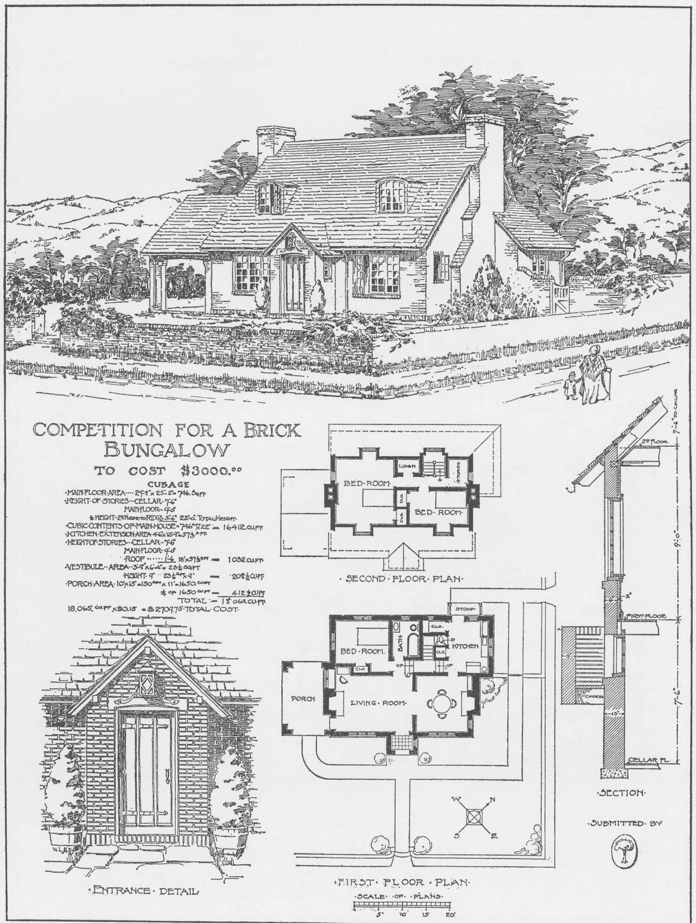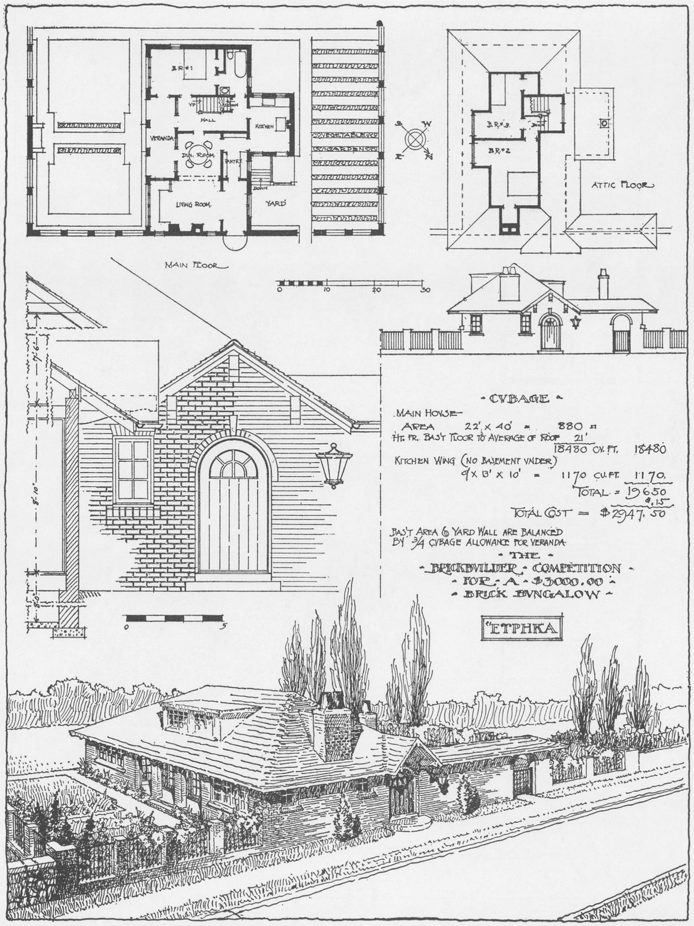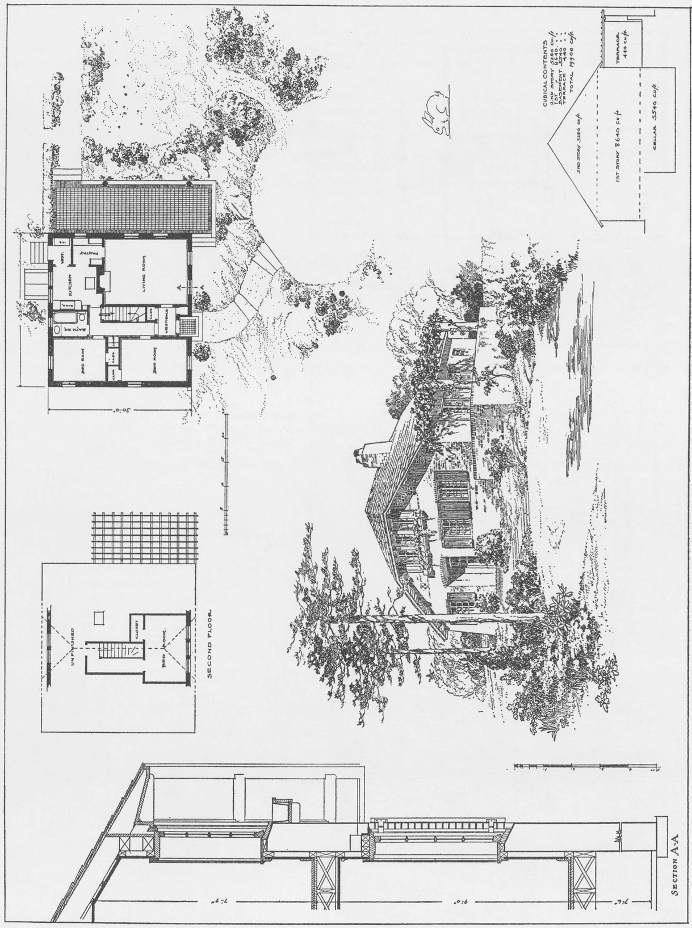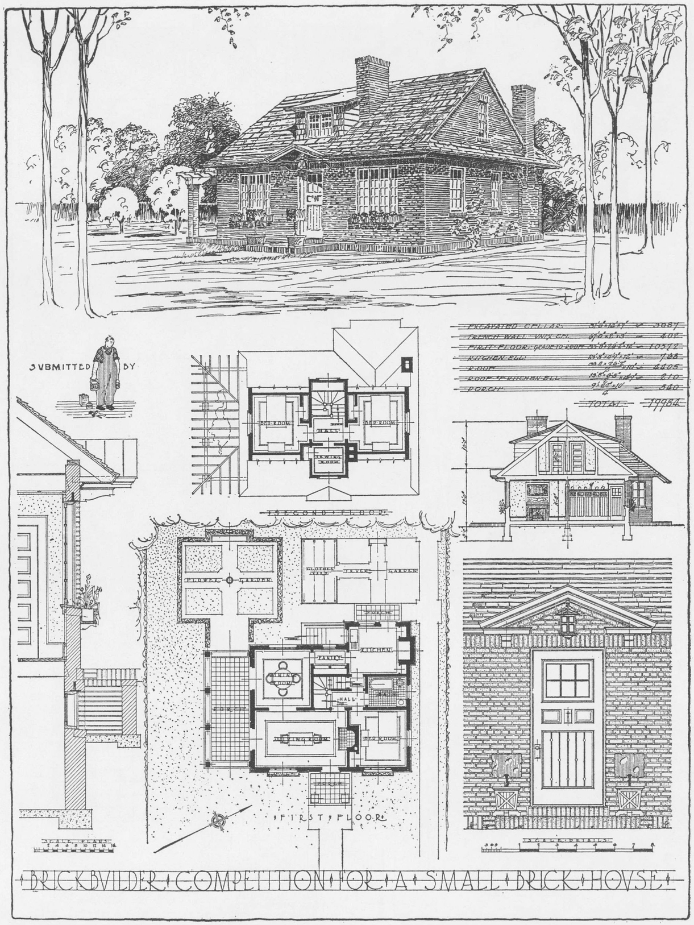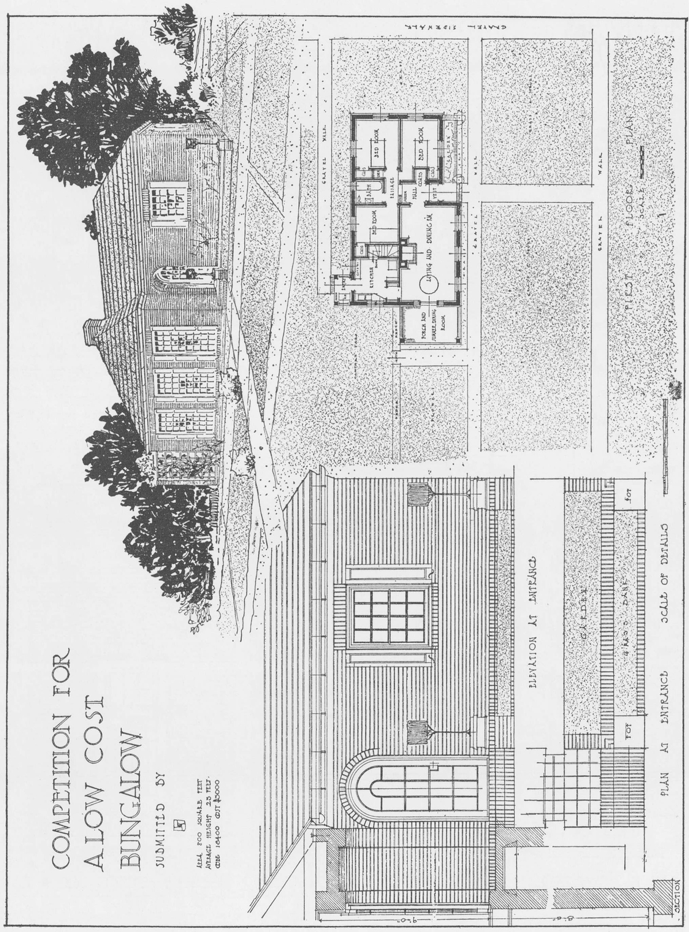THE ARCHITECTURE OF MCKIM, MEAD & WHITE IN PHOTOGRAPHS, PLANS AND ELEVATIONS, McKim, Mead, and White. (26556-0)
THE BROWN DECADES: A STUDY OF THE ARTS IN AMERICA, 1865-1895, Lewis Mumford. (20200-3)
STICKS AND STONES, Lewis Mumford. (20202-X)
AMERICAN VICTORIAN COTTAGE HOMES, Palliser, Palliser & Co. (26506-4)
EMPIRE STYLEBOOK OF INTERIOR DESIGN: ALL 72 PLATES FROM THE RECUEIL DE DECORATIONS INTERIEURES WITH NEW ENGLISH TEXT, Charles Percier and Pierre Fontaine. (26754-7)
PERSPECTIVE IN ARCHITECTURE AND PAINTING: AN UNABRIDGED REPRINT OF THE ENGLISH-AND-LATIN EDITION OF THE 1693 PERSPECTIVA PICTORUM ET ARCHITECTORUM, Andrea Pozzo. (25855-6)
SEARS, ROEBUCK CATALOG OF HOUSES, 1926: AN UNABRIDGED REPRINT, Sears, Roebuck and Co. (26709-1)
THE FIVE BOOKS OF ARCHITECTURE, Sebastiano Serlio. (24349-4)
TURN-OF-THE-CENTURY HOUSES, COTTAGES AND VILLAS: FLOOR PLANS AND LINE ILLUSTRATIONS FOR 118 HOMES FROM SHOPPELLS CATALOGS, R. W. Shoppell et al. (24567-5)
SLOANS VICTORIAN BUILDINGS, Samuel Sloan. (24009-6)
MORE CRAFTSMAN HOMES, Gustav Stickley. (24252-8)
PLANTATIONS OF THE CAROLINA LOW COUNTRY, Samuel Gaillard Stoney. (26089-5)
THE AUTOBIOGRAPHY OF AN IDEA, Louis H. Sullivan. (20281-X)
KINDERGARTEN CHATS AND OTHER WRITINGS, Louis Sullivan. (23812-1)
LECTURES ON ARCHITECTURE, VOLS. I & II, Eugene-Emmanuel Viollet-le-Duc. Two-volume set (25520-4, 25521-2)
COUNTRY AND SUBURBAN HOMES OF THE PRAIRIE SCHOOL PERIOD, H. V. von Holst. (24373-7)
CALIFORNIA BUNGALOWS OF THE TWENTIES, Henry L. Wilson. (27507-8)
Paperbound unless otherwise indicated. Available at your book dealer, online at www.doverpublications.com , or by writing to Dept. 23, Dover Publications, Inc., 31 East 2nd Street, Mineola, NY 11501. For current price information or for free catalogs (please indicate field of interest), write to Dover Publications or log on to www.doverpublications.com and see every Dover book in print. Each year Dover publishes over 500 books on fine art, music, crafts and needlework, antiques, languages, literature, childrens books, chess, cookery, nature, anthropology, science, mathematics, and other areas.
Manufactured in the USA.
One Hundred Bungalows
FOREWORD
T HE Bungalow Designs which are illustrated in this book have been selected from 666 drawings submitted by architects and draughtsmen from all parts of the country, in a competition recently conducted by the Brickbuilder.
The subject of this competition was a brick bungalow to be built complete exclusive of the land for $3000. The three prize designs, the eight honorable mention designs and most of the others here published can, in the opinion of competent authorities, be built of good wholesome materials for this figure; a few of the designs would cost somewhat more.
It is interesting to note that the program called for bungalow designs; the results as set forth in this book therefore fairly represent the interpretation of the word bungalow on the part of a large number of the architectural profession.
One naturally associates the word bungalow with a type of dwelling which had its origin in India and which has been reproduced, with modifications, in California, through the mountains of our middle country and by the sea. The original bungalow was of one story; all the rooms being on the ground floor; frequently houses of this type were built partly or wholly around an open square or patio. With characteristic disregard for precedent, however, we seem to have arrived at the conclusion that a house of one story or of one story and a half heretofore known as a cottage may properly be classed as a bungalow. Since the dignity of the small house will not suffer by this designation, there can be no good reason why we should not accept the designs herein shown as fairly representative of the modern American bungalow.
What we most need in America is a better class of small domestic architecture, one which shall provide us with houses more wholesome in their external appearance and more satisfying in their internal arrangement and finish.
The one notable feature in connection with home building today is the interest everywhere manifested, in the fundamentals which insure a good house. These may be set down as style, plan and the materials of construction.
In order to secure style and by this we mean those external forms which, even though simple, are refined that shall reflect the best practice of our time, no better receipt can be given than go to a good architect. The same source will supply the needed help for the arrangement of the plan.
As to materials of which to build the house, there is nothing which will give it so much dignity, stability and permanency as Brick but of this we shall have more to say in the following pages.
No attempt has been made in this book to arrange the designs, following those which were given Prizes and Mentions, in the order of their merit.
DETAIL OF FIRST PRIZE DESIGN BUNGALOW SUBMITTED IN THE BRICK
BUILDER COMPETITION AND BUILT AT THE COLISEUM, CHICAGO.
Ralph J. Batchelder, Architect.
AWARDED FIRST PRIZE
DESIGN BY RALPH J. BATCHELDER
40 Central Street, Boston, Mass.
AWARDED SECOND PRIZE
DESIGN BY JACK LEHTI
Apartment 103, The Eckington, 4th and Streets. N. E. Washington. D. C.
AWARDED THIRD PRIZE
DESIGN BY WILLIAM BOYD, JR.
323 4th Avenue, Pittsburgh, Pa.
AWARDED FOURTH PRIZE
DESIGN BY CHARLES WILLING
Provident Building, 4th and Chestnut Streets, Philadelphia, Pa.
AWARDED MENTION
DESIGN BY HARRIS ALLEN
2514 Hillegass Avenue, Berkeley, Cal.
AWARDED MENTION
DESIGN BY ADDISON B. LE BOUTILLIER
101 Tremont Street, Boston, Mass
AWARDED MENTION
DESIGN BY HENRY JAY BRIGGS
Apartment 102, The Eckington, Washington, D. C.

