1000 Turn-of-the-Century
Houses
With Illustrations and Floor Plans
Herbert C. Chivers Dover Publications, Inc., Mineola, New York
Bibliographical Note This Dover edition, first published in 2007, is a very slightly abridged republication of the work originally published as
Artistic Homes by Herbert C. Chivers, St. Louis, Missouri, in 1910. Most of the original front matter (except the Foreword) and the back matter (except the Index) has been eliminated for space considerations.
International Standard Book Number-13: 978-0-486-45596-9
International Standard Book Number-10: 0-486-45596-3 Manufactured in the United States of America
Dover Publications, Inc., 31 East 2nd Street, Mineola, N.Y. 11501
FOREWORD
Knowledge is power. 11501
FOREWORD
Knowledge is power.
It has been said that there are two kinds of knowledge, the one to how facts and the other to know where to find facts. The object of this publication is to enable the prospective home builder to find facts which are equivalent in this case to knowing facts; to put in the hands of the intending builder the power of knowledge knowledge of what constitutes good plans, design and construction, and a satisfactory whole in a modem home. The knowledge contained between the two covers of this book represents an outlay of thousands upon thousands of dollars in time and money and embodies the best thoughts and ideas obtainable in the matter of modem home building. Books and pamphlets dong this general line have been published from time to time by theorists, publishers and cheap-plan concerns but it has been the pleasure of the compiler of this work to place in the hands of the public for the first the a practical and understandable work containing the finished ideas of a practicing architect of high rank in his profession. -9 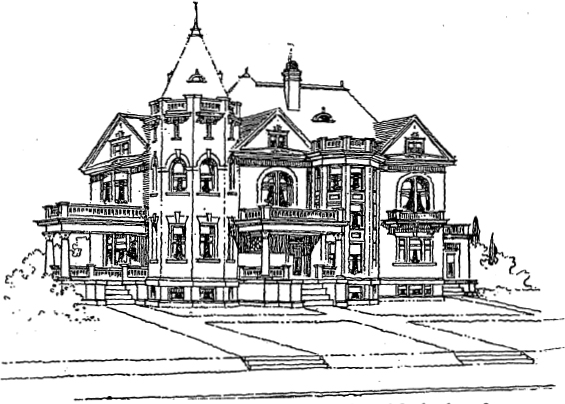 Osceola design 51014, story heights 10 ft 6. Plans $55.
Osceola design 51014, story heights 10 ft 6. Plans $55. 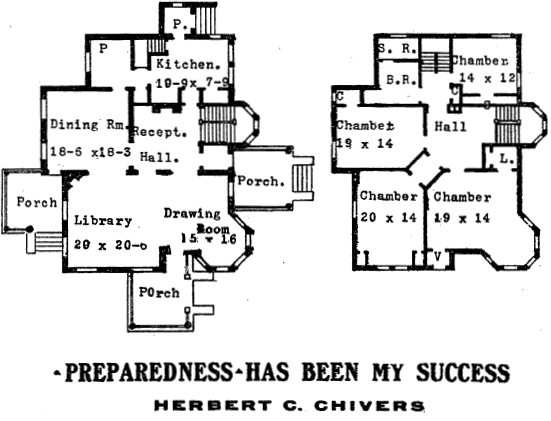 -10
-10 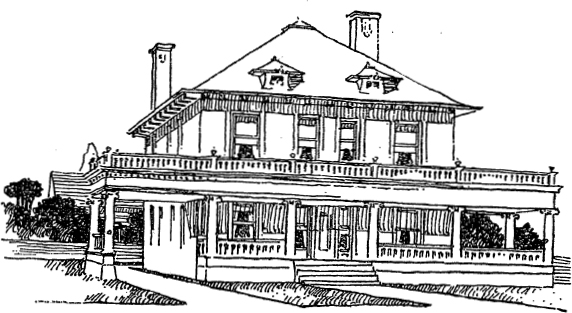 ORDER BLANK.
ORDER BLANK.  -10
-10  ORDER BLANK.
ORDER BLANK.
Please fill out the enclosed order and question blank in back of book as near as you can and I will immediately proceed with the preliminary plans. These plans may probably require changing several times, in order to suit you exactly, and I shall expect prompt replies, so that I can give the matter attention while it is fresh in mind. You possibly have a view of a house which comes near suiting you, or a partly executed plan, which you can send rough tracing of 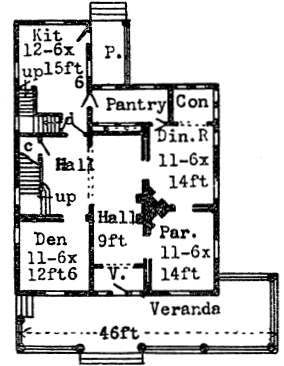
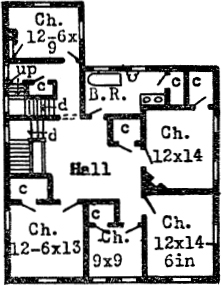 Qannah Design 510 story heights 10 ft. Plans $15. -11 STYLE IN ARCHITECTURE. STYLE in architecture is that original beauty which establishes a standard of excellence in each individual building and gives a sense of indefinable completeness.
Qannah Design 510 story heights 10 ft. Plans $15. -11 STYLE IN ARCHITECTURE. STYLE in architecture is that original beauty which establishes a standard of excellence in each individual building and gives a sense of indefinable completeness.
Style in architecture is a product of the fancy of the architect which can be simple and economical and still beautiful, or common-place and yet quite expensive. Style in architecture is something about a building in the way of improvement of outline or detail which makes it attractive and desirable to the casual observer. Style in architecture is an innovation of the architect who has dared to be original and individual and who can produce a building which will, at the same time, appeal to popular favor. HOME MAKING H OME is the word of broadest, deepest and tenderest significance in the English language. The home is the culmination of domestic love and the training school for future generations. The young married couple has no more sacred duty than the building a home which shall reflect their thought and embody their life together.
There are four important factors to be considered in the making of a home, the bank account, the wife, the husband and the architect. These must harmonize or these will be a failure where so much depends upon success. If there is only a few thousand dollars to be invested there must be no reaching out the unattainable. The fact must be squarely faced. It is by the preparation of designs and the making of accurate estimates on the sum named as the limit that I make friends of my clients. An alliance of this kind becomes something more than a more business proposition, hence I enter sympathetically into the plans of the home-makers and when they take possession of the house it is with the happy consciousness of having what they wanted, frequently at less outlay than they at first anticipated.
The whims, fancies and idiosyncrasies of home-makers are innumerable. Where it is impossible or ill-advised to gratify them I rarely fail, by the employment of reason and the exercise of tact, to direct the thoughts of my clients into more rational channels. I have never assumed the office of dictator preferring to be looked upon as helper, an expert assistant, whose judgment carries the weight of practical experience. I do not take the easiest means to please a client until I have first submitted my ideas and it is therefore sometimes necessary to antagonize frankly and fairly the wishes of a client, and not infrequently I have been amused at the trick of memory by which the home maker assumes responsibility for the feature to which he strenously objected in the very formation of the plans. Home-makers, as a rule are earnest honest men and women who, if their confidence is gained will trust implicitly to the wisdom of the architect they employ. HERBERT C. HERBERT C.
CHIVERS -12 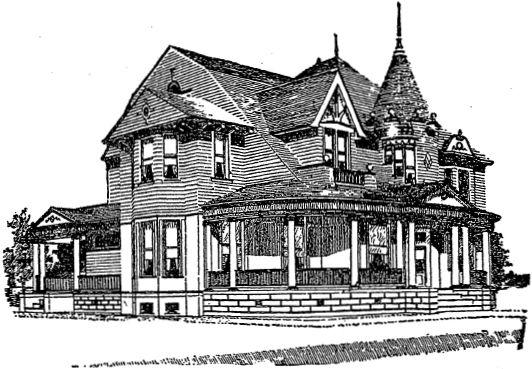 WAUSON COTTAGE.Design 58M; cost, $3,590 to $3,998; plans, $30. Special features; Cement floor to veranda, attractive library with panelled ceiling and nook and very attractive exterior appearance, See page 65.
WAUSON COTTAGE.Design 58M; cost, $3,590 to $3,998; plans, $30. Special features; Cement floor to veranda, attractive library with panelled ceiling and nook and very attractive exterior appearance, See page 65. 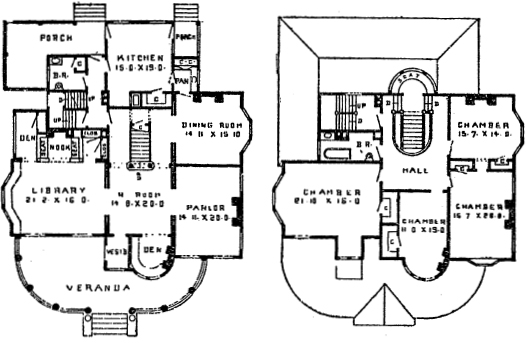 -13
-13 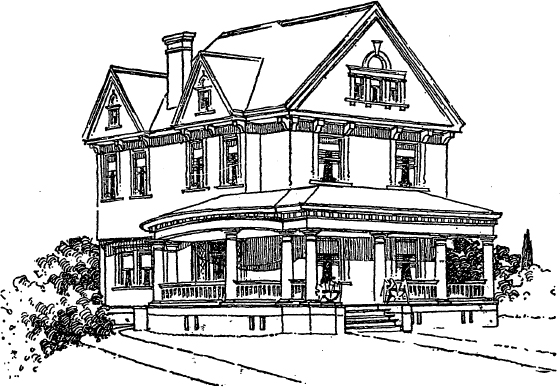 Yakima design 51013, story heights 9 ft 6, width 26 ft. width over all 40 ft. Plans $15. $1,280 to $1,395; in brick, $2,290 to $2,380; plans, $20; -16
Yakima design 51013, story heights 9 ft 6, width 26 ft. width over all 40 ft. Plans $15. $1,280 to $1,395; in brick, $2,290 to $2,380; plans, $20; -16 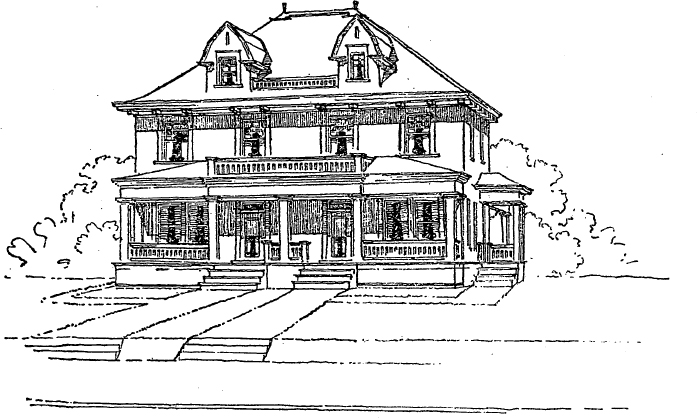 Northbrae design 5016, width 21 ft. story heights 9 and 8 ft. Plans $15.
Northbrae design 5016, width 21 ft. story heights 9 and 8 ft. Plans $15. 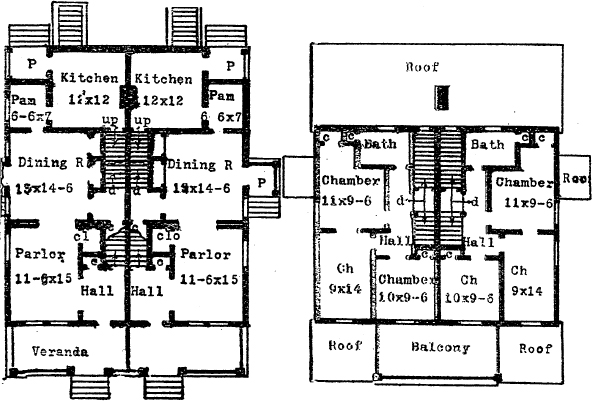 I N the forest, the quarries and the mines there are awaiting to-day infinite possibilities in the way of architecture.
I N the forest, the quarries and the mines there are awaiting to-day infinite possibilities in the way of architecture. 

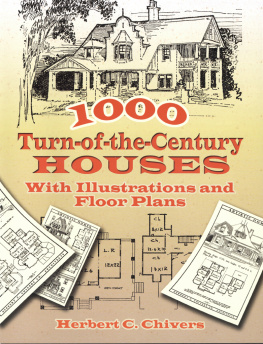


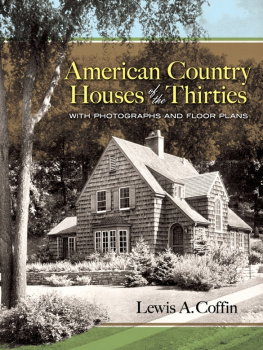
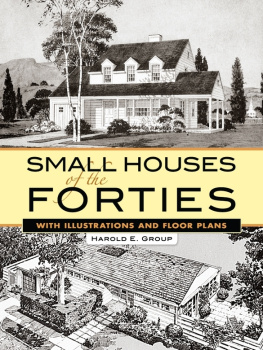
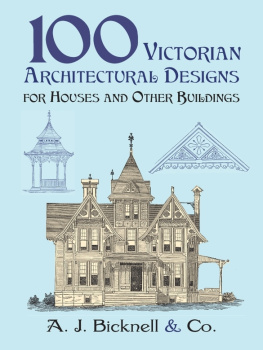
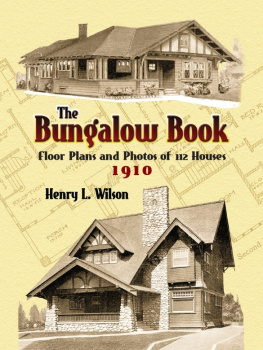
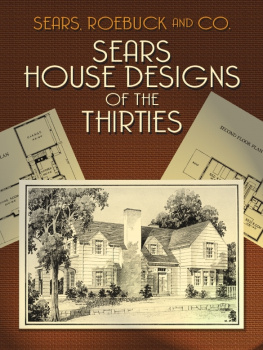
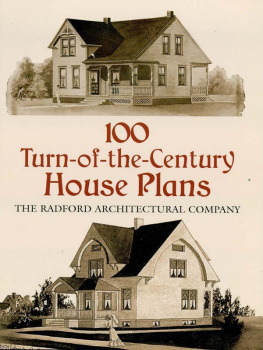
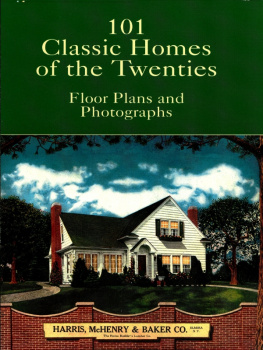
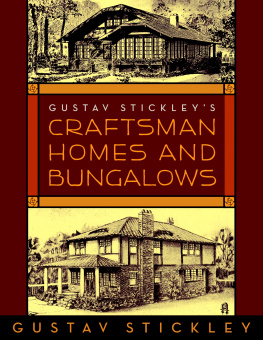
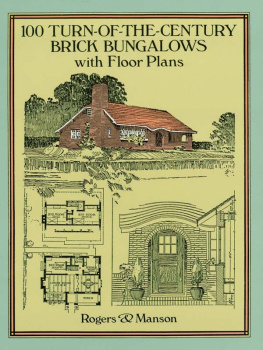
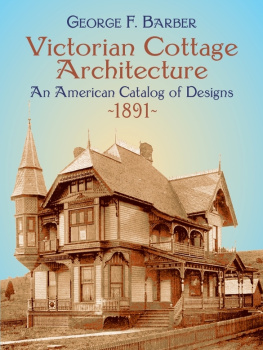
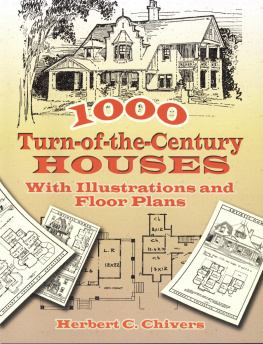
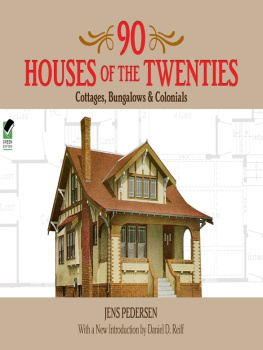
 Osceola design 51014, story heights 10 ft 6. Plans $55.
Osceola design 51014, story heights 10 ft 6. Plans $55.  -10
-10  ORDER BLANK.
ORDER BLANK. 
 Qannah Design 510 story heights 10 ft. Plans $15. -11 STYLE IN ARCHITECTURE. STYLE in architecture is that original beauty which establishes a standard of excellence in each individual building and gives a sense of indefinable completeness.
Qannah Design 510 story heights 10 ft. Plans $15. -11 STYLE IN ARCHITECTURE. STYLE in architecture is that original beauty which establishes a standard of excellence in each individual building and gives a sense of indefinable completeness. WAUSON COTTAGE.Design 58M; cost, $3,590 to $3,998; plans, $30. Special features; Cement floor to veranda, attractive library with panelled ceiling and nook and very attractive exterior appearance, See page 65.
WAUSON COTTAGE.Design 58M; cost, $3,590 to $3,998; plans, $30. Special features; Cement floor to veranda, attractive library with panelled ceiling and nook and very attractive exterior appearance, See page 65.  -13
-13  Yakima design 51013, story heights 9 ft 6, width 26 ft. width over all 40 ft. Plans $15. $1,280 to $1,395; in brick, $2,290 to $2,380; plans, $20; -16
Yakima design 51013, story heights 9 ft 6, width 26 ft. width over all 40 ft. Plans $15. $1,280 to $1,395; in brick, $2,290 to $2,380; plans, $20; -16  Northbrae design 5016, width 21 ft. story heights 9 and 8 ft. Plans $15.
Northbrae design 5016, width 21 ft. story heights 9 and 8 ft. Plans $15.  I N the forest, the quarries and the mines there are awaiting to-day infinite possibilities in the way of architecture.
I N the forest, the quarries and the mines there are awaiting to-day infinite possibilities in the way of architecture.