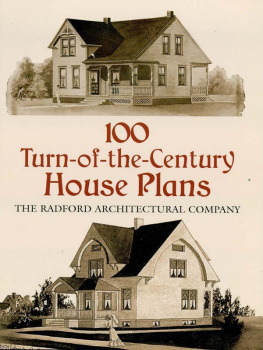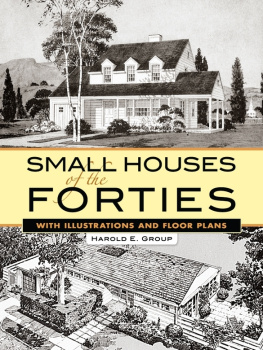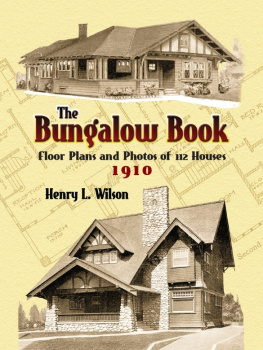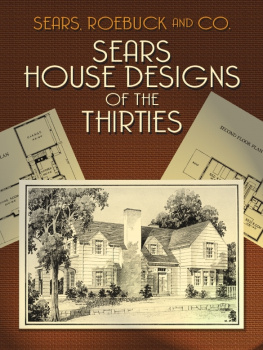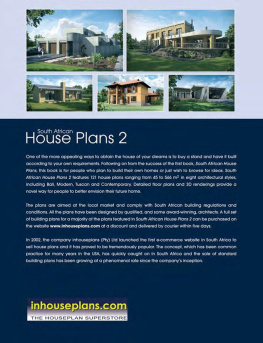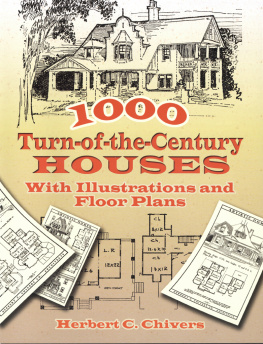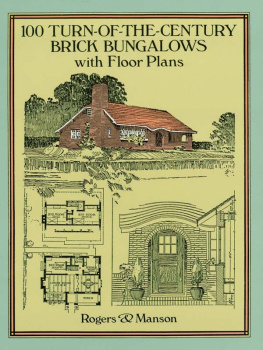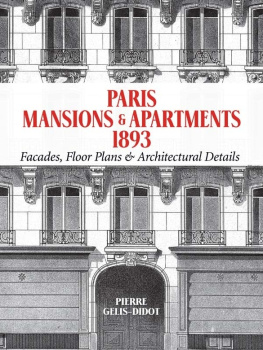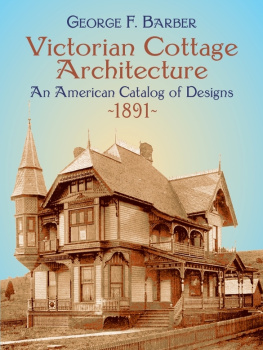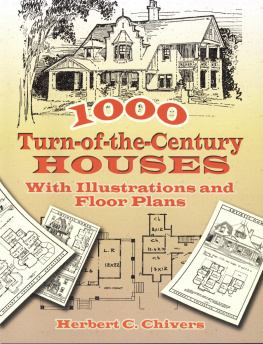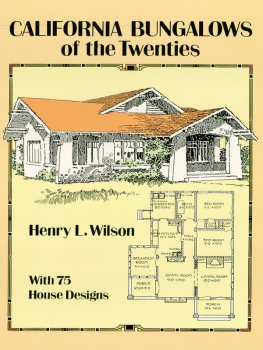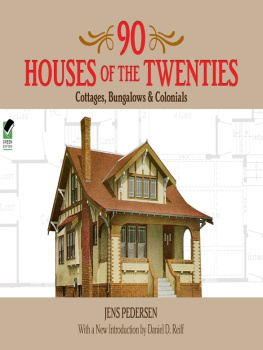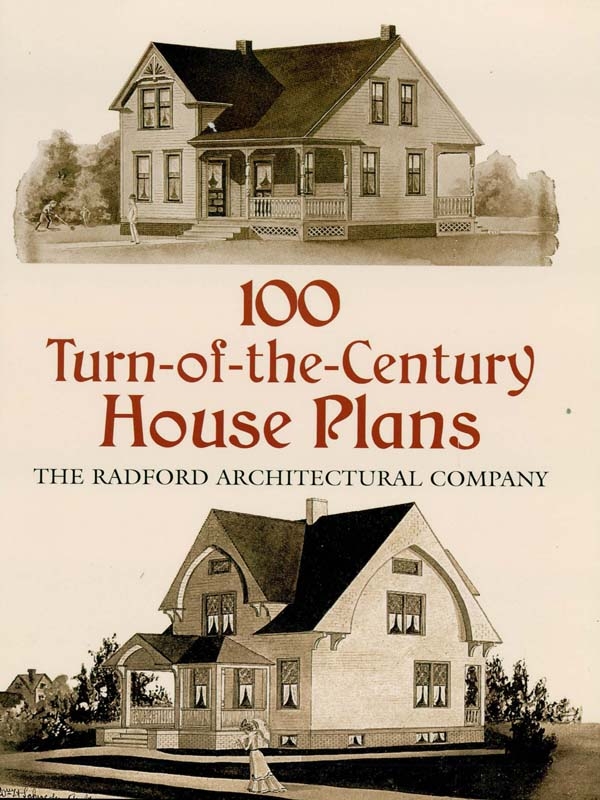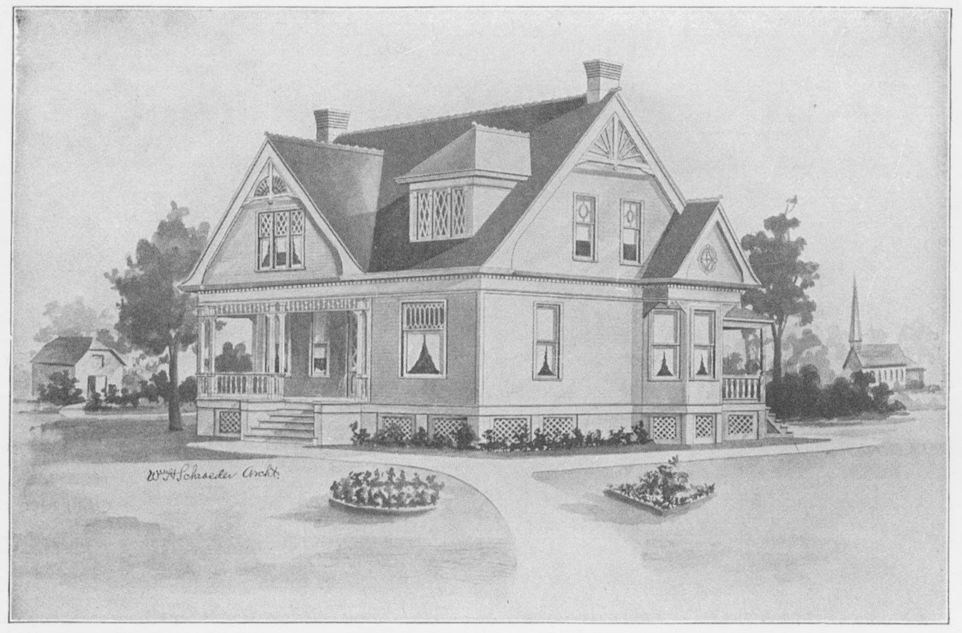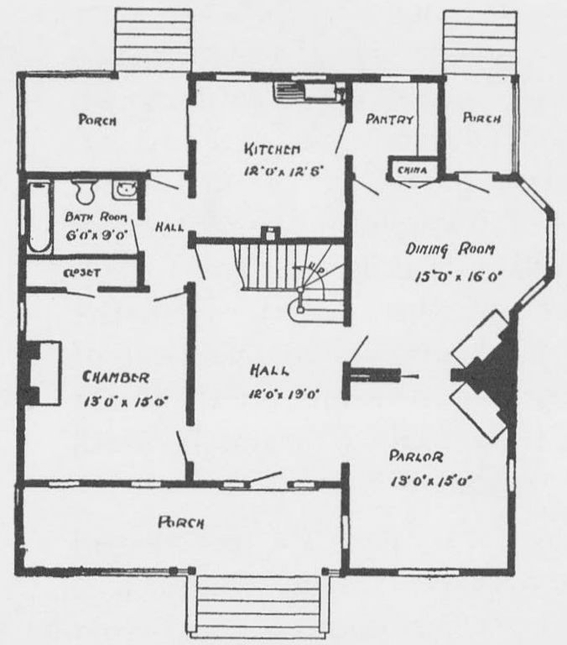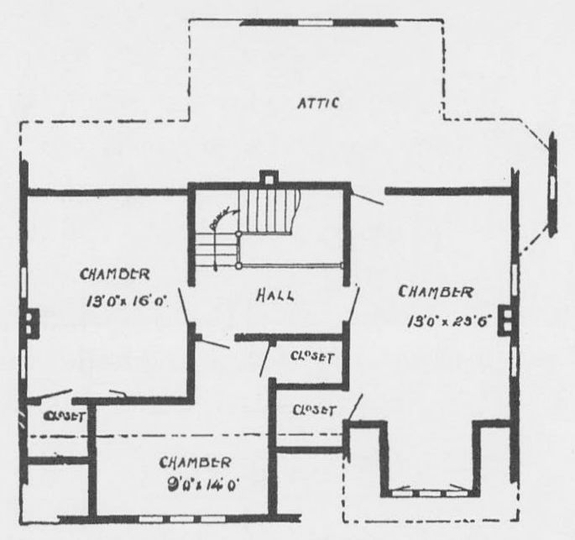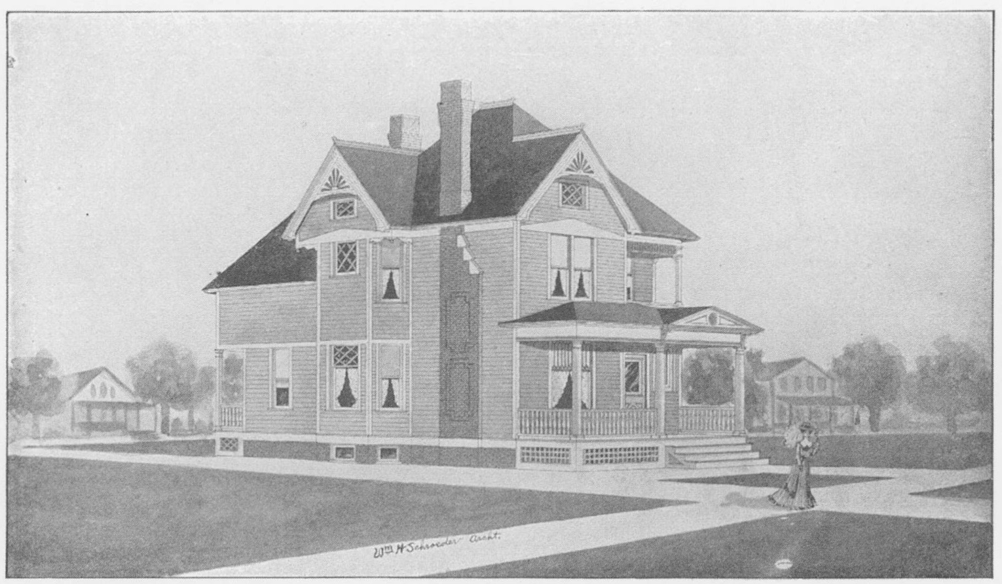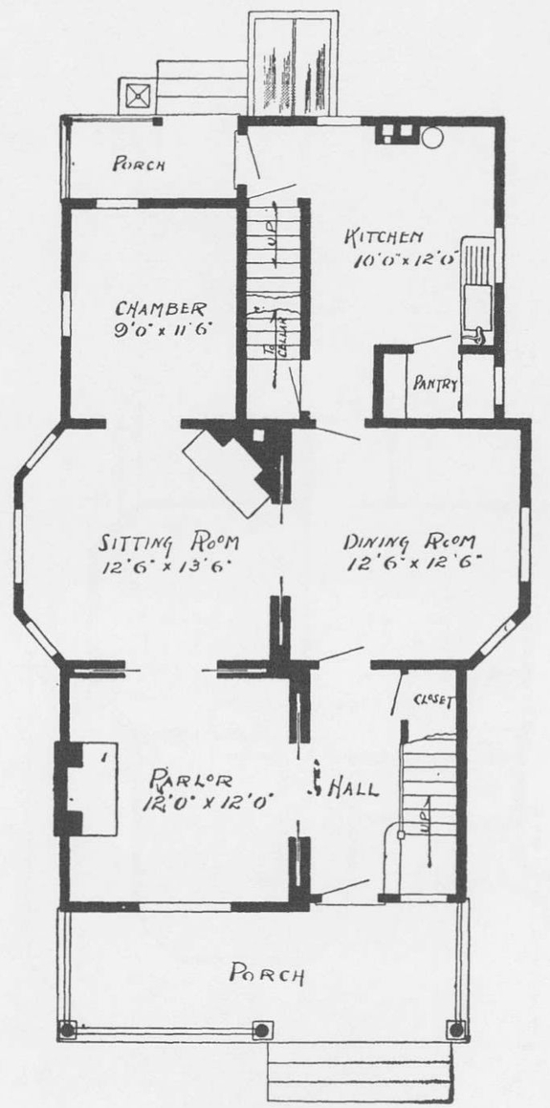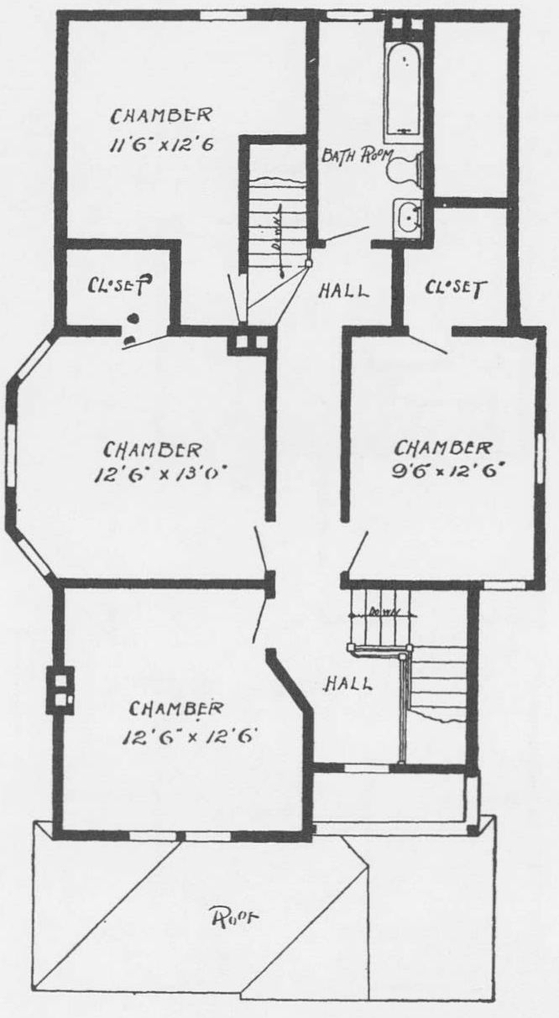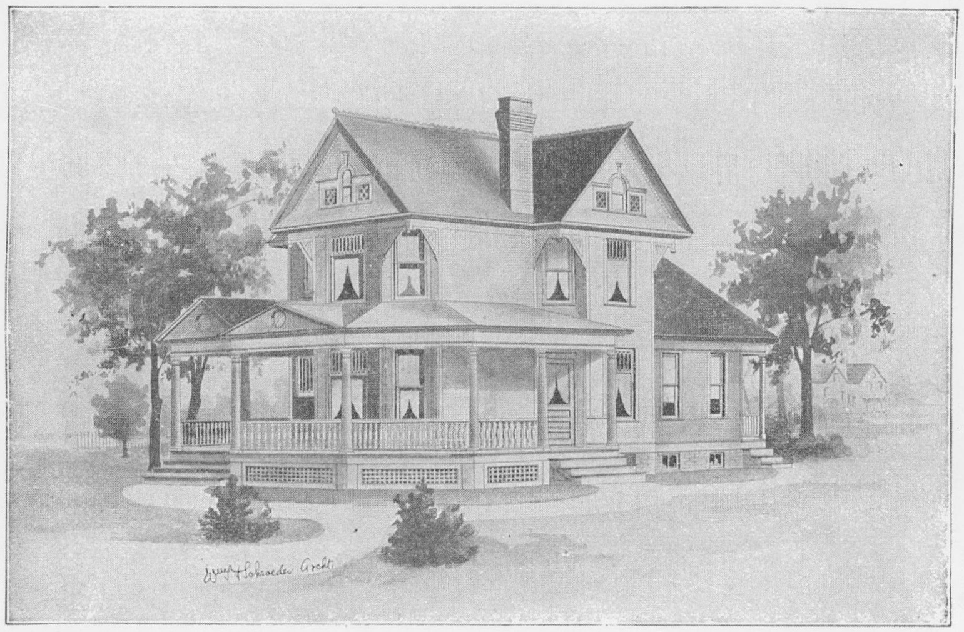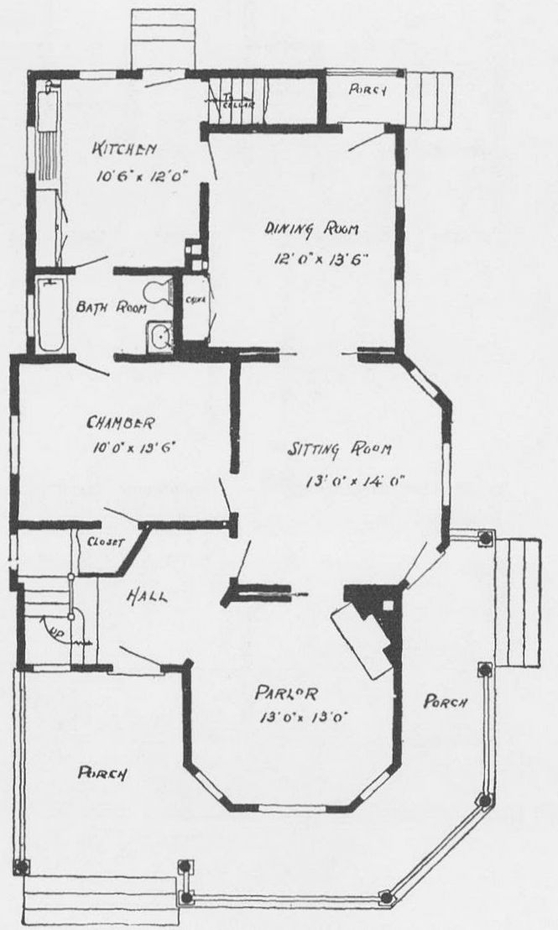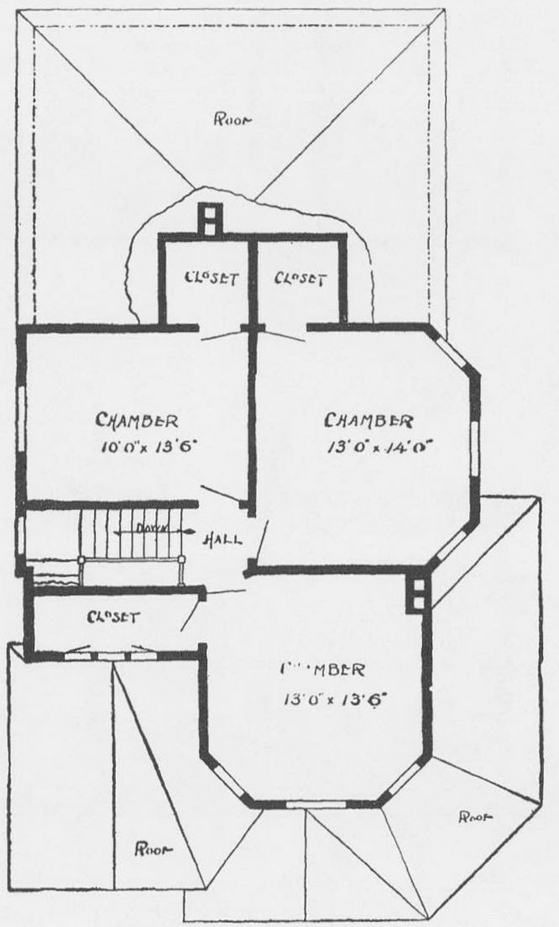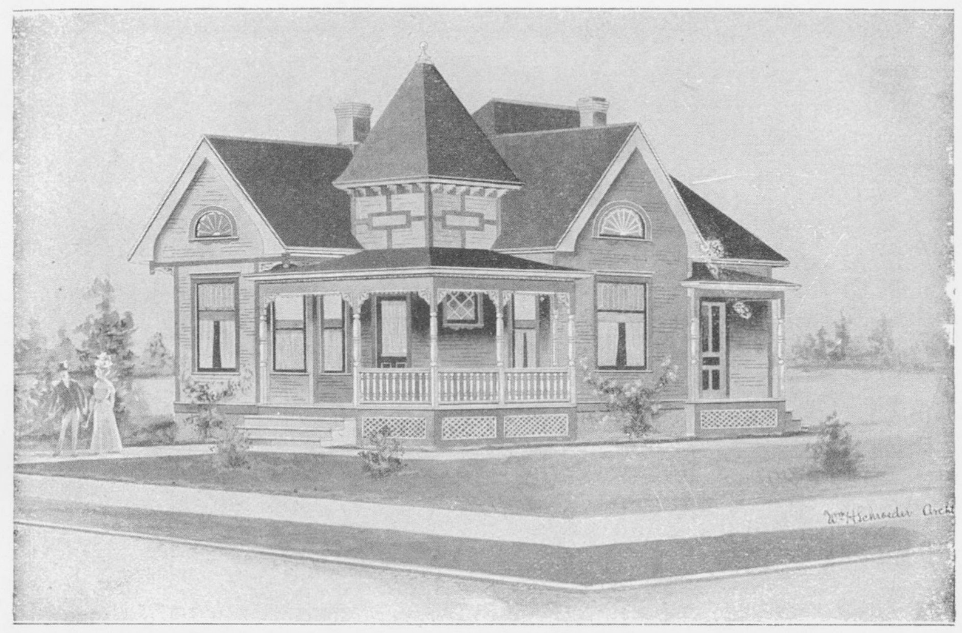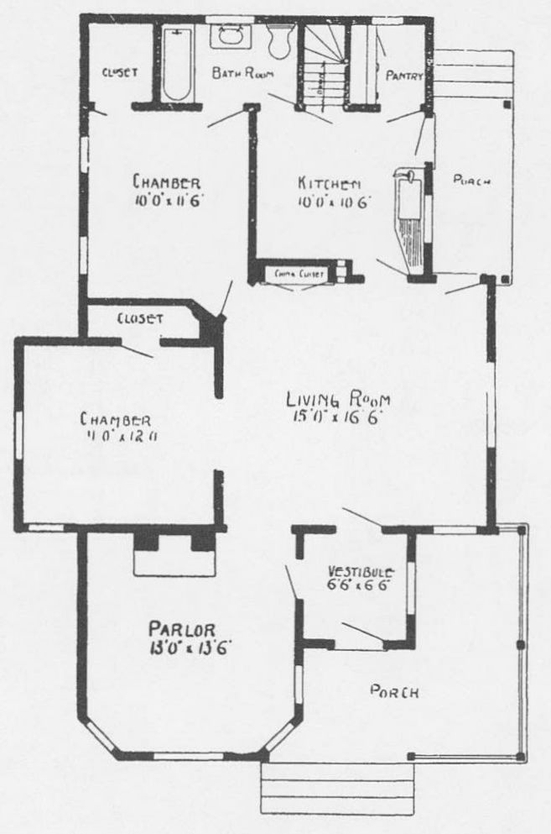THE RADFORD IDEAL HOMES
ELEVENTH EDITION
FEBRUARY, 1999
I N PRESENTING this, the eleventh edition of THE RADFORD IDEAL HOMES to the public. the publishers wish to thank those who have shown so much appreciation for the first ten editions, and who have shown their appreciation not only by ordering the books, but by buying and favorably commenting on the blue prints and specifications. The encouragement we have received has been the means of urging us to print this tenth issue in larger quantity than heretofore. As the houses are moderate in price and convenient in arrangement, we feel sure of securing liberal patronage. In the planning of all our designs, we have recognized the fact that the people of to-day demand modern appearances, as well as the different conveniences, when they decide upon building a home. A great deal of time and study has been spent on each design, and every set of plans will be found complete and accurate in all details, no labor, having been spared where any small advantage could be gained. Many people are surprised that we can furnish blue prints and specifications of such up-to-date houses at the price for which we advertise them, and we could not were it not for the fact that we have succeeded in supplying the demand for the very thing that the people have been looking for, namely, a moderate priced, convenient house. All of these plans have been made for us by a licensed architect of the State of Illinois. They are accurate and complete in every detail.
WHAT WE FURNISH
IN BLUE PRINTS
Foundation and Cellar Plan
This sheet shows the shape and size of all walls, piers, footings, posts, etc., and of what materials they are constructed; shows the location of all windows, doors, chimneys, ash-pits, partitions and the like. The different wall sections are given, showing their construction, and measurements are given from all the different points.
Floor Plans
These plans show the shape and size ot all rooms, halls and closets, the location and sizes of all doors and windows, the position of all plumbing fixtures, gas lights, registers, pantry work, etc. All measurements that are necessary are given.
Elevations
A front, right, left and rear elevations are furnished with all plans. These drawings are complete and accurate in every respect. They show the shape, size and location of all doors and windows, porches, cornices, towers, bays, and the like, and in fact give you an exact scale picture of the house as it should be at completion. Full wall sections are given, showing the construction from foundation to roof, the height of stories between joists, height of plates, pitch of roofs, etc.
Roof Plan
This plan is furnished where the roof construction is at all intricate. It shows the location of all hips, valleys, ridges, decks, etc. All the above drawings are made a quarter of an inch to the foot.
Details
All necessary details of the interior work, such as door and window casings, and trim, base, stools, picture moulding, doors, newelposts, balusters, rails, etc., accompany each set of plans; part is shown in full size, while some of the larger work, such as stair construction, is drawn to a scale of inch and a half to the foot.
Lumber Bill
We do not furnish a lumber bill. We state this here, as some people seem to think that a lumber bill should accompany each set of specifications. In the first place, our plans are gotten up very plain, and any carpenter who cannot in a few minutes take off the bill of lumber from these plans is not the man to build your house. Another reason why we send no lumber bill is that houses from these designs are being built in all parts of the country; from the Atlantic to the Pacific and from Hudson Bay to the Gulf of Mexico. Houses when finished may look the same, whether built in Florida or Canada, but the same material would not be used, for the reason that custom and the seasons will it differently.
Change of Plans
We cannot change our plans for the reason that every plan we have drawn is used as a negative, and the blue prints we sell you are photographed from that negative.
THE RADFORD ARCHITECTURAL COMPANY, Publishers CHICAGO :: RIVERSIDE ILLINOIS, U. S. A.
PRICE of Blue Prints, together with a complete set of typewritten specifications, is
$5.
Design No. 86
Cost about $1,500
Size: width, 40 feet; length, 40 feet. Blue prints consist of foundation plan; floor plan; front, rear, two side elevations ; wall sections and all necessary interior details.
PRICE of Blue Prints, together with a complete set of typewritten specifications, is
$5 .00
Size: width, 28 feet; length, 45 feet exclusive of porch. Blue prints consist of cellar and foundation plan ; first and second floor plans ; front, rear, two side elevations; wall sections and all necessary interior details.
Design No. 82
Cost about $2,000
PRICE of Blue Prints, together with a complete set of typewritten specifications, is
$5 .00
Design No. 84
Cost about $1,900
Size: width, 28 feet; length, 47 feet exclusive of porches. Blue prints consist of cellar and foundation plan ; first and second floor plans; front, rear, two side elevations; wall sections and all necessary interior details.
PRICE of Blue Prints, together with a complete set of typewritten specifications, is
$5 .00
Size : width, 30 feet ; length, 46 feet exclusive of porches. Blue prints consist of cellar and foundation plan ; floor and roof plans ; front, rear, two side elevations ; wall sections and all necessary interior details.

